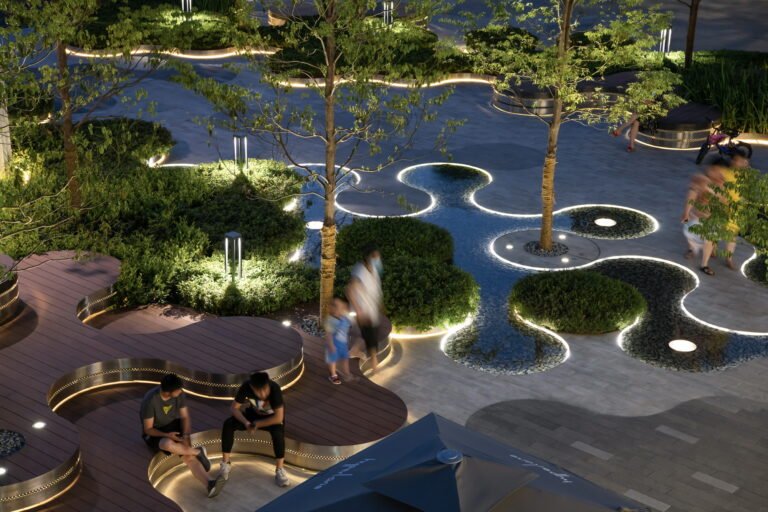Nagato Home / RASA Architektura
Nagato House / RASA Architektura


Text description provided by the architects. Located in Jakarta, Indonesia, NAGATO house is a small townhouse project that seeks to challenge the uniformity of typical housing design in Indonesia. Complemented by the huge windows and their asymmetrical triangular shapes, both features serve the purpose to distinguish the building while also visually coherence with its surroundings.



The facade is highlighted by the vertical stripes made by corrugated metal sheets intended to emphasize the building’s proportion. Balancing the shape of the triangular roof and dominantly white facade, earth tone color is chosen to highlight some parts of the house, s.a: the wooden-framed openings, floor, and furnishing materials to radiate warmth.


With a site of 142 sqm, NAGATO house design’s gist is to maximize the space. The minimalism approach is applied when designing the interior space including the built-in furniture. Horizontal connection throughout the building is translated by an open layout that connects interior and exterior areas, enabling clients to use both areas including the areas in between. The public area started from the carport which is designed with a two-layered wall; a concrete wall and a corrugated steel gate to provide privacy, yet gives a sense of transparency. The carport is connected with a garden, terrace, a semi-public service area; a studio, and a bedroom.

Inside the house, through a foyer, a public area; the living room and kitchen are connected with the working space on the second floor, creating a room for interaction between levels. This vertical connection placed in the heart of the house is intended to maximize the passive energy acquired through natural light and air circulation of the building.







