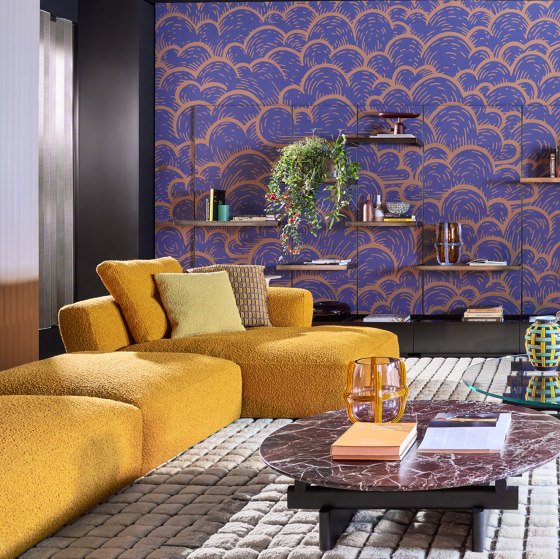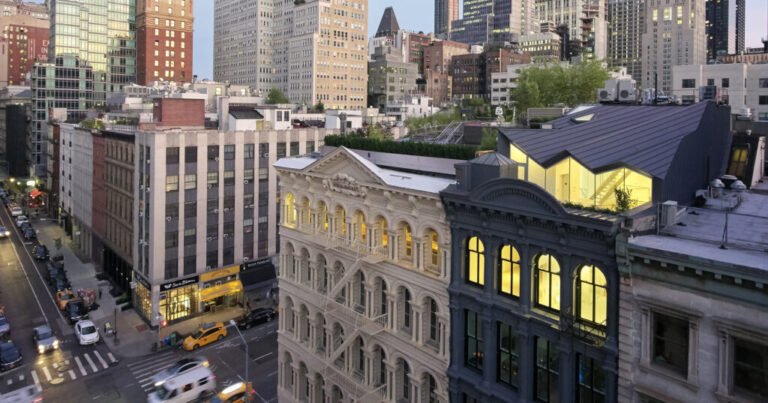MVRDV turns disused shenzhen manufacturing unit into workplace constructing with maze-like roof
MVRDV completes idea factory conversion
retrofit not rebuild is the mantra behind MVRDV‘s latest project in shenzhen, china. the dutch architecture studio has converted a former factory into an office building called the ‘idea factory’ in the city’s historic nantou district.
the renewed building spans six storeys and a total floor area of 11,000 sqm. the program includes offices for the urban research institute of property developer china vanke as well as workspaces for rent.
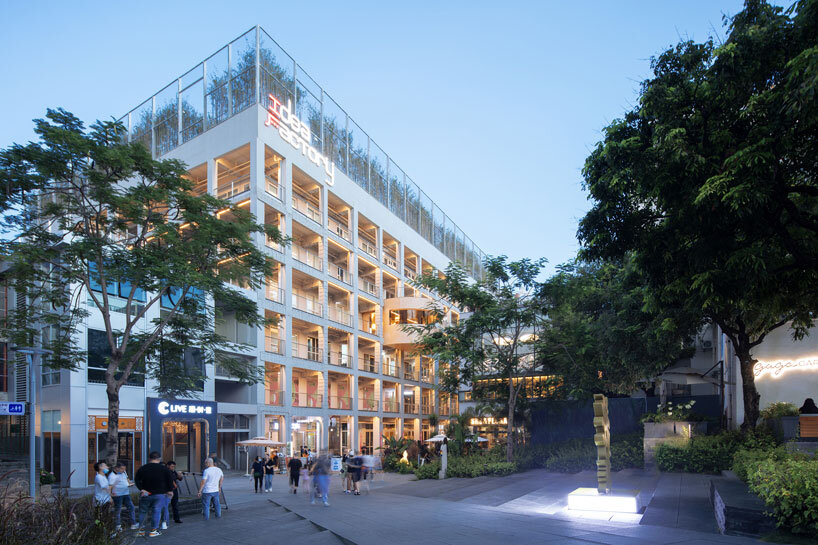
images © xia zhi 夏至
THE WEALTH OF POSSIBILITIES OFFERED BY EXISTING BUILDINGS
the work included removing the original façades to expose the factory’s concrete structure and reveal traces of its history. the original structure has also been strengthened to make way for an extra floor on top. the new façade is recessed from the grid-like concrete face, creating open loggias that wrap around the whole building. these spaces serve as both circulation and places to bump into colleagues.
by working with an existing building, MVRDV has lowered the project’s embodied carbon emissions while also retaining a piece of nantou’s history. founding partner winy maas elaborates,‘the idea factory shows us the wealth of possibilities offered by buildings that some may think are ‘dilapidated’ or beyond their useful lifespan. not only were we able to make use of this existing structure, we intensified its use – adding an extra floor – and wove it into the public realm of nantou with its green and public rooftop. it shows that the ‘hyper-new’ city of shenzhen is entering its phase of reusing and renewing old buildings and turning them into the ‘new-old’.’
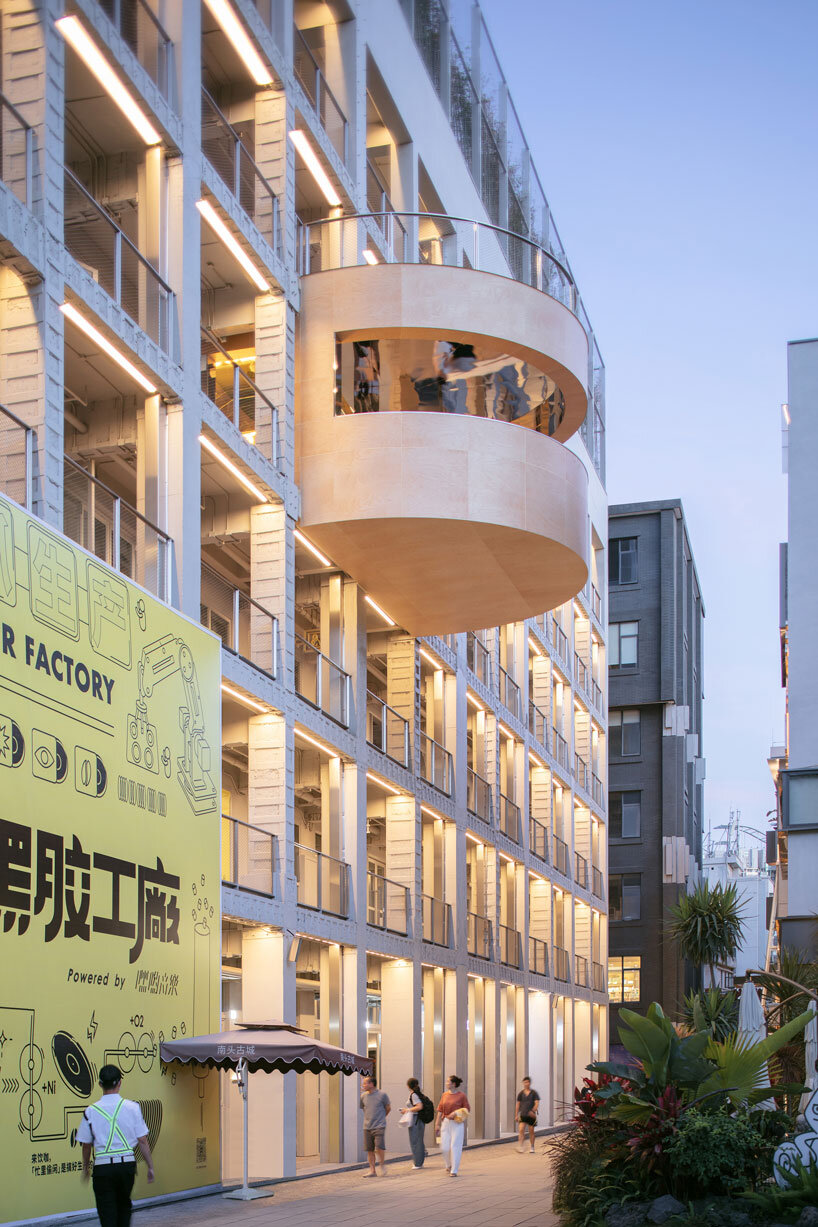
the old façades were removed to reveal the original concrete structure
on the ground floor of the east-facing elevation, there’s a tube-like protrusion clad in wood that marks the entrance to a public staircase. the staircase rises through the center of the building until it reaches the rooftop garden. mirrors and bright neon signs decorate this public space in homage to shenzhen’s early urbanization. the staircase protrudes out the other side of the building on the fourth floor, providing a view of the surrounding rooftops.
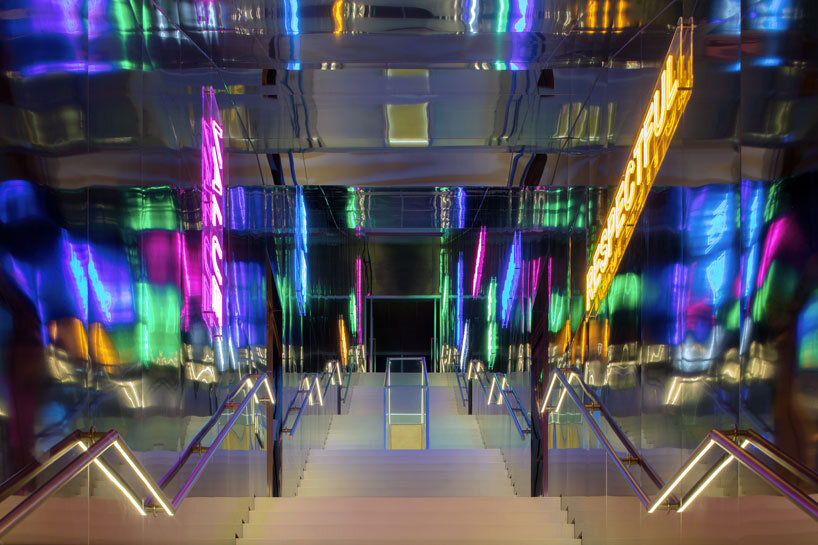
the public staircase is clad in mirrors and neons
the public roof garden is divided by bamboo ‘walls’ to create a maze-like landscape with different rooms. each room contains a different activity: a glass box for performances and events, a variety of seating areas, a gym, a trampoline, swings, a tea house, a dining room, a dance floor, and a chess set.
as well as creating a fun place for the public, the bamboo rooftop also offers a cool, shaded space and supports biodiversity within a dense urban environment. MVRDV adds that the activity rooms provide social and leisure spaces in a neighborhood that has historically been disadvantaged.
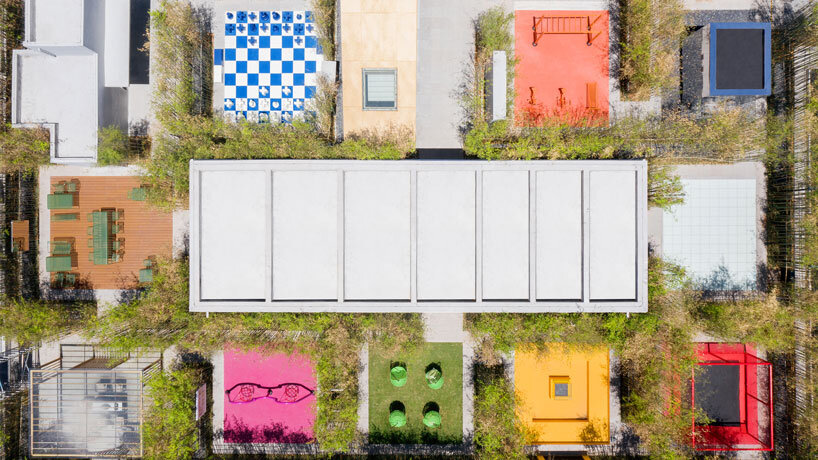
the rooftop is divided into rooms
MVRDV designed the idea factory for the shenzhen nanshan district bureau of public works and shenzhen vanke development. the design was completed in collaboration with the urban research institute of vanke, vaLue design, and the shenzhen bowan architecture design institute.
the idea factory is the largest project in a number of renovations proposed by vanke, all with designs by nationally and internationally renowned architects, which aims to accelerate nantou’s transformation into a cultural and creative hub.


