“Muranow” Cinema // Piotr Hardecki Architekt
Text description provided by the architects.
The building of the ‘Muranow’ cinema in Warsaw has been built at the turn of the 40s and 50s of the 20th century as part of the post-war reconstruction of the city. Elevations and interiors of the building have been kept in the, popular at the time, socialist realism aesthetics.
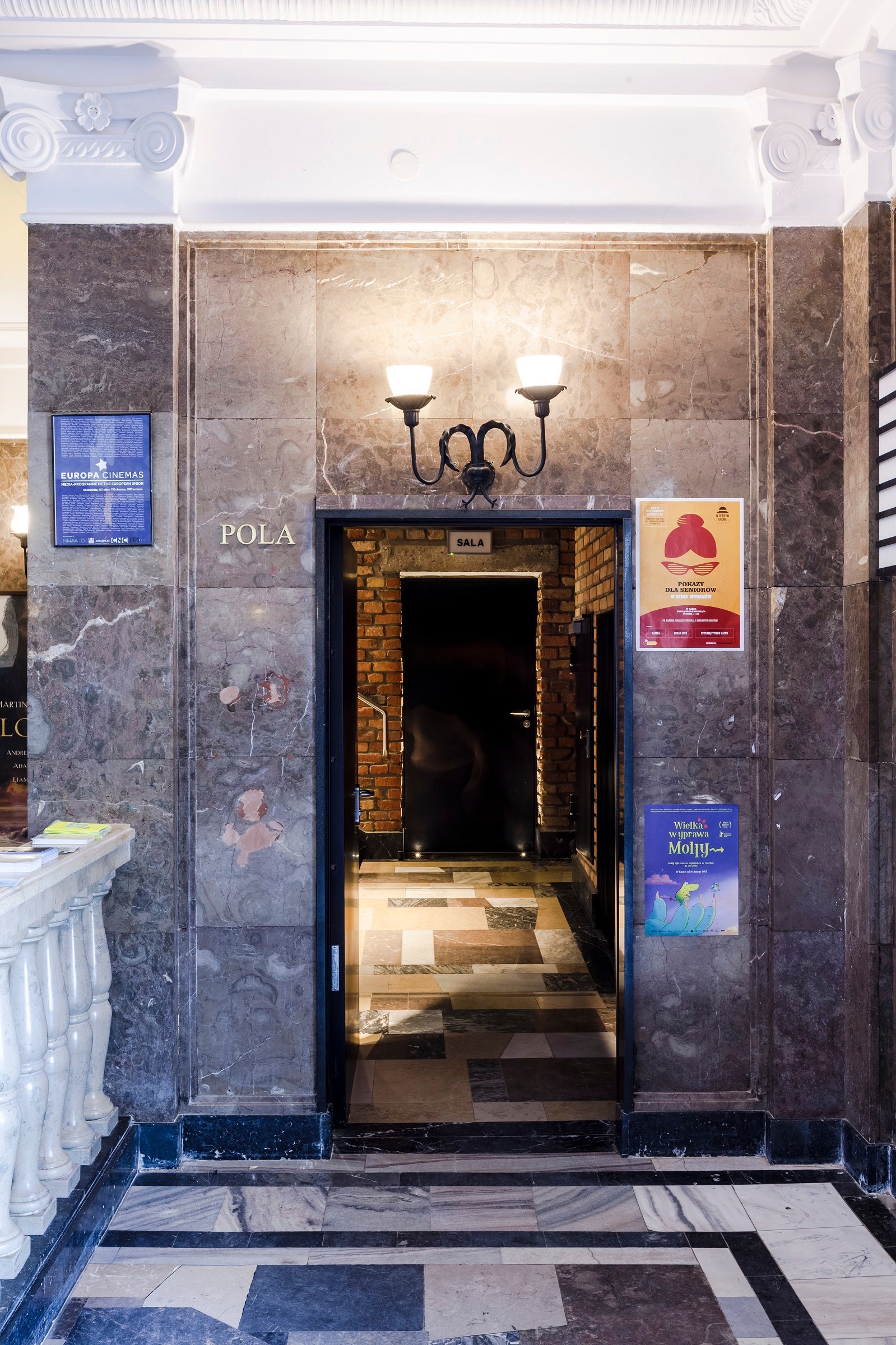
© Basia Kuligowska Przemyslaw Nieciecki / PION
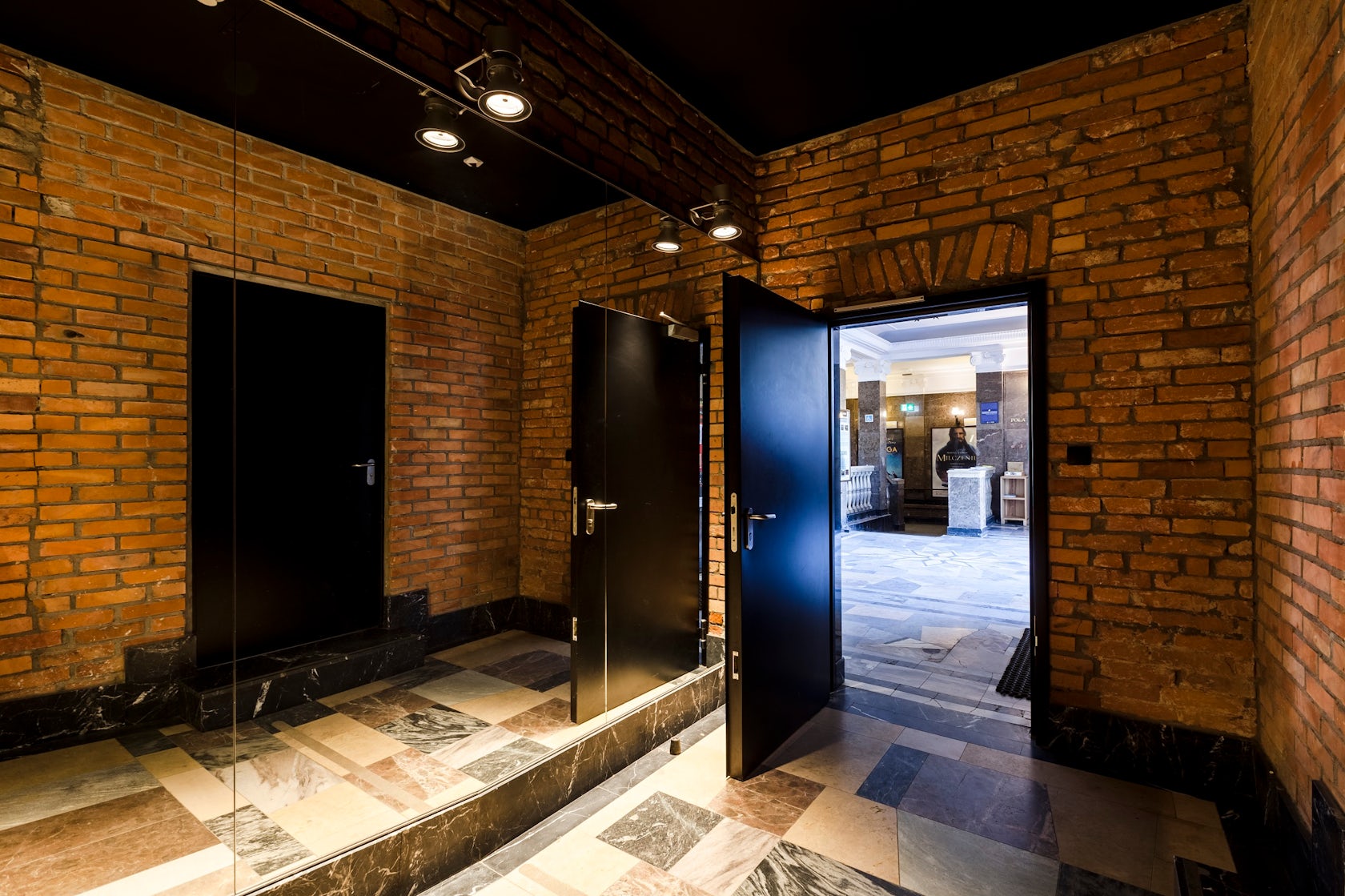
© Basia Kuligowska Przemyslaw Nieciecki / PION
At first, the cinema has had two large auditoriums (each one for 238 viewers). This solution turned out to be not elastic enough for the current needs. In 2013 the decision has been made to convert storage spaces located underneath the exterior staircases leading to the public terrace above the cinema into two additional small screening rooms.
The design of the refurbished interiors has been purposely contrasted with the older part of the building.
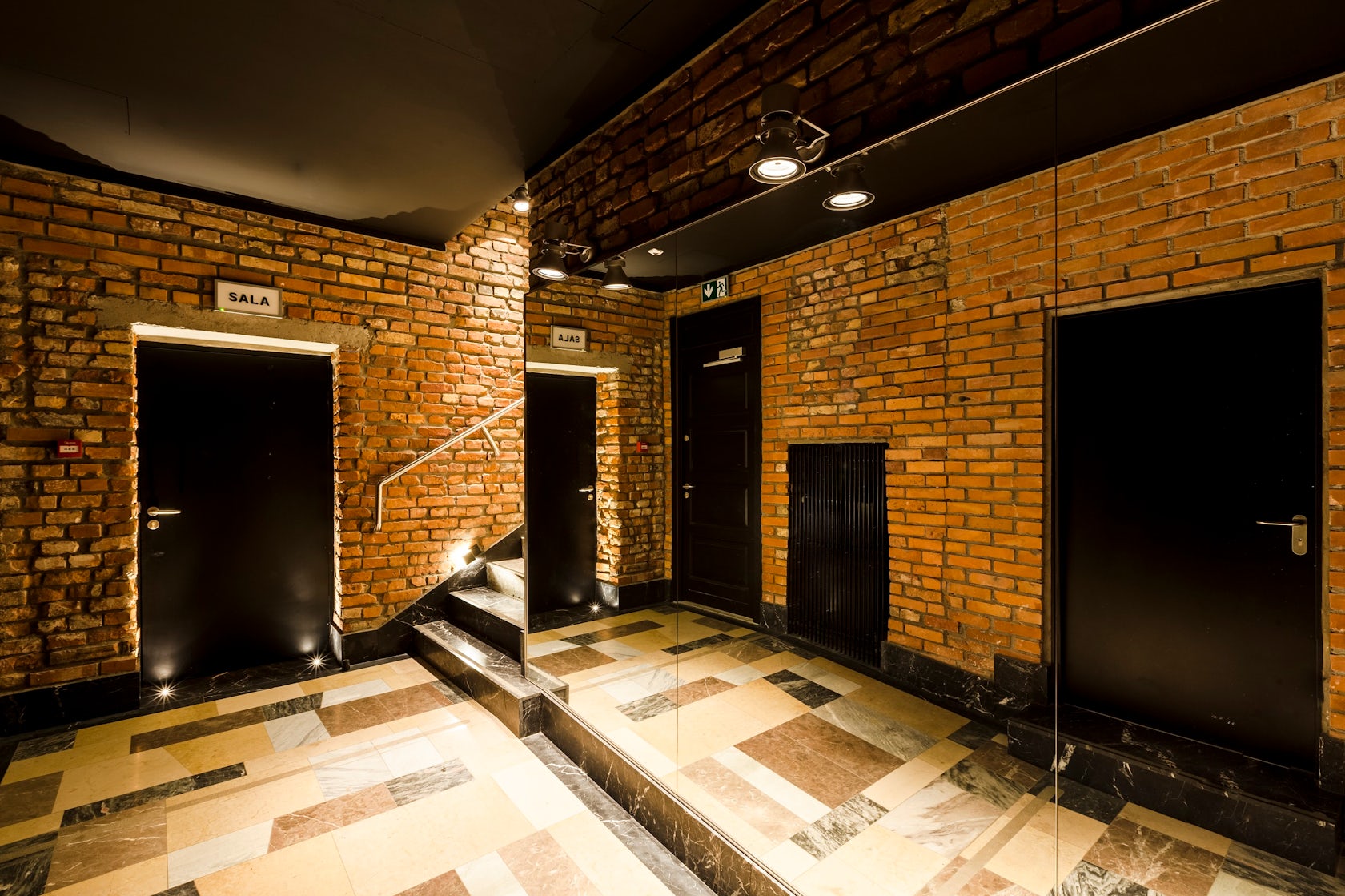
© Basia Kuligowska Przemyslaw Nieciecki / PION
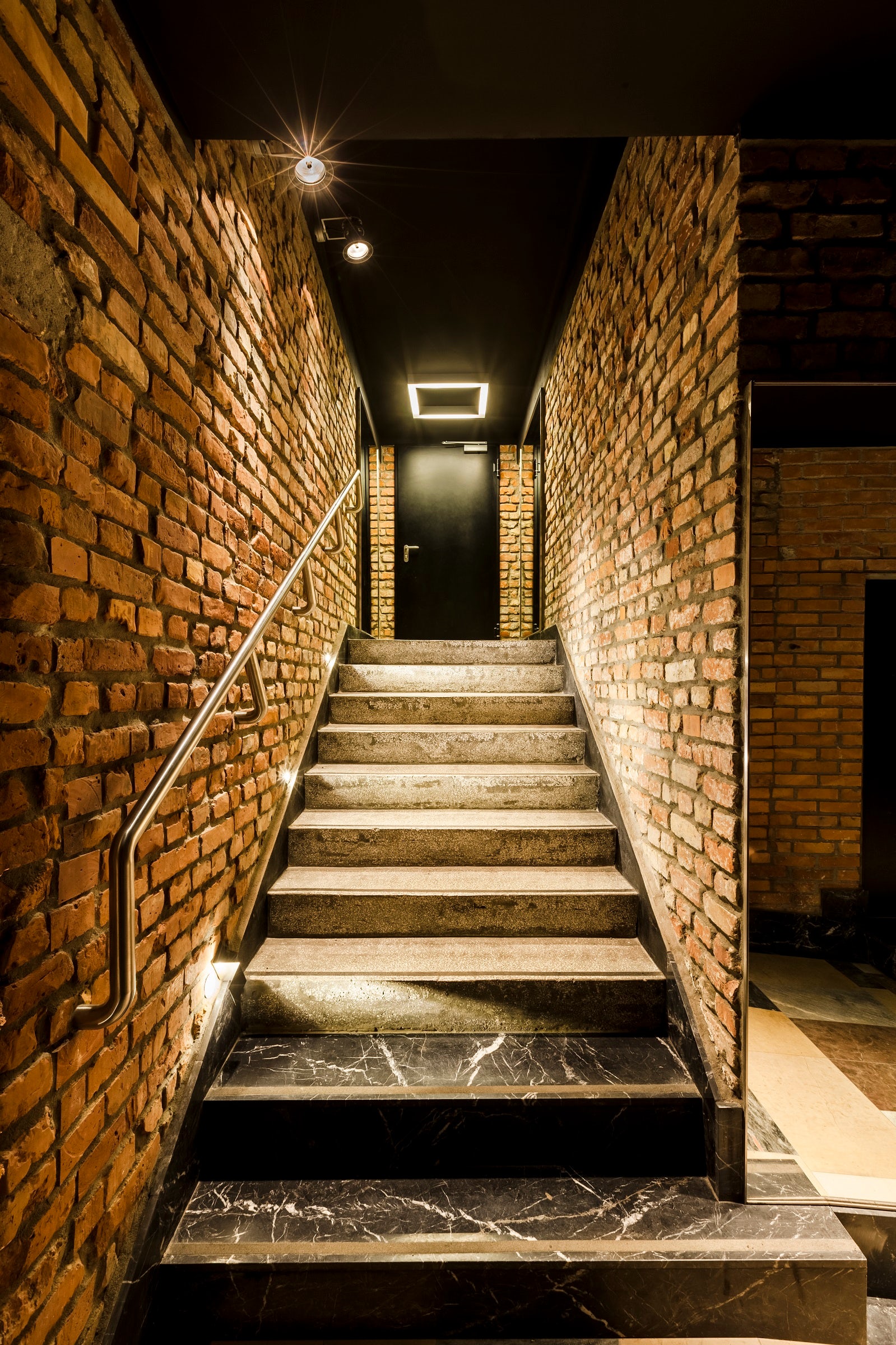
© Basia Kuligowska Przemyslaw Nieciecki / PION
Behind the renovated door, the new auditoriums are accessible through narrow corridors. The floor in the auditoriums and corridors has been significantly lowered.The designers decided to leave the original, informal and maybe not too noble, but having the advantage of authenticity elements, like terrazzos on the steps of the staircases leading to the technical spaces.The setup of the stones on the floor in the corridors has been made to resemble the floor in the ticket hall.
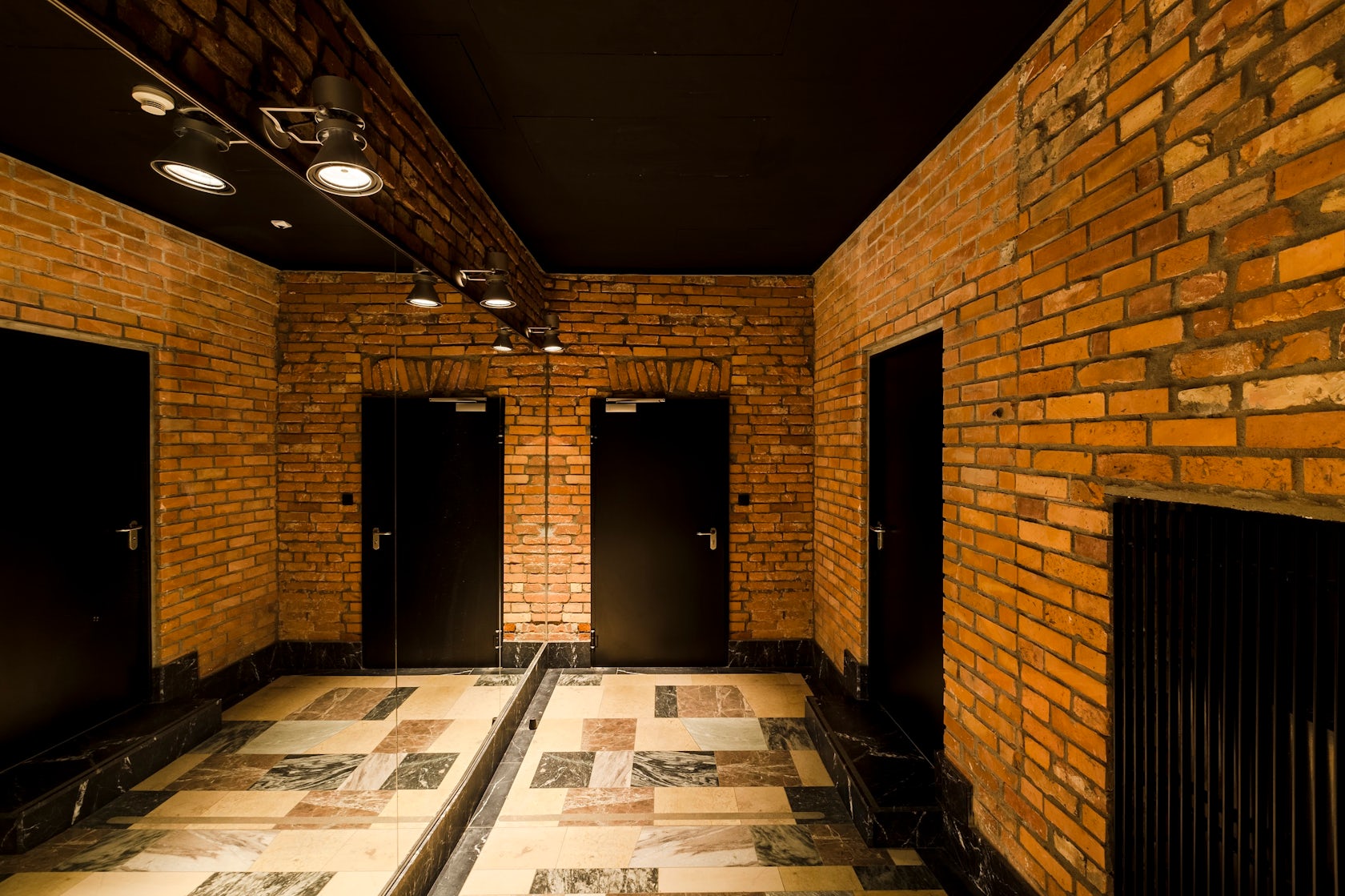
© Basia Kuligowska Przemyslaw Nieciecki / PION
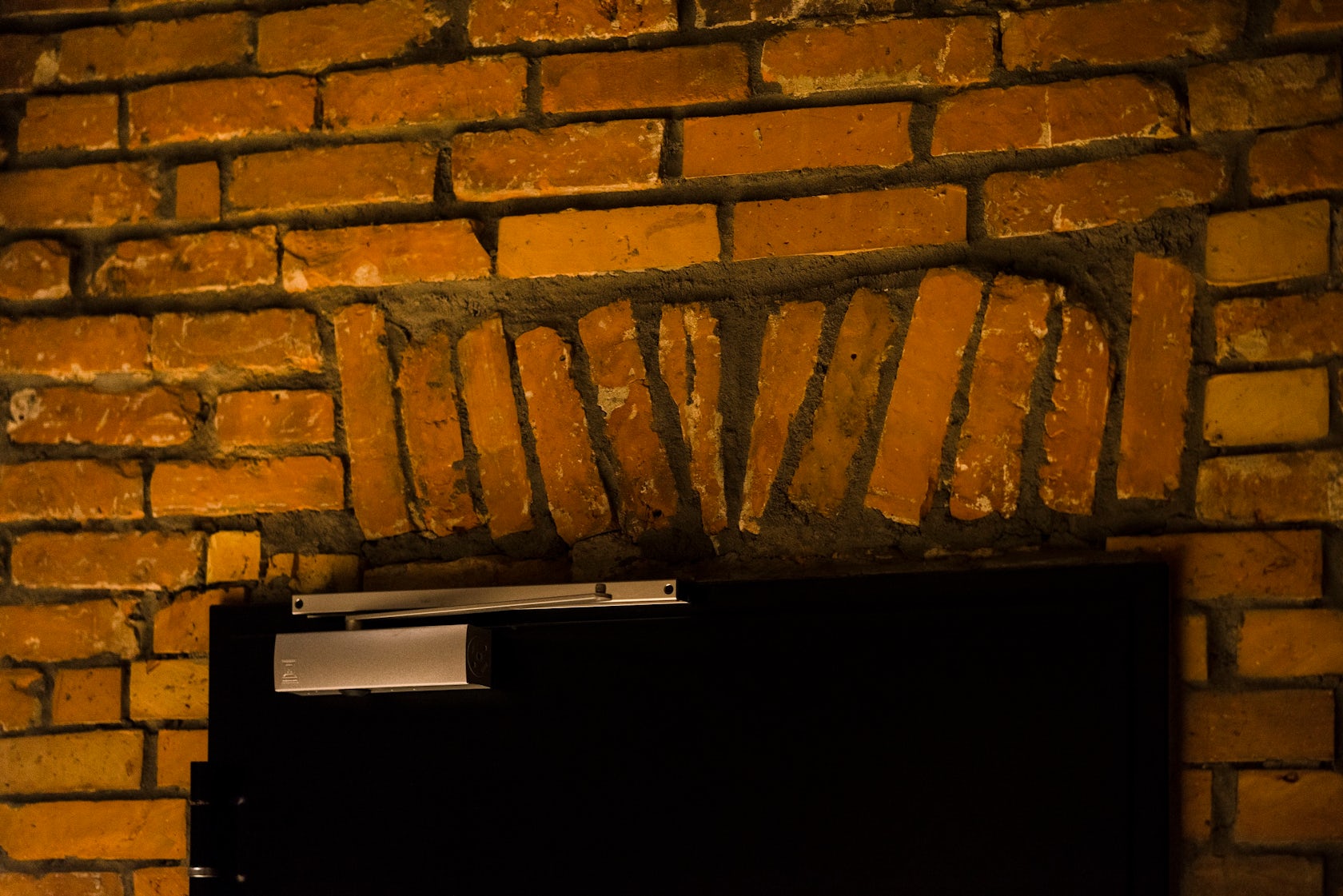
© Basia Kuligowska Przemyslaw Nieciecki / PION
Part of the walls has been fully covered with mirrors to optically enlarge the space and with this easy trick put the audience into the ludic, ‘magical’ mood. The interiors of the new screening rooms have been adapted to fulfil the acoustic requirements.Design team: Piotr Hardecki, Marta Czarnomska-Siecke, Kamila Swiezawska.

© Basia Kuligowska Przemyslaw Nieciecki / PION
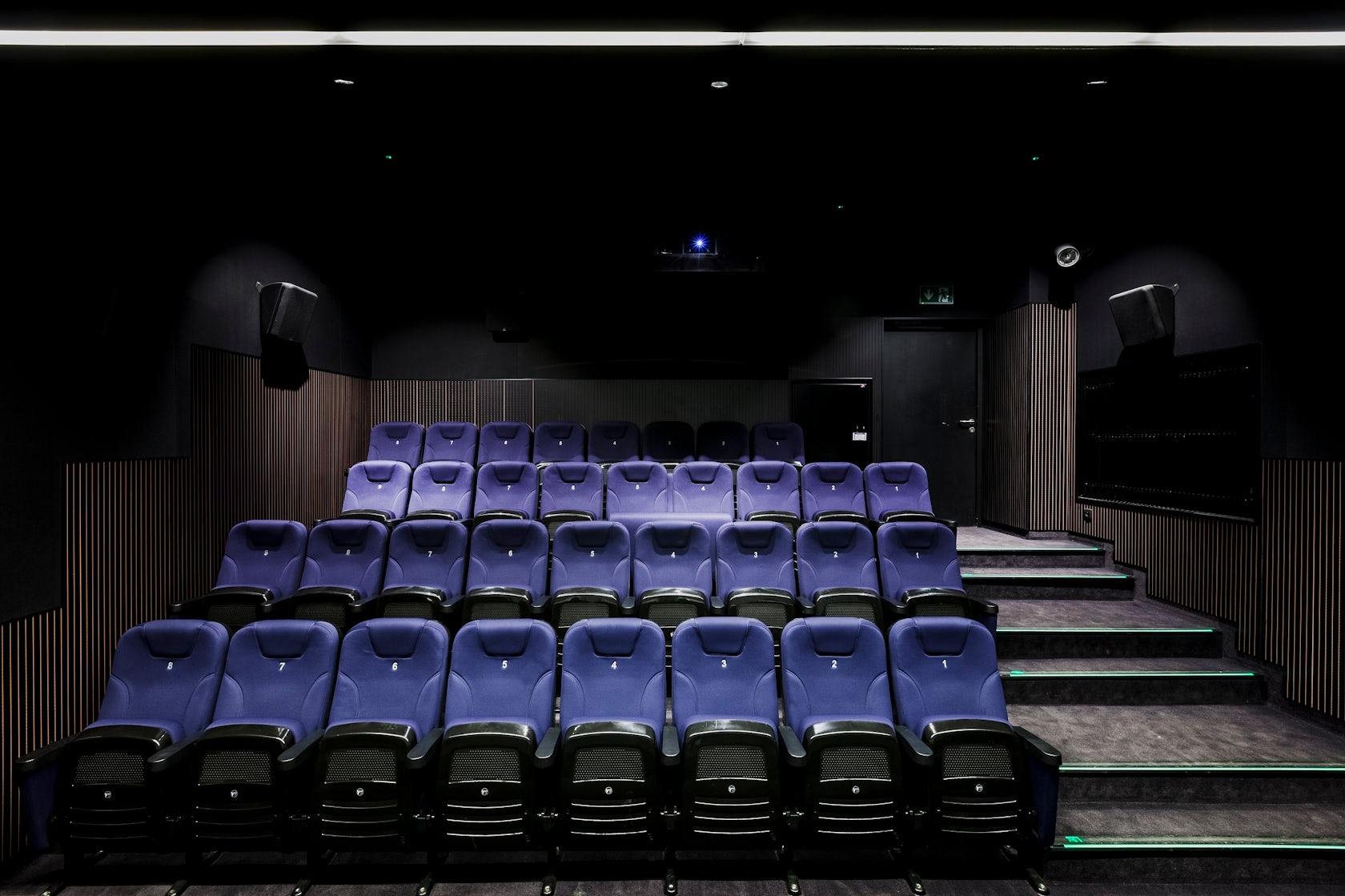
© Basia Kuligowska Przemyslaw Nieciecki / PION
