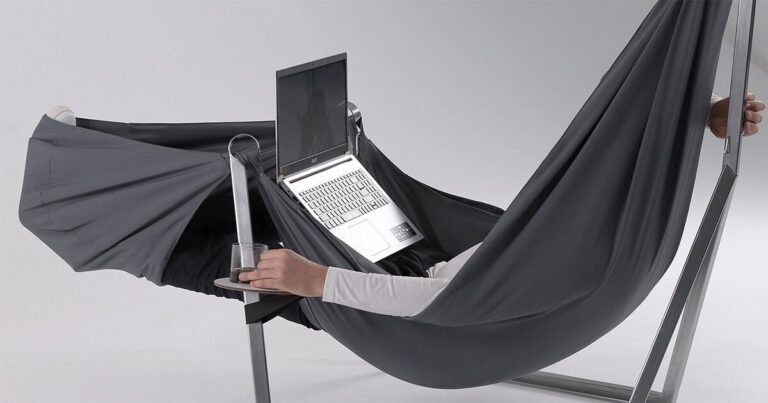MUDA-architects adds red concrete arcades to tourist center in china
Minjiang Village Courier Station by MUDA-Architects
Clean geometric forms and a warm red hue articulate this tourist center in Minjiang, China, designed by MUDA-Architects. Named ‘Minjiang Village Courier Station’, the project is part of plans by the local government to revitalize rural areas with added facilities for tourists and local villagers alike. Spanning 313.6 sqm and two floor levels, this newly completed building contains cafe areas, exhibition space, a multi-functional room, and restrooms. Visitors can take a break, enjoy a light meal, or simply enjoy the view. There’s also locally-brewed osmanthus wine, bamboo handicrafts, and micro bonsai that are displayed and sold here.
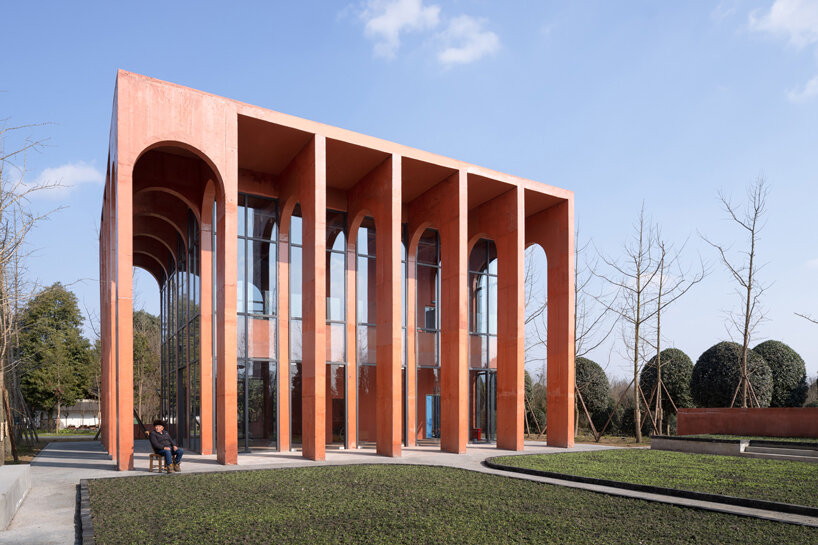
image © Arch-Exist (also main image)
a distinctive building designed for the people
Due to a limited budget, MUDA’s design avoids exaggerated forms, cutting-edge materials, or high-end craftsmanship. The architects instead shaped Minjiang Village Courier Station with simple fair-faced concrete and clean geometric forms, responding to the locality with vernacular materials and construction techniques. The goal was to create a distinctive architecture built by locals, for locals.
The shade of warm red was chosen to reflect the hospitable and modest character of the local people. The architects share that after a series of discussions and attempts, ‘red concrete’ become the keyword of this project. To ensure the finished color and texture, they conducted experiments on more than 10 different ratios of concrete and iron oxide red and finally landed this terracotta-like hue.
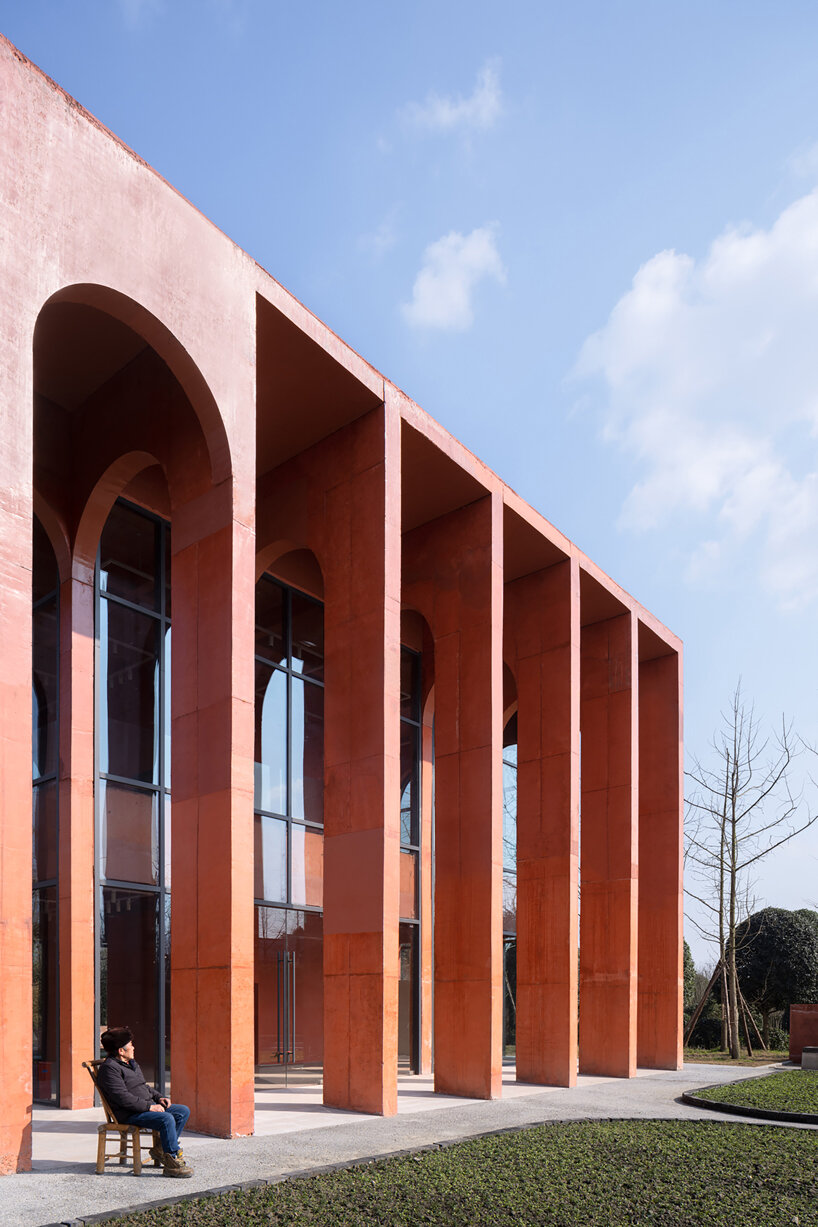
image © Arch-Exist
Regarding the spatial design, MUDA-Architects also paid attention to the lifestyle of residents, who enjoy spending time outdoors in the sun to drink tea, chat, and play mahjong. To afford these activities, the team designed arcades of ‘gray space’ on two sides of the building. This semi-outdoor space also makes reference to a Western Sichuan architectural tradition called ‘Yanlang’ (veranda).
The slices of red walls form a spatial sequence, while the indoor and outdoor space is connected and transited by gray space. Creating a familiar, yet special spatial experience for people who are meandering around. MUDA-Architects translate the traditional spatial language into a new typology of space to meet the functional requirement of contemporary villagers. The sequence of red fair-faced concrete walls endows the building with vitality and presents a multi-layered, changing atmosphere in the natural light environment.
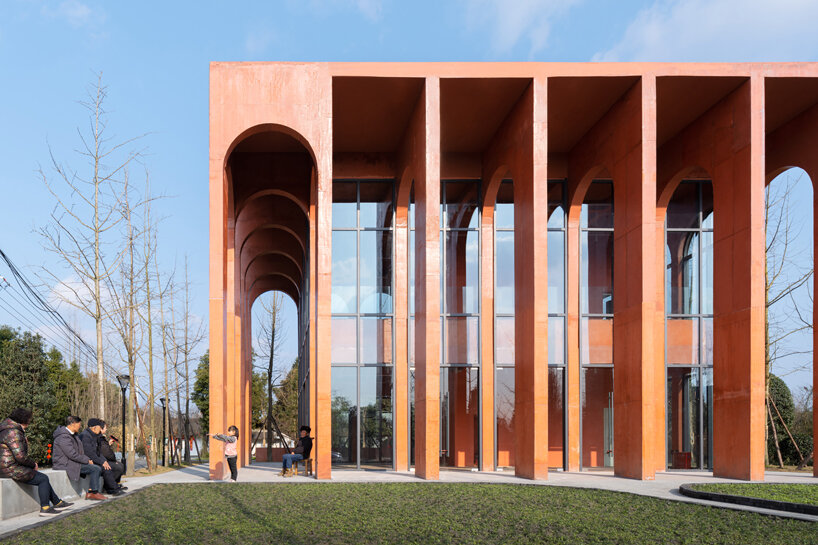
image © Arch-Exist
a surprising color collision
Inside, the spaces are filled with natural light thanks to the glass curtain wall and there are multiple entrances and exits so people can freely walk around the building. The second floor boasts views of the surrounding greenery, framed by the arched motifs on the façade.
The staircase between the two levels reveals a colorful surprise in ocean blue, which the architects chose to create a ‘romantic’ and ‘profound’ spatial atmosphere, and a completely different feeling from the powerful red outside.
MUDA says, ‘The impactful color collision between the warm red building body and the oceanic blue building core is not only a response to the lively, enthusiastic and cozy urban humanistic character of Western Sichuan, but also an expressive interpretation of the city of Chengdu, which embodied both contemporary and traditional cultural heritage.’
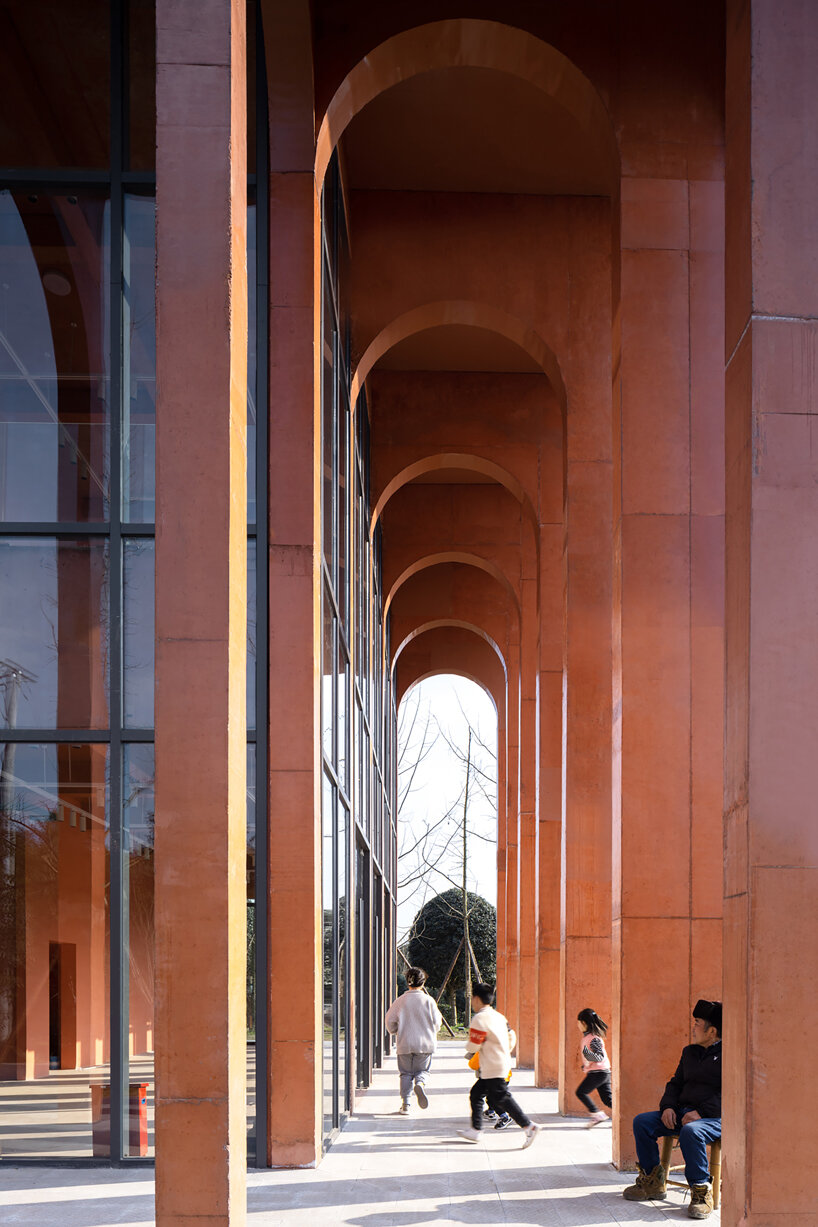
image © Arch-Exist

