M+TRO.studio weaves wind, light and greenery throughout TA house in vietnam
ta house in vietnam by m+tro.studio embraces nature
M+TRO.studio unveils the two-story wood and concrete TA House, interwoven with greenery and light in a residential area in Huong Thuy, Vietnam. Overflowing with wind, light, and plants, the home is infused with elements of nature and a sense of serenity. Throughout, the architects create a fluid sense of openness and establish a close relationship between the exterior and interior to embed inhabitants in nature. Large glass windows and sliding doors wrap around the home, plants intricately drape across the balcony and sway along the facade, and green areas enliven the internal living spaces — together bringing the outdoors in.
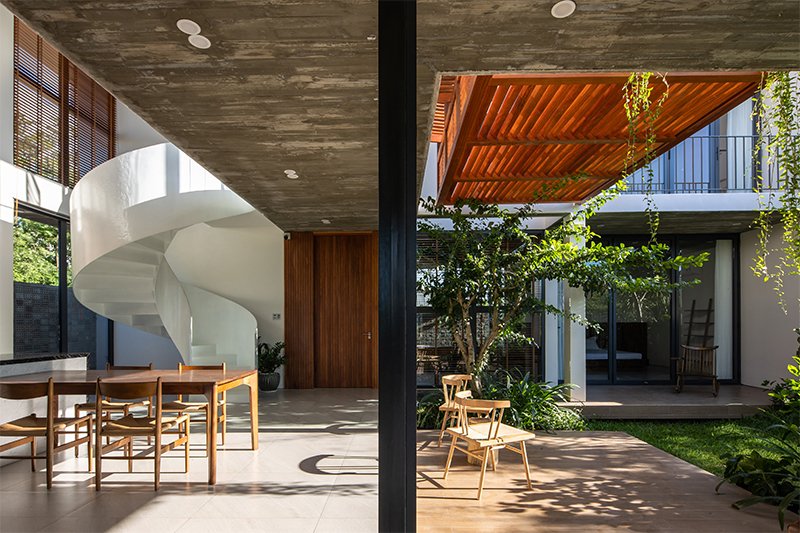
all images by Hoang Le
greenery intricately drapes across the facade
Engulfing the home with nature, M+TRO.studio intricately weaves light, wind and lush greenery within and around TA House. The architects arrange various green areas around both the interior and exterior spaces to directly connect the indoor living and circulation spaces to the nature outside. The common spaces are planned in an interconnected program. Large sliding glass doors enclose the space, spanning the width of the exterior walls, and the height of the structure, providing a strong connection with nature from within and creating a large, illuminated space that exudes a sense of comfort. The protective plant enclosure, combined with the overhanging concrete roof and wooden façade elements together help to protect the home from adverse impacts of nature.
At the edge of the boundary between the structure of TA House and its rear garden, the architects position a bedroom facing the grassy areas. The bedrooms opens out onto the grassy area, though a sense of privacy is maintained with the positioning of plants that nestle the room into a corner. Separating the bedrooms from the outside are expansive sliding glass doors and fabric curtains which can be opened for enjoying the natural atmosphere, or closed to maintain privacy.
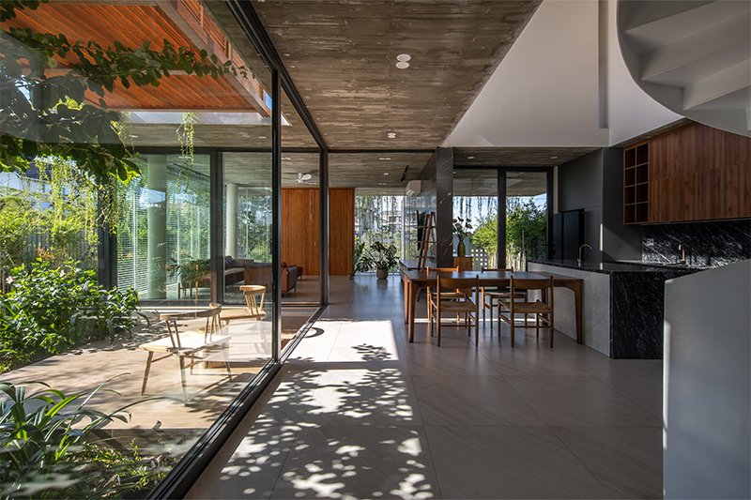
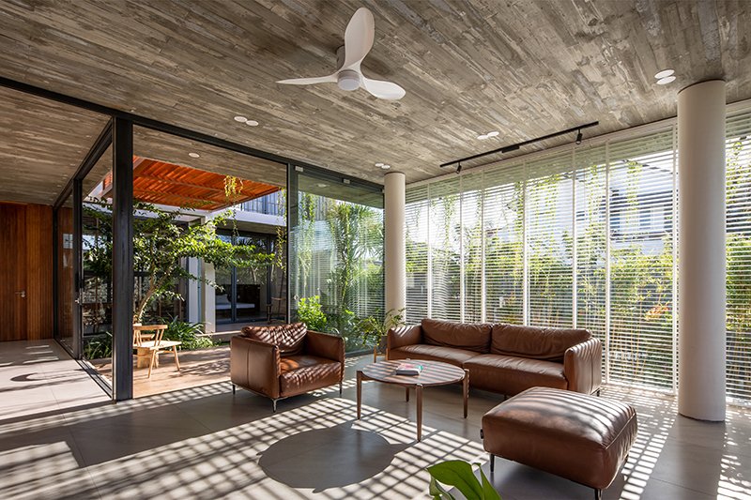
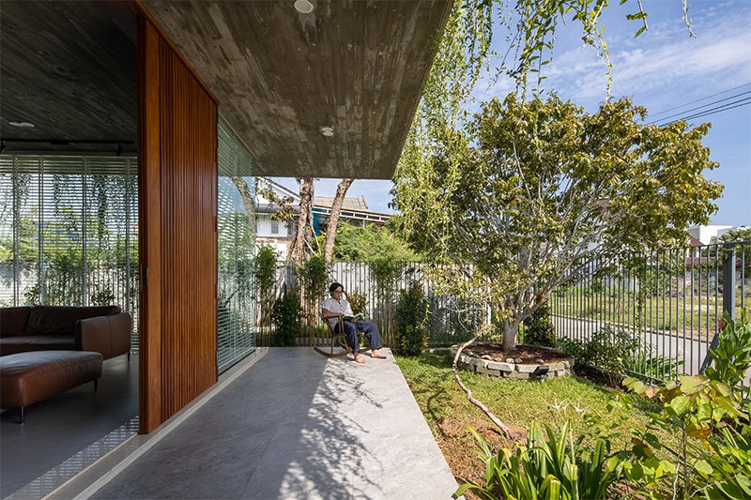
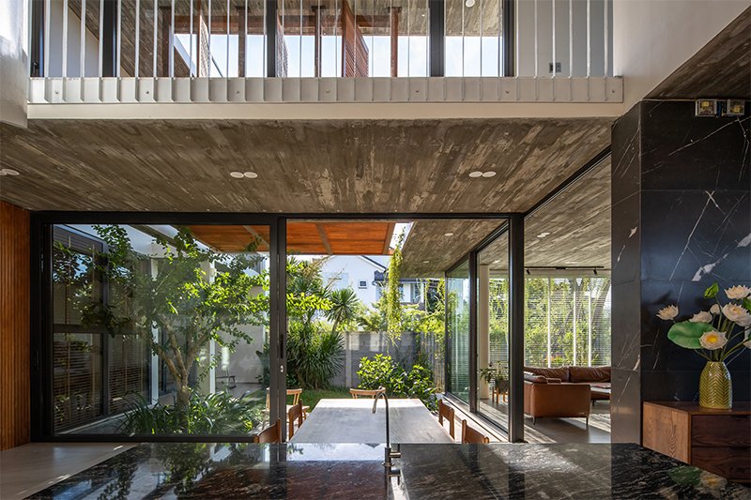
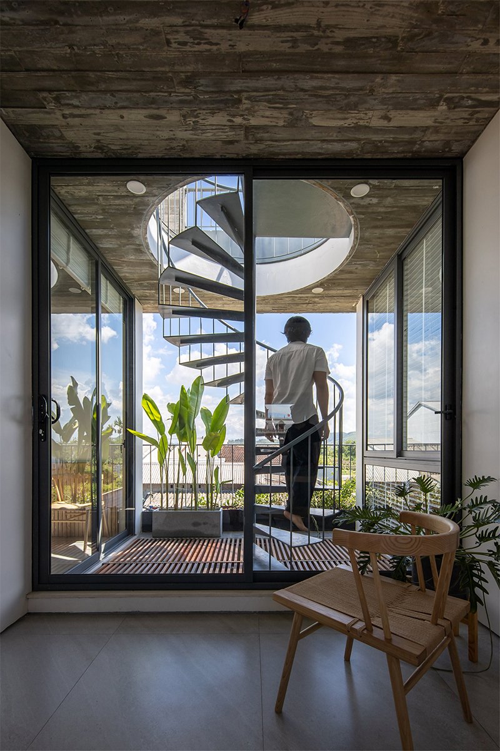
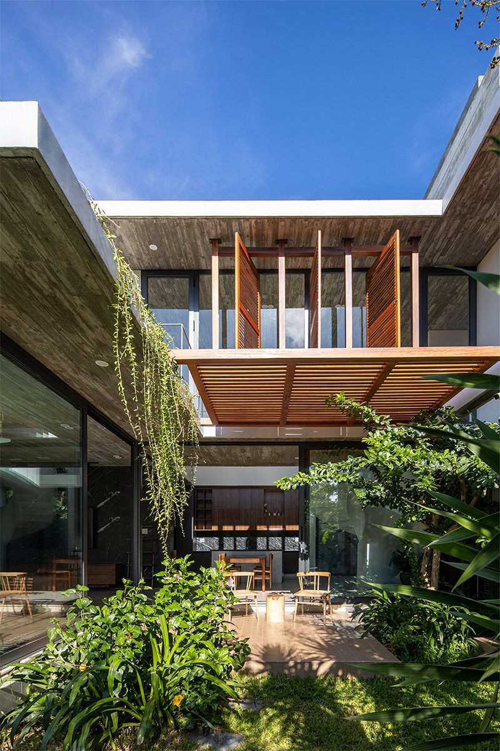
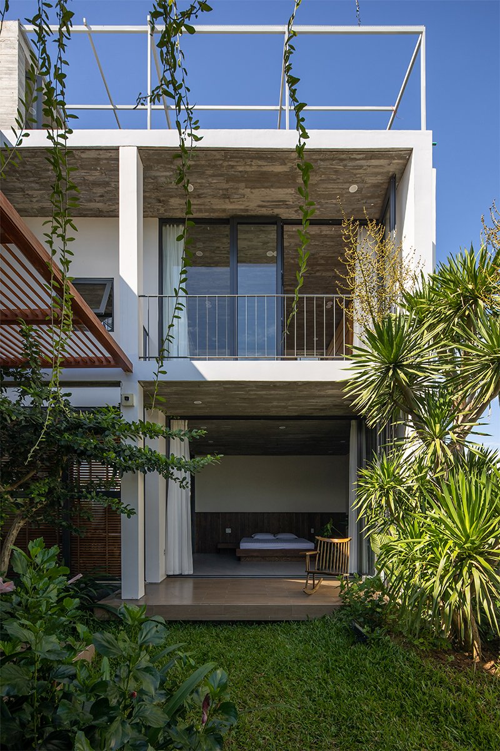
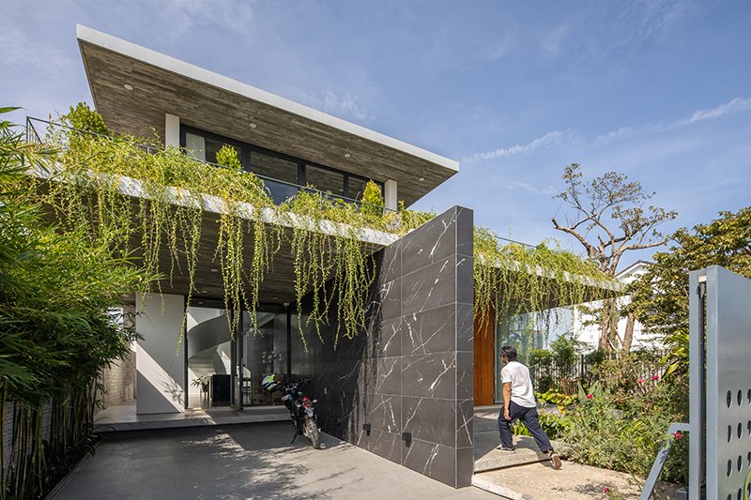
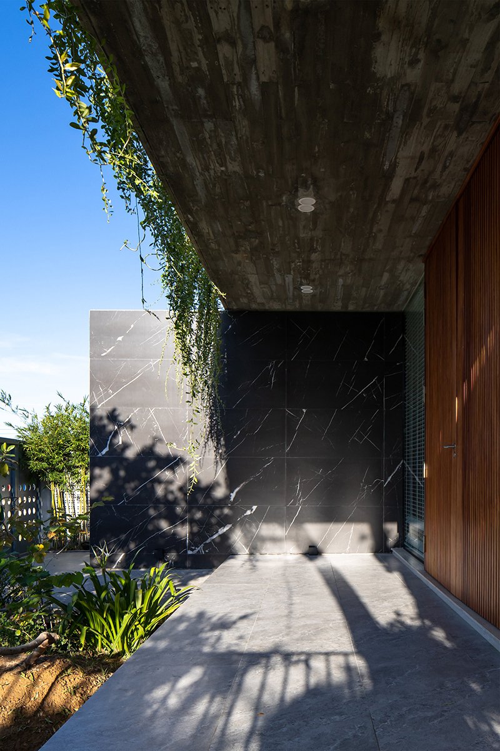
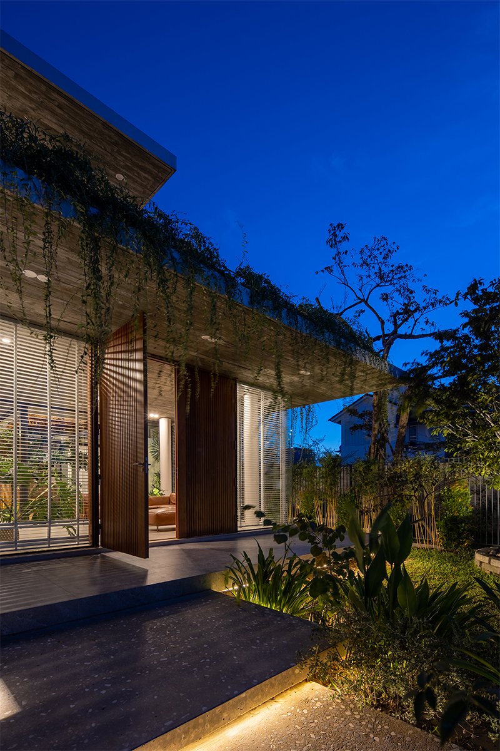
project info:
name: TA House
architect: M+TRO.studio
location: Huong Thuy, Vietnam
lead architect: Tran Minh Tuan
design team: Huynh Tay, Nguyen Van Chung, Vo Cong Phuoc Minh, Hoang Quoc Cuong, Le Van Thinh, Tran Hoang Thien Phuoc
area: 382 sqm
completed: 2021
manufacturers: AutoDesk, INAX, Eurotile, Hopo
structural engineers: Truong Cong Minh Tai
contractors: COTE Arch
wood construction: W-FACTORY
designboom has received this project from our ‘DIY submissions’ feature, where we welcome our readers to submit their own work for publication. see more project submissions from our readers here.
edited by: ravail khan | designboom



