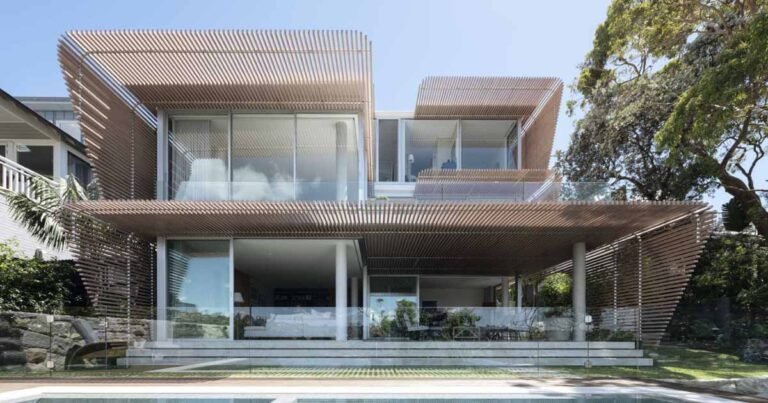Morris Adjmi Architects Rehabilitate the 520 West 20th Warehouse with Dramatic Hovering Addition
520 West 20th – Located just off the High Line in New York’s Chelsea neighborhood, this commercial office project incorporates an existing brick structure that is one of the few vestiges of the renowned art district’s industrial past. Rather than compete with the high-profile architectural spectacles that have risen as part of Chelsea’s transformation, the owners of 520 West 20th Street were intent on rehabilitating the old warehouse as a reminder of the neighborhood’s history. Hovering above it, however, a dramatic addition reflects more contemporary values.
Architizer chatted with Morris Adjmi, Principal at Morris Adjmi Architects (MA), to learn more about this project.
Architizer: What inspired the initial concept for your design?
Morris Adjmi: The objective was to maintain the historic integrity of the original structure while creating an innovative environment designed to support a modern way of working. The inspiration was literally and figuratively bridging the past and the present. Our design team barely altered the original warehouse, which was more recently used as a parking garage. The exterior was preserved exactly as found, with patches of discolored brick and faded advertisements left intact. Derived from car elevators that once anchored the building’s east and west sides, two new vertical cores carry circulation and mechanical systems through the warehouse and the glass and steel overbuild.
Although the new addition and the old warehouse appear to be completely unrelated, they are in fact shaped by their relationship with each other. The three-story structure doesn’t just look like a bridge; it acts like a bridge.

© Morris Adjmi Architects
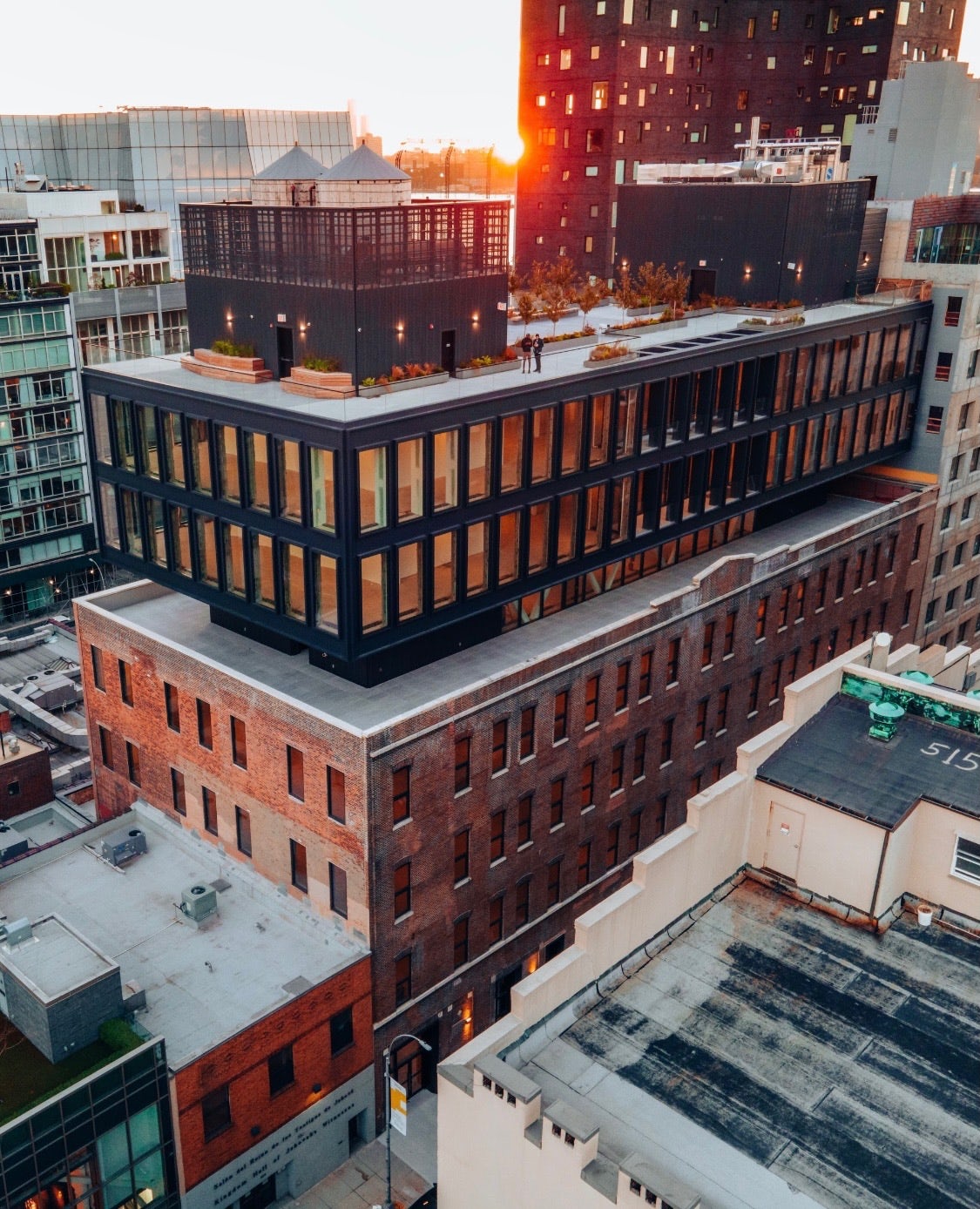
© Morris Adjmi Architects
What do you believe is the most unique or ‘standout’ component of the project?
The fifth-floor wraparound terrace and landscaped rooftop are incredible outdoor amenity spaces for the building’s tenants. Totaling over 18,000 square feet of outdoor area, the terraces offer amazing views of the High Line and throughout Chelsea.
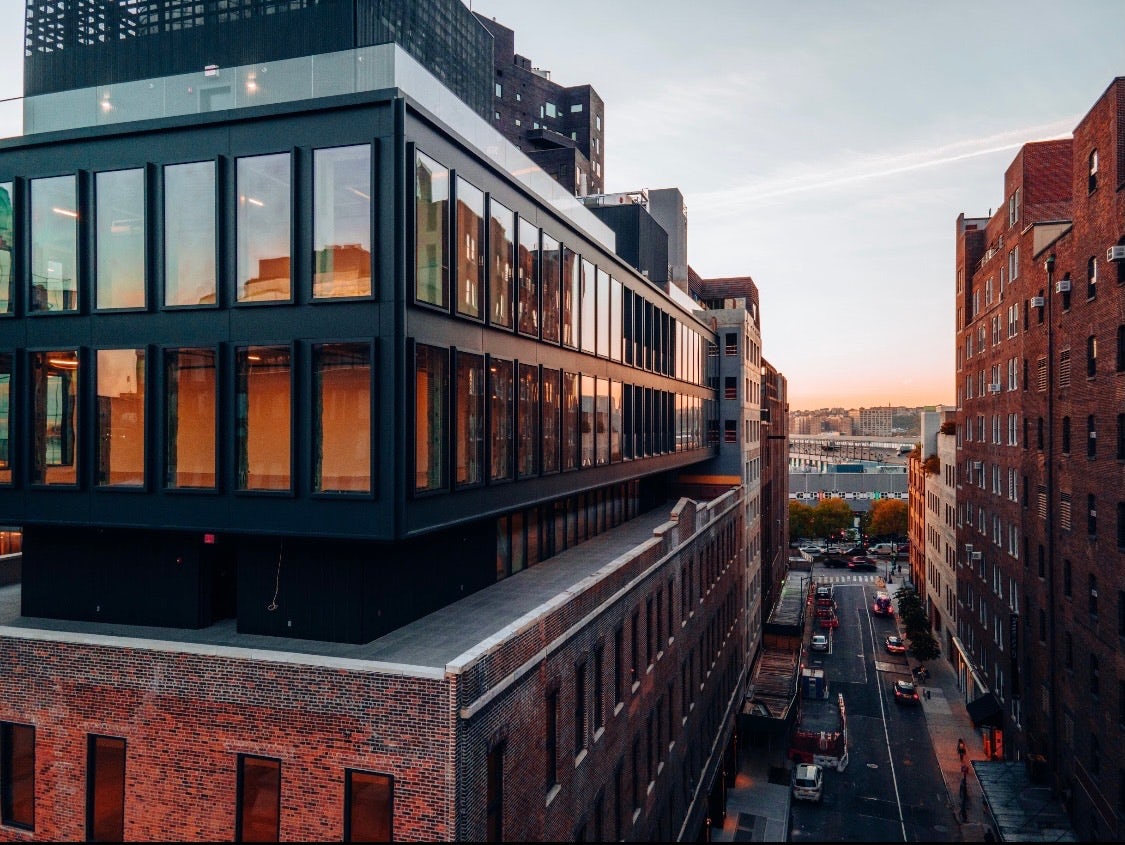
© Morris Adjmi Architects
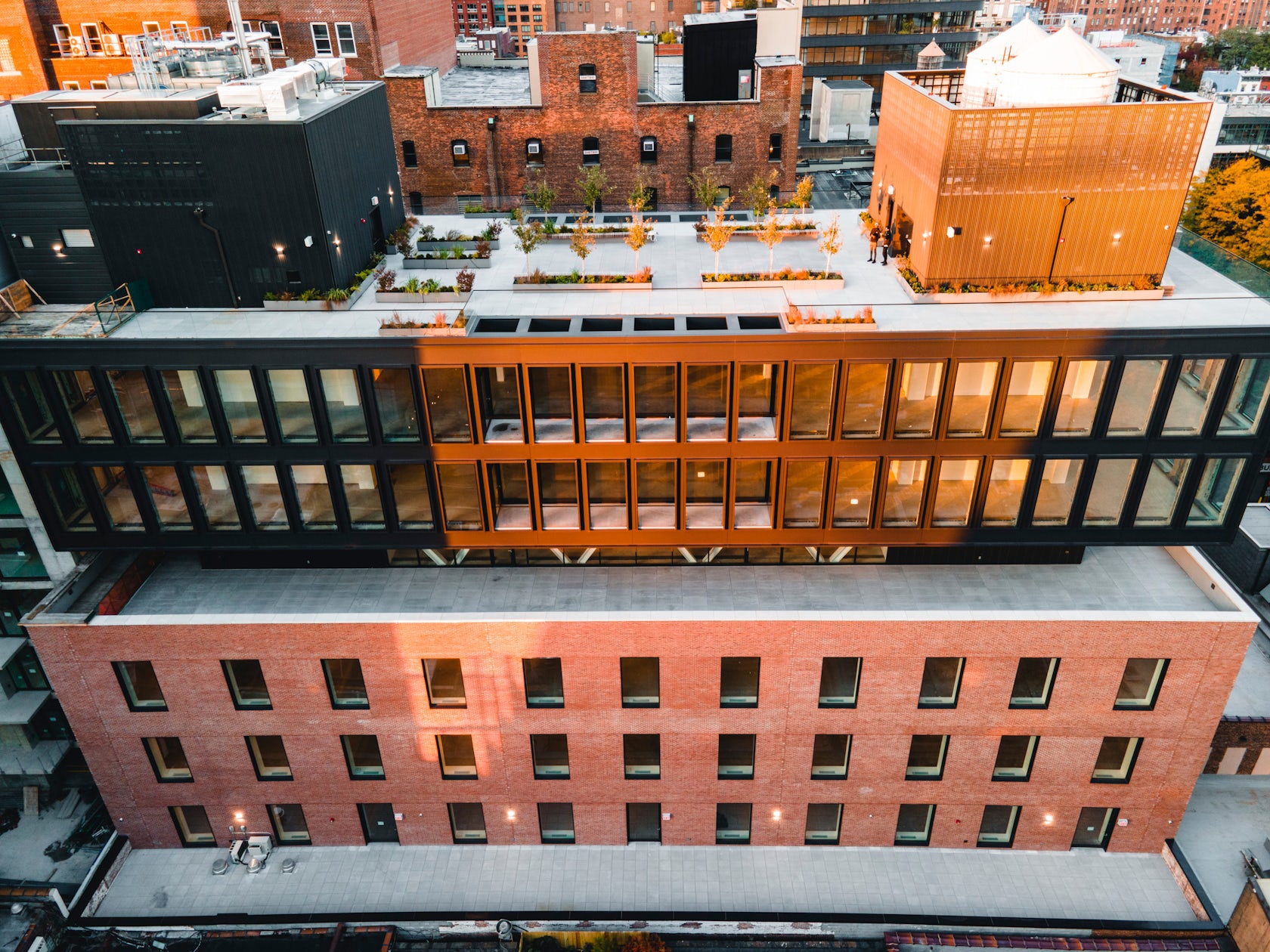
© Morris Adjmi Architects
What was the greatest design challenge you faced during the project, and how did you navigate it?
To maximize views, the overbuild features floor-to-ceiling glass panels. However, due to the close proximity to neighboring buildings, code mandated two-hour-rated firewalls on the addition’s flanks.
During the design process we discovered there were apparently no manufacturers of two-hour-rated fire-resistive glass in the sizes we required. Then the project’s chief glazing contractor introduced us to Safti-First, North America’s only single-source manufacturer of fire-resistive glass. They were able to create the custom-designed windows in the oversized dimensions we needed, making 520 West 20th Street the nation’s largest installation of fire-resistive glass. The inclusion of low-iron glass in the fire-resistive glazing units also ensured amazing clarity and aesthetic continuity with the adjacent non-rated windows.
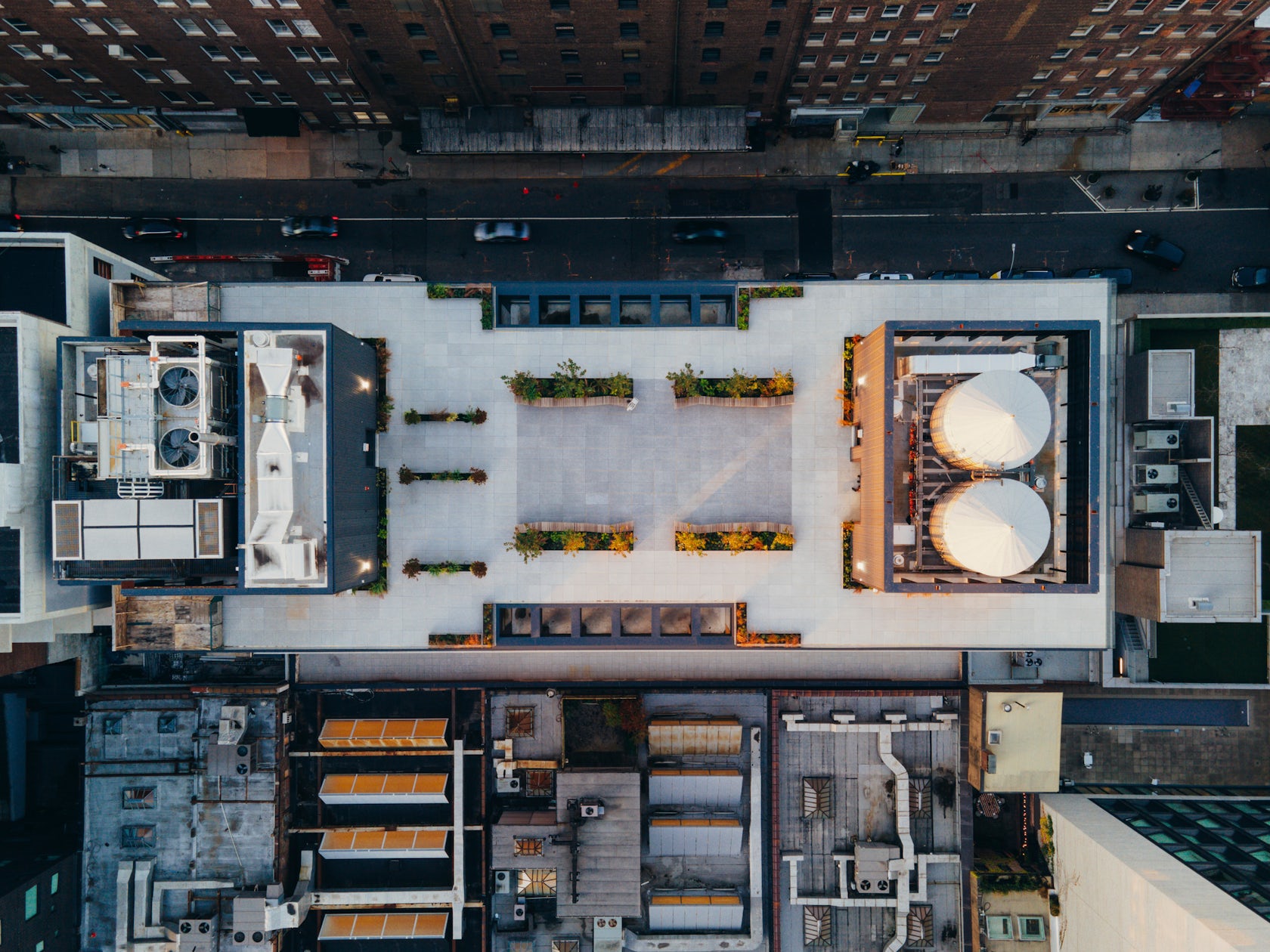
© Morris Adjmi Architects

© Morris Adjmi Architects
How did the context of your project — environmental, social or cultural — influence your design?
We wanted to create a compelling space within Chelsea’s renowned arts district. Inside and out the project was anchored by the historic warehouse but influenced by the neighborhood’s evolving cultural context. Ground floor tenants include the Los Angeles-based David Kordansky Gallery and New York and Mexico City art gallery Kurimanzutto. Above, David Zwirner gallery will occupy two levels of office space. We’re thrilled to have created a functional hub for these artistic endeavors.
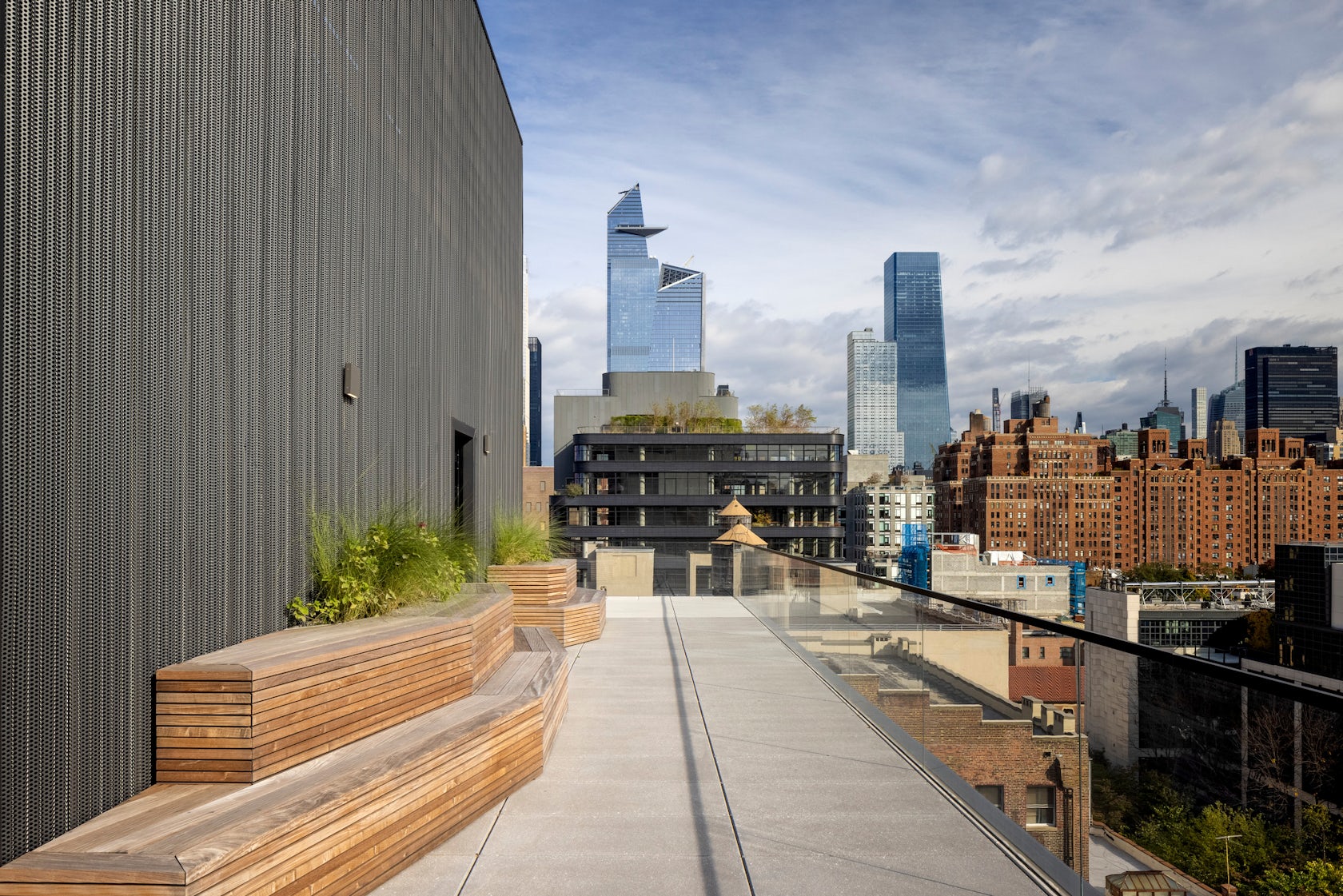
© Morris Adjmi Architects
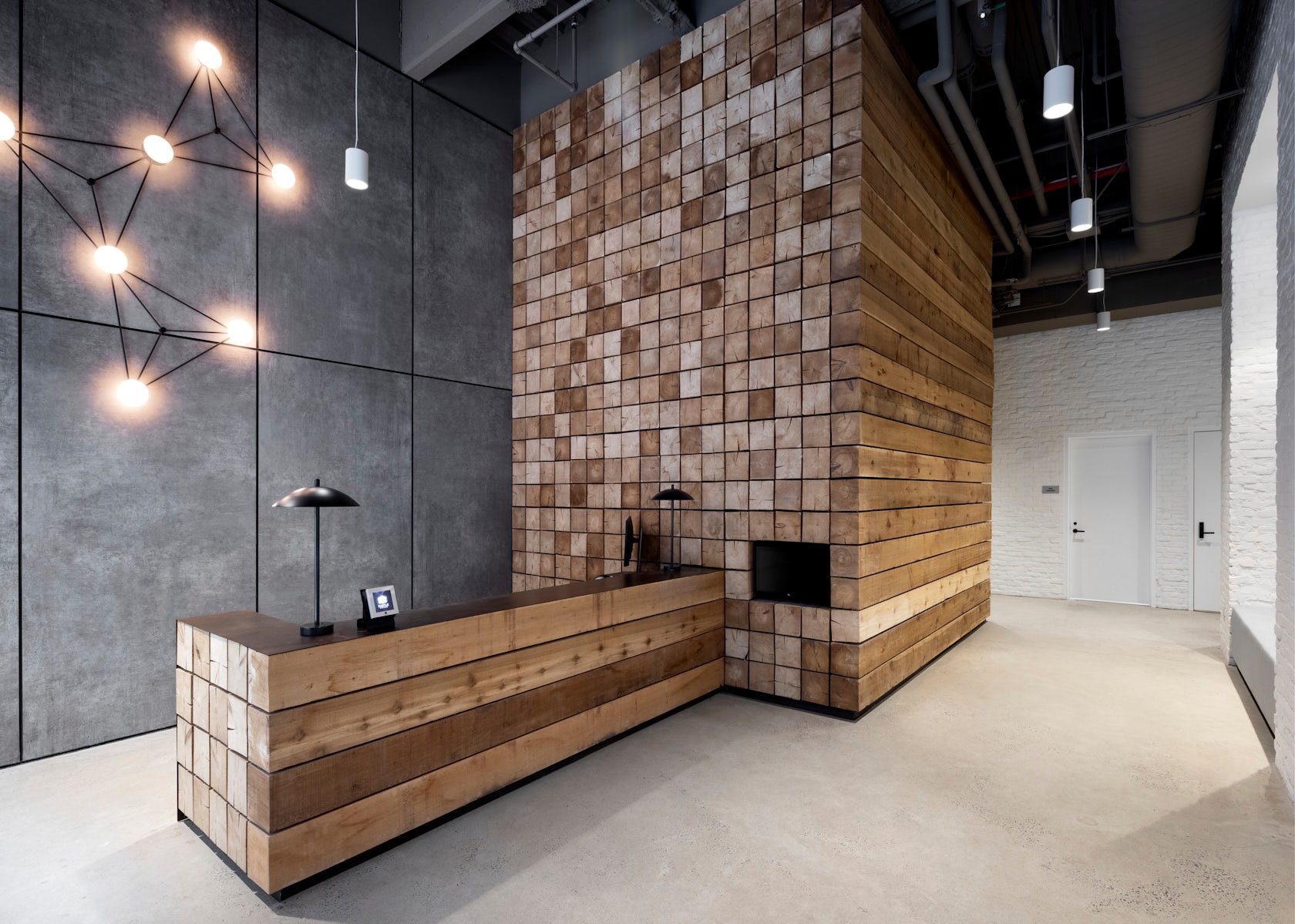
© Morris Adjmi Architects
What drove the selection of materials used in the project?
Inside, the generous ceiling heights of the historic warehouse remain, as do the original concrete, brick, and timber elements that imbue the office space with warmth and historic resonance. These same materials reappear in the new lobby, alongside board-formed concrete walls. A custom reception desk and large feature wall inspired by the work of Carl Andre, built using repurposed railroad ties that recall the nearby High Line, instill in the lobby an artistic sensibility fitting the gallery-dense neighborhood.
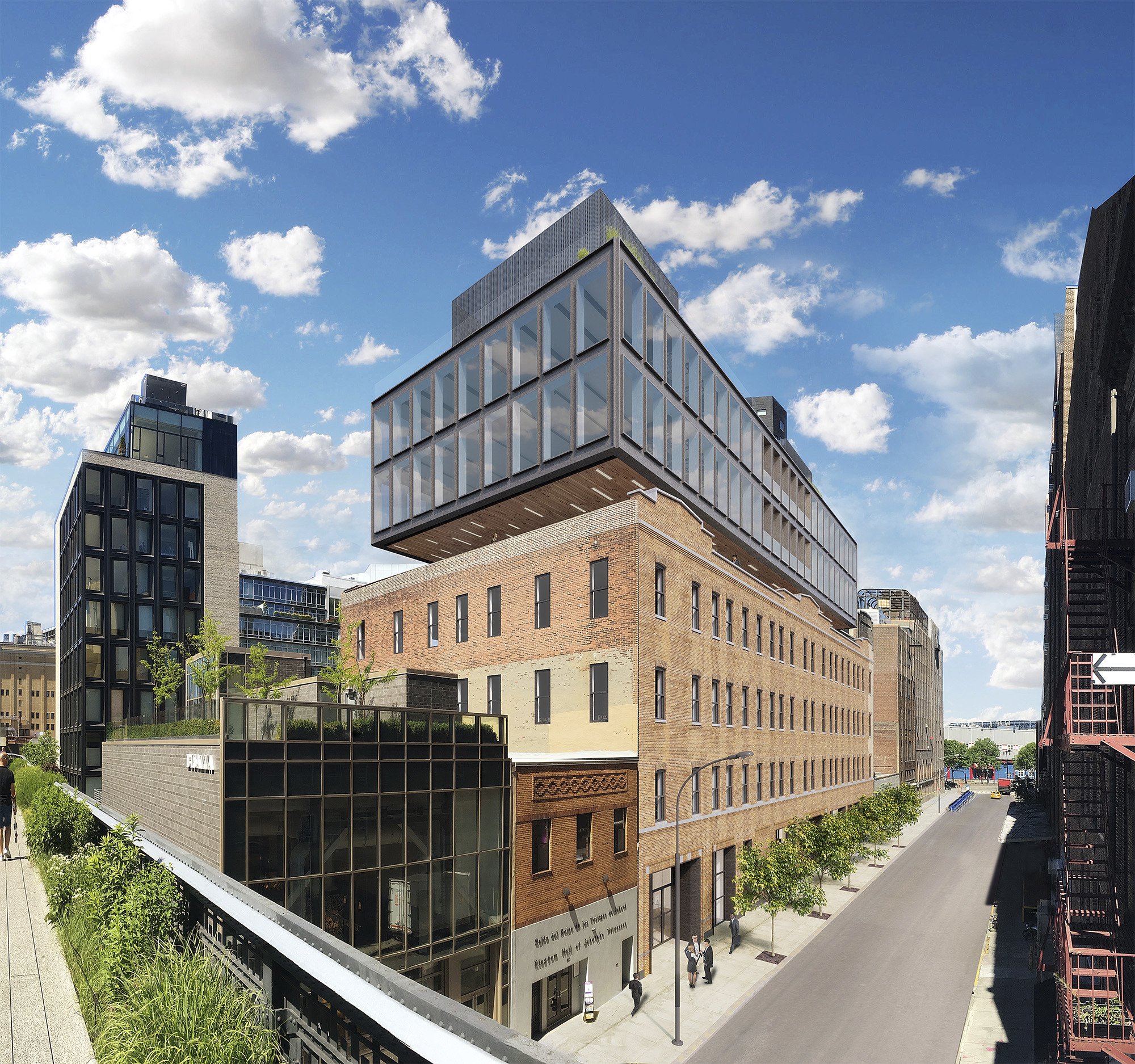
Team members
Morris Adjmi (Principal), Lucas Posada (Director), Jennifer Sgro (Interior Designer), Lyle Starr (Director of Art Services)
Consultants
Silman (Structural), Lilker (MEP), Sullivan (Civil), Blondies Treehouse (Landscape)
Products / Materials
Safti-First ASTM E-119–rated, fire-resistive SuperLite II-XLB 120 system
For more on 520 West 20th, please visit the in-depth project page on Architizer.


