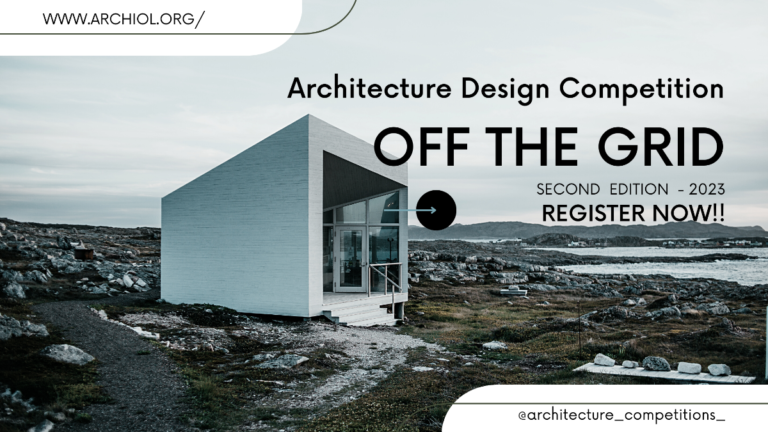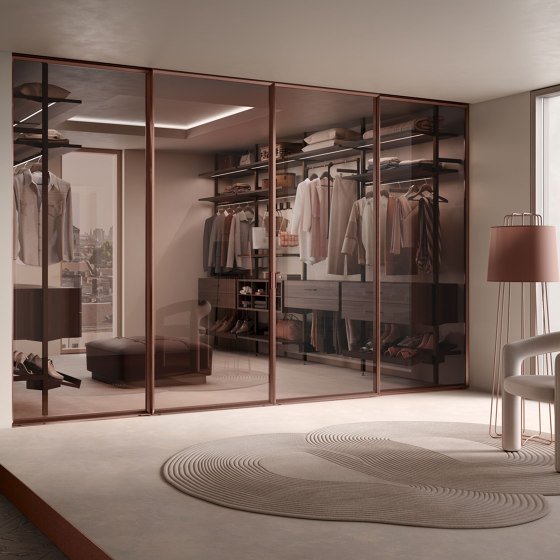Moon mission: Design Composite fits out Swiss research facility | News | Architonic
While actual weightlessness may not be a feature of a new, almost-seven-metre-high installation at the Institut auf dem Rosenberg in St. Gallen, those who close the airlock door behind them and find themselves in a narrow but pleasantly bright chamber may nevertheless feel a little removed from the ground. Translucent clear-PEP® panels made of high-strength thermoplastic polycarbonate with a honeycomb core from Design Composite clad the walls which are backlit all around the floor and ceiling. The entrance space makes for an excellent setting for a speculative journey to the moon – in the future, after all, this habitat is intended to provide playful insights into everyday life in space.
It was completed in the summer after nine months of planning and realisation by the Danish office Saga Space Architects at the Swiss boarding school. Rosie, as the dwelling has been christened, is designed to accommodate two people for different research tasks, and over the next few years, it will be used by small crews of young astronauts for simulated moon missions.



