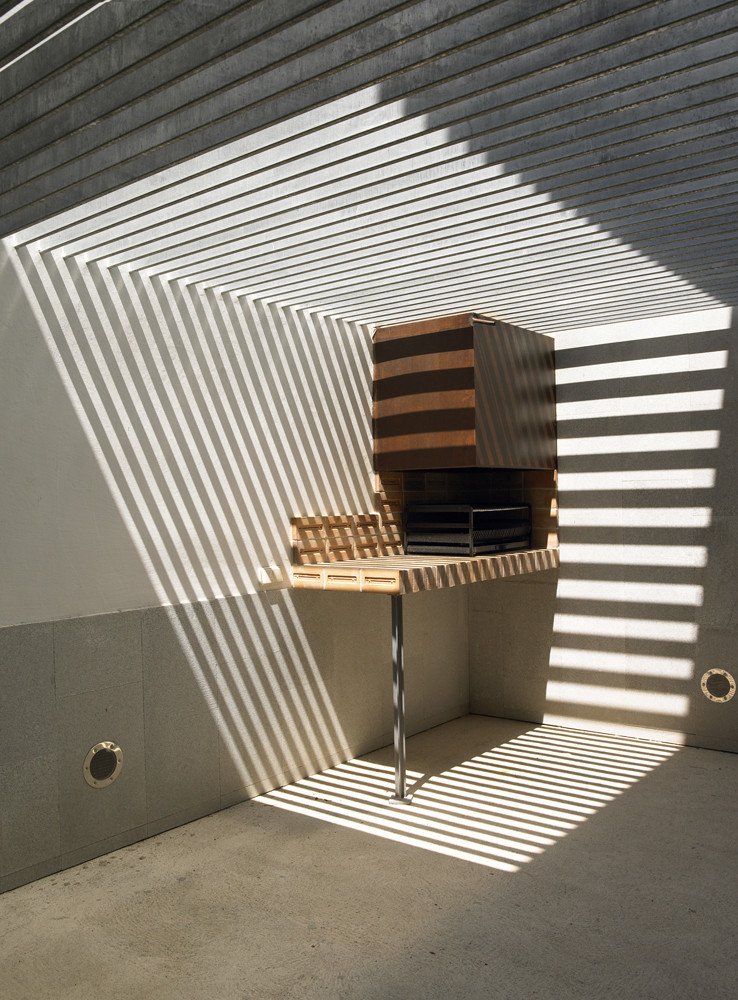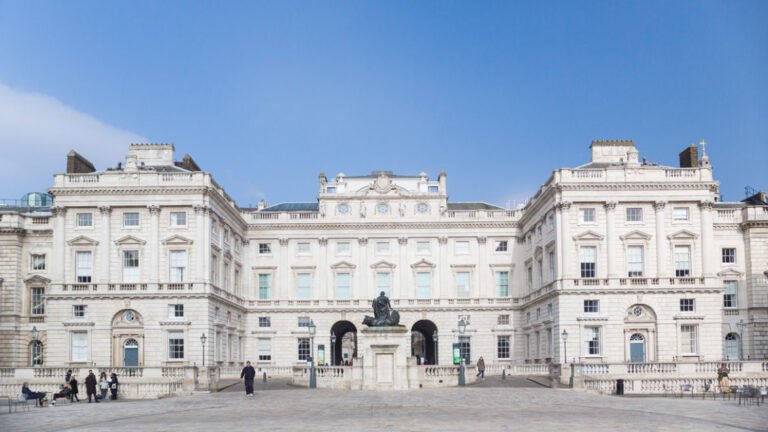MoDusArchitects unveils its icaro lodge, a forest of timber columns within the dolomites
modusarchitects takes to the dolomites
at the foothills of italy‘s dolomite mountain range and nestled within a network of ski slopes and hiking trails, MoDusArchitects has revitalized the historic icaro hotel as a stereometric volume in wood. the renovation project humbly adds a new layer to the heritage of hospitality architecture of this unique protected area.
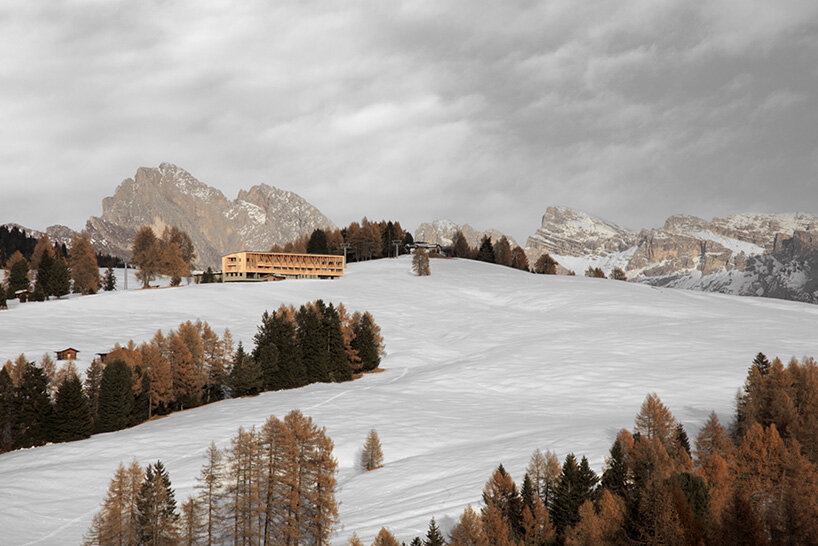 images © gustav willeit | @sangu
images © gustav willeit | @sangu
the humble origins of the icaro hotel
sited on the alpe di siusi within south tyrol’s dolomites UNESCO world heritage site, the humble origins of the icaro hotel (see more here) date back to a simple 1930s mountain lodge before its renovation by MoDusArchitects (see more here). granddaughter to the hotel’s original founder commissioned the studio to overhaul the structure and reimagine its identity. the various interventions include an underground parking extension, the separate staff quarters, a guest room addition, the reorganization of all of the common spaces including the pool area, and the sweeping, giant order colonnade of wood along the main façade that intercepts the breathtaking mountain views.
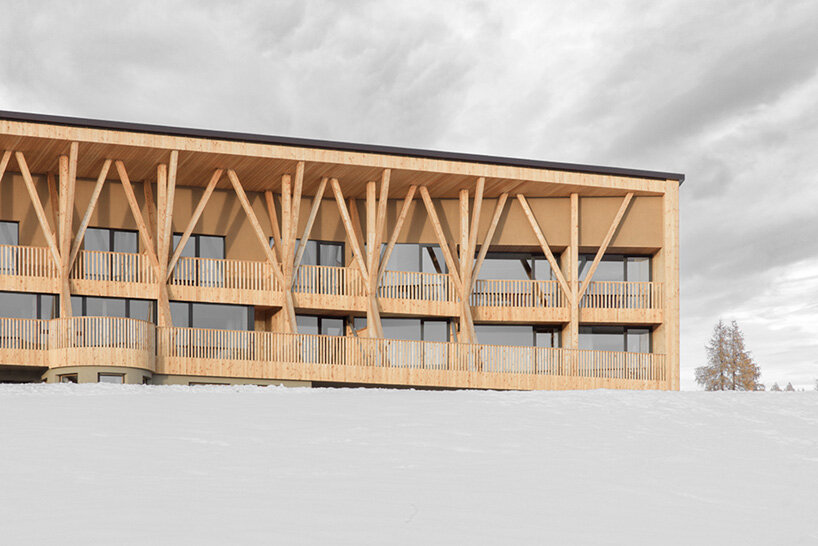
the structure of the timber lodge
in plan, the new addition mirrors the existing west wing along the axis of the original lodge to forge a symmetry of parts to the whole relationship. on the outside, the thickened saw-toothed larch-wood skin, together with the large pitched wooden roof and the timber columns, constitute an ordering system that subsumes the myriad of past modifications into a cohesive architectural body.
the thirteen branching wood columns march down the length of the south-facing facade and span over the two upper floors. these structural elements tie the roof into place and serve as a middle-ground frame through which guests measure themselves up against the architecture and the landscape. the first floor terrace draws a straight line across the two far corners of the building to define an airy, double-height loggia that extends the interior spaces of the guest rooms outwards.
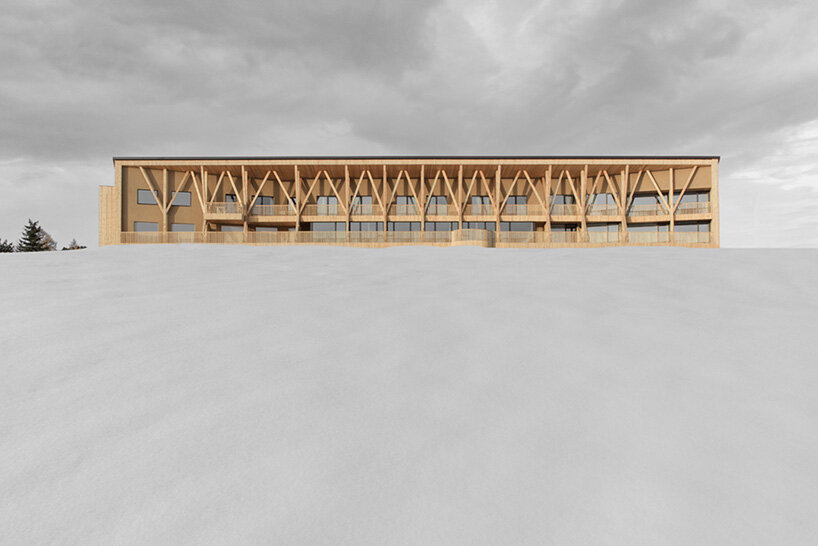
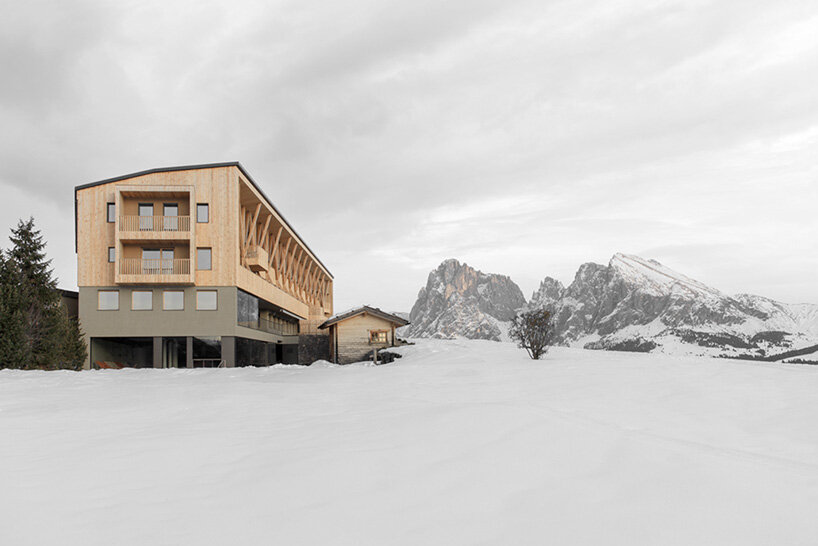
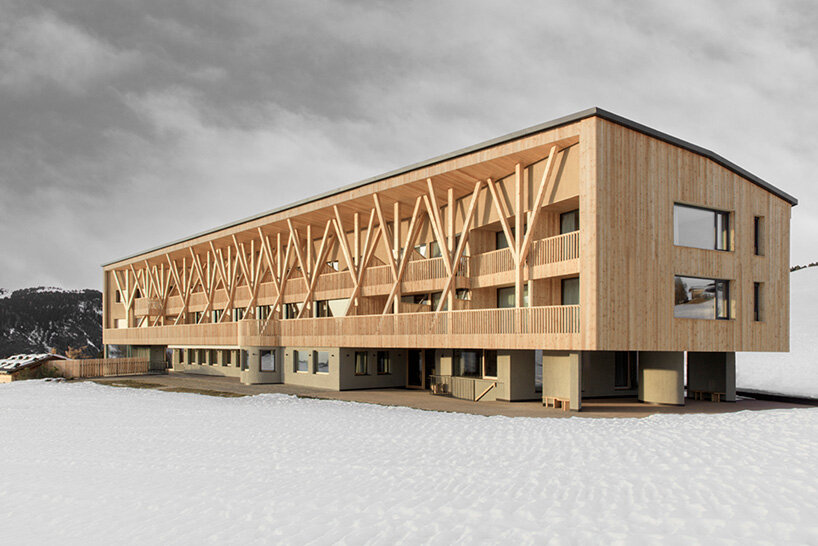
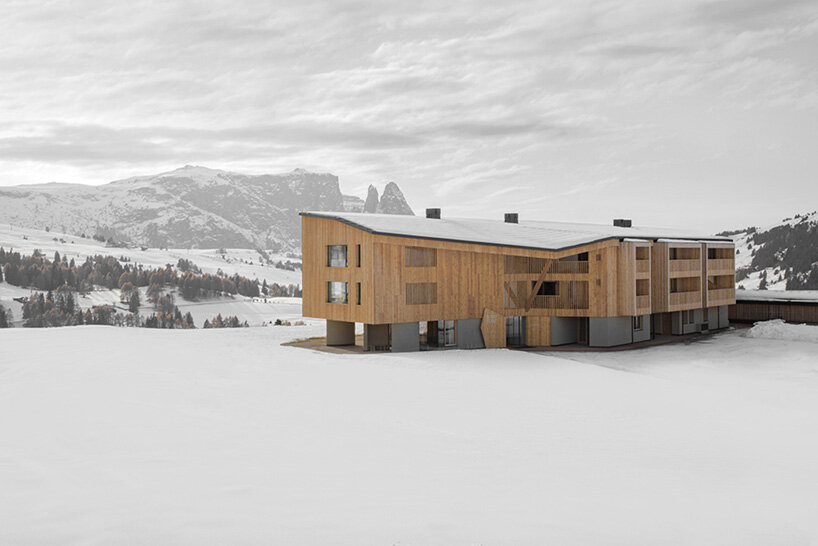
project info:
project title: icaro hotel | @icaro_hotel
architecture: MoDusArchitects | @modus.architects
location: piz 18/1, alpe di siusi, castelrotto, bolzano, italy
project team: sandy attia, matteo scagnol, filippo pesavento
client: angelika sattler
completion: august 2021
photography: © gustav willeit | @sangu


