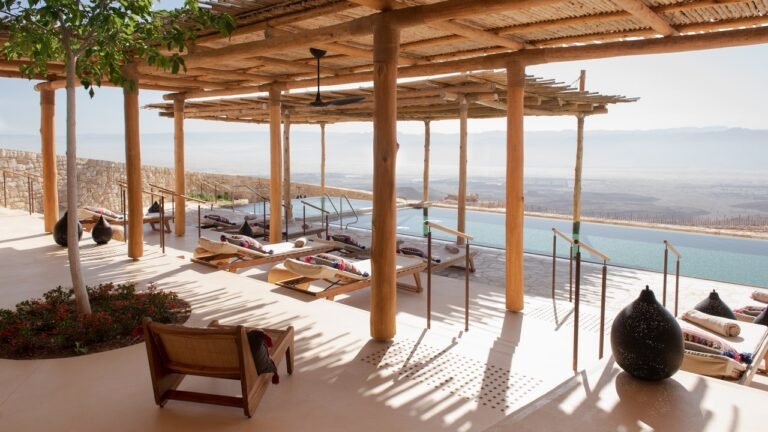modunita architects harmonizes old and new with alpine ‘diethelm house’
Diethelm House: an alpine renovation
Swiss practice Modunita Architects presents its Diethelm House, a residential renovation nestled amongst the mountains of Felsburg, a town in eastern Switzerland‘s region of Graubünden. The area is characterized by its dramatic Alpine landscape and proximity to well-known ski resorts including Davos and St. Moritz. The project sees the transformation of an existing house and its neighboring hay barn, which had seen expansions across time.
Enhancing these historic buildings, the design team demolished their subsequent additions to return them to their original state, preserving the residential building completely. Meanwhile, the stone hay barn received an extension informed by its original shape. These two volumes are now connected by a simple timber structure, an intervention which seeks to both preserve and accentuate their historic qualities.
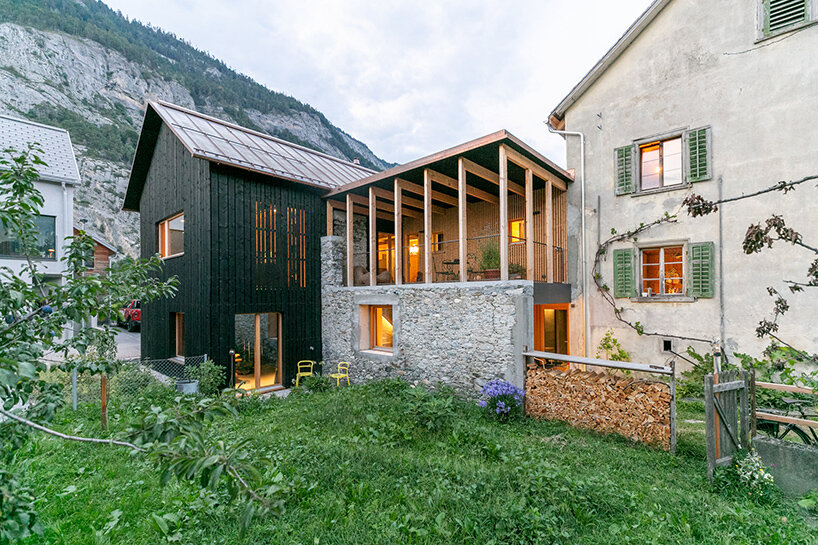
images by Pinggera Martin
Two new mountain homes by modunita architects
Modunita Architects introduces two residential units with its renovated Diethelm House. One unit occupies the heritage farm building and its timber intervention, while the second occupies the existing residential house which saw no construction work. The architects focus on furnishing the barn with elements that are both ‘simple and authentic,’ aiming to reflect those characteristics inherent in the structure itself and exaggerate the origins of the space. Such elements include blackened wood, along with narrow vertical openings.
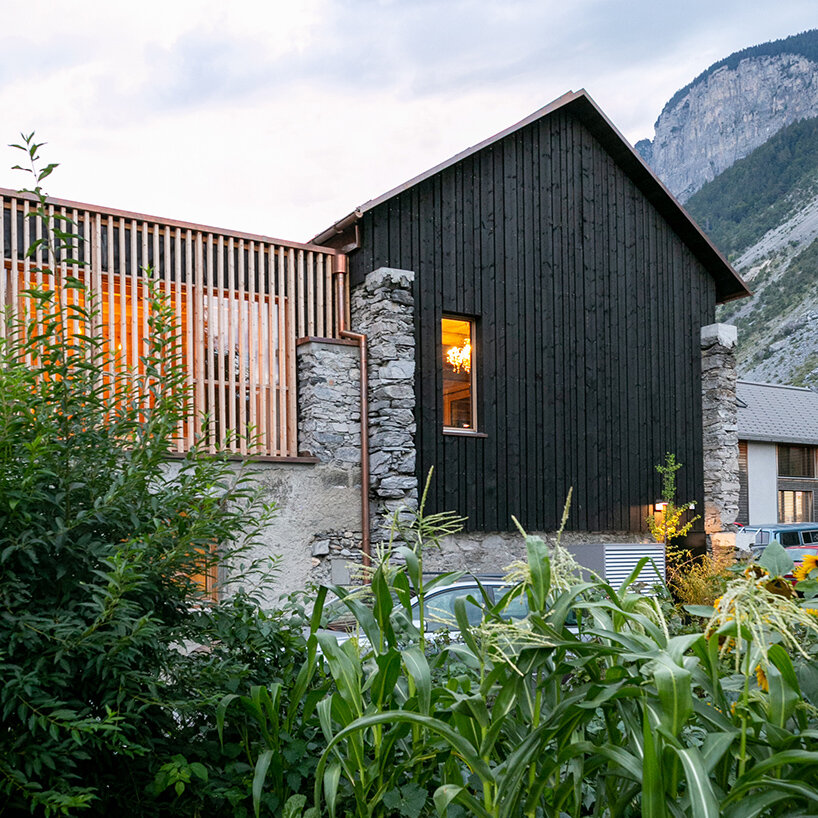
inside the swiss house
Modunita Architects organizes the hay barn of its Diethelm House across two levels. Occupants access this space from the ground level, which houses a guest suite, a studio, and a utility space. The upper level is programmed with the living area, the kitchen, and another bedroom suite. This level opens onto a covered patio within the intermediate timber extension. The architects comment: ‘The garden played a central role in the design, all three elements are oriented towards it. It serves as a meeting place for the residents to exchange ideas.’
‘The old stone masonry and the existing roof structure of the barn were fundamental elements in the project planning, which were always taken into account in the conversion. These materials were to be preserved, exposed, and enhanced with natural and raw materials. Thus, the existing structure was supplemented with exposed concrete, solid larch planks, dark wood boarding, and copper sheeting.’
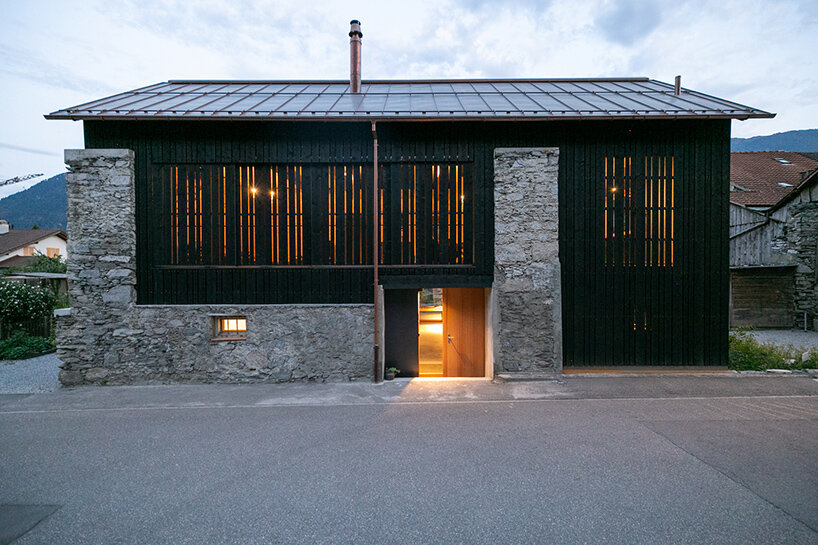 narrow vertical slats introduce filtered sunlight
narrow vertical slats introduce filtered sunlight
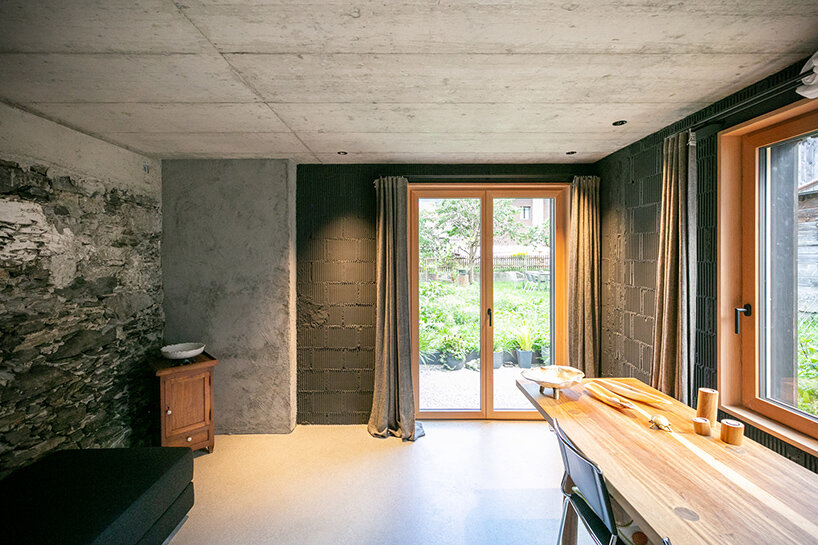
exposed stone echoes the heritage of the building
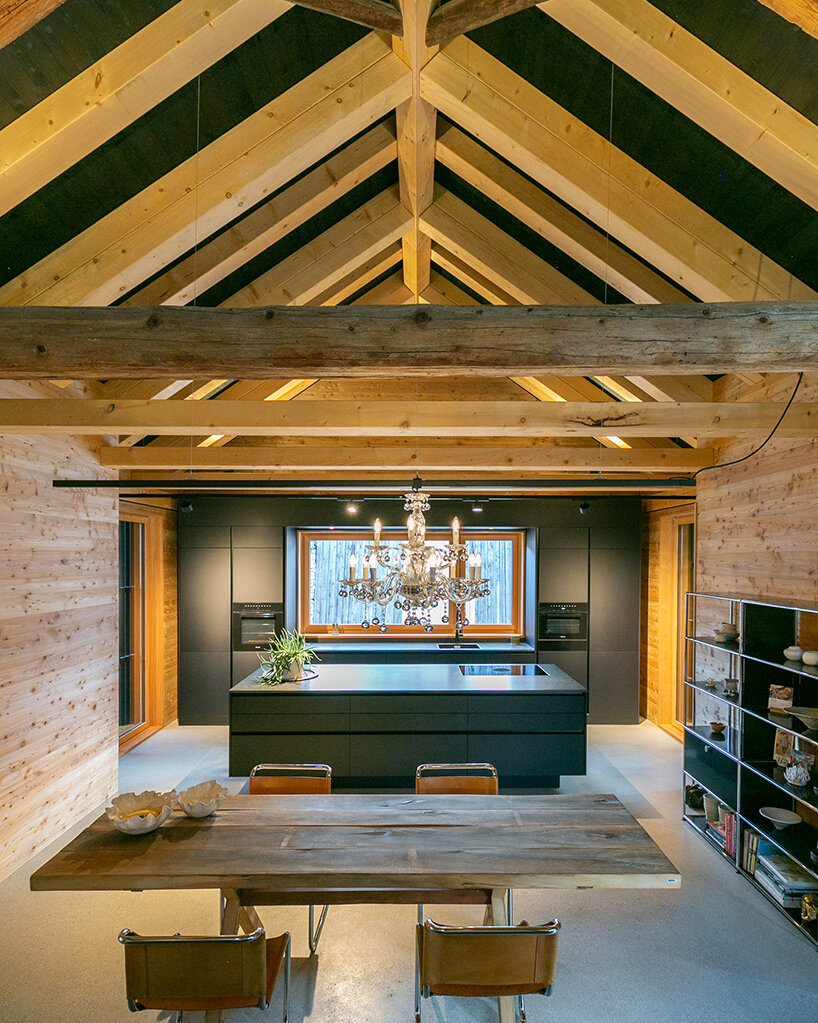 the renovation harmonizes historic and contemporary elements
the renovation harmonizes historic and contemporary elements



