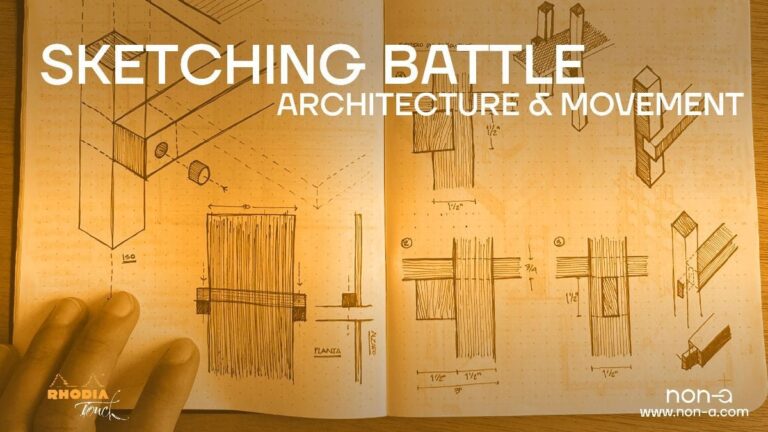Modular Architecture Competition:Design your modular home
Modular Architecture Competition:Design your modular home

The aim of the competition is to propose a modular concrete house that meets the specifications and provides a technical and formal response to the requirements set out in the competition rules.
A proposal will be considered a ‘ modular housing design’ when it has all the necessary comforts of a first residence. There is no limitation regarding the land. The designer will make the decision to locate the house on flat, uneven, stepped land… The housing program is equally free to not set limits and to encourage the creativity of the architect. One or two floors, with or without a garage… It should be taken into account the correct functionality of all rooms of the house in terms of positioning, orientation and distribution of the rooms… ensuring optimal functionality, harmony of the parts within the whole and the comfort of its future inhabitants. The built-up area must be 150 m2 or more, with at least one bedroom on the ground floor. The house will be formed of as many modules as necessary. The composition and relation of the modules to each other is free, that is to say, they can be placed adjacent, superimposed, in ladder, perpendicular… according to the requirements of the concept of the housing raised. The search for the dimension of the module must be free, adapting the module both to the needs of the home and to the criteria of transportation, assembly, and to the joining of modules together… It will be highly valued:
– Possible innovative contributions in design, quality, technology, manufacturing processes, etc. And, in general, everything that contributes to give an added value to the proposal presented.
– Optimization in production / transport / assembly costs.
– Possibility of production in a simple and viable way from all points of view.
– Versatility and opportunity of evolution from the initial design: auxiliary pieces of complementary uses, variations of sizes, adaptation to the changes of needs during its useful life.
– Bioclimatic improvements, energy saving and the use of natural resources.
Requested documents.
The delivery format will be the A1 horizontal template provided by Casas inHAUS in the registration confirmation email, in two formats:
High resolution PDF for the study and evaluation of the jury.
JPG at 72 dpi resolution and maximum file size of 5MB for the on-line voting platform.
The content of both files must be identical and must be named as follows: Participant code_Project title (The participant code has been sent in the registration confirmation e-mail).
Each proposal should contain:
Plans in 1/100 scale
Elevations and significant sections in 1/100 scale
Infographic/s
Brief description of the Project
3D view of the kitchen specifying the materials used from the Porcelanosa Grupo brand and colours of the proposal.
The documentation must be uploaded online to the platform provided for this purpose, before the date indicated in the calendar of deadlines or, in the absence of the platform, on the mail [email protected]
In order to take part in the competition, participants must register through this website and pay the entry fee using the different options available.
The IV inHAUS LAB ‘Design your modular home’ competition reaches its fourth edition. After three highly successful editions and with a very high level among the participants, the leading firm in the premium modular housing sector is once again launching a new challenge to architecture students and recent graduates.
Link to Registration form
The following prizes will be awarded to the proposals that best respond to the object of the competition:
First prize (category Up to 200 m2)
2,000 € + Publication on the Casas inHAUS website + royalties of 2% of the sales of the winning design for the first five years.
First prize (category From 200 to 350 m2)
2,000 € + Publication on the Casas inHAUS website + royalties of 2% of the sales of the winning design for the first five years.
First prize (category More than 350 m2)
2,000 € + Publication on the Casas inHAUS website + royalties of 2% of the sales of the winning design for the first five years.
PORCELANOSA Award for the best kitchen
A special prize of €500 will be awarded to the entry chosen by the jury for the design of the kitchen. Regardless of whether or not it has been awarded in any of the other categories.
Audience Special Award – inHAUS
Special recognition, consisting of €500, will be awarded to the entry that receives the most votes from the platform’s users and has not been awarded in another category. Only the first ten votes cast per IP address will be counted in the online voting.
4 Honourable Mentions
Four finalists will be selected with the most interesting proposals in terms of architectural quality, which have not obtained any of the previous awards.
Open to the public/Minimum requirements (Open to anyone that complies with the requirements), Single stage (Winners selected immediately)
The competition is open to:
– All students enrolled in the 2022-23 academic year in Architecture or any other discipline related to the sector (Engineering, Design, Interior Design, Decoration…) at any university or college.
– Recent graduates, who have completed their studies from 2018 onwards, whether they are studying Architecture or any other discipline related to the sector (engineering, design, interior design, decoration…) at an international level.
Participation may be individual or in the form of multidisciplinary teams. Each student may only be part of one team and each entrant or team may submit a maximum of two proposals, either as a group or individually.
Registration Opens
Registration Closes March 13, 2023
Deadline to Submit Project March 13, 2023
Winners announcement Date
English, Spanish, French, German




