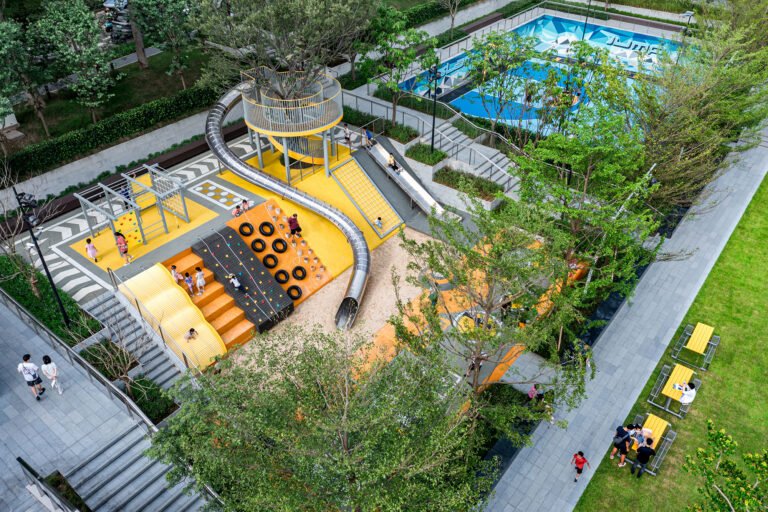MM Home / Colle-Croce

Year :
2012
Manufacturers : ACINDAR, VASA
-
Lead Architects :
Sebastián Colle, Rodolfo Croce

Text description provided by the architects. The project is located in a 10m x 33m plot, in Vicente Lopez. A residential neighborhood located north of Buenos Aires City. It has a very low population density with some semi-detached houses and some other regular houses all separated by fences made of vegetation.



The organization, routes, and expansions of each space are defined through an alternate sequence of patios with different proportions and characters (below, at ground level, and above). The program is solved in two plans and a basement which is ventilated and illuminated by a walkout basement patio.





On the ground floor, there is a core that shapes the kitchen, the staircase, and a toilette, which articulates and shapes the different spaces. The hall is also the waiting room of a doctor’s office, which through the required enclosures, reaches the privacy needed. The design of an open concept kitchen to the living room gives a sense of airiness and openness. Its relation with the exterior is given through wooden carpentry Windows and a big eave protects them from the rain and the sun and frames a tree-covered view orientated to the North.

On the first floor, as the staircase is aligned with a patio, the design of a more intimate family room creates a separation from the main bedroom and that of the children’s bedrooms. The raw concrete structure (of beams and slabs) with the wooden walls, windows, floors, and shutters, define the house’s expression of materiality.






