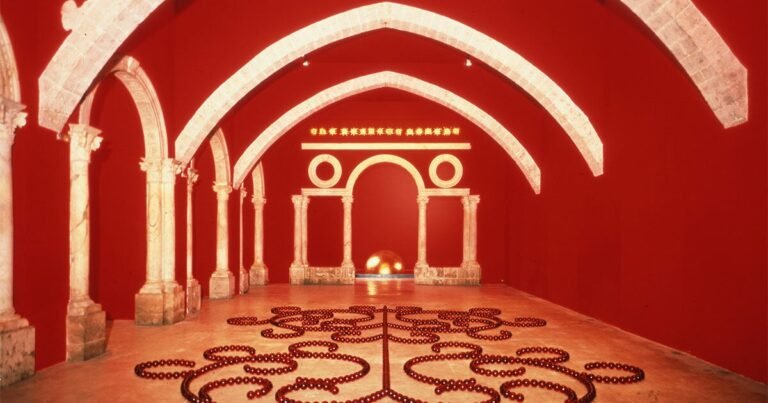MKNK Houses / biro Luksic
MKNK Houses / biro Luksic


Text description provided by the architects. How to create a living space on a slope where the sun travels behind our back, and the view of the sea is on the opposite side?

By using basic design tools and respecting the found natural elements of the sun and the sea, each of the two plots received a half-buried Platform for Life. Each platform contains a garage and an entrance courtyard with a staircase, while on its surface it receives a swimming pool along the eastern border wall set for intimacy, leaving an open space that remains undefined until the compatible house with all its functional units descends on the Platform.

The house of the MK Platform descends in the form of a unique volume with the added element of a terrace that covers the pool and leans against the corresponding eastern border wall. The position of the house on the platform defines a southern courtyard bounded by scrapes from the excavated terrain, a framed covered passage, and a northern terrace overlooking the sea. The living spaces are located on the ground floor, and on the first floor, there are four bedrooms with attached bathrooms.

The house of the NK Platform descends into two volumes, the first of which contains living spaces, and the second three bedrooms with attached bathrooms. It leans on the first volume and the associated eastern boundary wall and covers the pool. The volume composition defines a south courtyard, a framed passage with the pool, and a north terrace overlooking the sea.


Consequently, each pool is present in each zone of the living spaces on the corresponding Platform – in the south courtyard, in the covered passage with the external extension of the indoor living areas, and on the north terrace. An archetypal two-pitched roof was applied in the design of both houses to meet the propositions of an archaic spatial plan and conservation protection over the zone in which they found themselves.

Rock and stone – Although stone cladding is expensive and unnecessary in most cases when building with concrete, in this case, the investor’s wish was to make the most of the stone he has at his disposal in his own quarry (Avorio), so it was the most favorable cladding for all surfaces. In addition to the primary function of housing/tourist exploitation, the houses, with their appearance and materialization, served as a presentation of stone as a product.

Due to the nuances of the stone used, the Platforms with their houses blended well into the colors of the environment and fresh excavations that will eventually get a patina, and the resulting space will become eternal in its presence.






