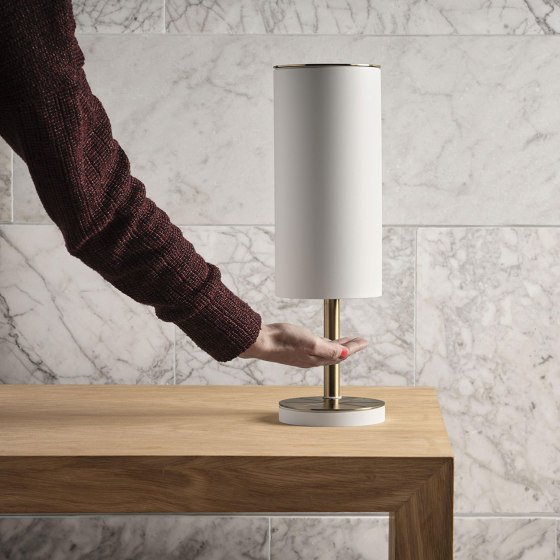MJARC Architects Promotes Eco-Tourism and the Understanding of Local Culture at Vineyard Hotel
Vineyard Hotel – The Douro valley hotel intends to capture the essence of a place that aims to create an atmosphere of harmony between nature and people. All rooms have a clear view of the vineyard and Douro River. The programme includes reception, restaurant, spa with outdoor pool. In addition, the building functions as a winery, where guests experience the whole winemaking process, from grapes selection, crushing, fermentation and pressing, to barrel aging, blending, filtering and bottling. This project embraces this initiative that tourism must respect ecosystem promoting the understanding of local culture.
Architizer chatted with Maria João Andrade from MJARC Architects to learn more about this project.
Architizer: What inspired the initial concept for your design?
Maria João Andrade: The place was without a doubt our point of inspiration. The project arises from the interpretation of the morphology of the land, in the relationship with the vineyards and the Douro River.
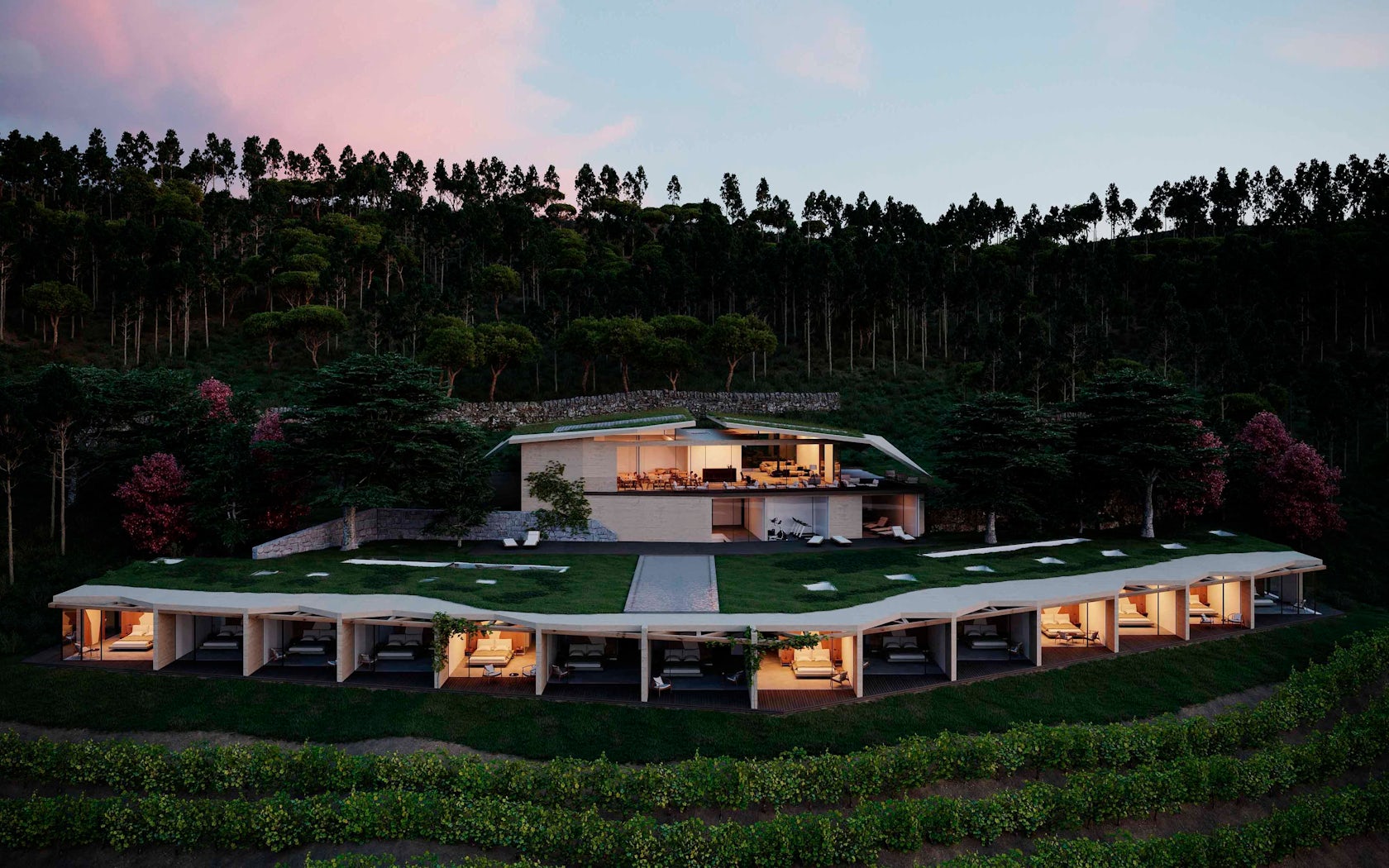
© MJARC Architects
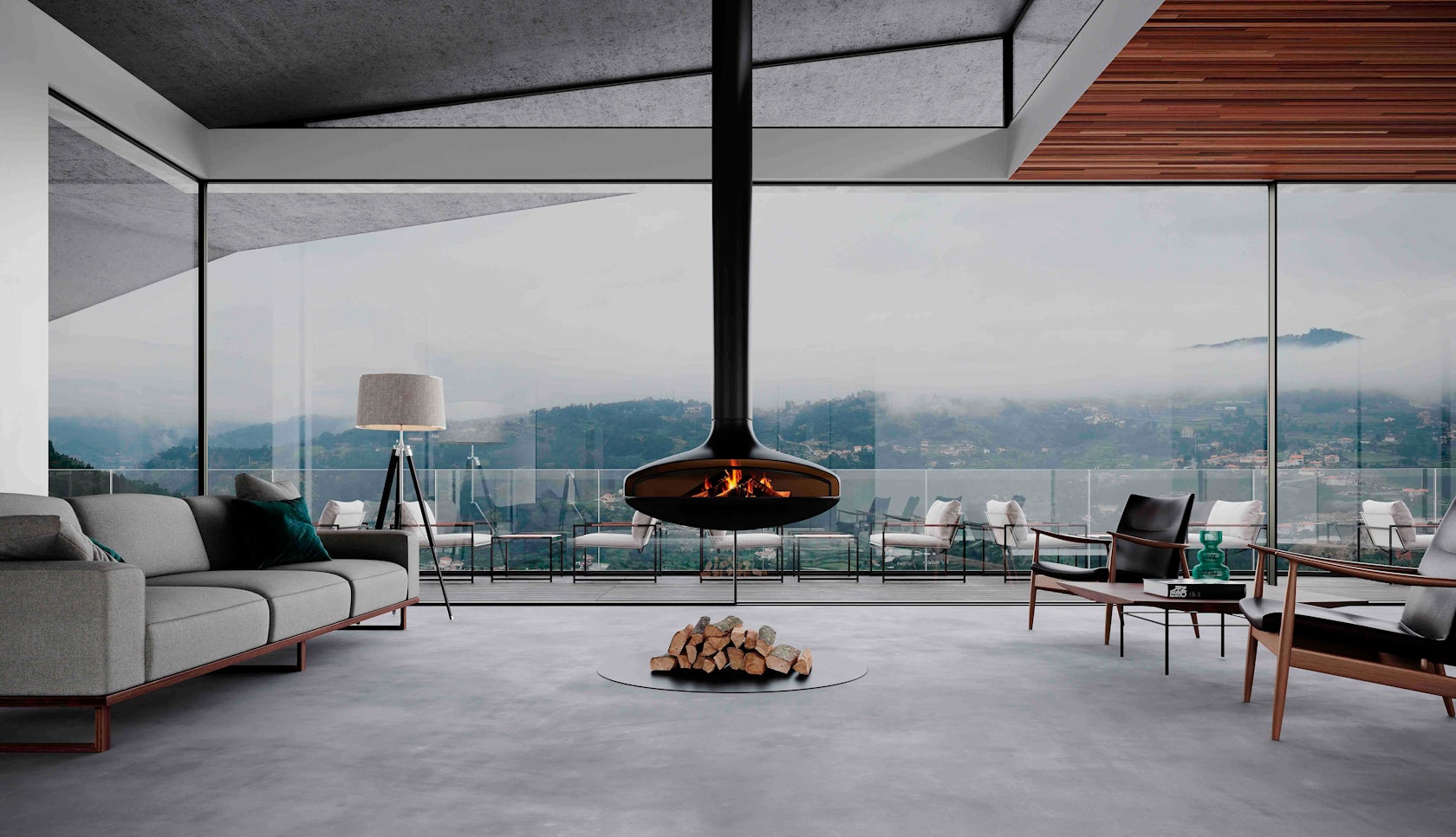
© MJARC Architects
What do you believe is the most unique or ‘standout’ component of the project?
The evocative physiognomy the roof unfolds like a heavy cloth suspended across the land formation, with its long overhangs concurrently prostrating and defending the viewer from the Douro valley.
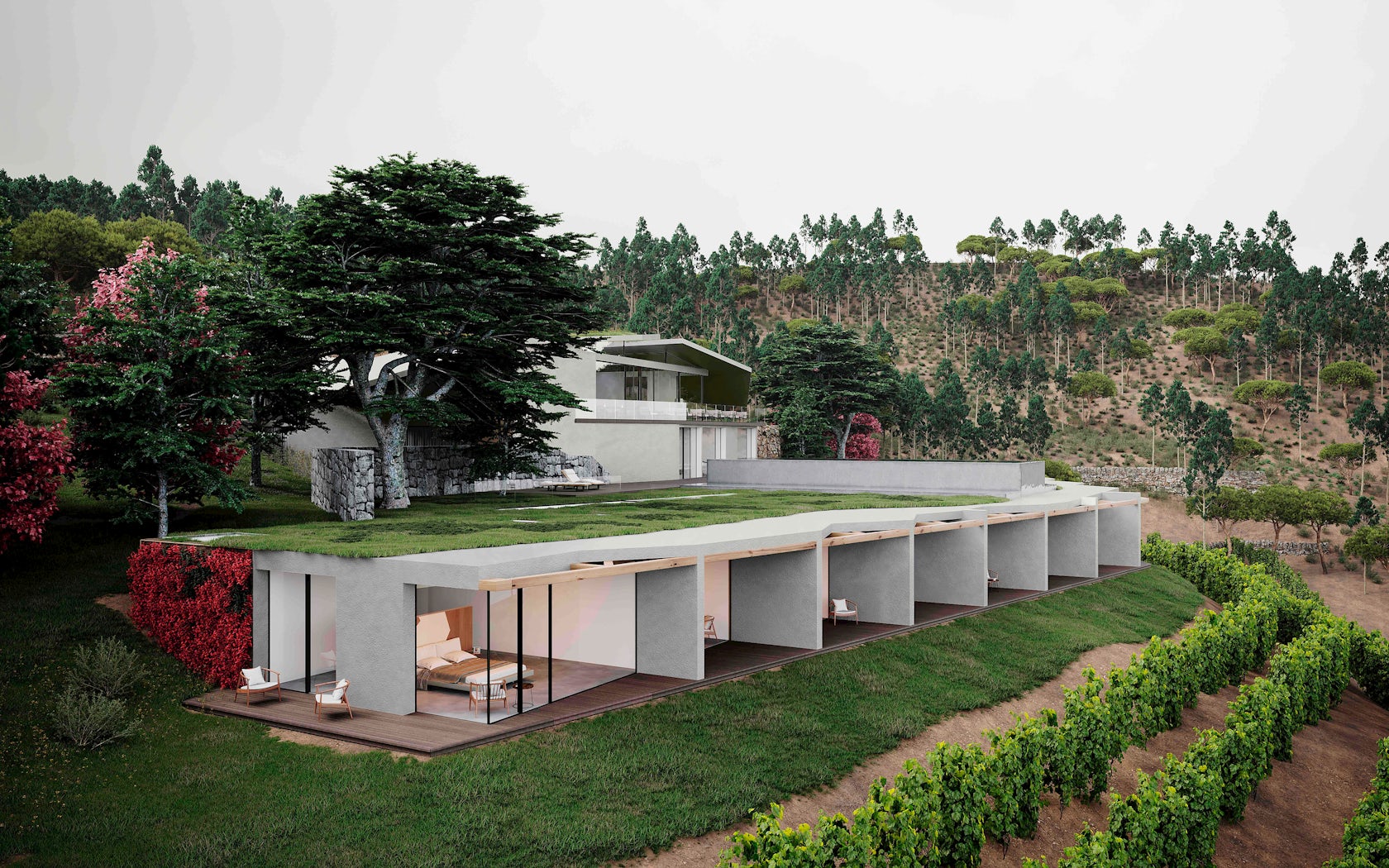
© MJARC Architects
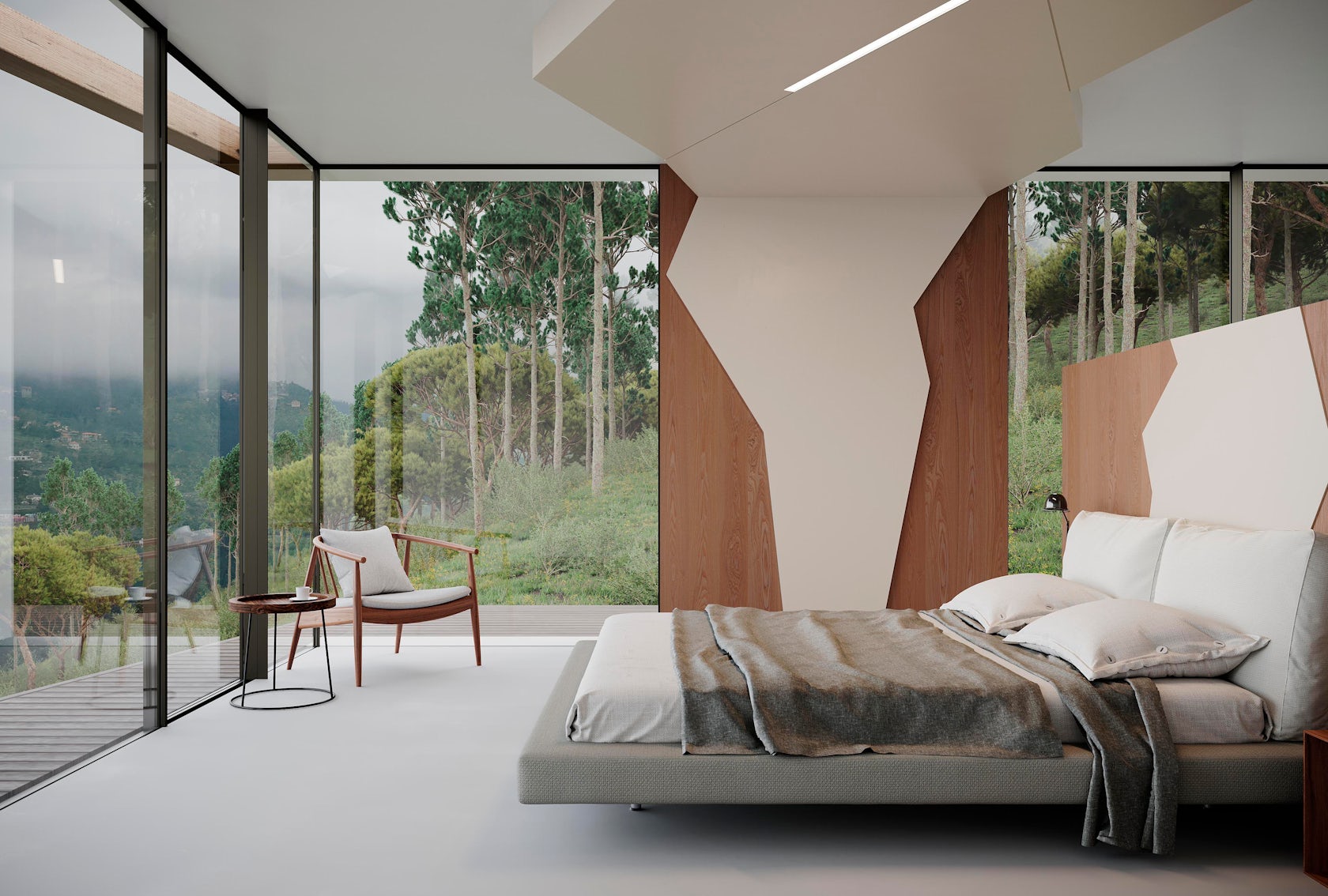
© MJARC Architects
What was the greatest design challenge you faced during the project, and how did you navigate it?
Determining the impacts of the project and finding solutions that are truly sustainable. New tools and processes were required to help project arrive at integrative, synergistic, sustainable solution. The goal is to optimize the integration of green strategies across all aspects of the building design, construction and operations, drawing on the expertise of all participants.
Interactions amongst the team and a series of meetings were all orchestrated to build on each other. Each meeting, interaction and activity serve to add clarity and value to the building design.
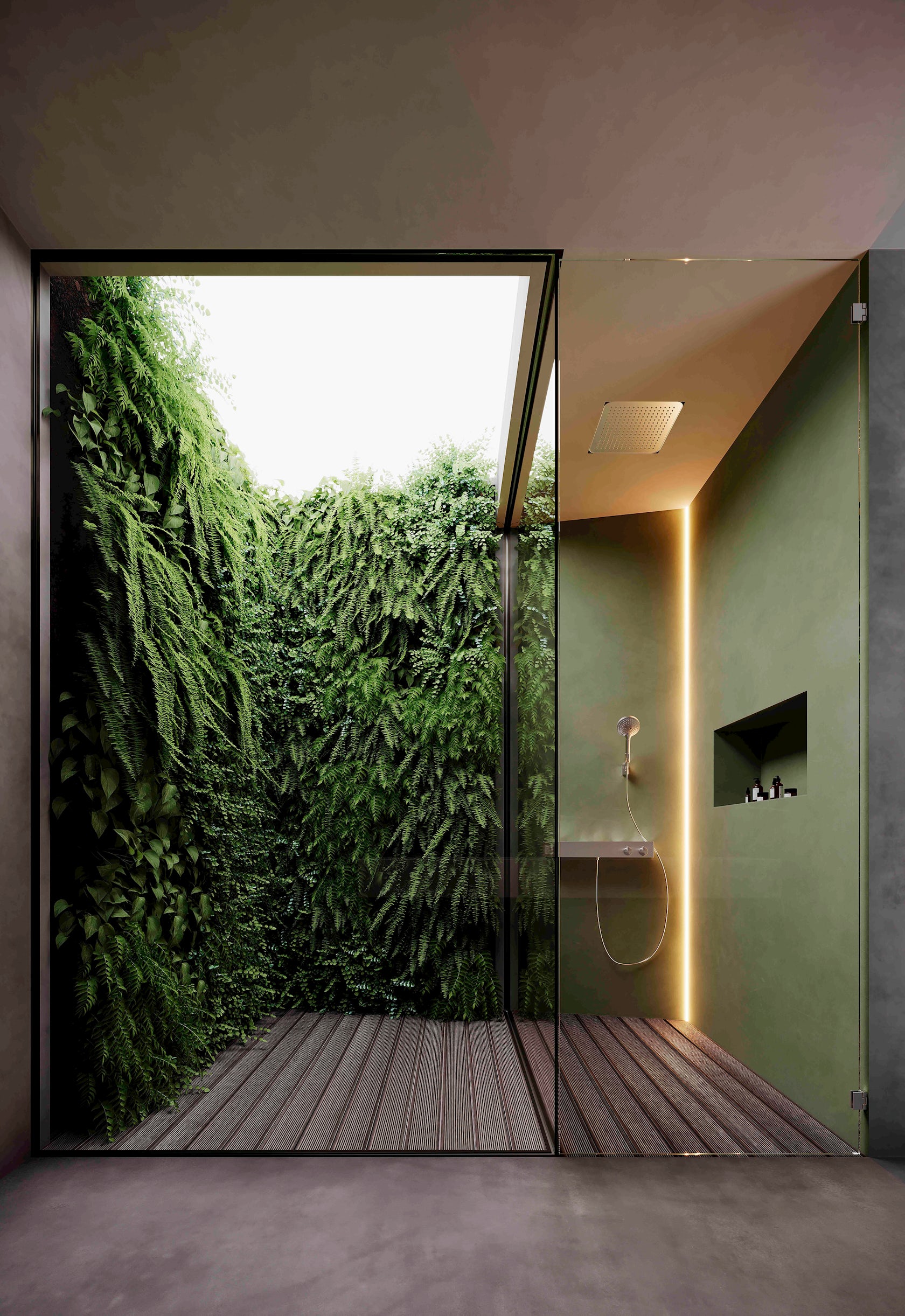
© MJARC Architects
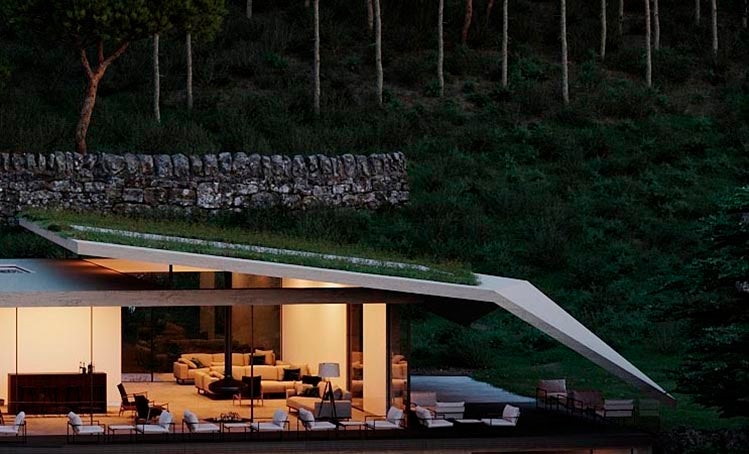
© MJARC Architects
What drove the selection of materials used in the project?
Materials should have intended end-of-life scenarios that avoid landfill, made of bio-based , free of toxins, sustainably grown and harvest they must have a long lasting, durable and reusable.
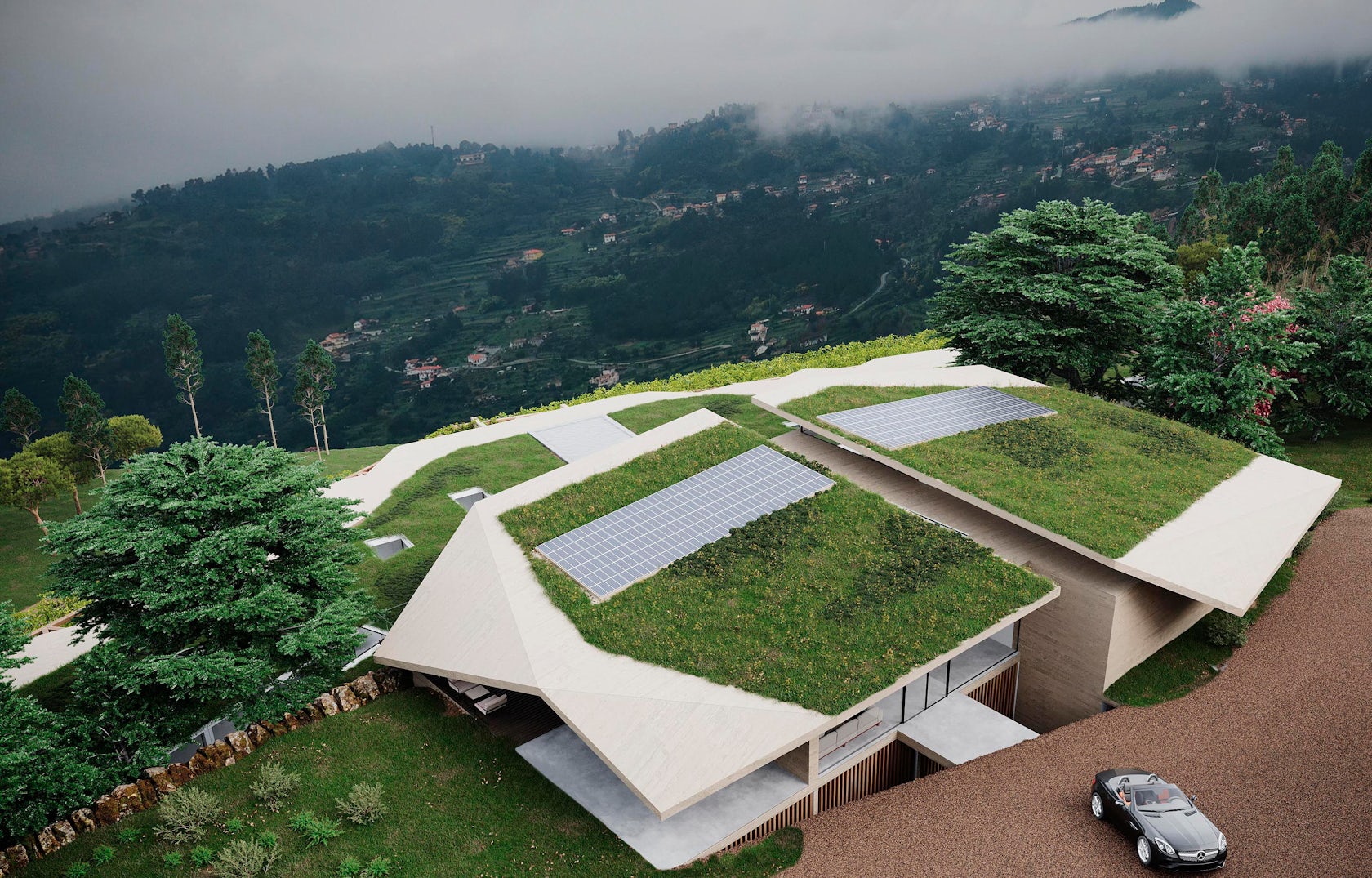
© MJARC Architects
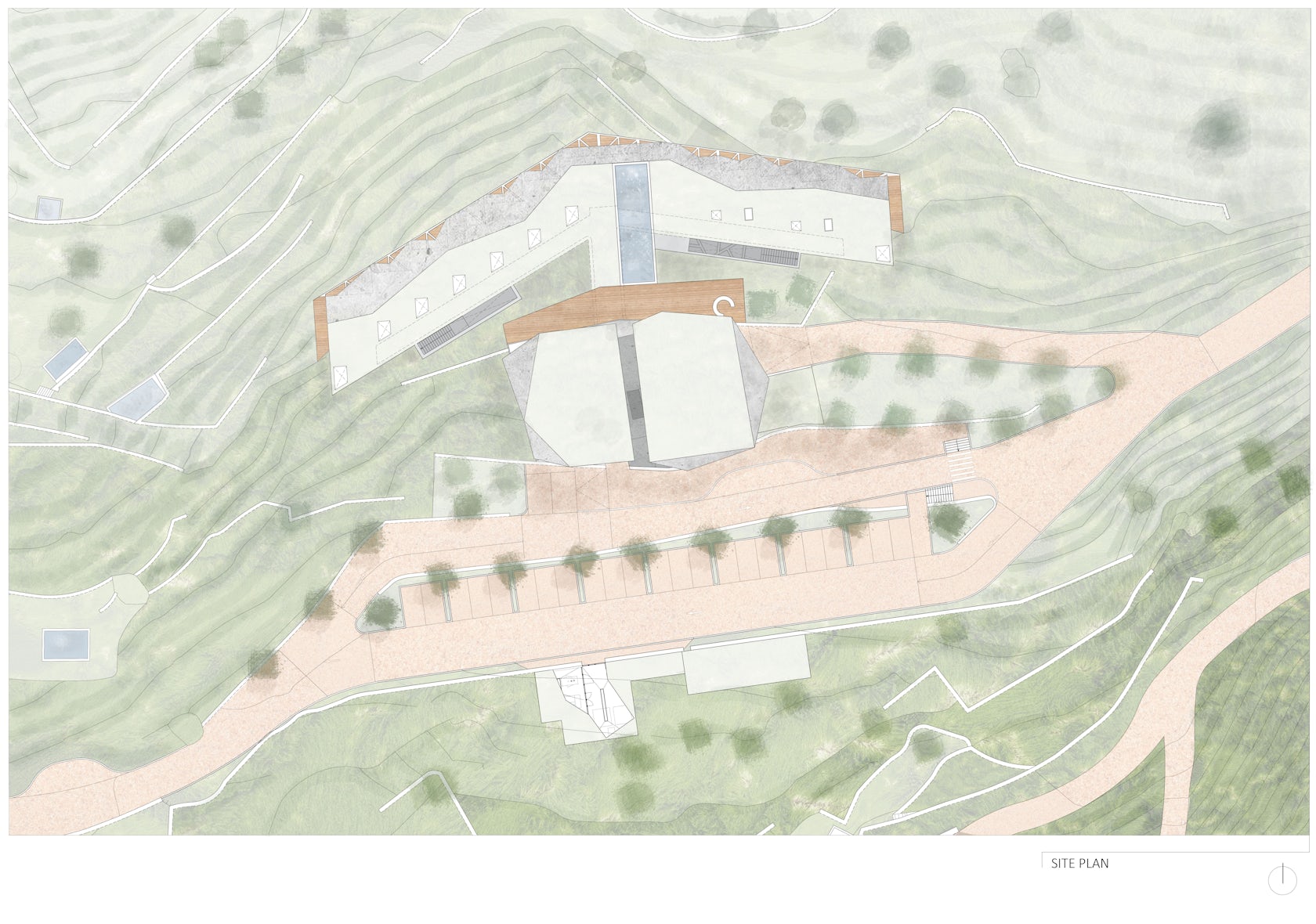
© MJARC Architects
How important was sustainability as a design criteria as you worked on this project?
We started the project with the goal of sustainability and to go beyond the site assessment and study the land and its history. We looked for ways to make connections to the site, the surrounding watershed, or ecological features and try to promote their healthy evolution.
What key lesson did you learn in the process of conceiving the project?
I believe it is very important to be involved from the beginning with a highly creative and dedicated “team” (customers, consultants, contractors, among others). Trust, communication and complementarity are very important factors for conceiving a project.
Team Members
Bárbara Bernardo collaborating architect and Ana Azevedo collaborating architect
Consultants
Tiago Lourenço 3D visualizacion




