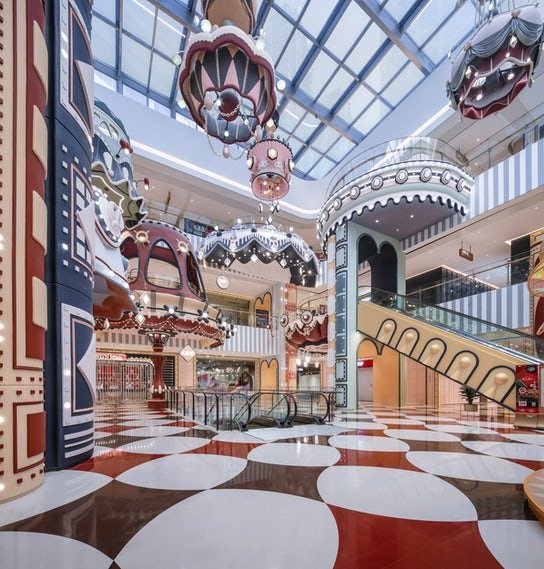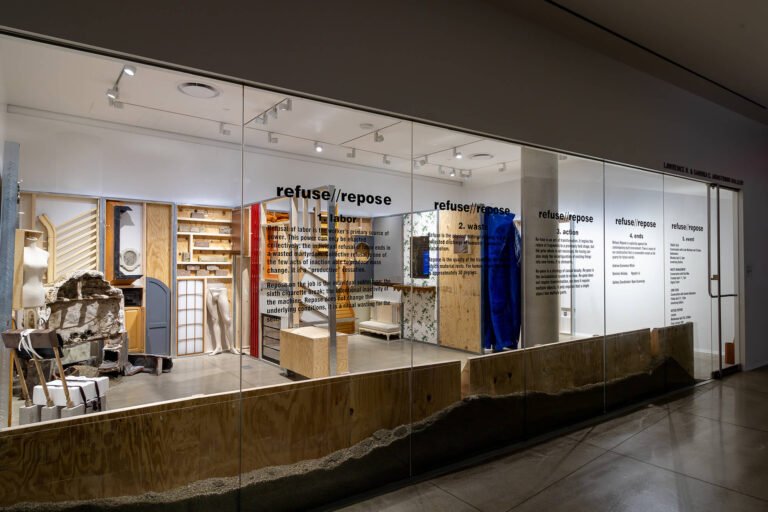Mirrored cabins by Leckie Studio Structure + Design provide an immersive expertise in rural Canada
- Architect
Leckie Studio Architecture + Design - Facade Contractor
Powers Construction - Glazing
Siber Façade Group - General Contractor
Powers Construction - Location
Ontario, Canada - Completion Date
February, 2021
Reflecting the deciduous forest around them, the Arcana cabins by the Vancouver, Canada-based Leckie Studio Architecture + Design intend to connect inhabitants to the landscape of rural Ontario. The exact location of the more than two dozen cabins is kept secret and only revealed upon booking, a further effort to achieve the firm’s mission of a fully immersive natural experience.
While prototypes were designed for off-grid living, the first series of cabins each span a luxurious 275 square feet and feature amenities like running water, electricity, and heated floors. Each cabin includes a kitchen and bathroom, with outdoor deck space and a firepit. Arcana also builds on Leckie Studio’s prior venture, Backcountry Hut Company, a flat-packed cabin venture, which furthered research and development involving structures for off-grid living, DIY construction, and the tiny house movement.

The Arcana cabins continue in a similar vein, and, although expanded from the 170-square-foot prototype, are still small enough to provide an immersive experience in the forest. Following a pilot program in winter/spring 2021, the newer cabins with more amenities are already booked through June 2022.

The facade features mirrored, polished stainless steel panels which were fastened to a shipping container that forms the structural shell. Leckie Studio’s objective was to make the cabins as invisible as possible while remaining cognizant of the existing environment and its aviary inhabitants. The reflection on the cladding is intentionally distorted just enough to prevent birds from flying into the structure. The cladding also includes a “subtle film,” designed in collaboration with nonprofit Fatal Light Awareness Program (FLAP) Canada, that additionally prevents bird strikes. The envelope of each cabin is completed by a large window that opens views to nature visible from guests’ beds.

The cladding is both innovative and cost-effective, coming in at a lower price point than standard aluminum composite material (ACM) wall panel systems. The envelope is composed of ten full-size panels, each weighing in at 200 pounds, and ten partial panels, which are fastened to the shipping container via treated wood panel frames and a custom french cleat system manufactured by Powers Construction. The panels rise approximately one foot above the shipping container’s roof and a welded flange secures each panel to prevent uplift.

The almost seamless transitions between the facade panels and glazing, supplied by Siber Facade Group, allow for the panels to appear monolithic, a crucial element for achieving the full-mirrored effect. Reveals between panels were kept to a strict quarter-inch, an impressive feat considering the cabins were all constructed on-site. The resulting structures are not only cognizant of the forest around each, but begin to blend into the landscape altogether.



