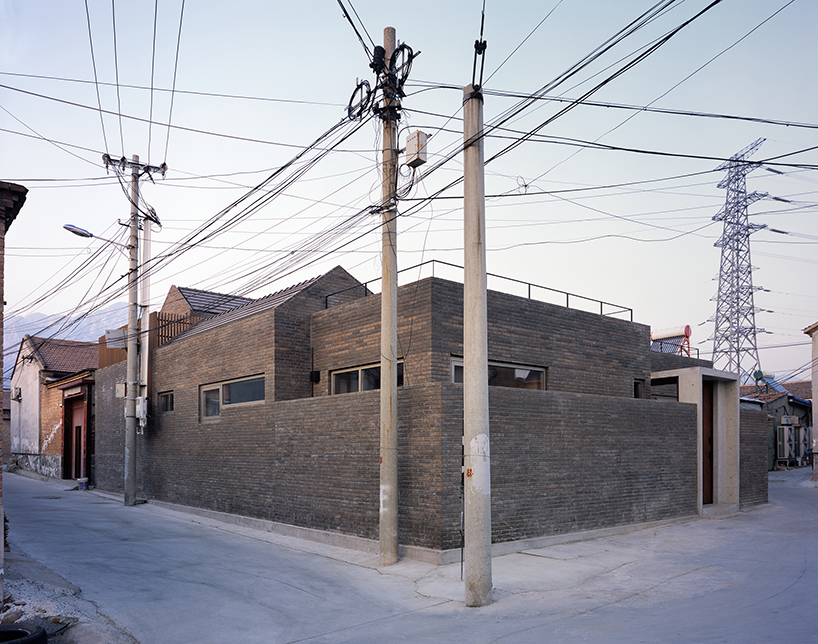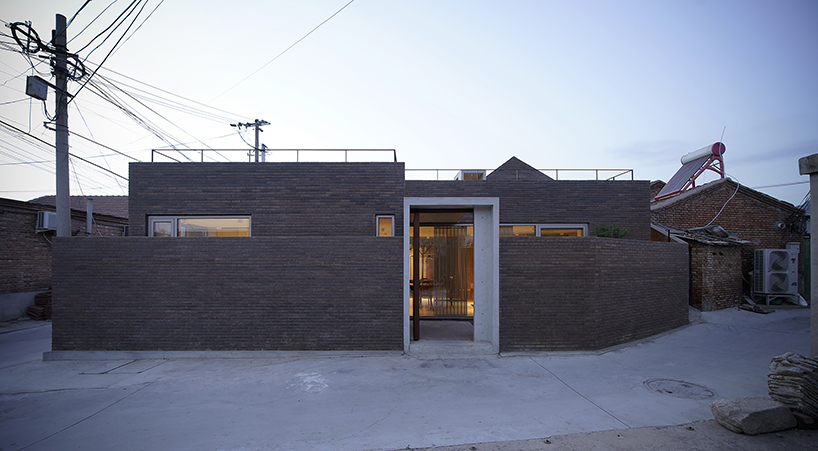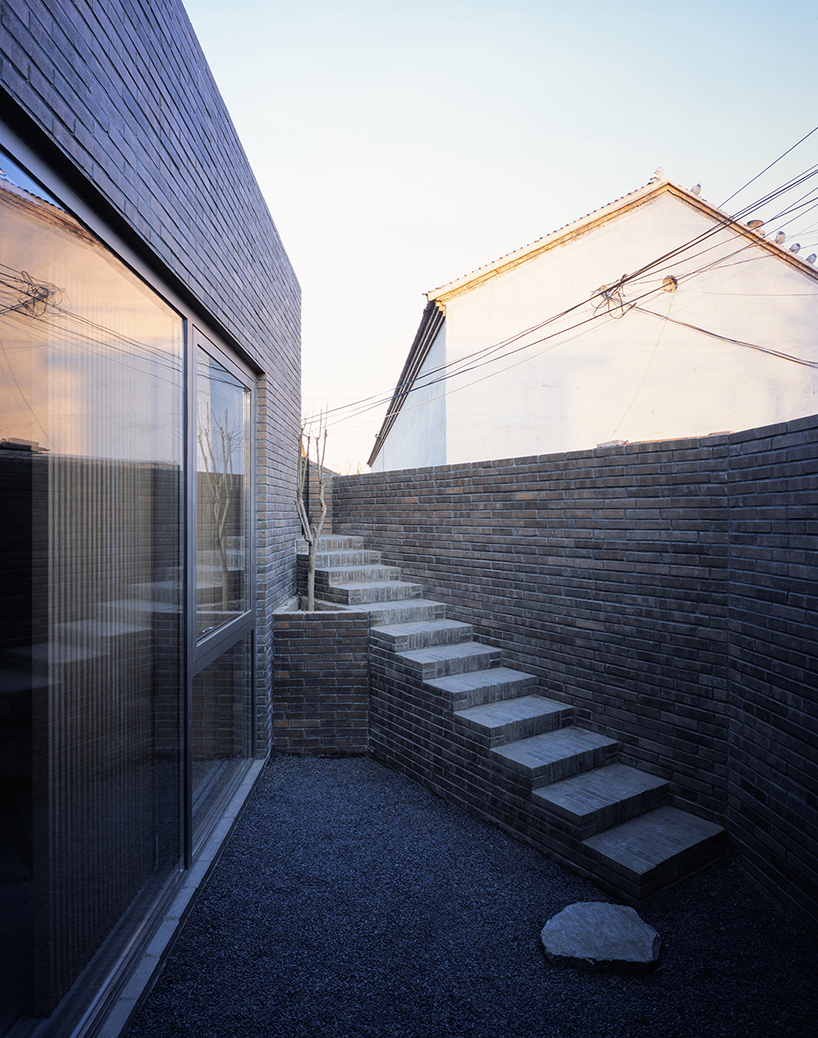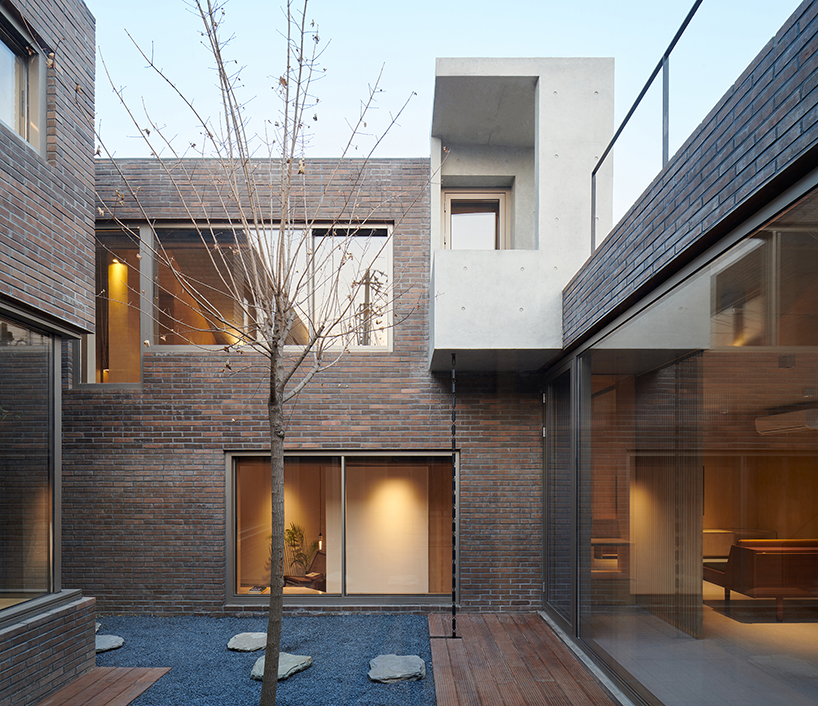MINOR lab completes three-part brick residence for multi-generation family in beijing
‘Residence of Three Generatioins’ by MINOR lab
Located in a village on the outskirts of Beijing, ‘Residence of Three Generations’ is a shared family home spanning 230 sqm. Chinese practice MINOR lab was commissioned back in 2019 by a couple to renovate and design the dwelling belonging to the wife’s family.
‘It was the residence of her family when she was a child. Being away for many years, the couple now wants to return to village life. Their parents and her younger sister’s family of three will be living here on a daily basis. The clients who live in the city will come here on weekends to reunite with the others and experience village life,’ writes the studio.
Most houses in the village are built as 1-2-story courtyard houses using brick masonry, temporary thermal insulation boards, and corrugated steel sheets for space expansion. Hoping that the new construction will integrate and grow out of the original village texture, both client and lead architect Chen Liu naturally agreed on using taupe brick cladding and crowning the home with a sloping roof.

view from village entrance
The resulting house periphery is solid, heavy, and private. MINOR lab (see more here) also ensured that the sloping roof did not obstruct neighboring houses. ‘We tried to sort out the needs of the seven occupants as well as get feedback from the neighbors, hoping that the space can be the extension of the occupants’ memories, current perception, and imagination of ideal life,’ explains the studio.
Considering each family member’s habits and daily needs, the ‘Residence of Three Generations’ is composed of three relatively independent volumes connected by interior circulation, each occupied by a sub-family. Populating the interiors are four separate bedroom suites with bathrooms, a living room, and a kitchen.

front view
Out of respect to traditions, the parents’ suite is located on the north side of the courtyard, facing south. Meanwhile, the younger sister’s suite is adjacent to the parents’ room and features a sliding reeded glass window facing the landscaped corridor on the side of the atrium. The studio design that corridor to be completely open when needed, extending the interior space outwards. The nephew’s room is an attic-like space on the second floor, right above the parents’ suite.
The elder sister’s family suite is relatively more independent, featuring its lounge, tea room, and reading room. The massing of this suite is 0.9 meters lower than the others, creating a more comfortable ceiling height and establishing a sophisticated spatial relationship with the courtyard. While the interior double-height gable wall initially functions as a readable elevation, it also defines the active lounge and tea room on the first floor. A steel staircase attaches to it, extending to the second floor as a bridge between the reading room and the bedroom.

front yard
Moving on to the courtyard, MINOR lab configured this area as the visual center of each living space. It is complemented by a front yard, two small patios, and several peripheral yards that permeate between a two-meter-tall boundary wall and the interior space.
‘The boundary is sometimes merged with the building volume and sometimes peeled off, creating opportunities for the interior space to open up, providing ventilation, natural lighting, and ever-changing landscape and views of the four seasons. A brick staircase extends from the wall to the roof terrace. The living room’s glazed north and south facades extend the front yard and atrium to the indoors. Two patios on the east and west sides introduce nature and lighting in between the two bedrooms and living room. This ambiguity blurs the lines between private and public, dissolves isolation, encourages sharing and positive interactions, and elaborates the team.
Furthermore, branches of a maple tree in the courtyard go all the way to the roof terrace, inviting nature at different heights. The building and courtyard trees also form a front view blocking the surrounding noise. Circulation-wise, the team set up one indoor and one outdoor public passage leading to the rooftop and a private indoor circulation route leading from the elder sister’s suite. ‘Everyone can choose their way to the patio without disturbing others,’ adds MINOR lab.

courtyard

