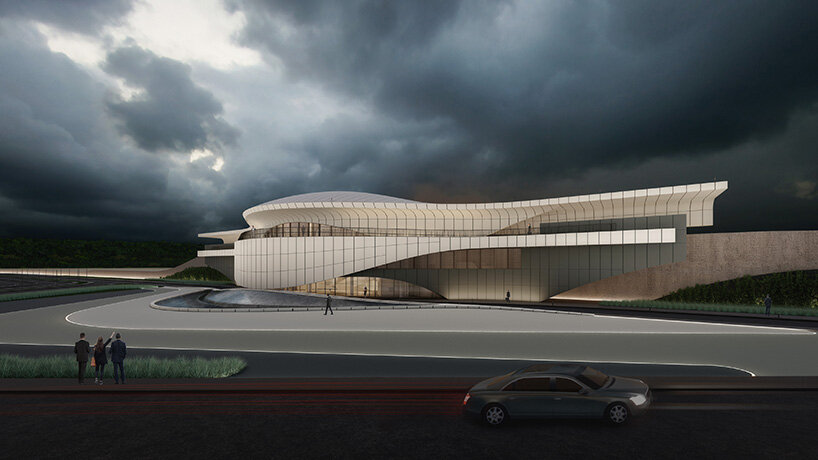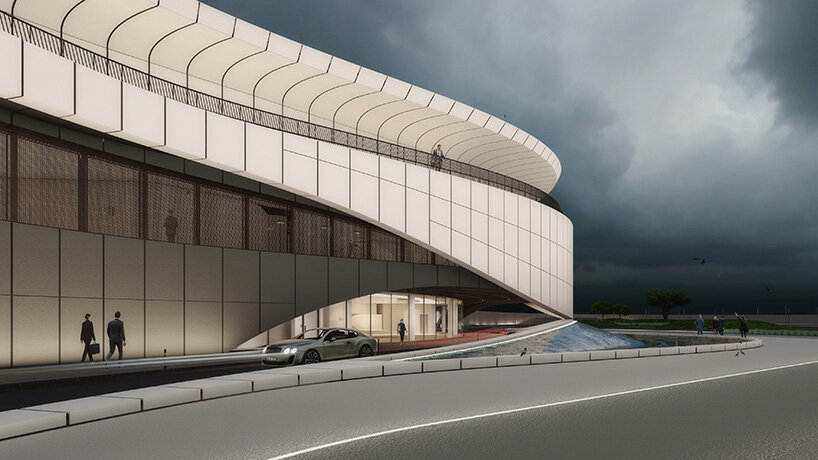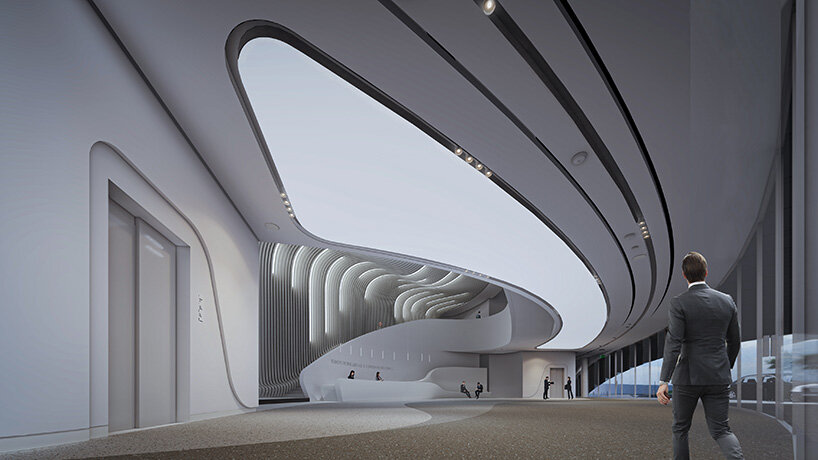melike altınışık architects (MAA) to build a fluid workspace along riverfront in turkey
melike altınışık designs a fluid
Melike Altınışık Architects (MAA) presents its undulating design for the new headquarters for the Turkish Petroleum Corporation (TPAO), which is now under construction in Zonguldak, Turkey. The project will occupy the banks of the Filyos river which flows into the Black Sea — the architects note that this river marks the ‘most crucial point of the western side of the Black Sea coast connecting with the inner regions.’ Planned within the Filyos Port area, the architecture will introduce workspaces for Turkish Petroleum A.O., while at once marking a new observation point along the water’s edge.
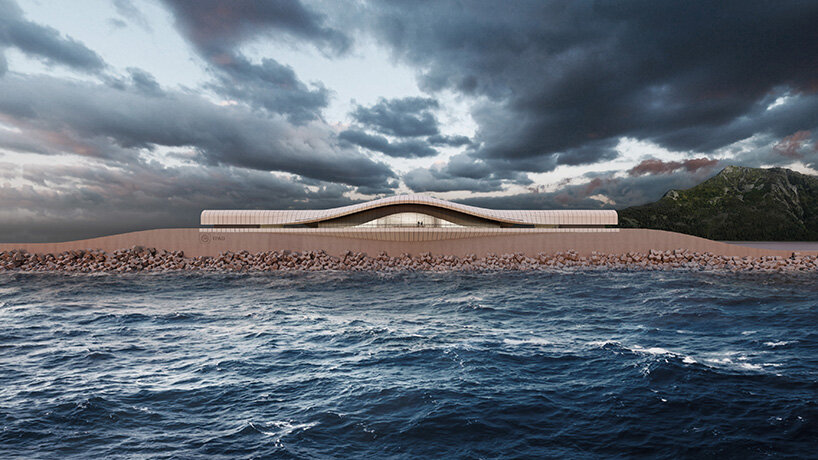
visualizations © Melike Altınışık Architects (MAA) | @melikealtinisikarchitects
a threshold between the land and sea
The team at Melike Altınışık Architects (MAA) describes the design process of its new TPAO Headquarters: ‘In terms of the architectural design approach, the new headquarters is defined as a threshold where the borders between land and sea, between past and future, between history and technology melts into each other at the western edge of Filyos Port.’ With the new building, the architects aim to transform the existing breakwater wall into ‘a new interface space that is 110 meters wide and thirty meters deep.’
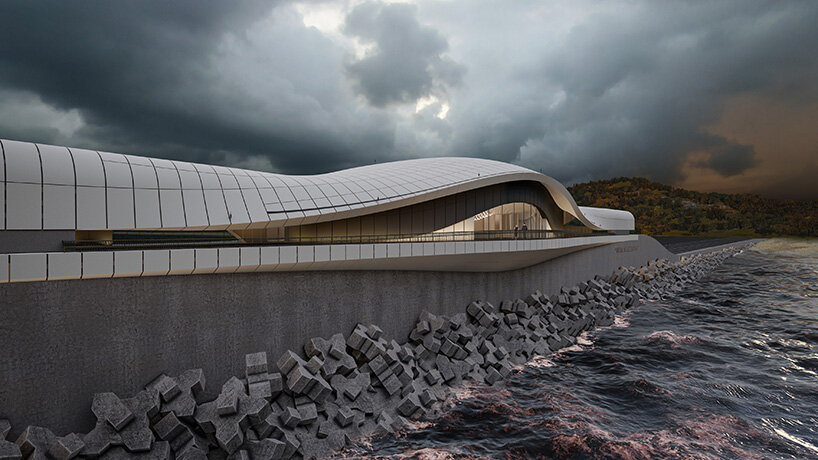
inside the TPAO headquarters
As a threshold between land and sea, Melike Altınışık Architects’ TPAO Headquarters hopes to ‘establish a bridge between the history, nature, and technology, where the borders become spatial and gets blurred the relationships between spaces.’
The ground floor will host a shared space including the main entrance, information-lobby, kitchen, technical area, and support spaces. The center of the building is dedicated to a lofty, double-height atrium that creates visual and circulative connections between all spaces. The main floors are divided between offices, meeting rooms and observation facilities. Meanwhile, the first floor consists of the open office areas, general manager’s room, secretariat, cafeteria, archive, and support volumes.
