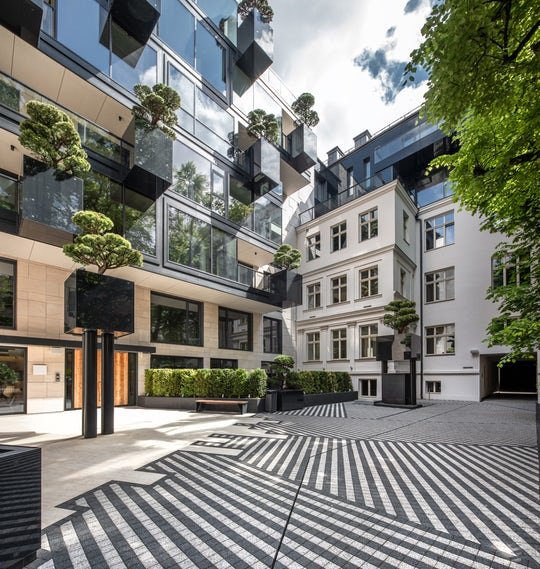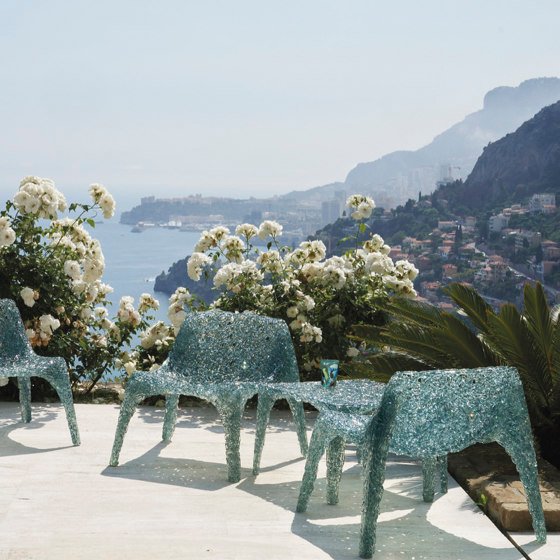Mecasa 45 House / TEMAarchitects
Mecasa 45 House / TEMAarchitects


Text description provided by the architects. MEcasa is a two-story house for two introverts in Surabaya. The objective of the house is to create a secluded abode for the owner of the house while having the chance for the house to enjoy nature in the urban setting of Surabaya. What appears to be a hidden fortress from the outside, lush greenery fills most of the living inner courtyard area of this house. Situated in a dense residential cluster in east Surabaya, this east-facing abode was designed with no visible openings from the street. Breeze blocks and grown-out greeneries were strategically placed in front of the houses to filter the light and minimize its visibility of it while allowing the passive cooling to breeze inside the house. The main orientation of the spaces and rooms in this house is designed to focus on the inner courtyard.





The office is placed on the front side of the house to give more privacy for the living space. Leaving a 1,2-meter width for the main door which also works as the main air flow circulation for the living space on the ground floor. The main door is opened most of the time, as it is carefully placed and designed not to have direct access to the main living space. An open-plan living room with accessible openings on the south side of the house. It is placed to ensure cross ventilation and natural light penetrate the living area and the courtyard throughout the day. The living area on the ground floor is designed to have cabin-like elements into it. Close to nature with natural elements and warm material selection. It is designed to give a calming feeling and a forever retreat to the owner of the house.

The functional area in this house is designed to be compact and accessible for the couple to live in. With hidden storage and a built-in cabinet to maximize the limited living space. Moving to the second floor, we’ll pass a stair with skylight and wood beams to give a playful shadow light throughout the year. It is designed along the east-west orientation to take advantage of the Sun’s movements, giving the house different feels all year round. The bedrooms on the second floor are designed with high ceilings for future development. It is designed to consider the possibility of having a mezzanine floor for additional function and storage.








