Massimiliano and Doriana Fuksas Build Symbolic Three-Dimensional Void for the Guosen Securities Tower Façade
Guosen Securities Tower – This project was designed as a building symbolically open to the city along the three-dimensional void of its façade. Fuksas studio didn’t want to create a simple closed envelope, but an open dynamic object in close relationship with the built context and with the people who cross it daily. The main vision was to develop a design in which the three-dimensional void of the façade becomes the office’s pivotal point around which public scenarios are developed. Public spaces, lobbies and sky-gardens are interconnected through the void creating streams of light and activity. Fuksas studio emphasizes the vertical tension of the tower, enhanced by the relationship between full and empty spaces, diagonals and flows.
Architizer chatted with Doriana and Massimiliano Fuksas, architects, designers and heads of Fuksas studio, to learn more about this project.
Architizer: What inspired the initial concept for your design?
Doriana and Massimiliano Fuksas: The design was mainly influenced by the urban context and the futuristic vision in the development of the city of Shenzhen. We wanted to build a unique building which would be recognizable in the district, allowing users to benefit of the best views and visibility of the city. The tower contains within itself a series of social and work facilities necessary for the community as well as for the individual. Vertical architecture becomes in the Guosen Securities tower an opportunity to integrate green areas into the building, also considering energy and sustainability issues.
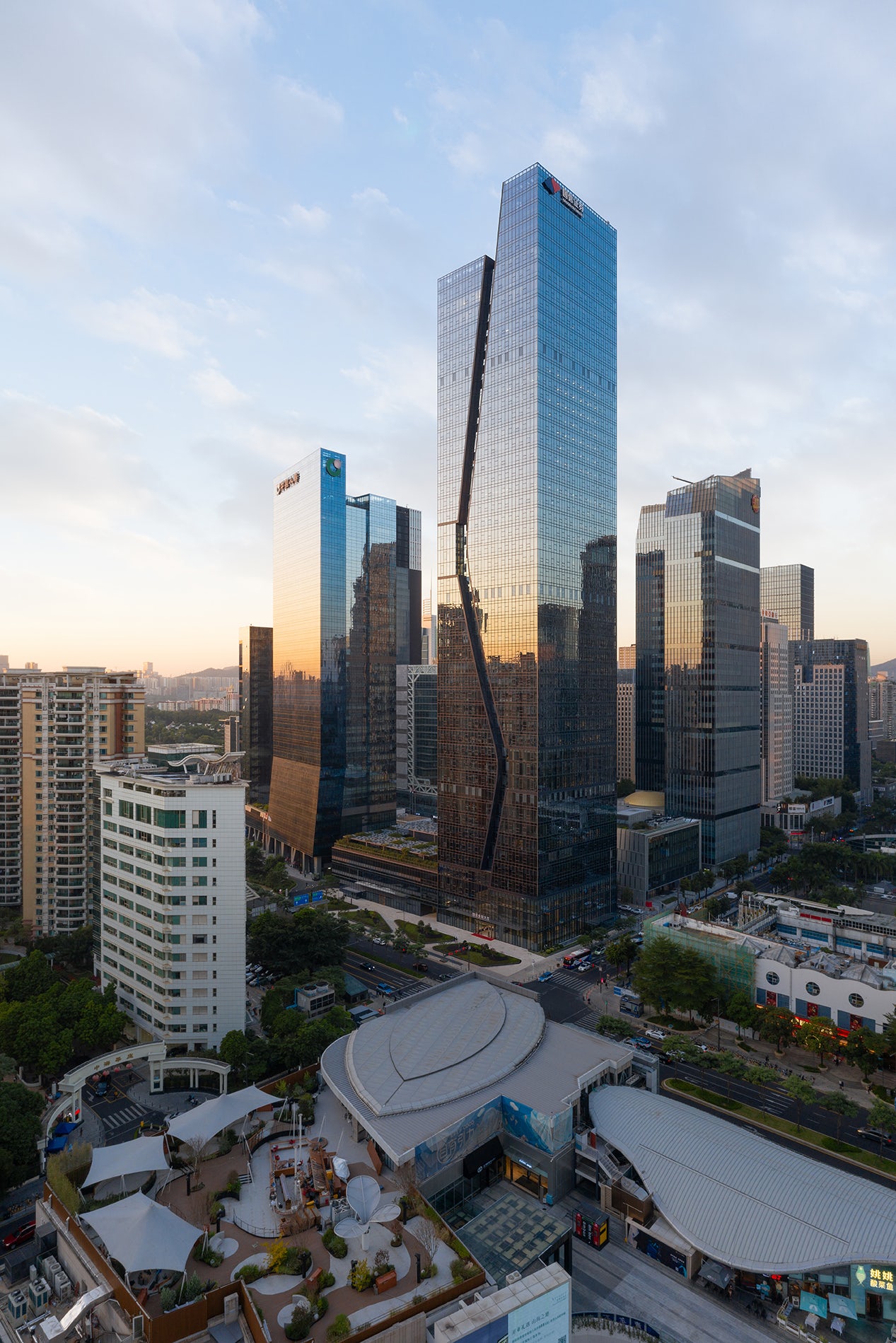
© ZtpVision
What do you believe is the most unique or ‘standout’ component of the project?
The most unique detail of the project is the vertical void arranged along the façade. The play between the solid mass and the void creates the dialectic tension in the project, one element is put in value by the other. In order to emphasize the importance of the void, the choice was to keep the tower as rational as possible conceiving it as a pure glass volume, also unique for its material and colour. Thanks to its design, the tower is becoming a highly recognizable landmark in the district.
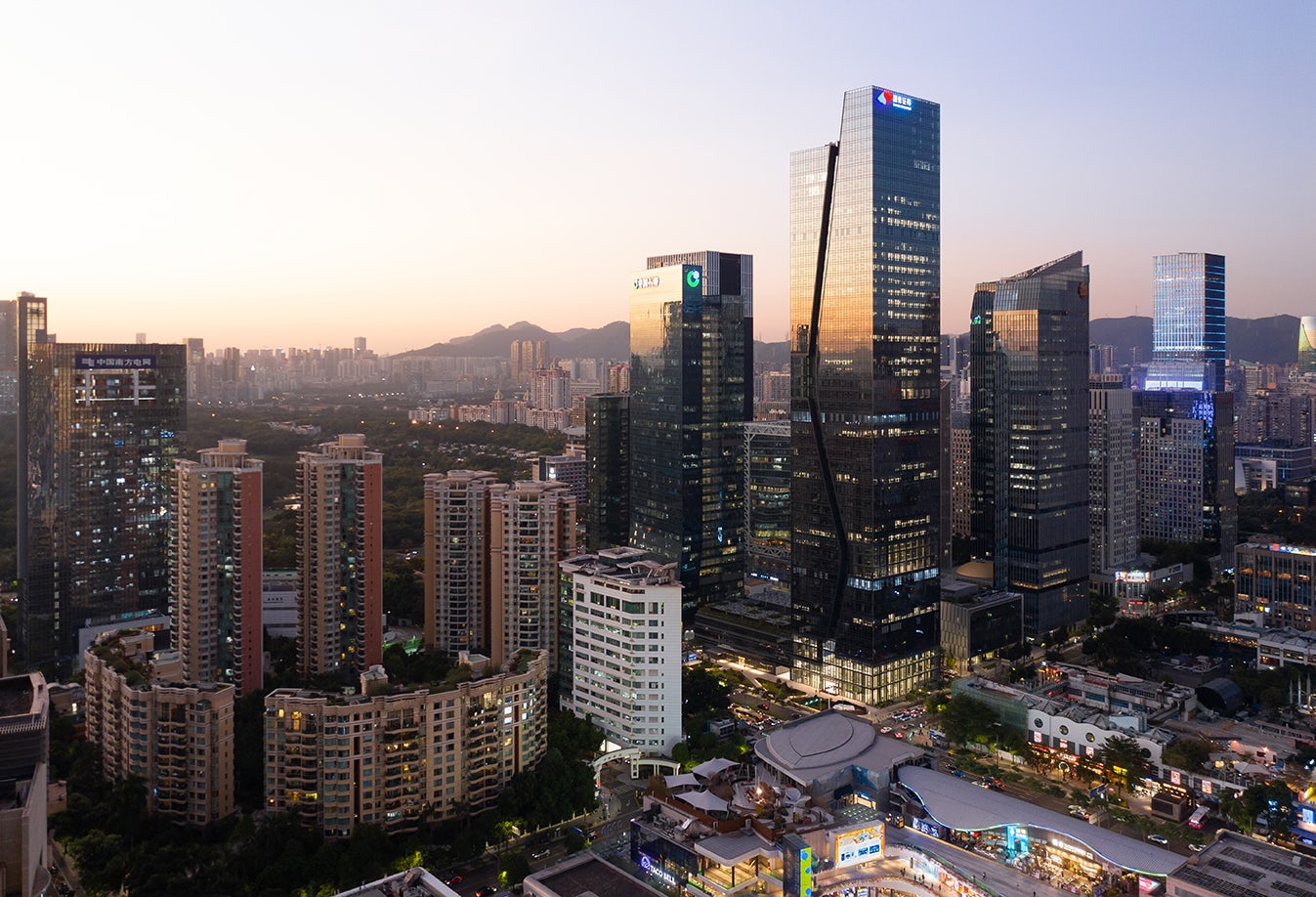
© ZtpVision
What was the greatest design challenge you faced during the project, and how did you navigate it?
Attention to construction details and careful choice of materials were the most important features in the design of the tower. The formal simplicity of the building is offset by great complexity in terms of construction, so the search for the highest quality in the construction realization was essential. The result is a linear and imposing building where materials perfectly respect the initial concept idea. Sustainability also played a fundamental role in the design process and a great study on energy and ventilation issues was put in act in order to provide the building with the highest energy performance and comfort.
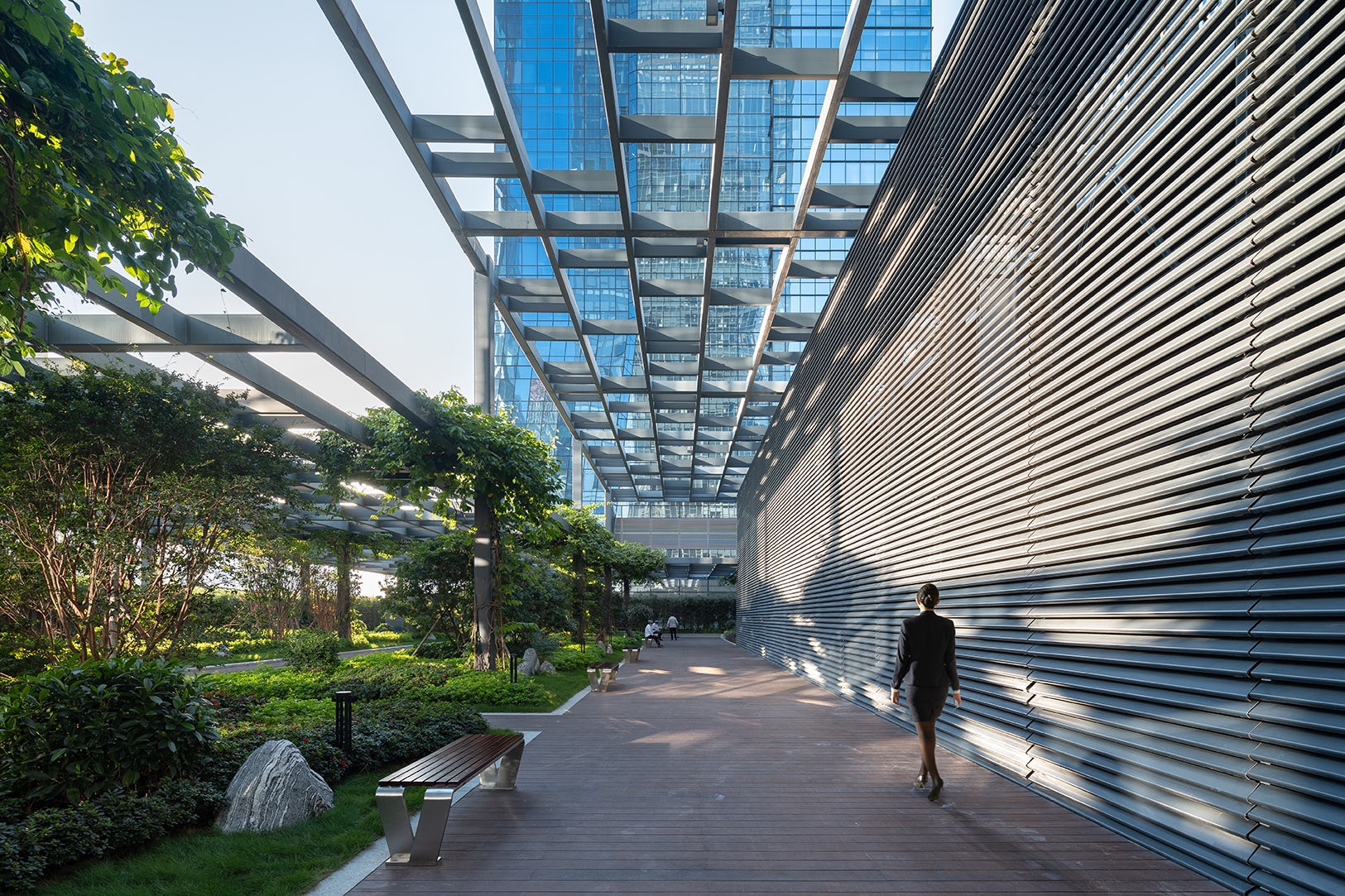
© ZtpVision
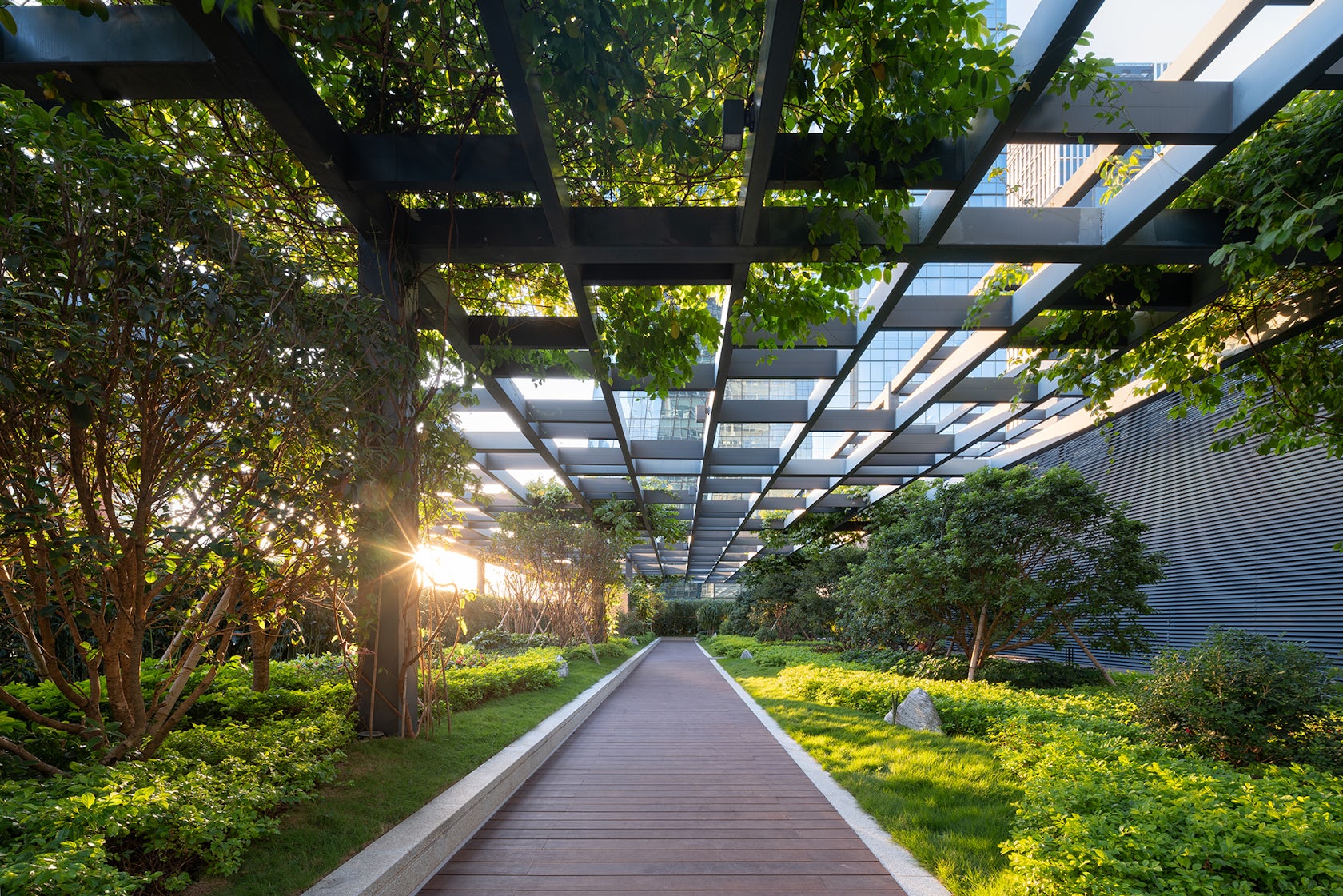
© ZtpVision
How did the context of your project — environmental, social or cultural — influence your design?
The Futian district has been one of the main engines of regeneration in the city of Shenzhen. It was involved in a rapid and transformative development process which included the many international architectural competitions launched for new constructions. The Guosen Securities tower project was part of this transformation; therefore, the building could not be designed to the exclusion of the economic, social and environmental context. Although part of a complex system of regeneration of the city, the tower maintains its architectural identity, meeting the urban needs of the users and of the client.
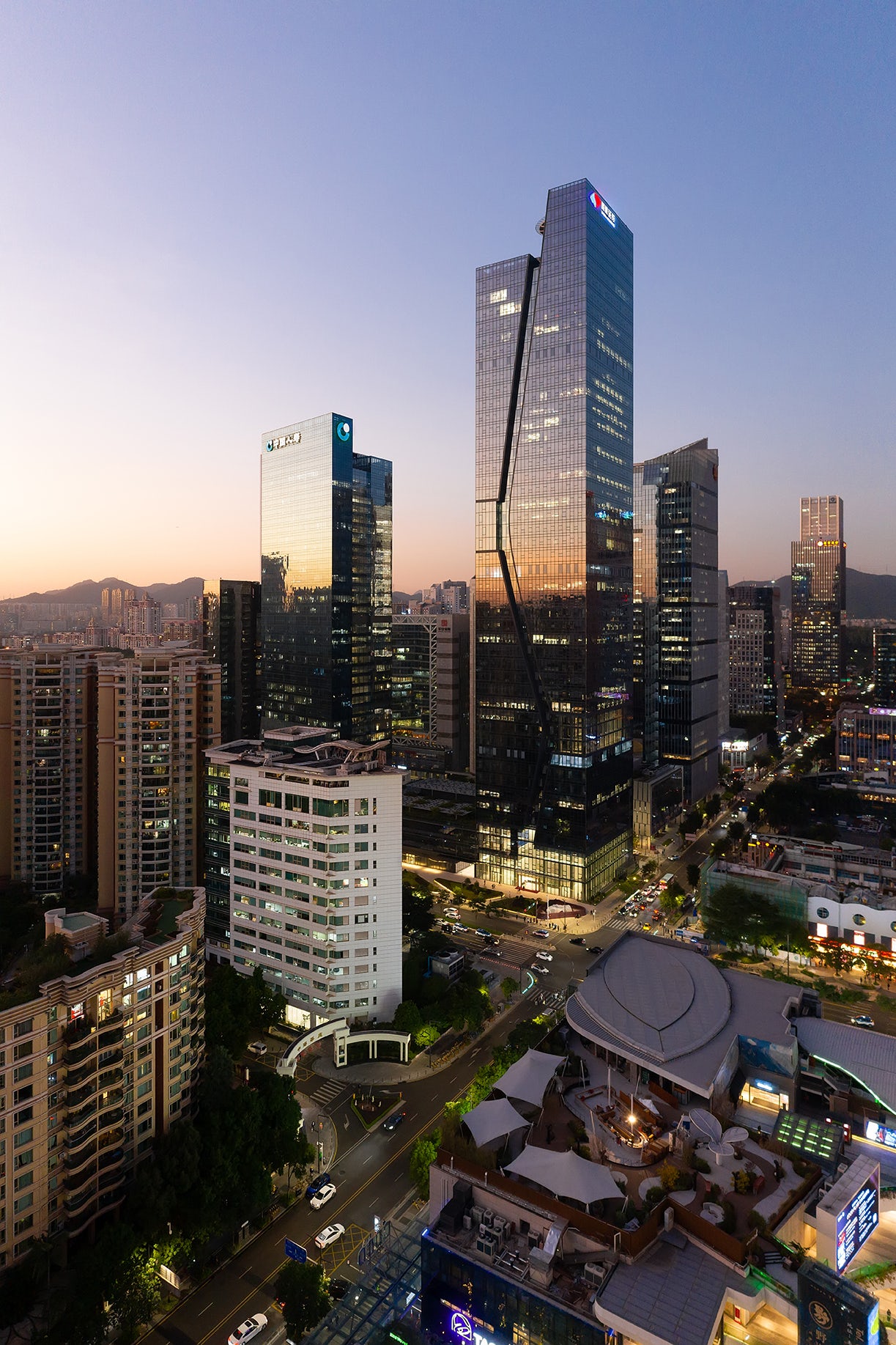
© ZtpVision
What drove the selection of materials used in the project?
After the numerous material sampling and mockups in situ, the design choice was to characterize the building by differentiating it from the surrounding towers with dark glazing. The material choice helped emphasize the rationality of the design and its recognizability in the city skyline.
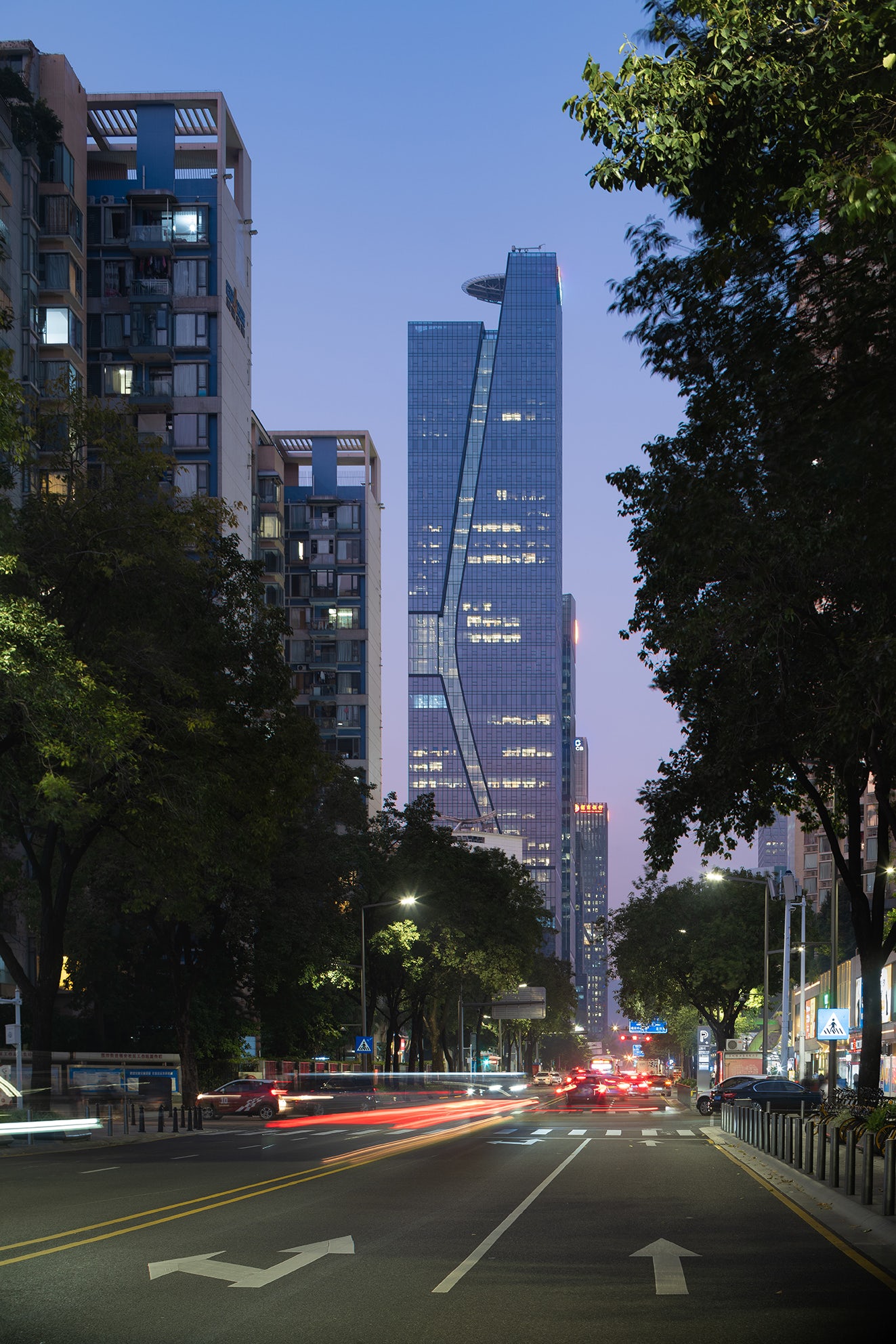
© ZtpVision
What is your favorite detail in the project and why?
The helipod and the cut/void of the facade are the tower’s truly defining components. The Guosen Securities tower is in fact the only example in the neighbourhood with these signature elements that determine its iconicity and recognizability.
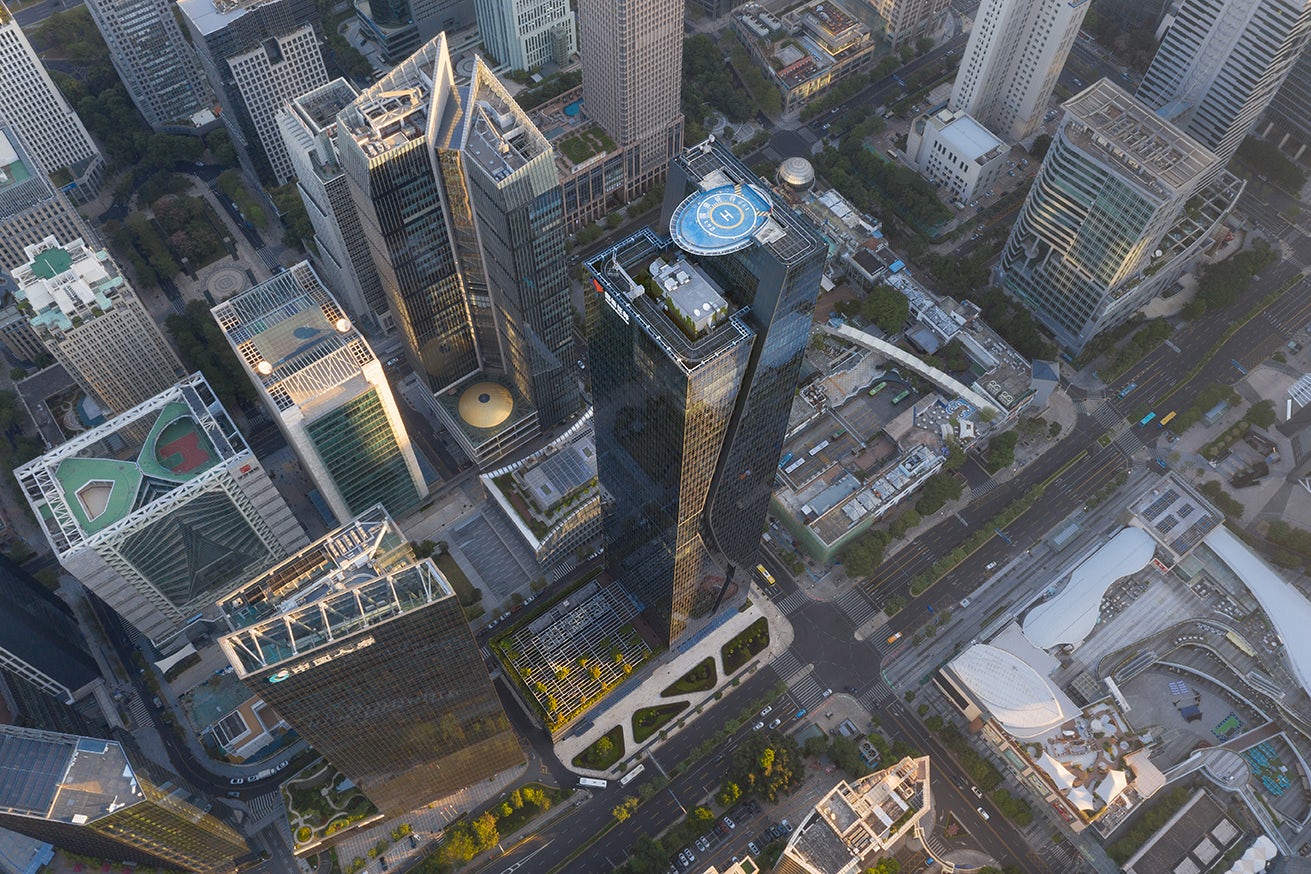
© ZtpVision
How important was sustainability as a design criteria as you worked on this project?
The Guosen Securities tower is one of the first ecological buildings in Shenzhen. CFD models (computational fluid dynamics) were used to demonstrate that, for most of the year, passive and natural strategies result in the best thermal conditions for the atrium’s users. Furthermore, the energy used is much less than the energy used to condition a hall with a traditional shape which doesn’t promote natural strategies.
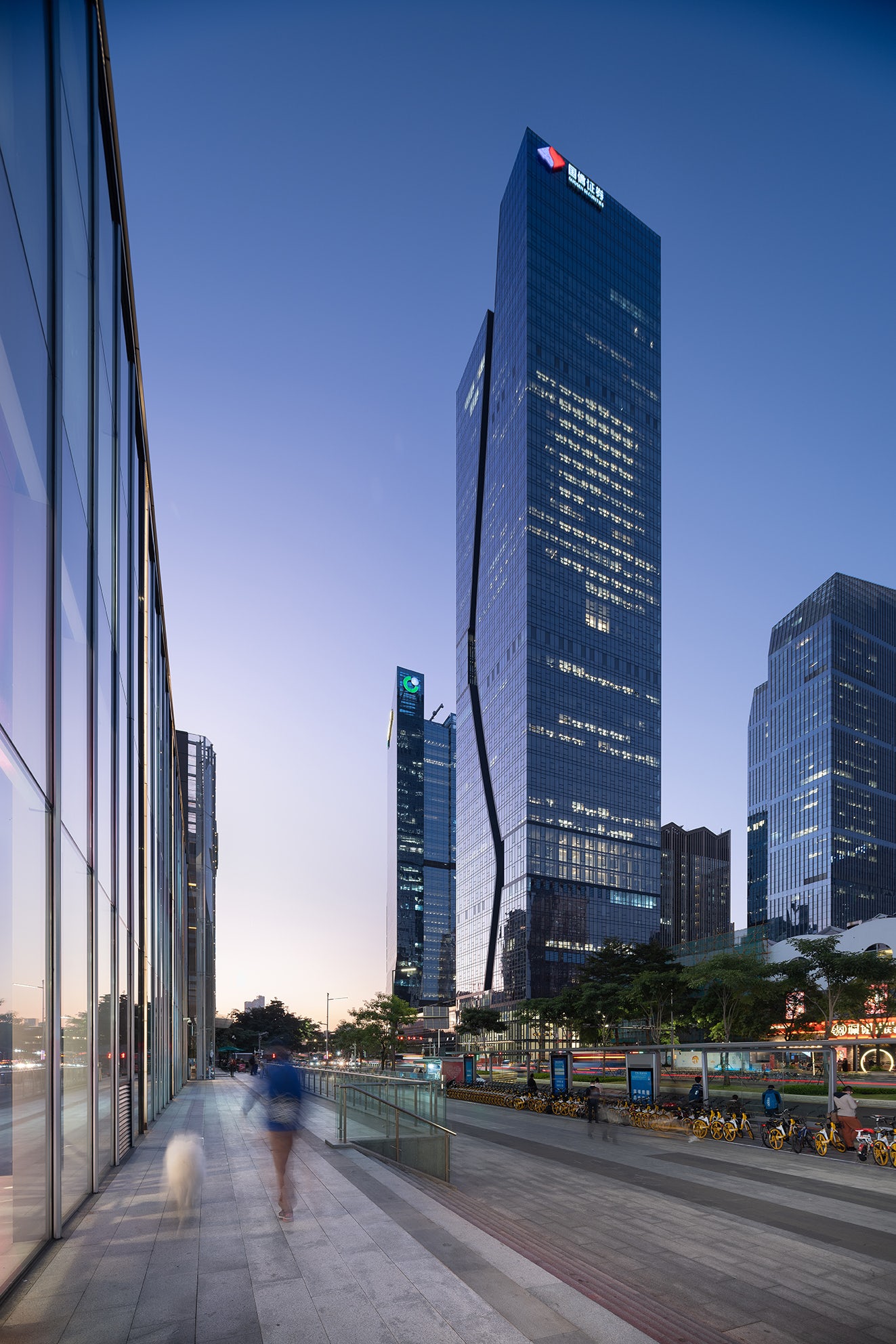
© ZtpVision
In what ways did you collaborate with others, and how did that add value to the project?
Involving other professionals was crucial to the success of the project; we believe that a multidisciplinary approach is essential and that the various disciplines need to work in synergy. In the competition phase, the group was composed mainly of international partners, while in the executive phase of the work, the involvement of local professionals was very important, and they also made a fundamental contribution during the construction supervision phase.

© ZtpVision
Were any parts of the project dramatically altered from conception to construction, and if so, why?
Despite small changes during construction, the concept of the building remained unchanged respecting the image of the tower initially proposed. This represented a great challenge for us as designers: the goal was not to change the design but to find alternative technical solutions, which were also possible thanks to the involvement of other partners.
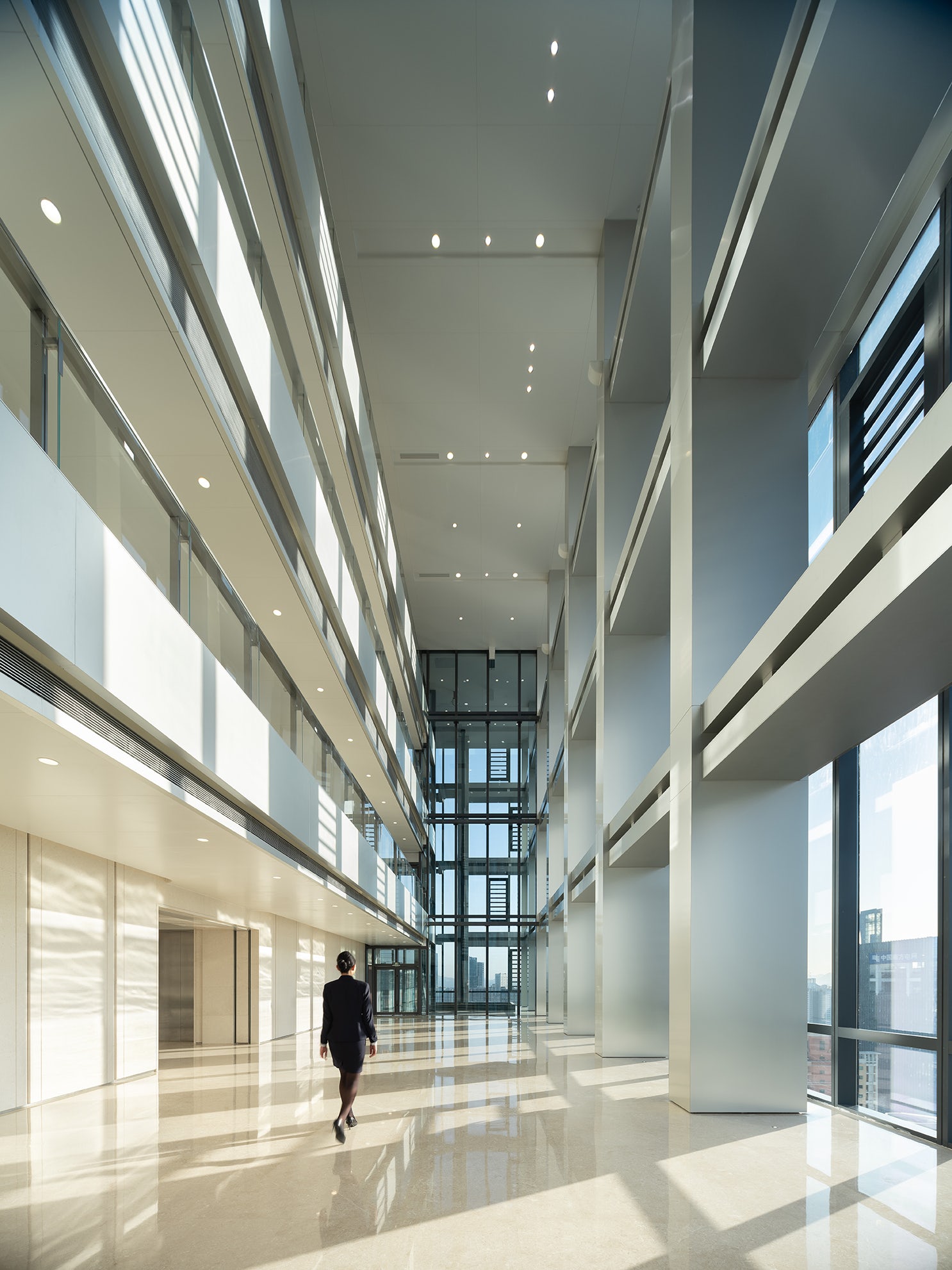
© ZtpVision
How have your clients responded to the finished project?
Clients have responded very positively to the project, the building is fully operational, and users seem extremely satisfied.
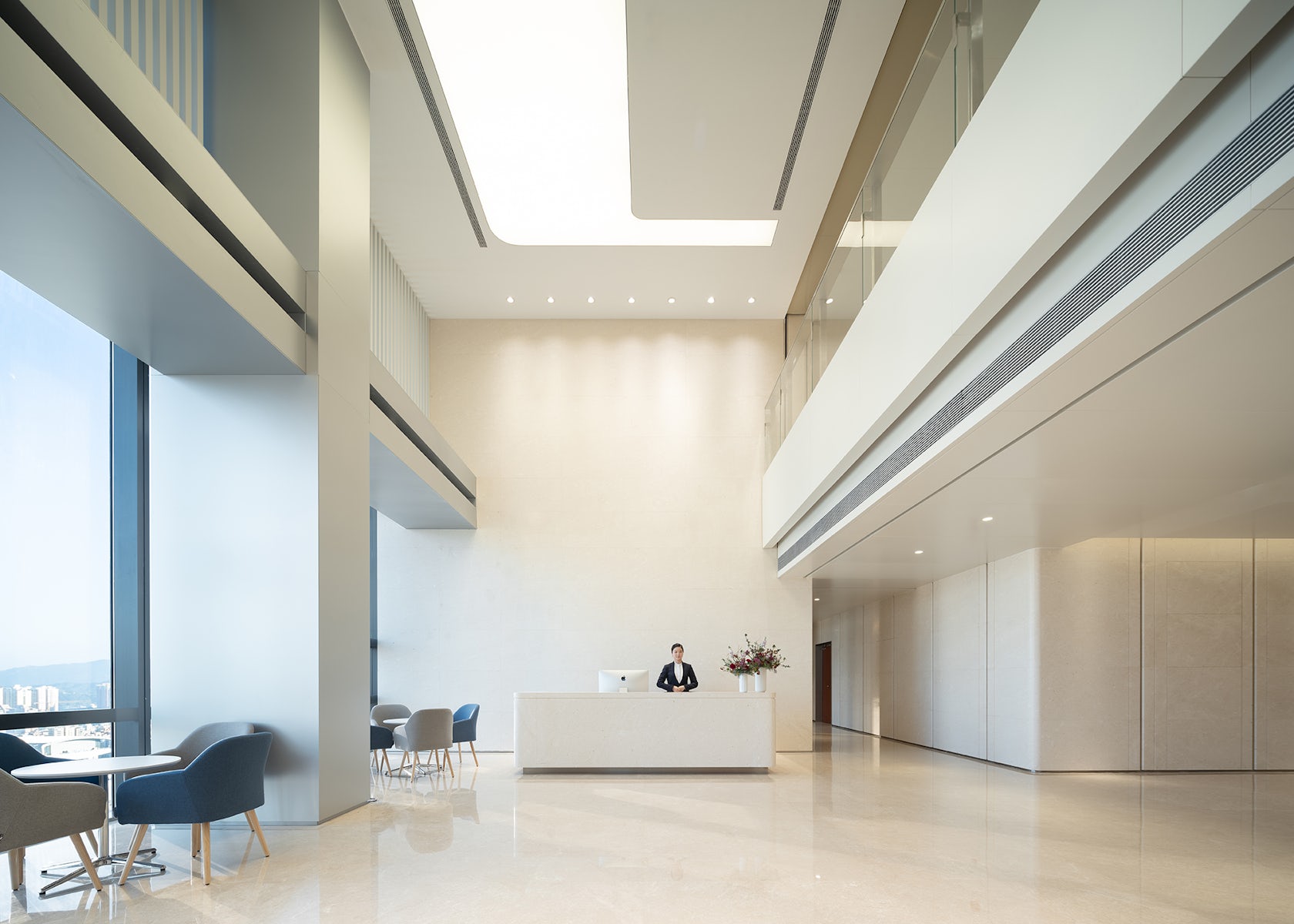
© ZtpVision
How do you believe this project represents you or your firm as a whole?
I think the Guosen Securities tower represents a good synthesis of design, innovation and sustainability. The solutions adopted made it possible to construct a highly recognizable, high-performance building that fits perfectly into the urban context. Our architecture has always been designed for people, who are our main clients, even before the client himself. In this sense, the Guosen tower has succeeded in integrating technology and comfort, contributing strongly to the regeneration of the Futian district.
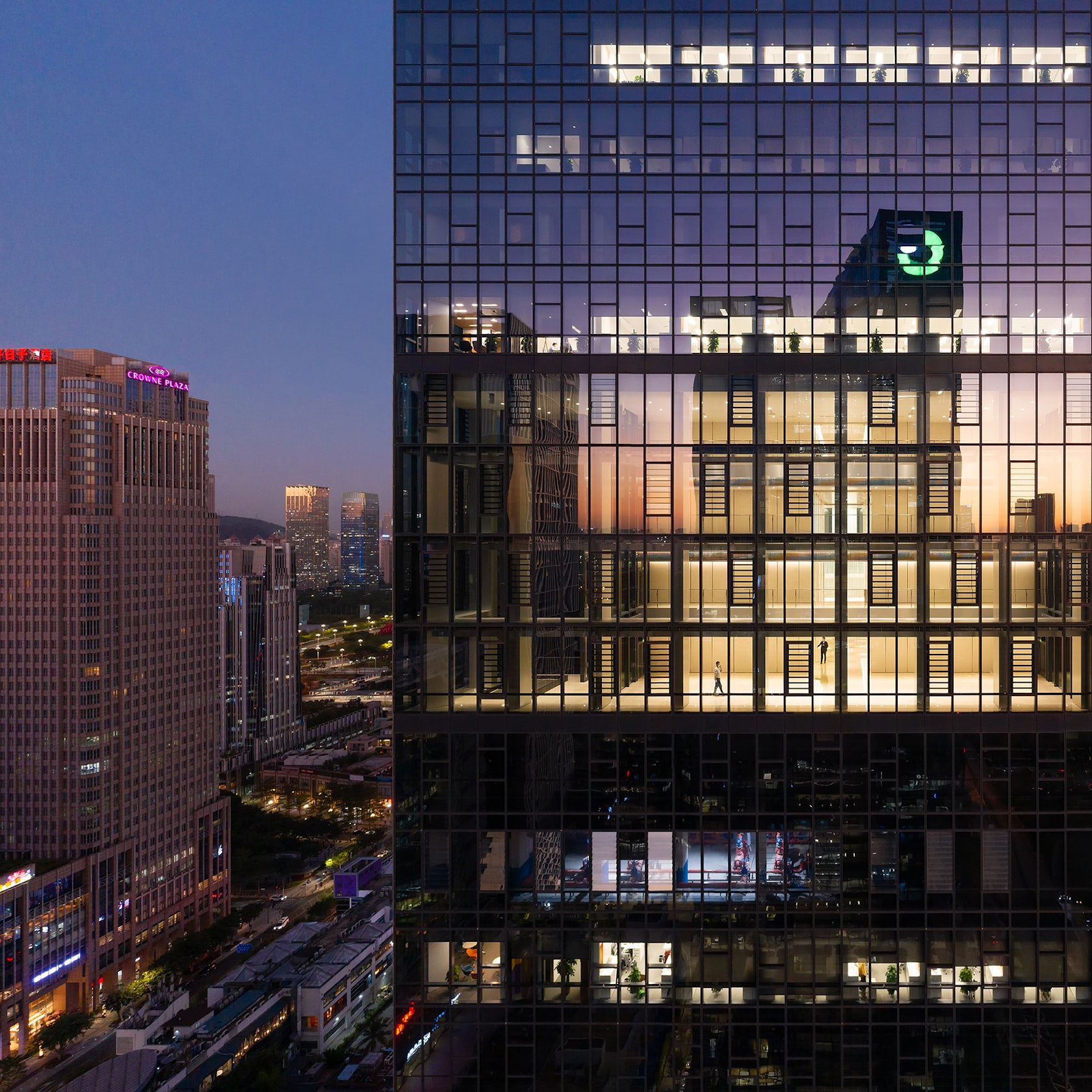
© ZtpVision
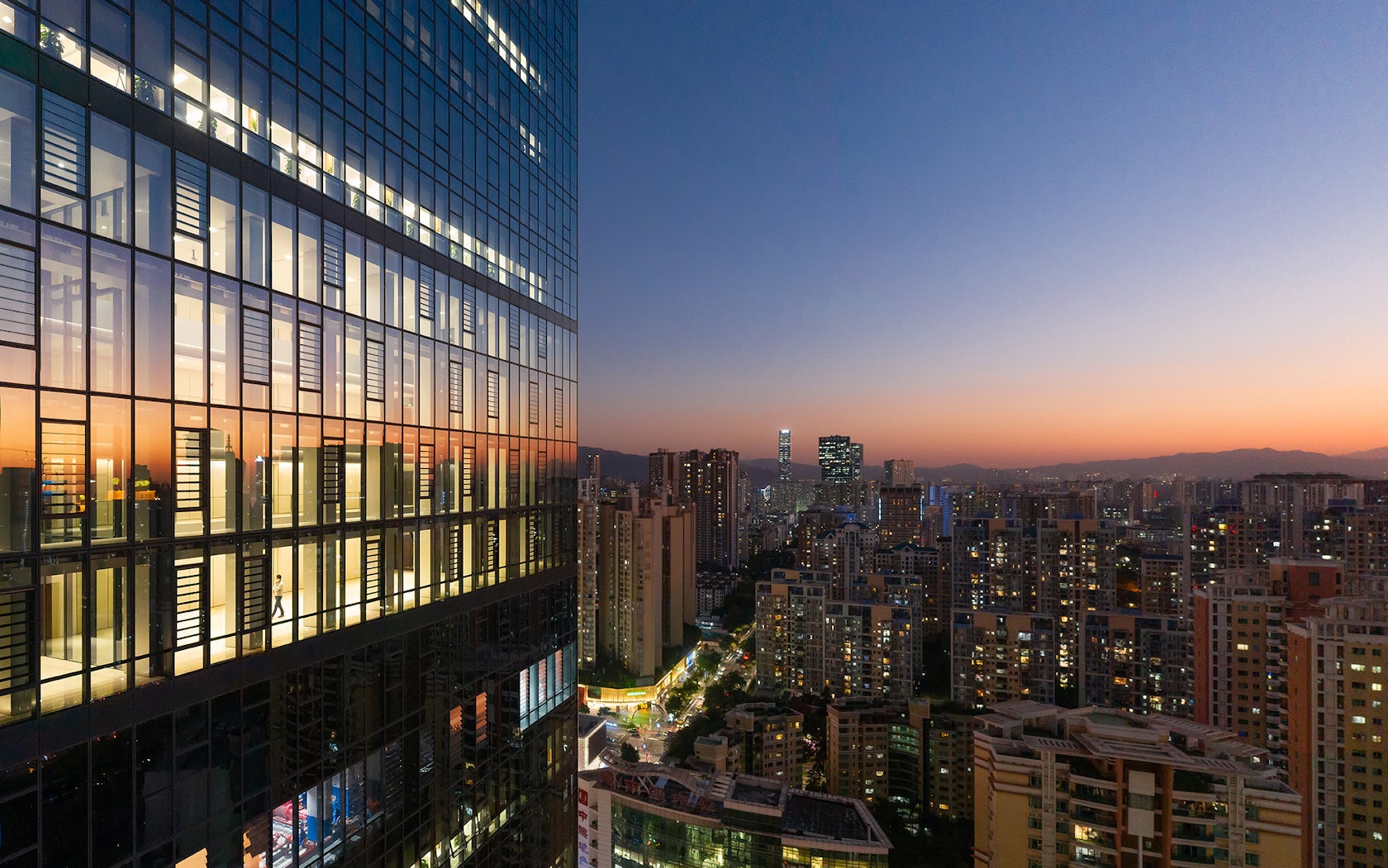
© ZtpVision
Team members
Interior Design: SHENZHEN TUREN DESIGN CO.,LTD
Consultants
ARUP, SADI (Architect of records), SPEIRS+MAJOR, COPA
For more on Guosen Securities Tower, please visit the in-depth project page on Architizer.
