Market hall // TKMT architectes
Text description provided by the architects.
A large food market has been established for many years on the Marcel Cachin square in Fontaine, France. The city wanted to create a cover for this market in order to structure it, to give it more attractiveness on the scale of the Grenoble metropolis, and thus to stimulate a new dynamic in the district.

© TKMT architectes

© TKMT architectes
The geometry of the hall, surmounted by two sheds whose vertical fallout is made of translucent polycarbonate, creates a soft atmosphere for the market, bathed in natural light in the morning. The hall draws horizontals in the landscape, hyphens between the various buildings surrounding the square (collective housing, pavilions, primary school, etc.).
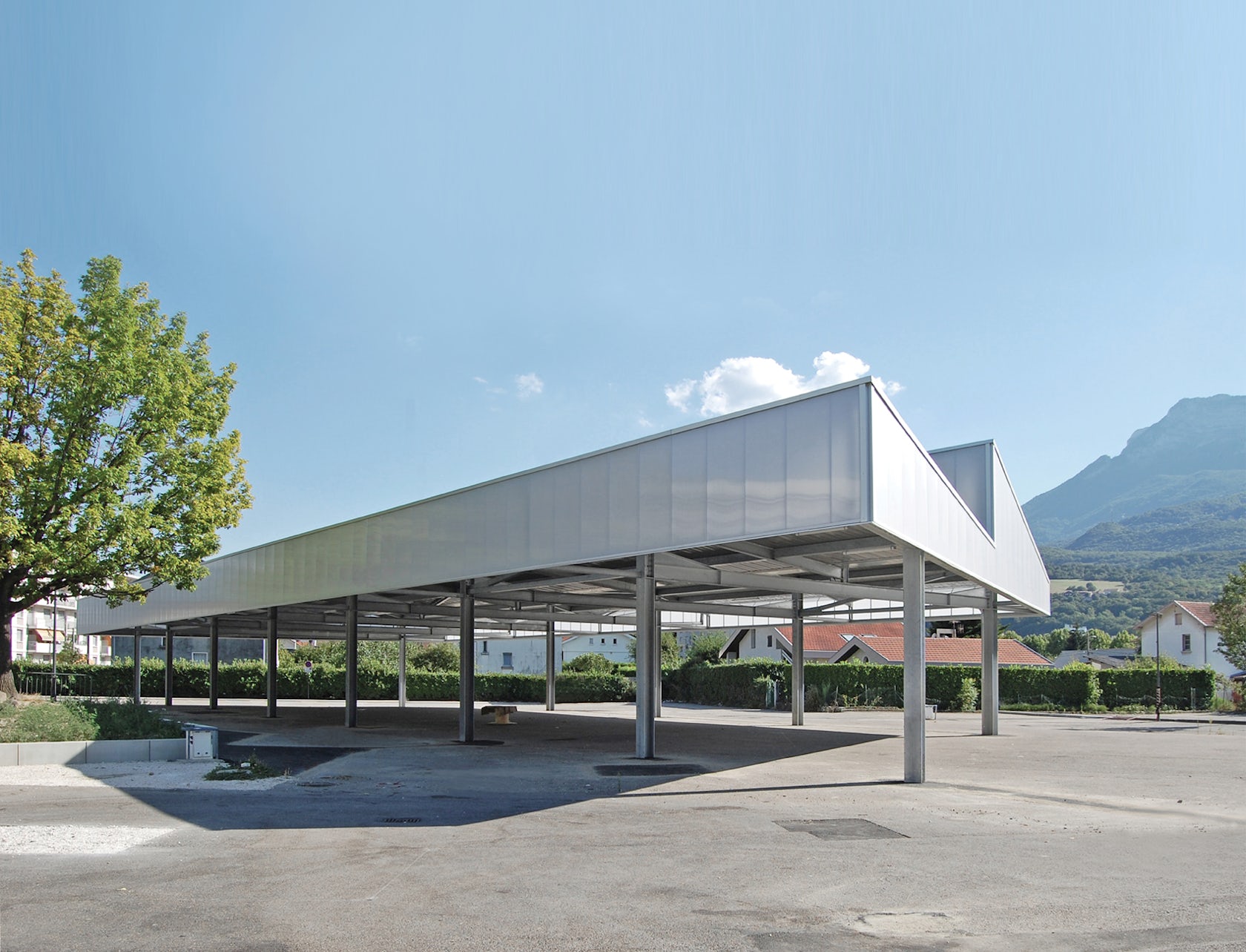
© TKMT architectes
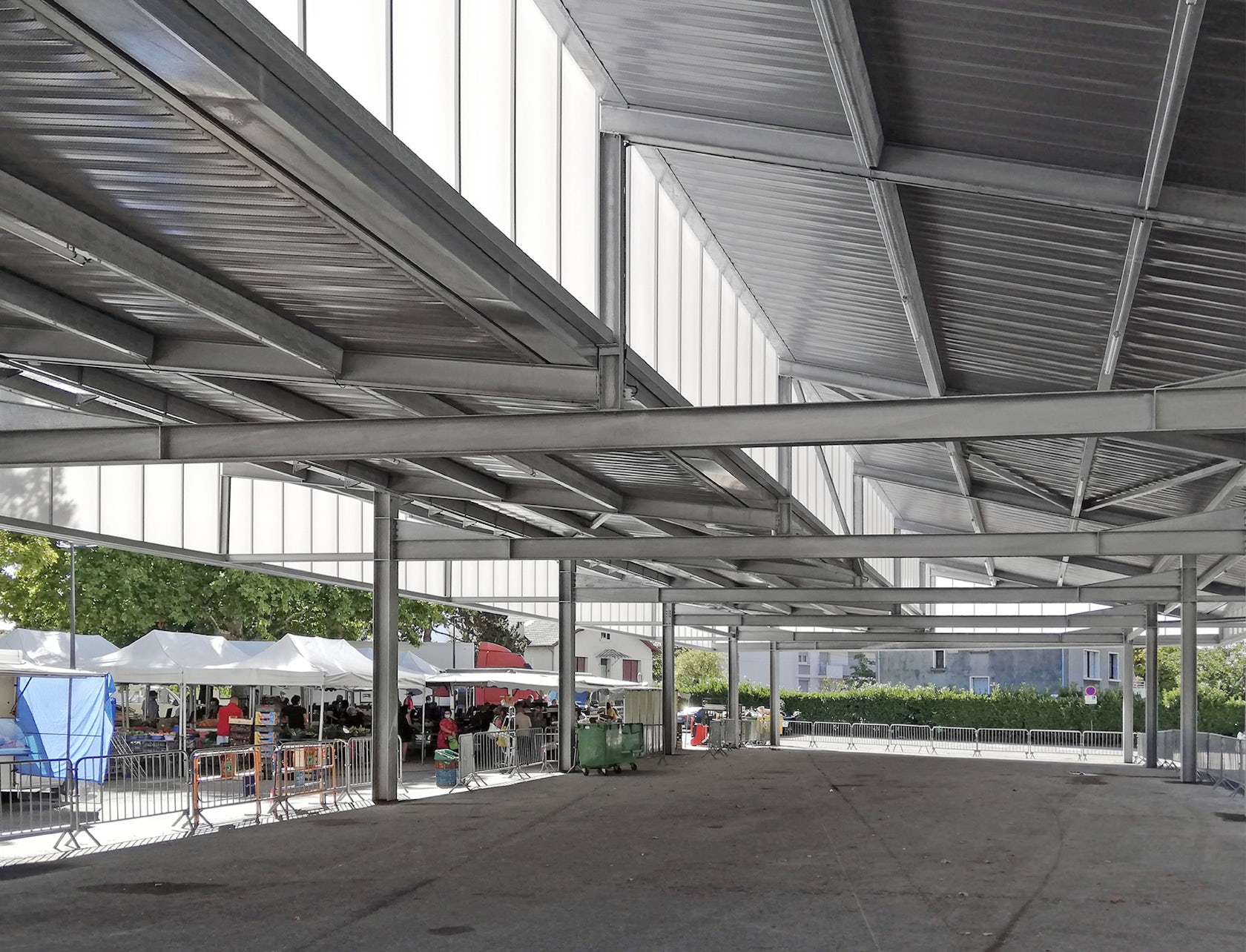
© TKMT architectes
The light facades refer to the limestone cliffs of the Vercors (Alps) in the background, and their aspect changes according to the sky. The project has made it possible to rethink the flows of merchants and customers, to create continuity between the aisles of the new covered part and the part that extends outside.
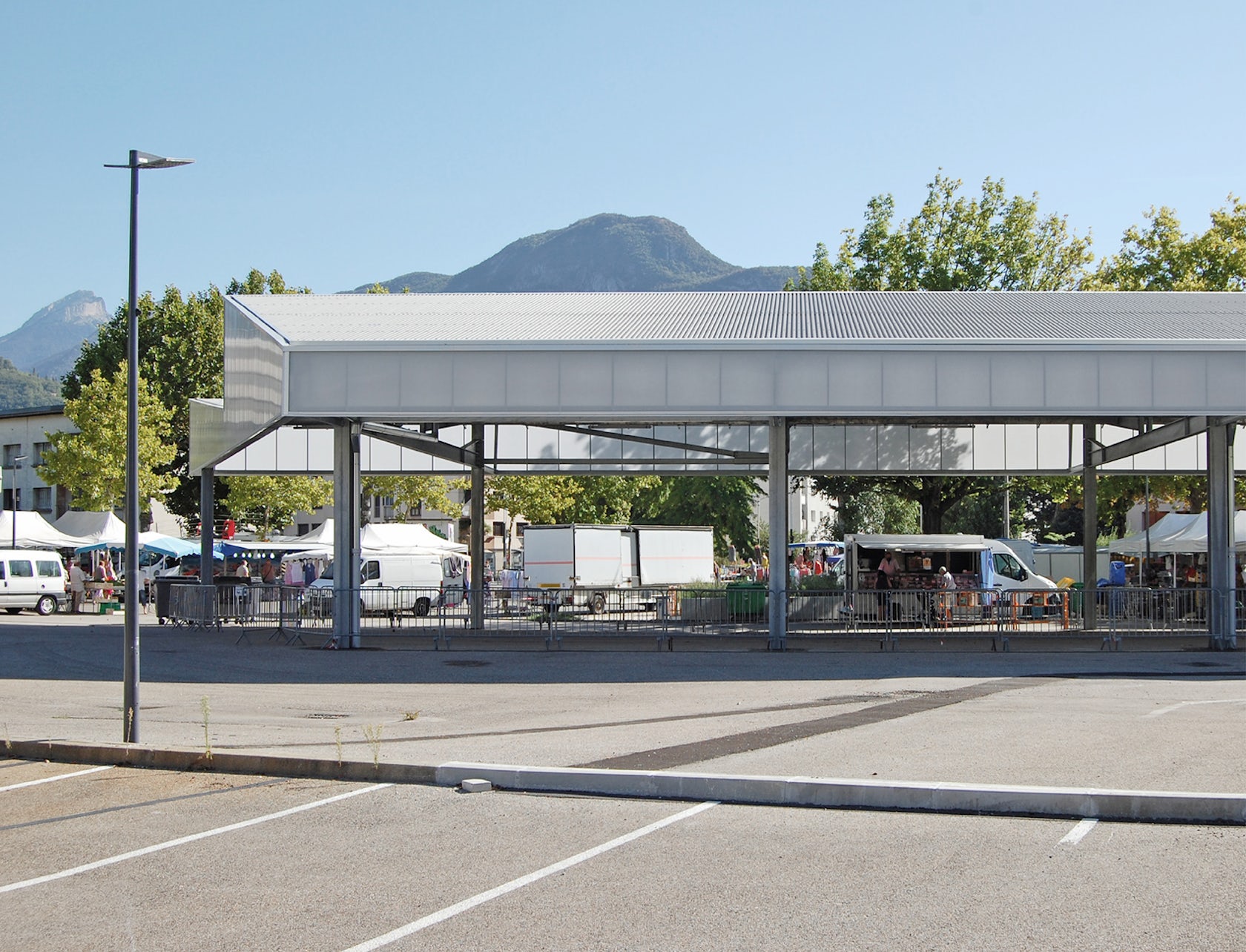
© TKMT architectes
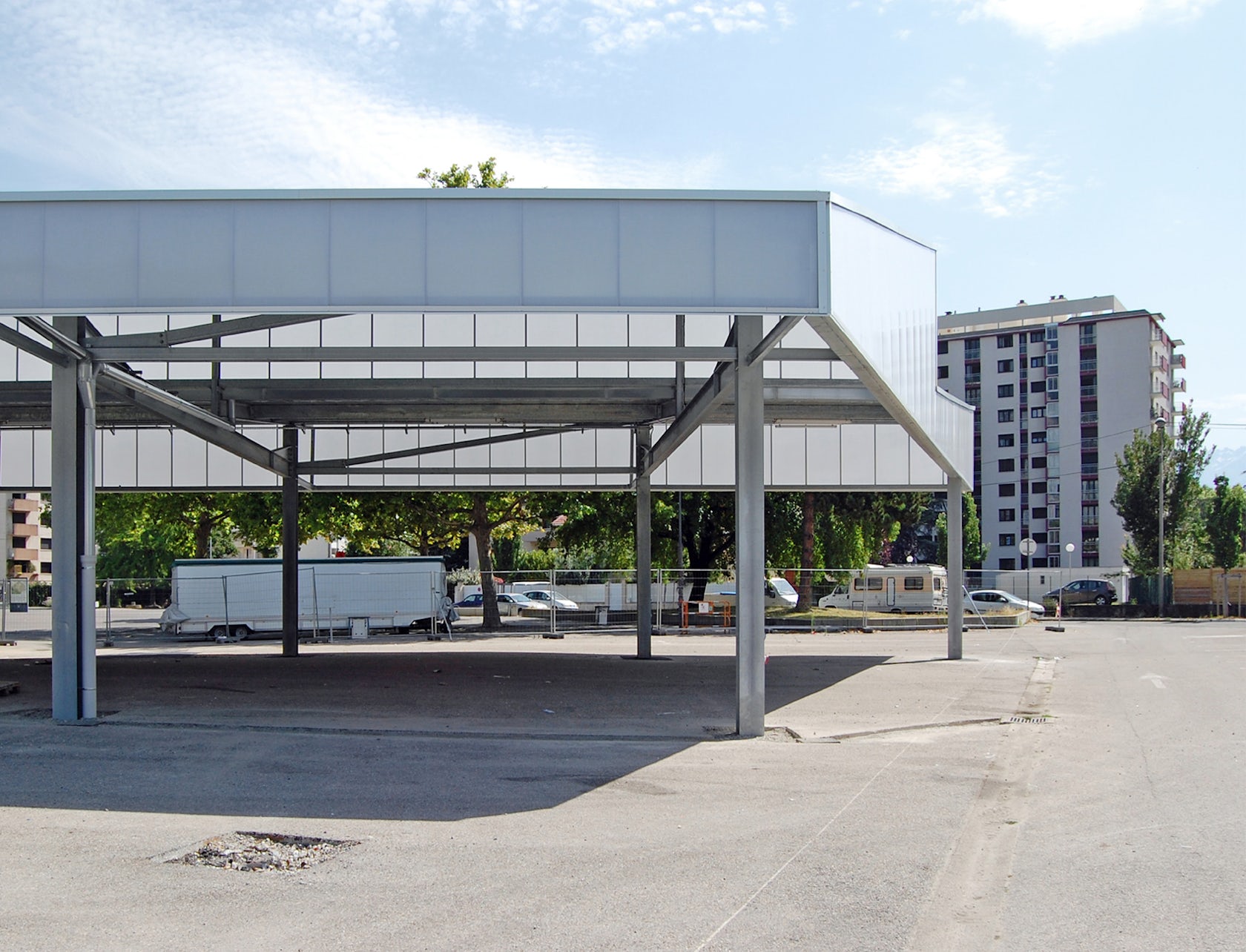
© TKMT architectes
The location and plan shape of the building allows trucks to circulate and limit their maneuvers. The columns are set back to allow warehouse trucks to set up on the edge of the hall while preserving protected aisles. The layout of the public space was worked on in collaboration with a landscaper..
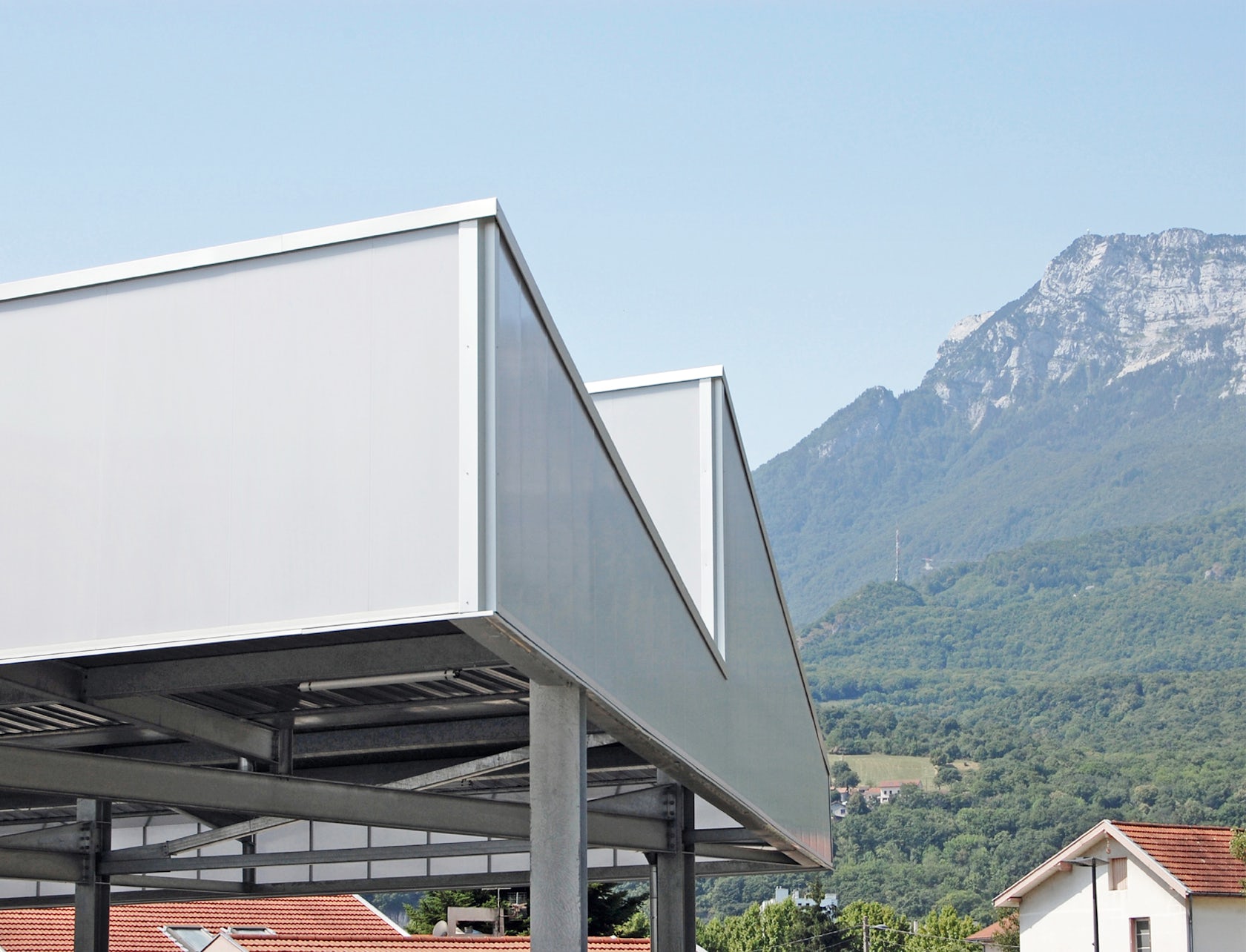
© TKMT architectes
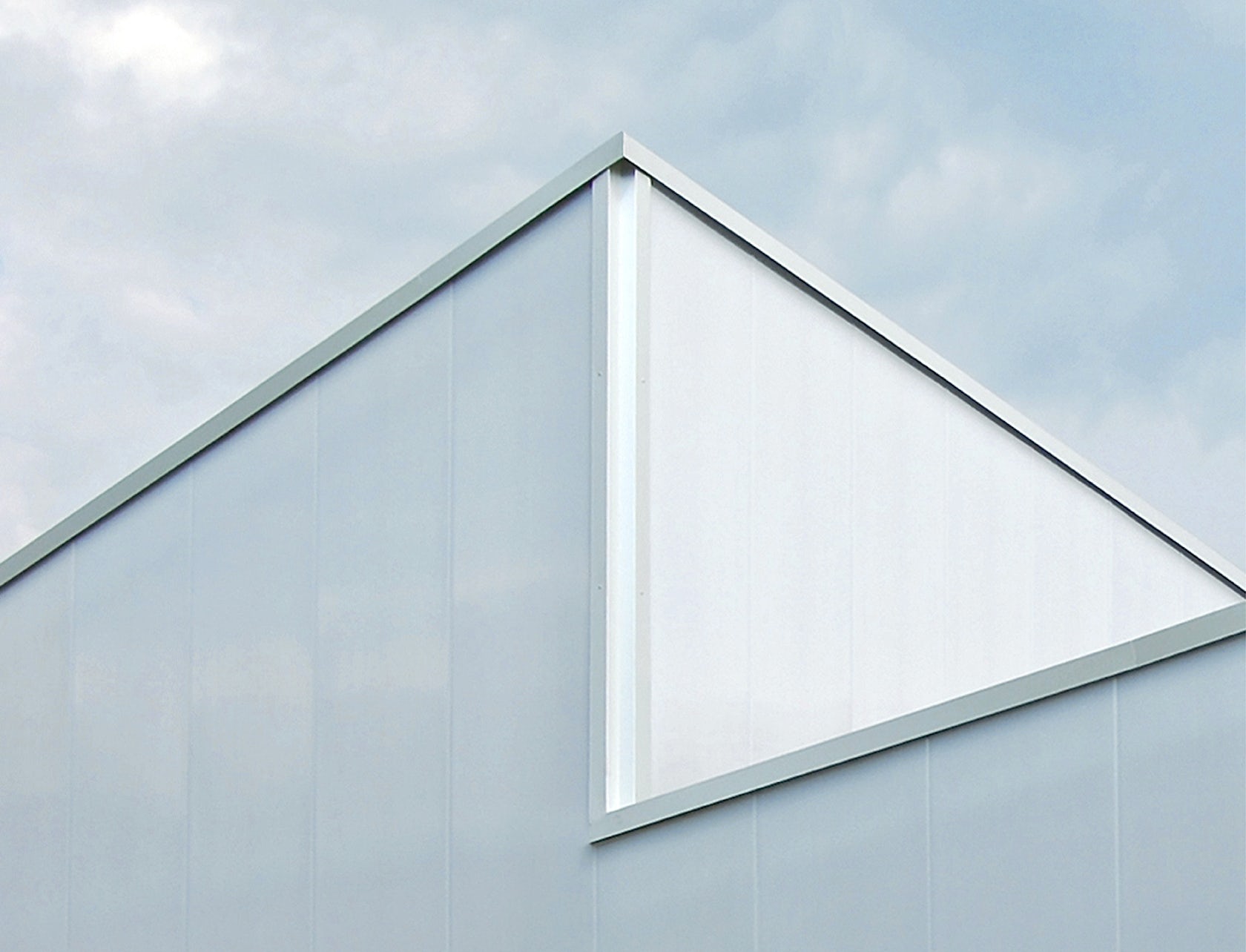
© TKMT architectes


