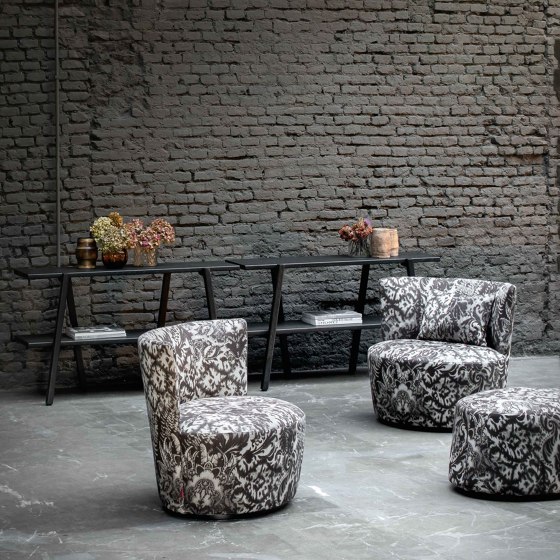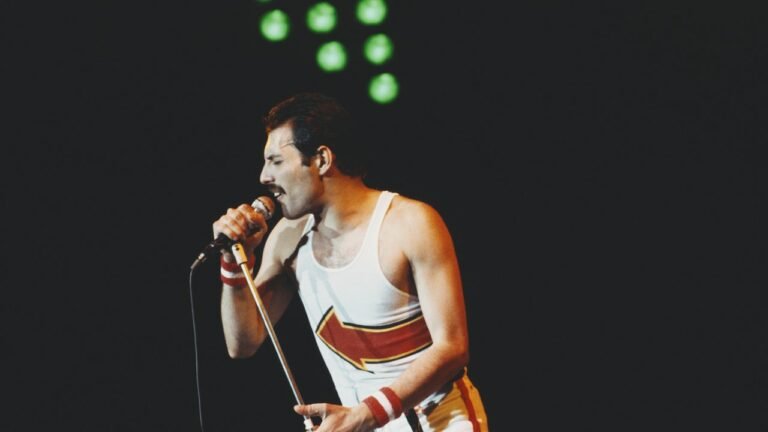mark odom studio creates vibrant public space in austin with shipping containers on stilts
exploring the design potential for shipping containers
exploring the architectural applications of repurposed shipping containers, mark odom studio realizes ‘the pitch’ entertainment complex in austin. the project is located just twenty minutes north of the city’s downtown and acts as a bridge connecting a business park with the training campus for the austin FC soccer club.
the design team notes that the space represents ‘authentic austin.’ it takes shape as a lively promenade, active during both day and night, and combines retain, food, and workspaces. this programming, housed within reused shipping containers elevated on stilts, is all scattered along a footpath which meanders through a natural landscape.
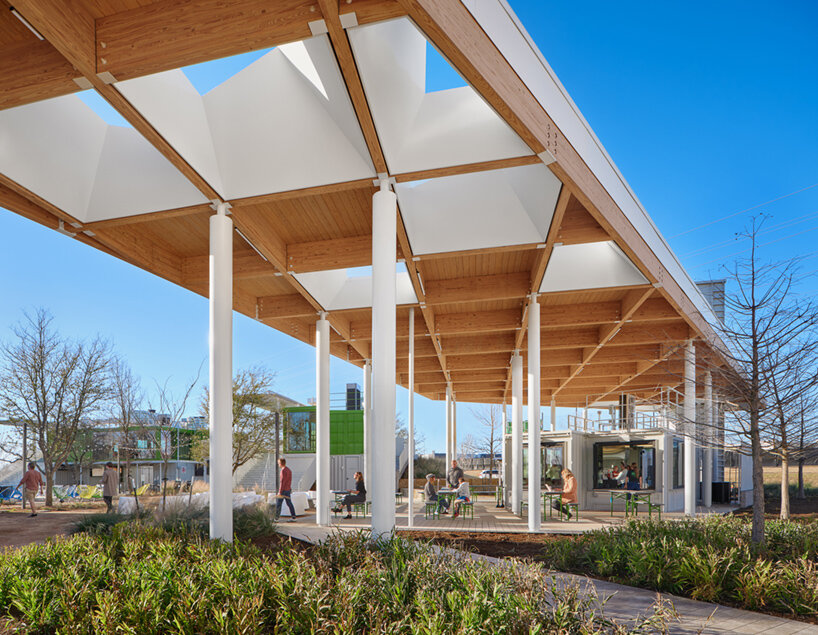 images © casey dunn | @caseycdunn
images © casey dunn | @caseycdunn
mark odom studio creates outdoor gathering space
designed by mark odom studio (see more here), the promenade of shipping containers is sprinkled with compact retail blocks which rise either one or two stories. the organization of the complex results in a holistic sequence of experiences, consistent in its language throughout. the reused shipping containers are programmed with retail space which accommodates the concept of ‘flexible rotation’ between patrons. this strategy creates an incubator of ideas with a flexible mixture of programming.
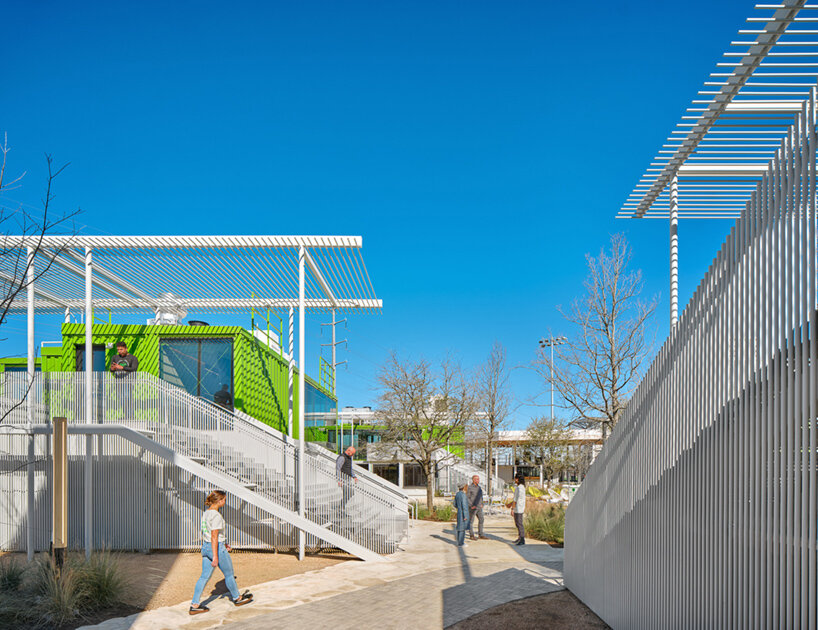
capturing the spirit of austin
on the whole, mark odon studio’s ‘the pitch’ promenade introduces an outdoor gathering space to be enjoyed day to night. the project brings the lively spirit of austin to a growing neighborhood which was had been otherwise dedicated strictly to business and sport. now, those who work and train in the area enjoy this food and retail destination while at the same time, different groups of people will be drawn together from across the city.
with the newly completed complex of shipping containers, the city of austin is proving to be a hub for experimentation in architecture. check out the newly completed house zero, by ICON and lake | flato, which is introducing 3D printed architecture to the texas capital.
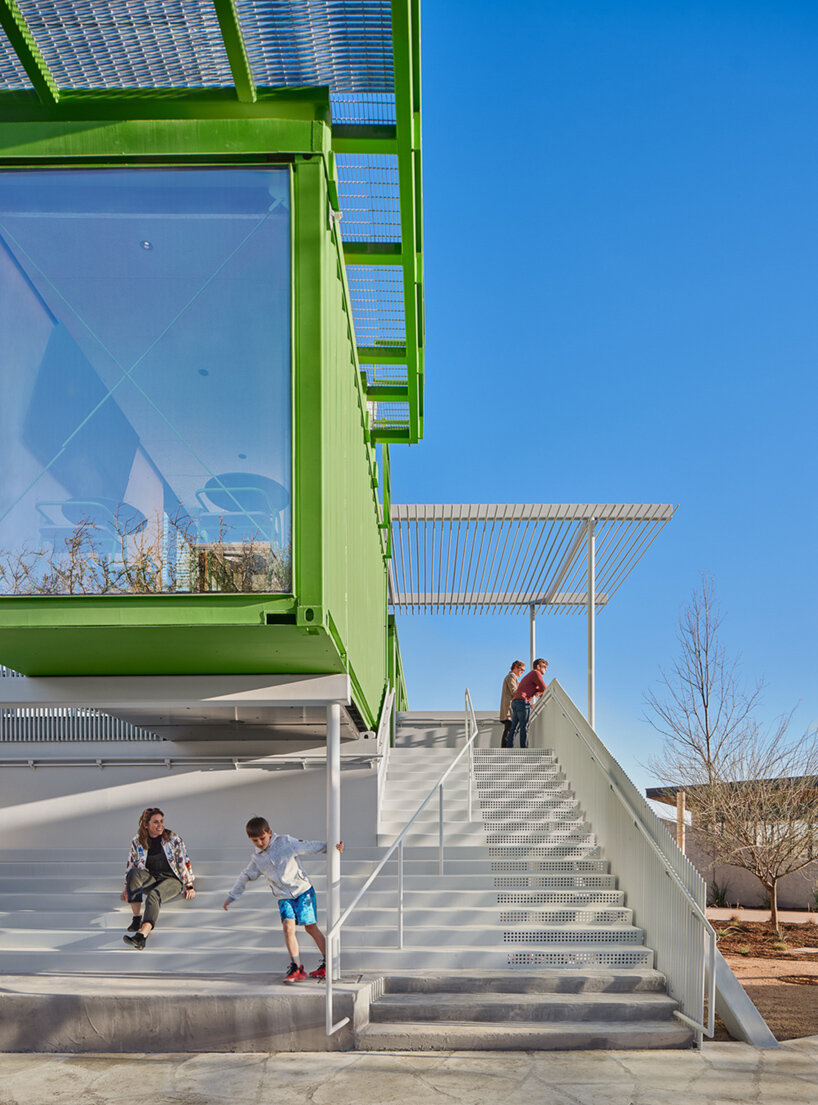
the elevated retail and food areas encourage pedestrian activity below
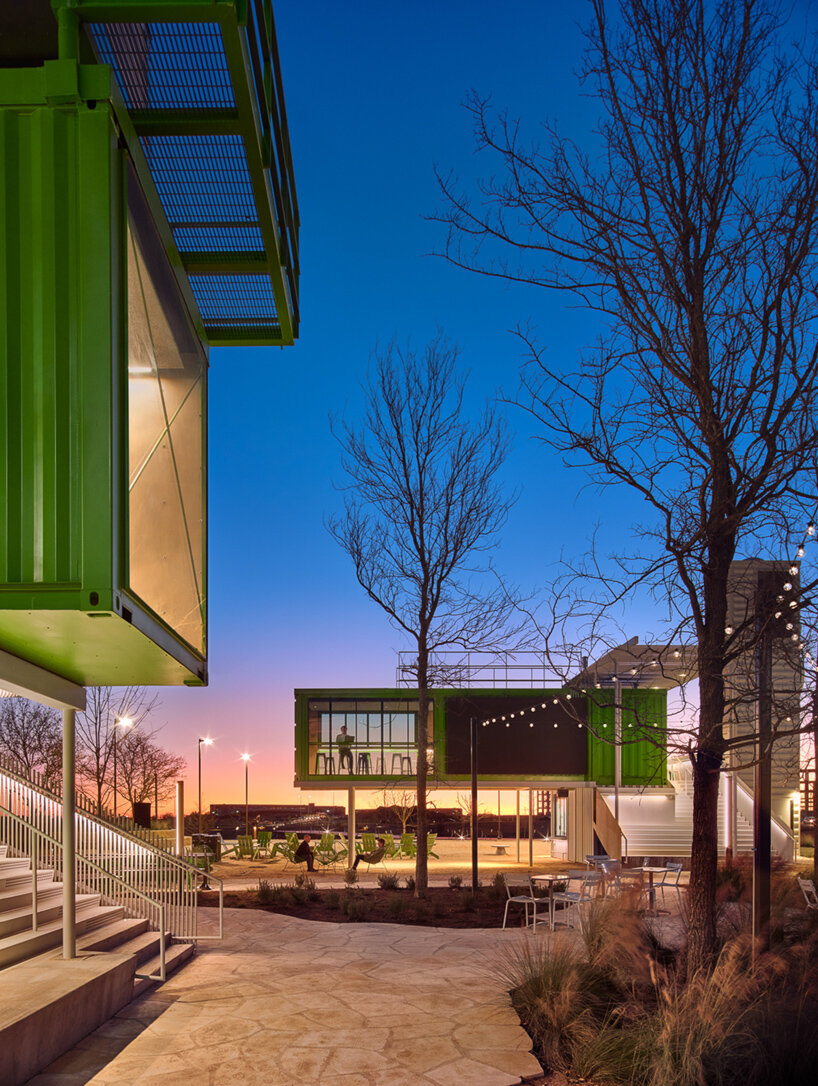
the containers are scattered along a meandering footpath
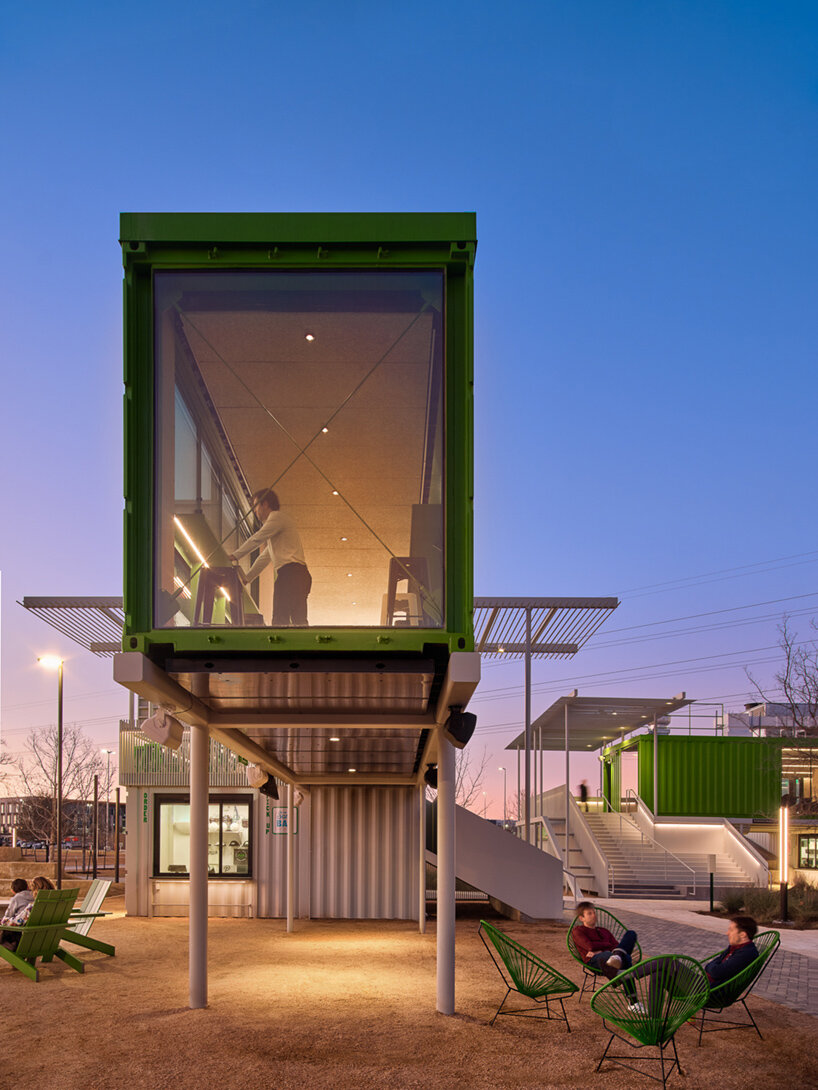 ‘the pitch’ can be enjoyed both day and night
‘the pitch’ can be enjoyed both day and night
project info:
project title: the pitch, parmer bleachers and conference
architecture: mark odom studio (the pitch), STG design (parmer bleachers and conference)
developer: karlin real estate
landscape architecture: TBG partners
builder: austin commercial, citadel development services
fabricator: makehaus design and fabrication studio
MEP engineer: bay & associates, inc.
container consultant: falcon structures
structural engineer: leap structures
civil engineer: landdev consulting
food service: corner kick hospitality general manager: team orbis branding: lauren dickens studios
visualization: MAQE rendering
photography: casey dunn



