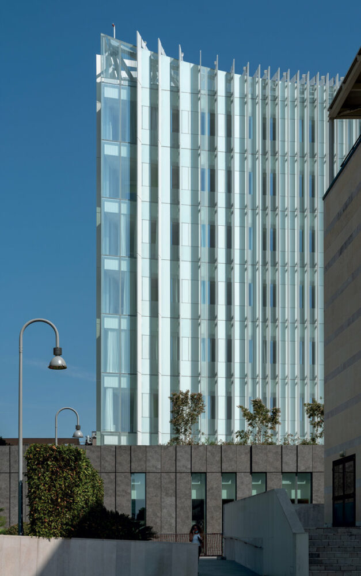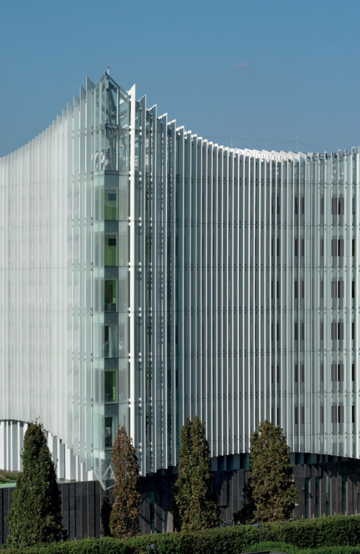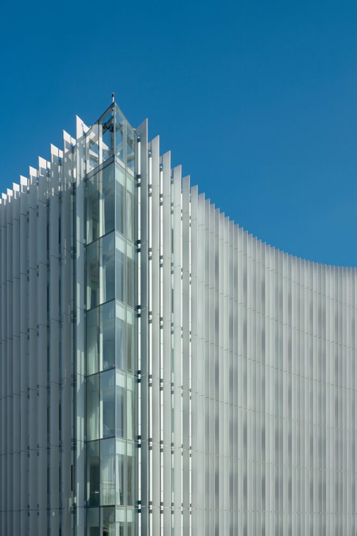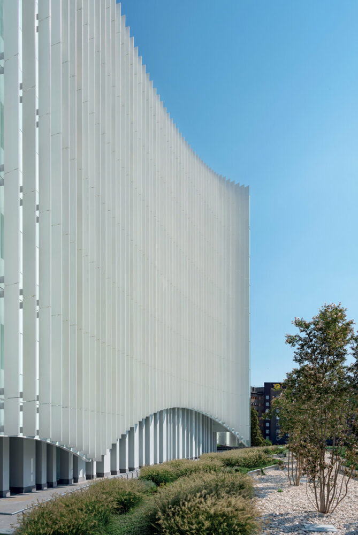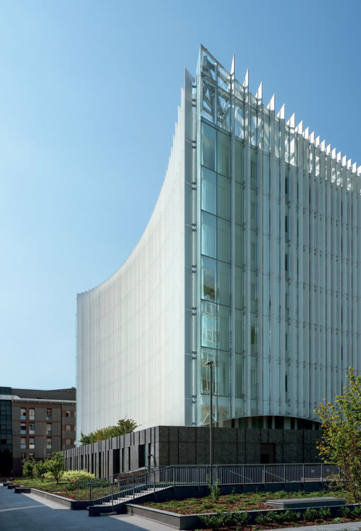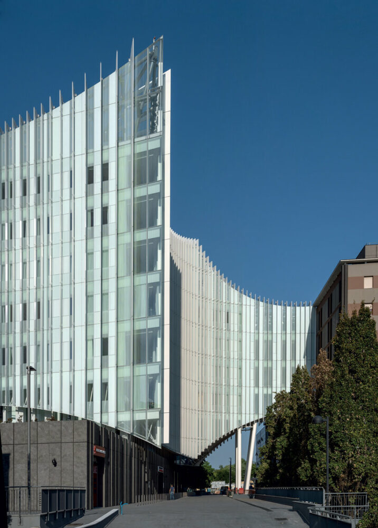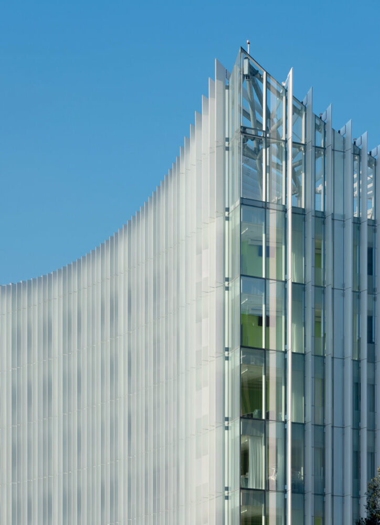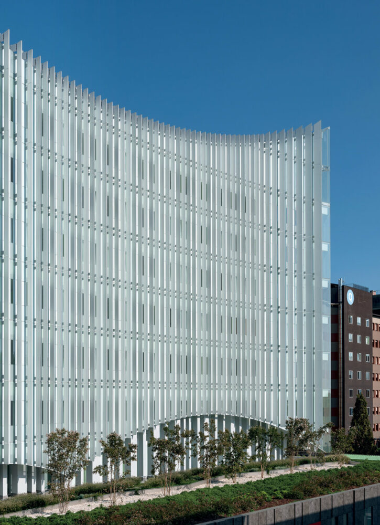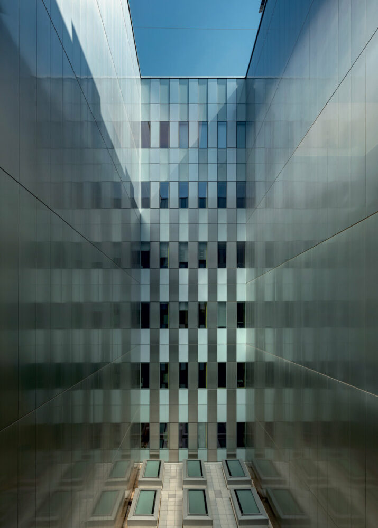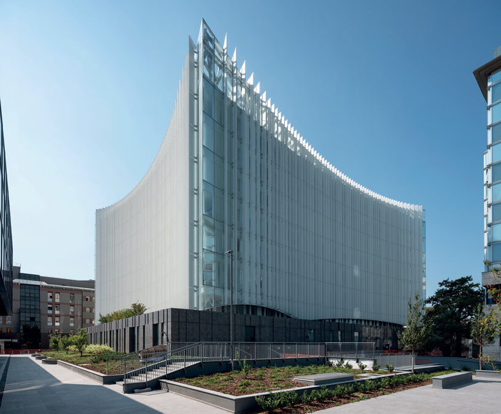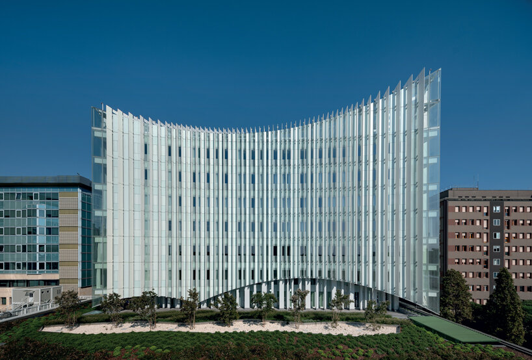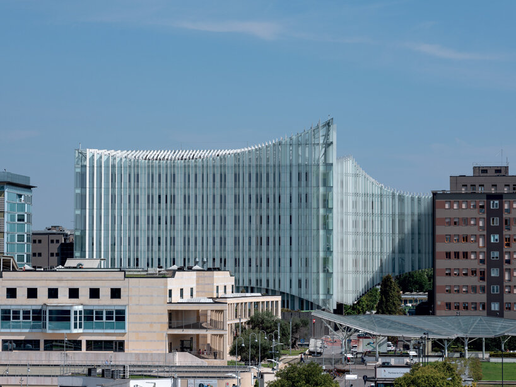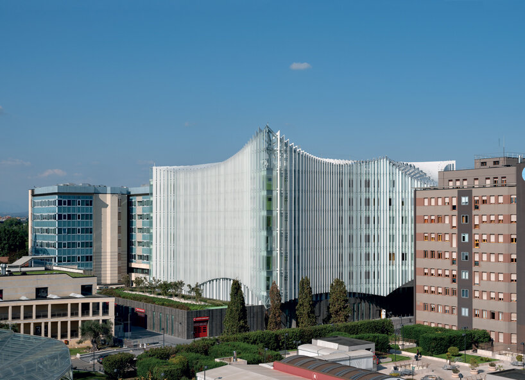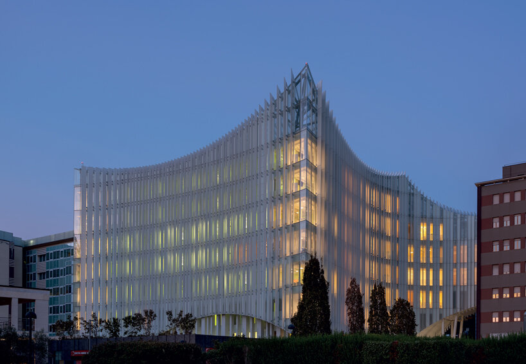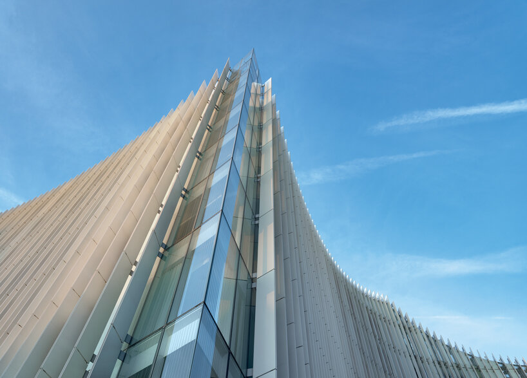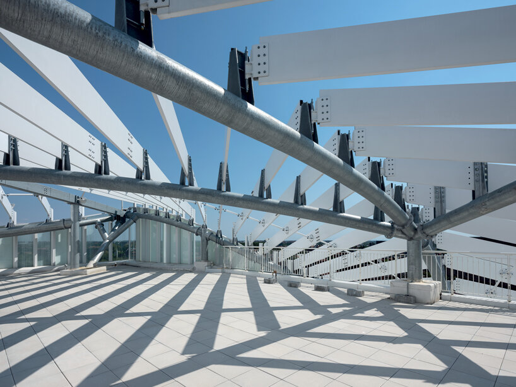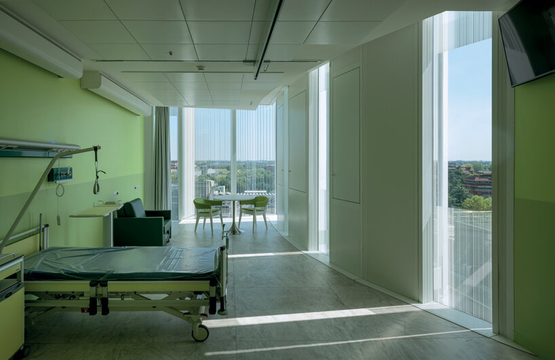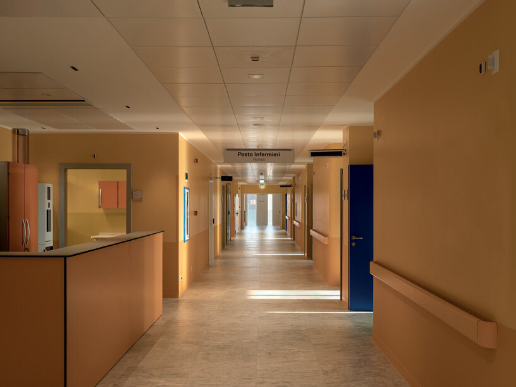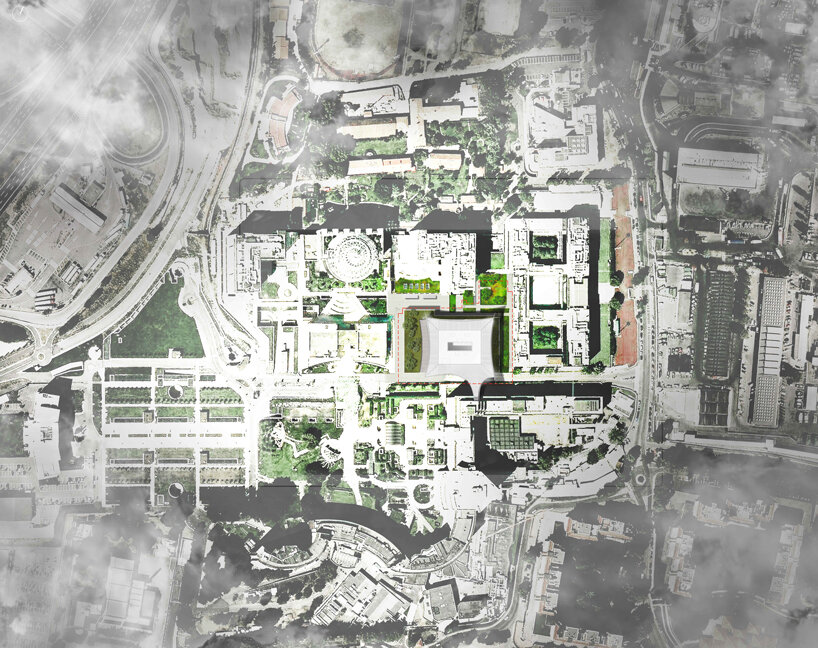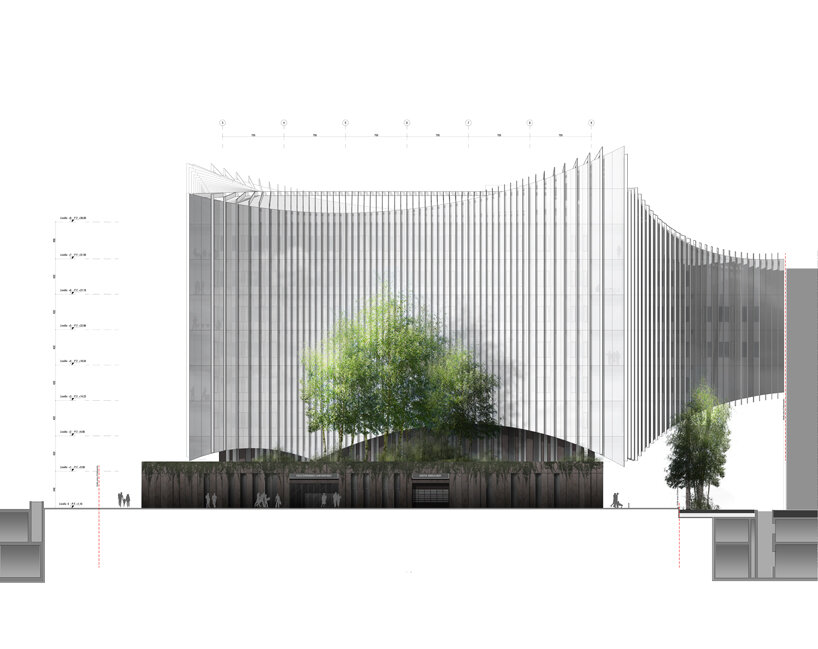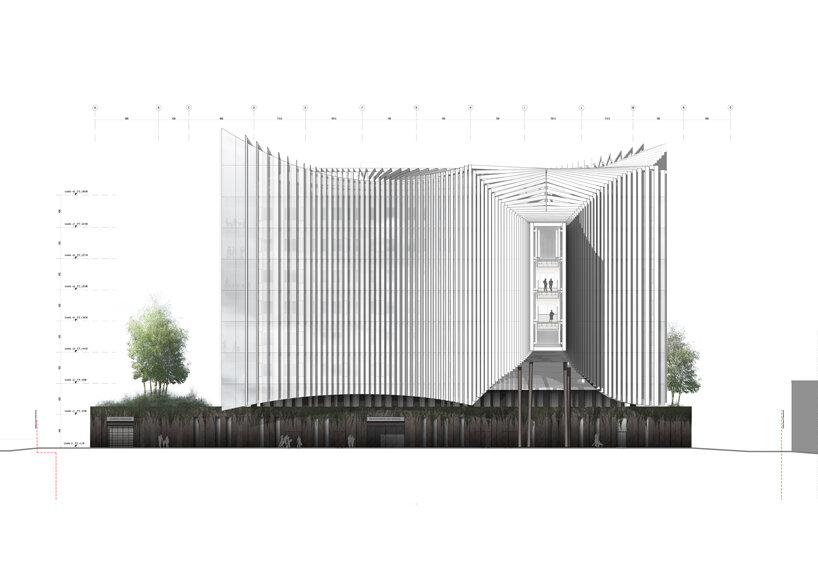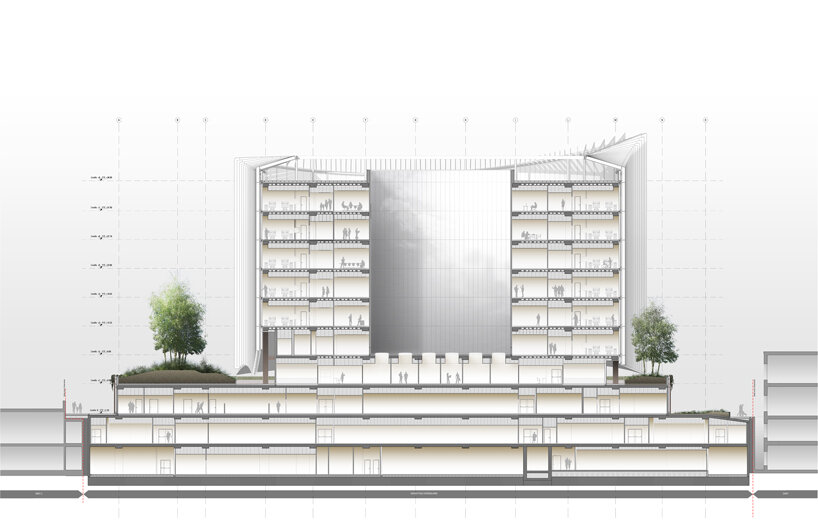mario cucinella completes iceberg-like hospital in milan with façades of ceramic fins
San Raffaele hospital gets a new addition
When designing a new extension to Milan‘s San Raffaele Hospital, Mario Cucinella Architects wanted to create a highly efficient building that welcomes patients and inspires calm. To achieve this, the team prioritized natural light, maximized privacy, and wrapped the facility in a gently curved curtain wall system with ceramic fins designed to lock in heat.
The Italian architects first won the competition to design the new Surgical and Emergency Department back in 2015. The completed facility joins the existing—and internationally recognized—university hospital and scientific institute on the edge of Milan’s city-center. The existing structures date from the 1970s and 1980s and range greatly in their architecture. Part of the brief was therefore to create a more coherent urban realm for this densely built-up site.
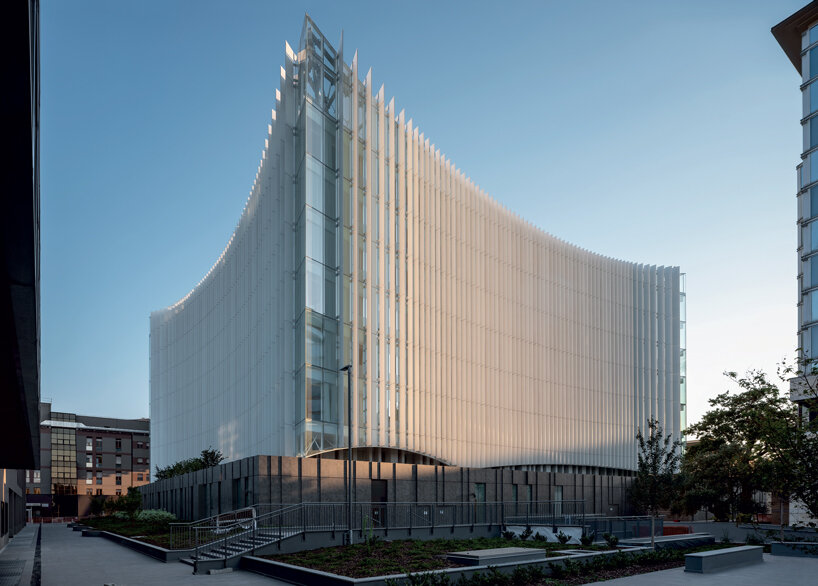
images by Duccio Malagamba
a huge 40,000 sqm program
The building has a simple, almost rectangular floor plan. The first floor at ground level houses Italy’s largest emergency room inside a podium-like base clad in earthen colored tiles. The massive 40,000 sqm program also includes a surgical block with 20 operating theaters below ground level, including two of the latest generation neurosurgery units. Dedicated rooms for receiving visitors and reception areas for visitors and outpatients are located on all the above ground levels and within the building’s corners, affording natural light and views of the city. The new hospital is also topped with a roof garden to connect patients to nature.
When organizing the extensive program, the architects carefully considered the floor plan to minimize the time it takes to reach vital critical facilities. Another important consideration was to maximize internal site lines so hospital staff can more easily monitor patients’ needs.
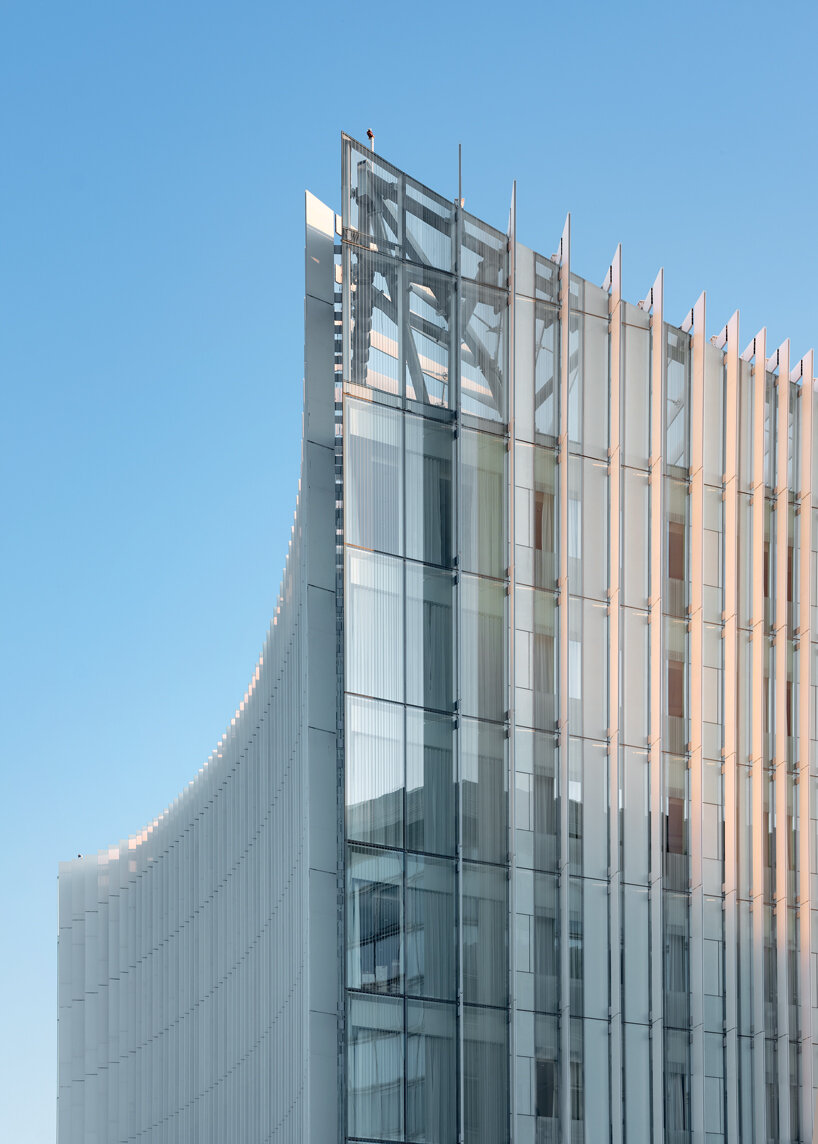
ceramic louvres help mitigate heat gain
the healing power of natural light
To boost both patient and staff wellbeing, Mario Cucinella Architects introduced natural light into the building wherever possible. The sunlight is then diffused by the louvred elevational treatment to mitigate heat gain. The ceramic louvres vary in depth in response to the path of the sun. The ceramic has also been specially conceived to disintegrate smog particles and preserve heat, cutting energy consumption by 60%. Additionally, some 60% of the elevations are made up of opaque insulation panels that improve the energy performance of the building’s envelope.
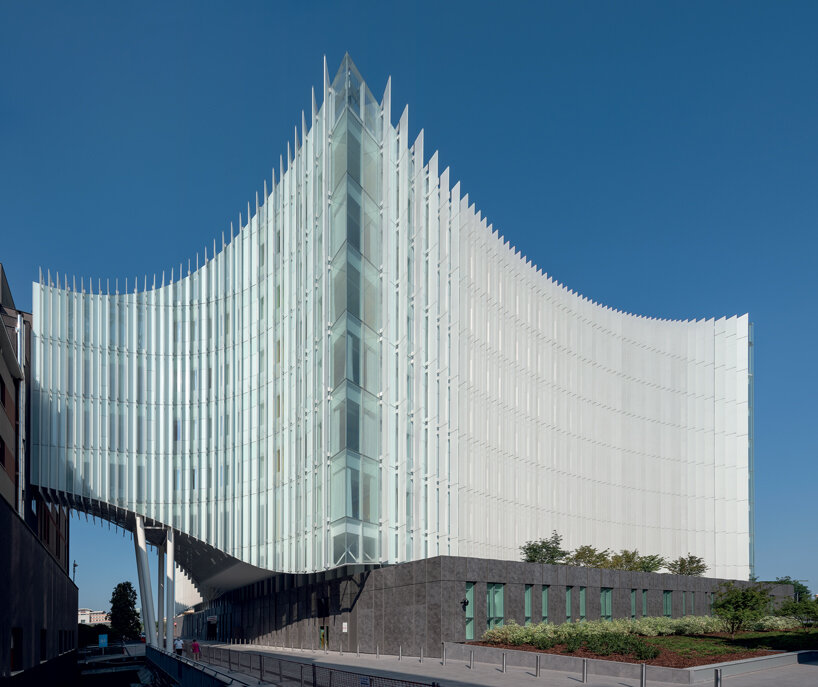
the building is gently curved
The team say that the completed hospital has been given the nickname ‘Iceberg’, in part to its gently curved form, which seems to compress and expand into its dense urban site. Mario Cucinella says, ‘We worked with the clear intention of creating a well-designed building that would greatly improve comfort. A building that needed very little energy for heating, retaining heat, and generating little thermal gain required very little cooling. San Raffaele’s new Surgical and Emergency Department is certainly one of the projects that best illustrates the studio’s commitment to sustainability. Its iconic façade is a clear symbol of this.’
See designboom’s previous coverage of the project here.
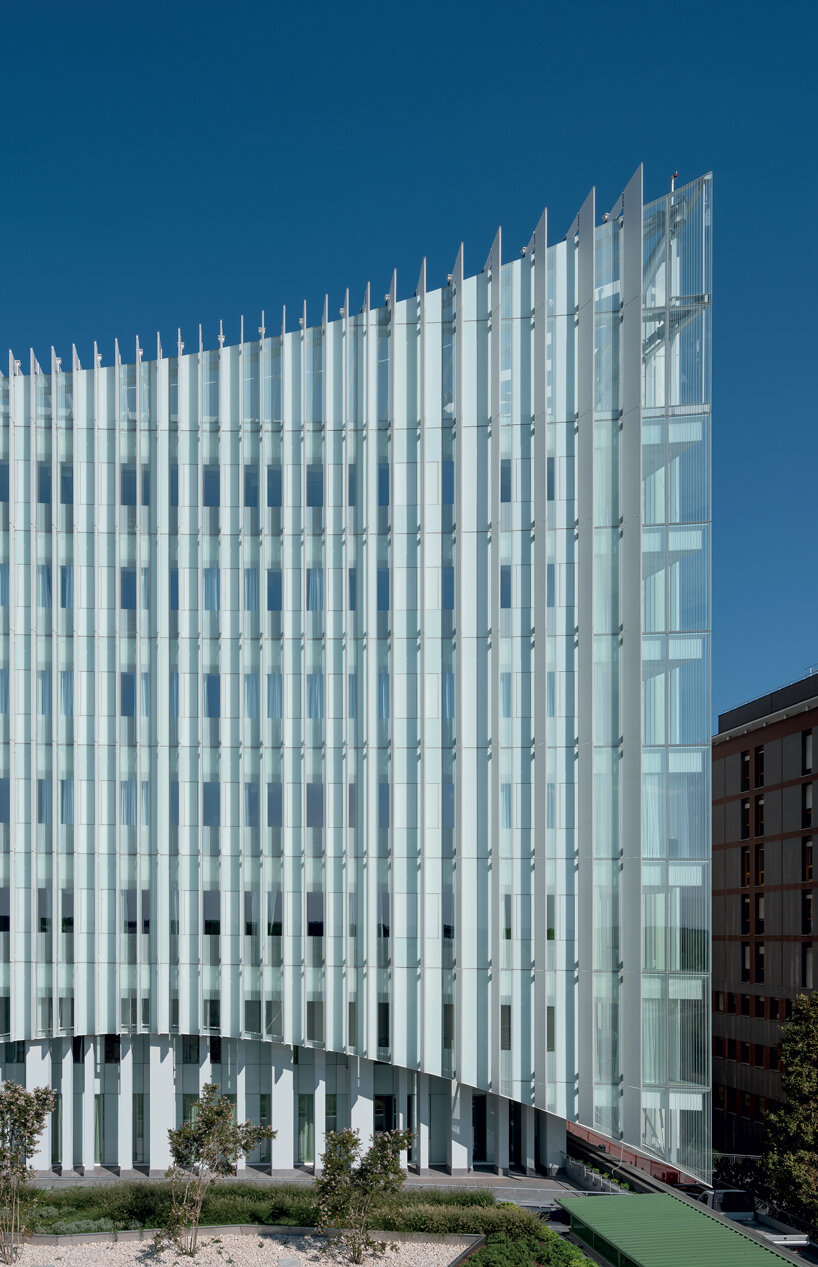
the ceramic louvers are also conceived to disintegrate smog particles and preserve heat
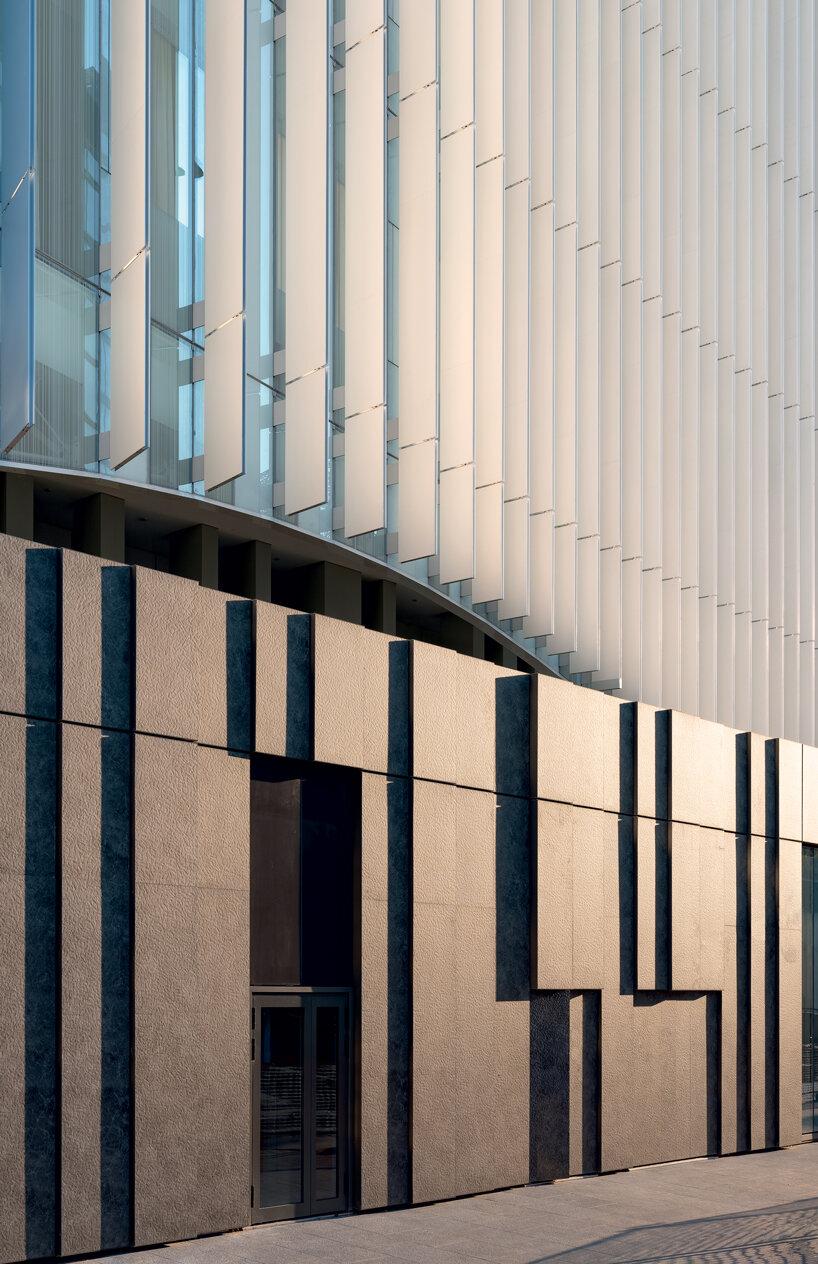
the first floor podium is clad in earthen colored tiles
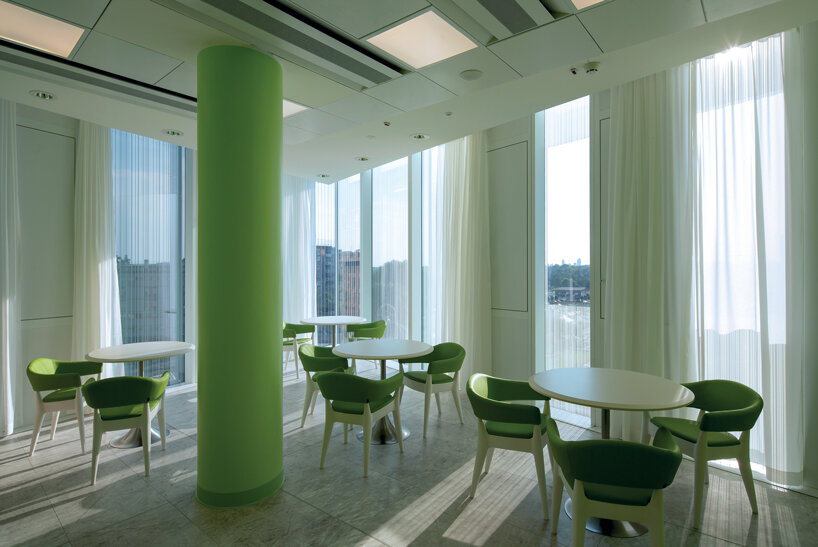
the design includes dedicated rooms for receiving visitors on each above-ground level
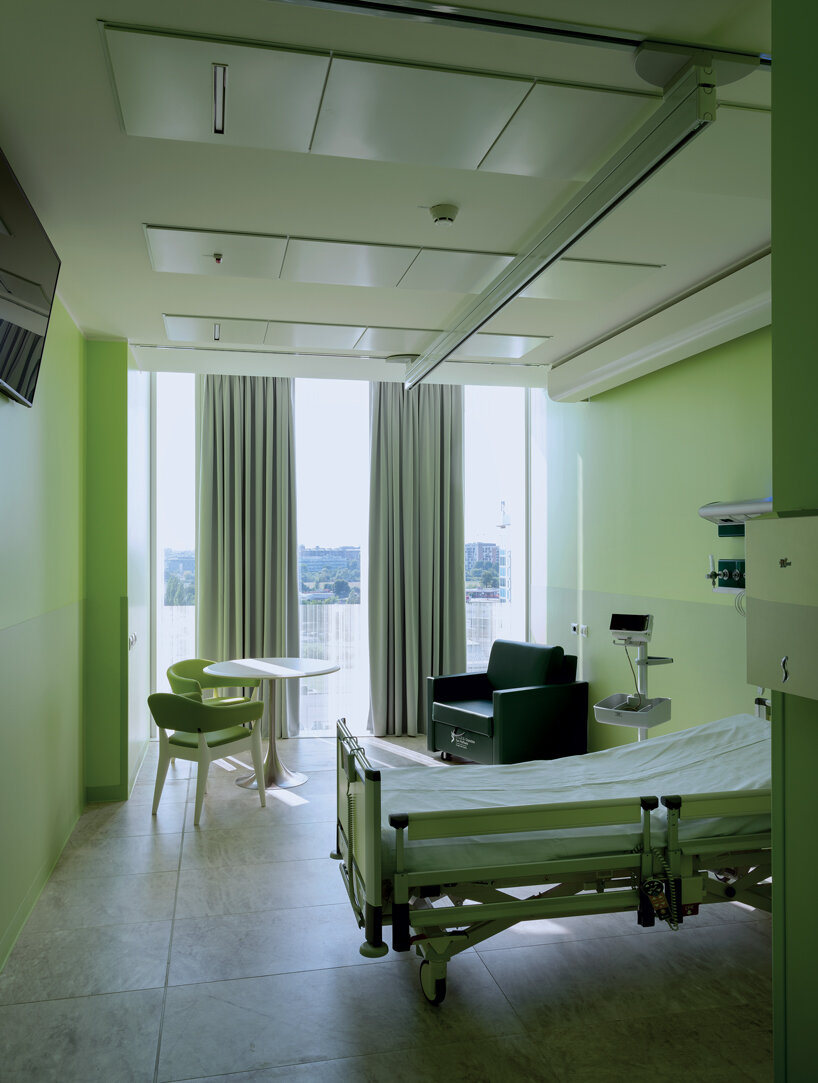
hospital-grade materials promote hygiene and reduce maintenance requirements
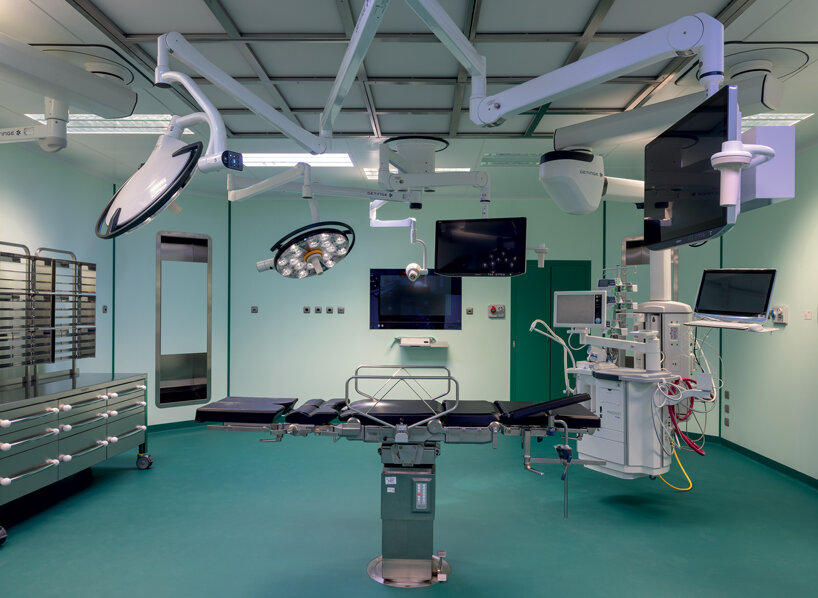
below ground accommodates a surgical block with 20 operating theaters
1/22
project info:
name: San Raffaele Hospital
location: Milan, Italy
client: IRCCS Ospedale San Raffaele
architecture: Mario Cucinella Architects
team: Mario Cucinella, Marco Dell’Agli, Giulio Desiderio, Michele Olivieri; Emanuele Dionig, Martina Buccitti, Alberto Menozzi, Laura Mancini, Giuseppe Perrone, Matteo Donini, Lello Fulginiti, Daniele Basso. Bioclimatic design: Andrea Rossi. Modelli: Yuri Costantini, Ambra Cicognani, Andrea Genovesi. Concorso: Eurind Caka, Stefano Bastia.
surface area: 40,000 sqm
year: 2015 – 2021
façades: Aza Aghito Zambonini Srl
sanitary layout: InAr Ingegneria Architettura
structural engineer: Ballardini Studio di Ingegnaria
services engineer: Deerns Italia SpA
fire engineers: Ranieri Studio Tecnico Associato
contractor: Itinera
visual: Engram Studio, Paris Studio
photography: Duccio Malagamba

