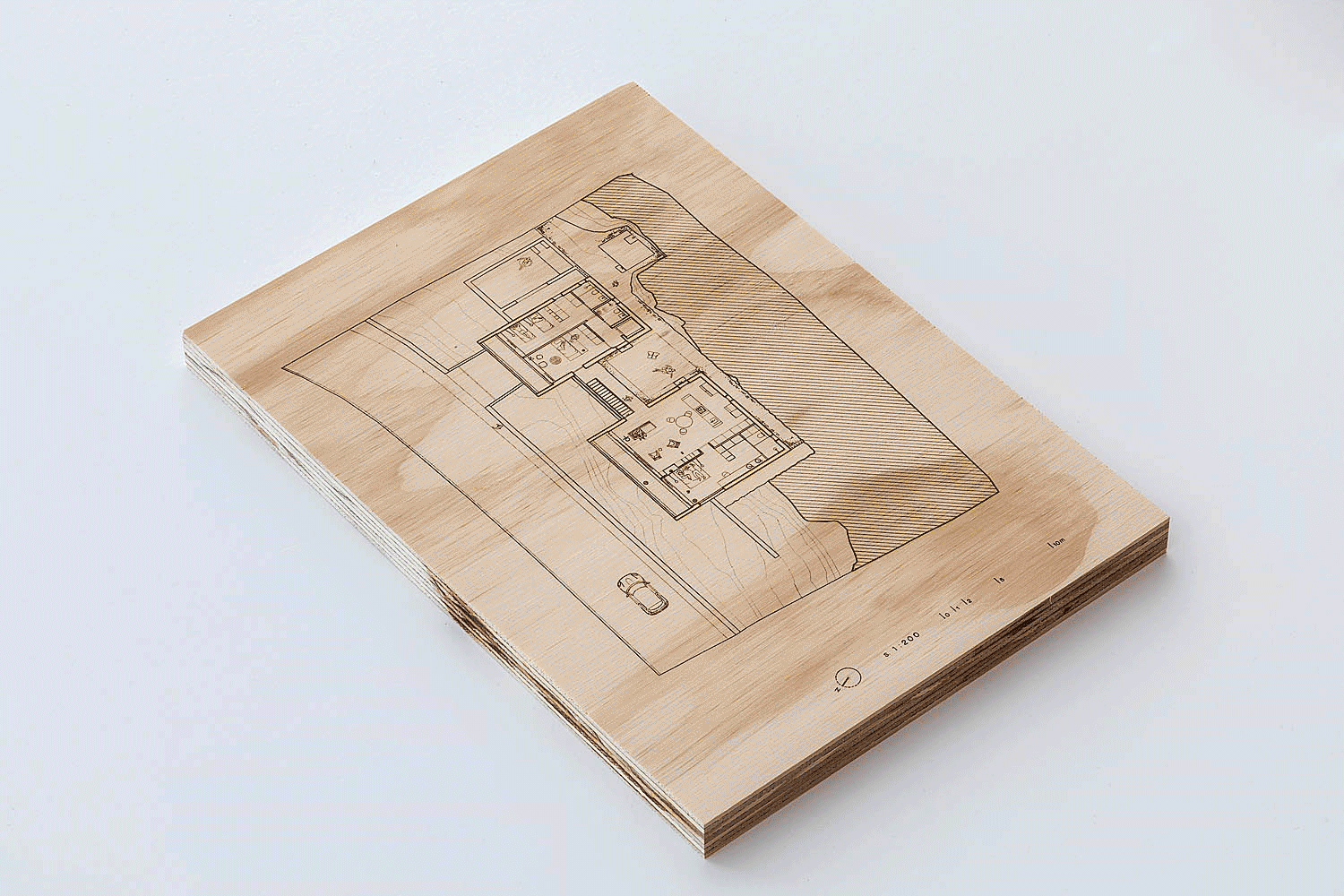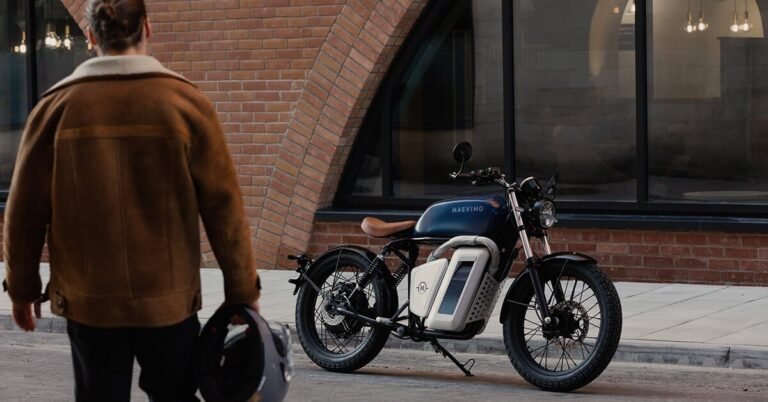marià castelló architecture Blends the Port de la Selva House into the Landscape
Port de la Selva – is a small coastal settlement in the northernmost part of the Costa Brava. The intervention is located on a plot of land in the “La Tamariua” urbanization on the north slope of Puig Gros, a small promontory that surrounds and protects the town’s port.
Architizer chatted with Mr. Marià Castelló, architect and founder at marià castelló, architecture to learn more about this project.
Architizer: What inspired the initial concept for your design?
Mr. Marià Castelló: The desire to reduce the apparent volume of the house, as well as find the best way to integrate into the landscape. I believe that the most exciting thing about the project are these interstitial spaces between the existing rocky substrate and the architecture.

© marià castelló, architecture


© marià castelló, architecture
What do you believe is the most unique or ‘standout’ component of the project?
The good execution of the concrete structure, as it is also the finishing and enclosure.

© marià castelló, architecture

© marià castelló, architecture
How did the context of your project — environmental, social or cultural — influence your design?
The use of concrete and porphyry stone were key in finding the “genius loci” of the place.

© marià castelló, architecture
What was the greatest design challenge you faced during the project, and how did you navigate it?
The greatest challenge was to create a high quality project with a rather tight budget.

© marià castelló, architecture
What drove the selection of materials used in the project?
Mainly the resistance to the aggressive marine exposure and strong winds that exist in this area. Hence one of the reasons for using concrete as an exterior finish.

© marià castelló, architecture
What is your favorite detail in the project?
The staircase between the lower level hall and the main floor.

© marià castelló, architecture

© marià castelló, architecture
How important was sustainability as a design criteria as you worked on this project?
They were very relevant. That is why passive bioclimatic systems were implemented from the beginning of the design process.

© marià castelló, architecture
In what ways did you collaborate with others, and how did that add value to the project?
The collaboration with my friend and architect José Antonio Molina Saiz was crucial to achieve an exquisite execution.

© marià castelló, architecture

© marià castelló, architecture
Were any parts of the project dramatically altered from conception to construction, and if so, why?
Yes! The current pool area was an outside seating area, but during the construction we adapted it to what it is today.

© marià castelló, architecture

© marià castelló, architecture
How have your clients responded to the finished project?
It is a family with four children and they enjoy it very much and very often!
What key lesson did you learn in the process of conceiving the project?
That challenges often become opportunities.

© marià castelló, architecture

© marià castelló, architecture
How do you believe this project represents you or your firm as a whole?
Probably due to the fact of addressing the project in a holistic way: from the landscape to the interior design, passing through the architecture.

© marià castelló, architecture
Team members
José Antonio Molina Saiz and Lorena Ruzafa
For more on Port de la Selva, please visit the in-depth project page on Architizer.
Port de la Selva Gallery


