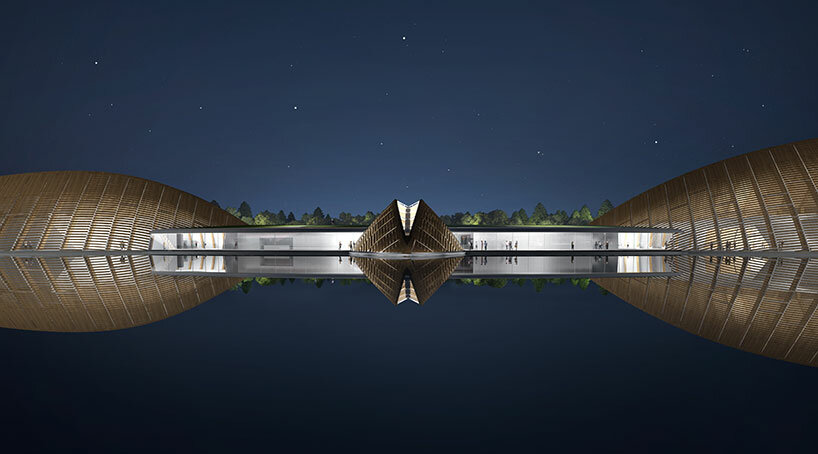MAD architects’ sanxingdui museum is impressed by historic bronze eye masks
the ancient sanxingdui culture of southern china
led by ma yansong, MAD architects unveils the design of its latest project, ‘the eyes of sanxingdui’ for the sanxingdui ancient shu cultural heritage museum. the project will take shape as a cluster of scattered wooden structures above the ancient landscape in guanghan, china, simultaneously celebrating the mysteries of the bronze age sanxingdui civilization and connecting with the area’s timeless natural environment through a restrained, humble volume. the result is a park which acts as an urban and cultural public space where humanity and nature, the past and the future, can converge.
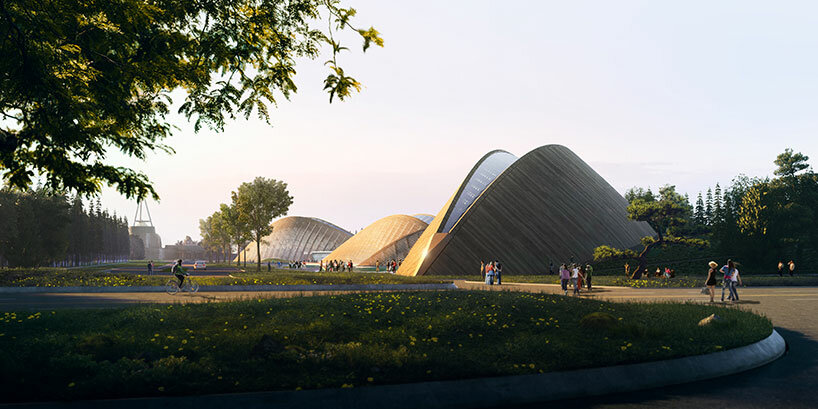 images courtesy of MAD architects
images courtesy of MAD architects
mad architects honors the site’s archaeological heritage
designed by MAD architects (see more here), ‘the eyes of sanxingdui’ is located in the western area of guanghan city, sichuan province. filled with unearthed cultural relics dating from approximately 4500-2800 years ago, the site’s archaeology is rooted in the echoes of ancient cities, ancient states, and the ancient shu culture of southwest china. the sanxingdui site has jointly applied with the nearby jinsha site to be recognized as a world cultural heritage site by UNESCO.
MAD’s design consists of a cluster of six wooden buildings. east of xiangxin road is the site’s first building — a visitor center covering a floor area of 5,830 square meters. extending westwards, five buildings of various scales form the new museum. in total, the new museum covers an area of about 30,000 square meters, with a construction area of 28,650 square meters.
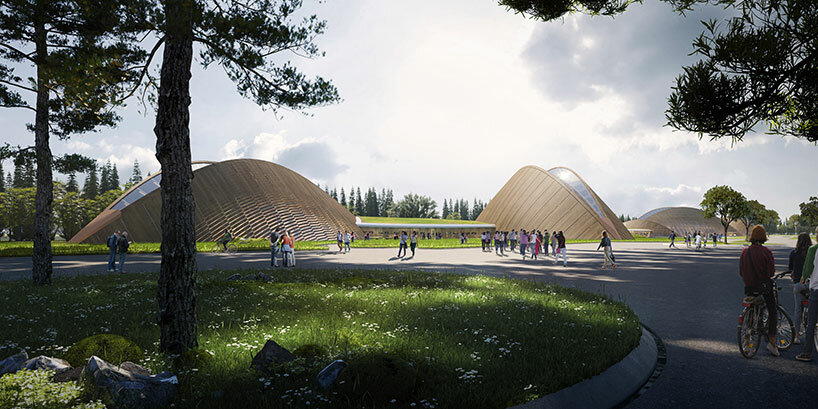
a design inspired by bronze eye masks
the sanxingdui site laid host to a number of cultural relics, including longitudinal bronze eye masks and large bronze standing figures, many of which adopt exaggerated, strange, ornate shapes. after sunset, the six buildings are enlivened as torch-like eyes behind the bronzeware and golden masks of sanxingdui, uniting the spirits and forms, allowing people in the museum to wander between history and the future.
during the day, the building’s wooden facade echoes the park’s natural landscape. the timber structure’s large spans allow for open, rich column-free interior spaces inside the building, yielding maximum flexibility for exhibition layouts. meanwhile, the rooftop skylight provides natural light for the museum.
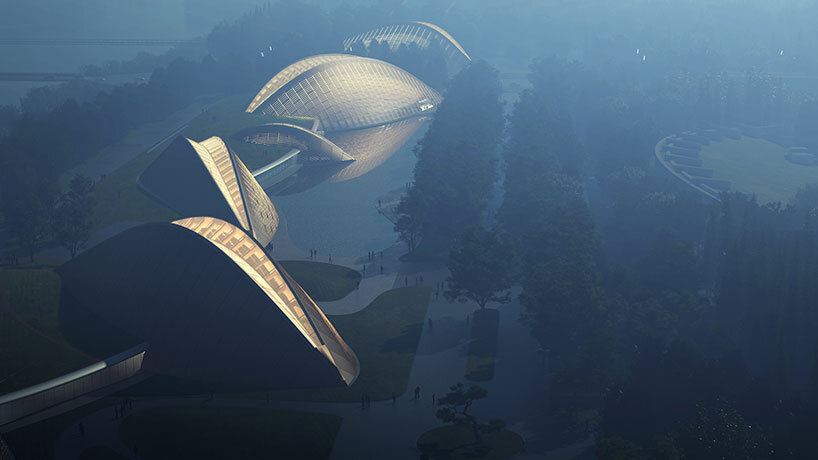
a visit through the museum
the journey through the MAD architects-designed sanxingdui museum begins at the main entrance of the visitors’ center, before proceeding to a viewing hall which offers an introduction into the ancient culture. visitors then progress towards an underground corridor to the museum’s first floor entrance hall. from here, the exhibition halls are connected to each other through a south-facing glass corridor, through which visitors can enjoy the ever-changing landscape as they move through the complex.
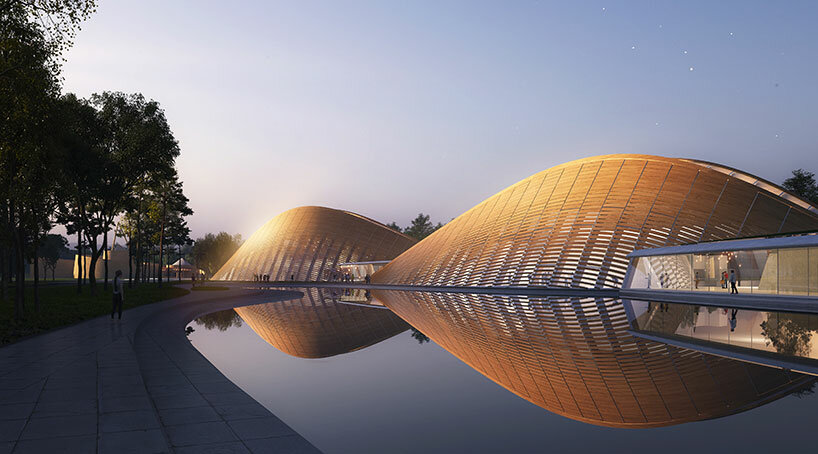
the team at MAD architects comments on the spirit of its sanxingdui museum: ‘as humans, we find intrigue in the unknown and the mysterious. the global fascination with sanxingdui lies in how little the wider world can comprehend about the ancient city’s geographical location, and the ancient shu culture it represents.
‘one of the most understood facts about the site is that the shu kingdom was located at the intersection of the yangtze and yellow river basins in china. therefore, the artifacts excavated at sanxingdui offer clues of the mysterious local culture of the ancient shu, entwined with traces of cultural influence from the middle kingdom which emerged when the chinese population migrating into shu.
‘at present, the excavated artifacts from the site are displayed in the sanxingdui museum, comprising mainly of bronze, jade, gold, stone, pottery, ivory, and sea shells.‘
