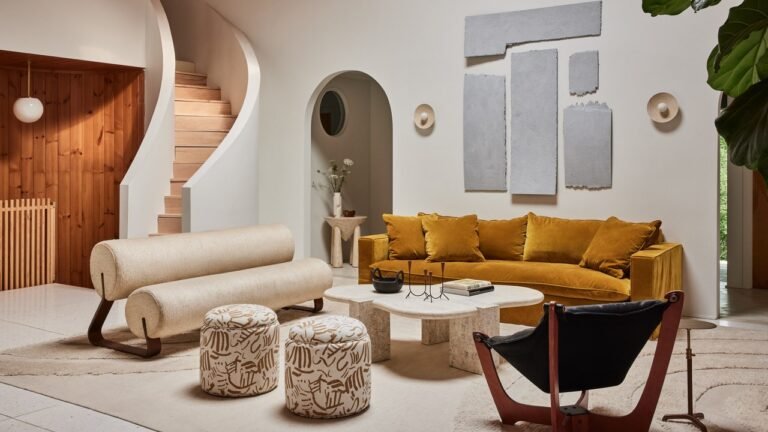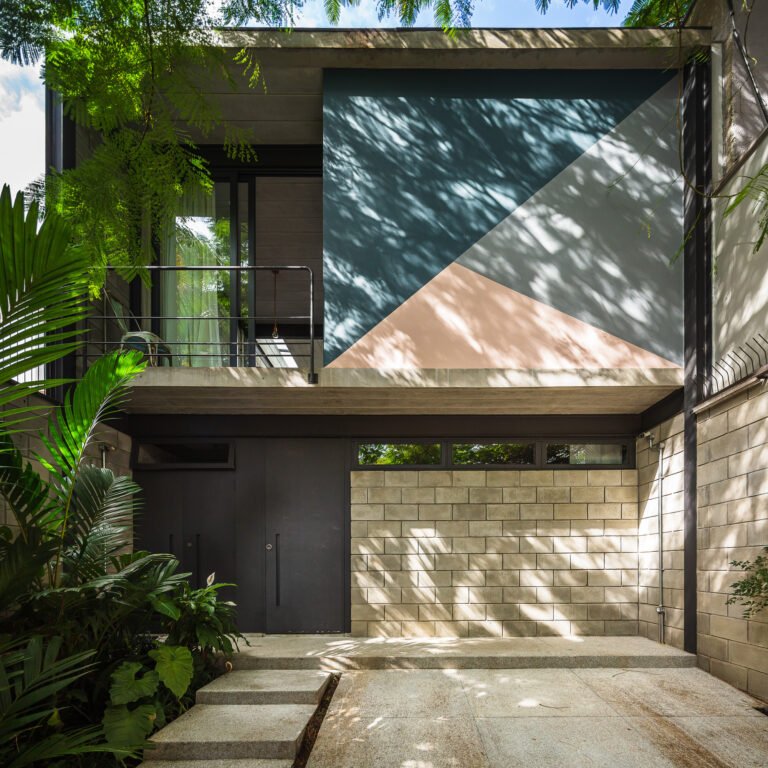MAD architects celebrates completion of its first european building in paris
unic: unique architecture in paris
MAD Architects founder Ma Yansong leads his team to complete UNIC, the studio’s first building in Europe, which now stands as a sculptural landmark in the 17th arrondissement of Paris. The thirteen-story residential work marks the latest development for the growing ‘eco-neighborhood’ of Clichy-Batignolles which the french capital is planning as a model for sustainable development.
The project’s completion arrives following ten years of work, after it was selected as winner of an international design competition in 2012 (see designboom’s previous coverage here). Now, Ma Yansong has become the first Chinese architect to design a major building both in Paris and in Europe on the whole. designboom spoke with Ma Yansong on the creation of the sinuous and sustainable project.
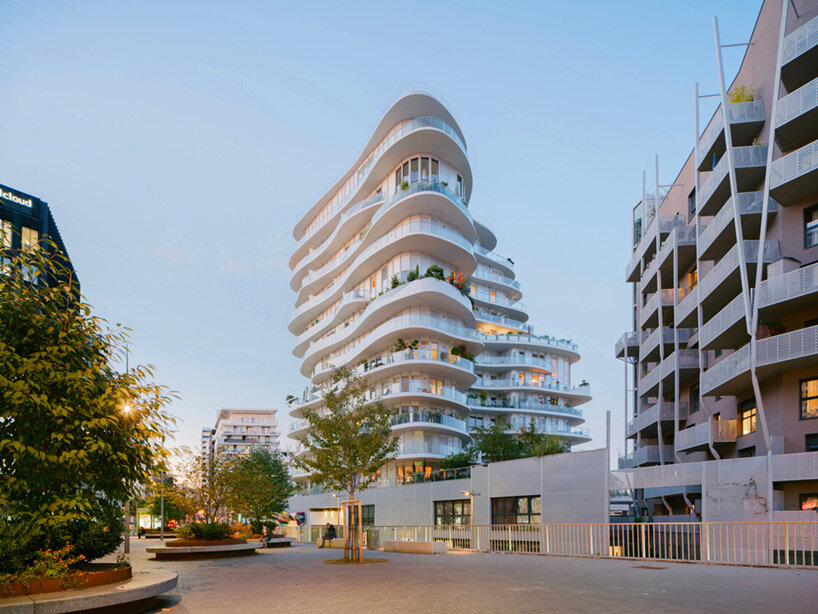 image © Jared Chulski
image © Jared Chulski
the fluid design by mad architects
Designing its UNIC residential project in Paris, the team at MAD Architects prioritizes the sustainable standards of the eco-district while still establishing a dynamic presence with its organic expression. With its curving profiles and irregular, offset balconies, the building’s undulating form creates a playful contrast with the Hausmann apartment blocks which line the edge of the neighboring Martin Luther King Park and which backdrop the plot.
From these billowing terraces and the light-filled living spaces inside, occupants peer through planted trees across the city and the 25-acre park. The apartments on the southern side even take in a view of the Eiffel Tower over four kilometers (2.5 miles) away.
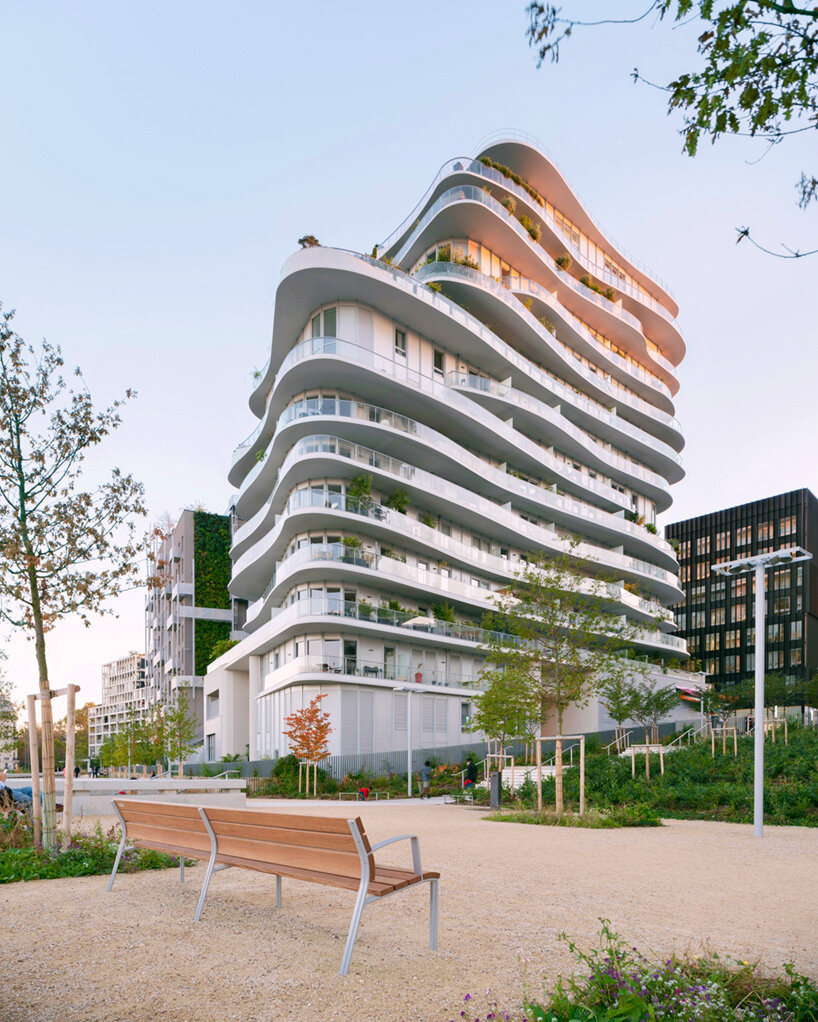
image © Jared Chulski
designboom (DB): The architecture of UNIC is characterized by its organic shaped floor plates. Was there a specific visual reference that inspired them?
Ma Yansong (MY): To some extent, I was inspired by Le Corbusier’s Unité d’habitation. His modernist residential housing typology and his manifesto ‘A house is a machine for living in,’ was groundbreaking at that time. In the post-war era, when there was a great need to solve housing issues, efficiency, low cost, and reproduction were priorities. We won the UNIC competition in 2012.
Globalization was in full swing. Diversity and individuality were highly valued. The fast-paced urbanization has caused certain living problems in cities. The context is no longer the same. Now is exact 60 years after Le Corbusier’s experimentation, we need to reconsider what is ideal living and discuss about it in the current social context. I think equality, diversity, individuality, and closeness to nature might be important.
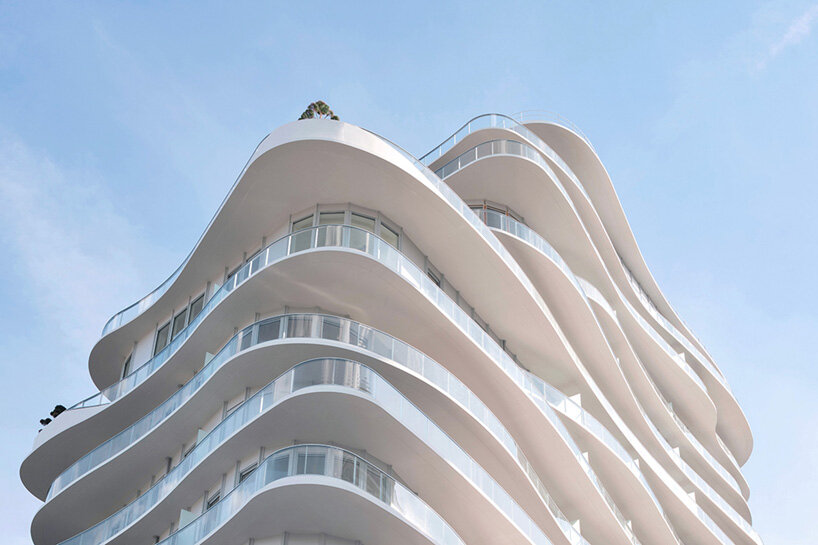
image © Jared Chulski
a mix of apartment types atop a public podium
MAD architects’ UNIC in Paris is dynamic in both its form and in its layout. Each unique floor plan is thoughtfully organized so that, much like the terraces, no two are the same. The non-repetitive levels partly result from the combination of affordable housing and luxury units and are made possible with a simple double core structure. The building’s bare concrete facade opens up with floor-to-ceiling windows which welcome inside the sounds and sights of Paris’ vibrant street-life.
The apartments are supported by a large ground-level podium which is connected to an adjacent public housing project, and which offers direct access to the local Metro station. This podium is programmed with facilities open to both residents of the building and locals. The mix of facilities includes retail spaces, restaurants, and a kindergarten, and encourages relationships between the many occupants across the affordable and luxury apartments.
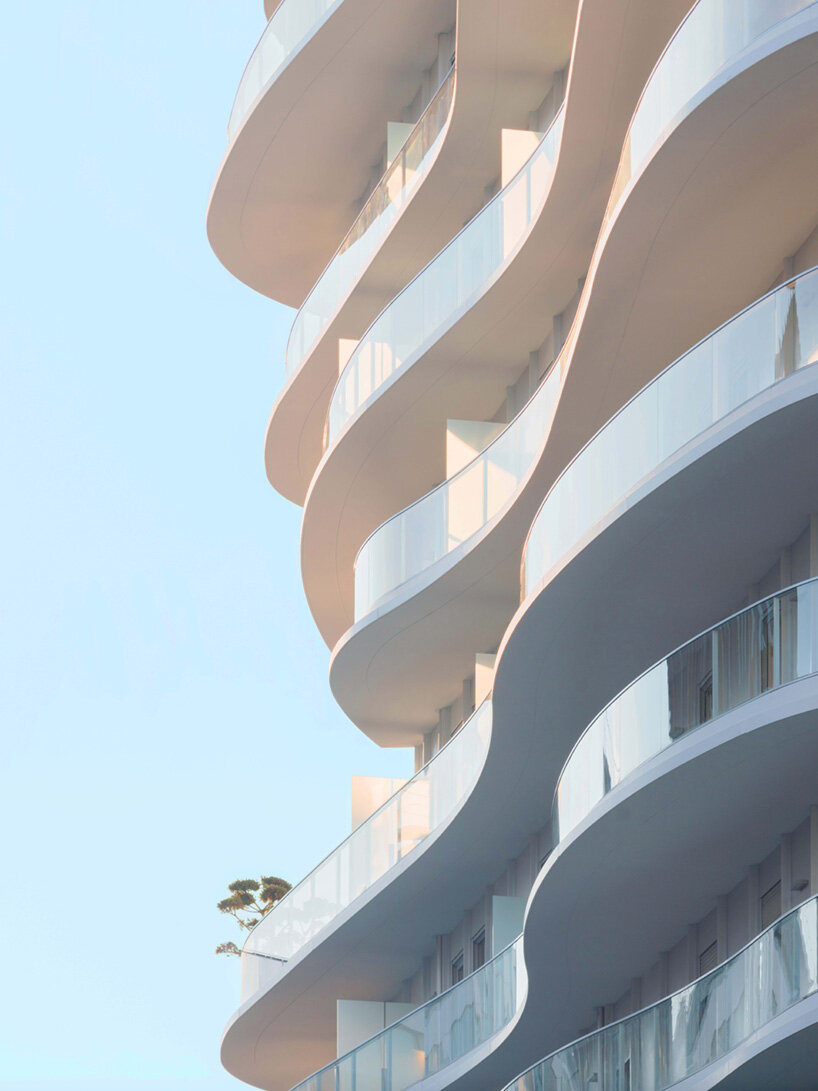
image © Jared Chulski
designed with the spirit of the eco-district
The developing Clichy-Batignolles neighborhood in which UNIC is site exemplifies the Paris’ commitment to reducing its carbon footprint while introducing housing for around 7,500 residents.
Designing a residential project worthy of its site and its occupants, MAD Architects and the local architecture firm Biecher Architectes, worked closely with the Parisian government, architects, and city planners. The team elaborates: ‘Like many of its neighboring buildings, UNIC had to pass Passivhaus building standards, which required the use of high-performance window glazing, passive heating and cooling design strategies and a range of high-density materials that would further aid in its overall temperature regulation.’

