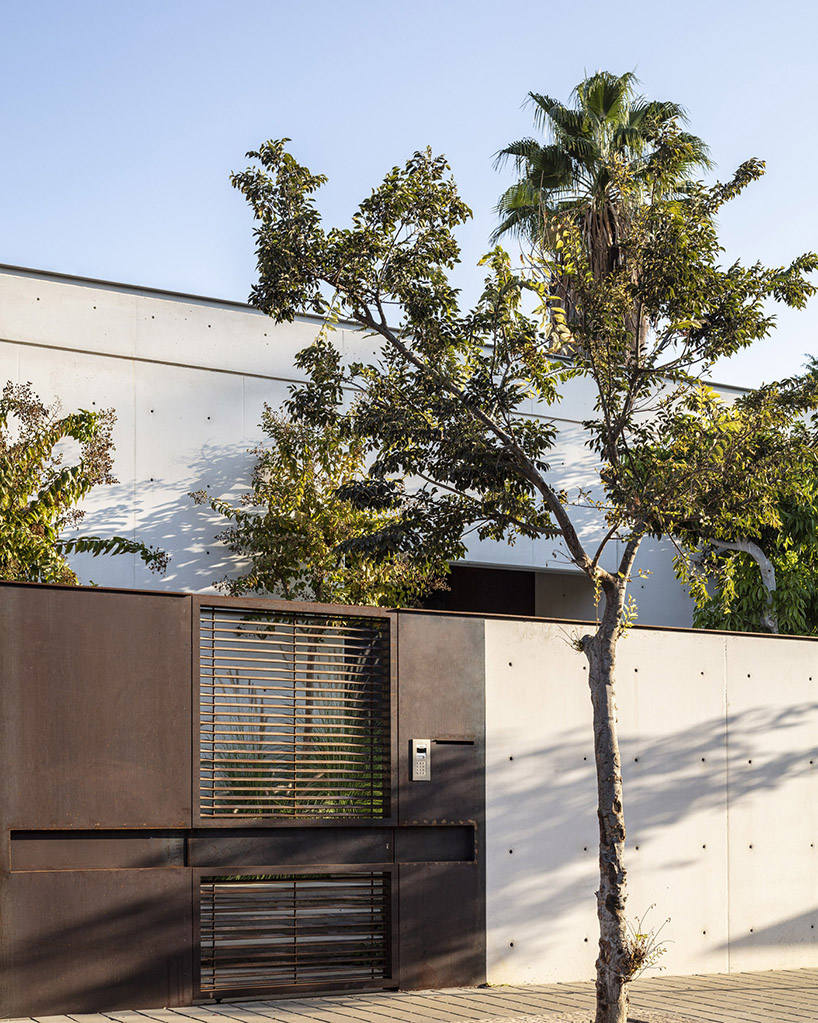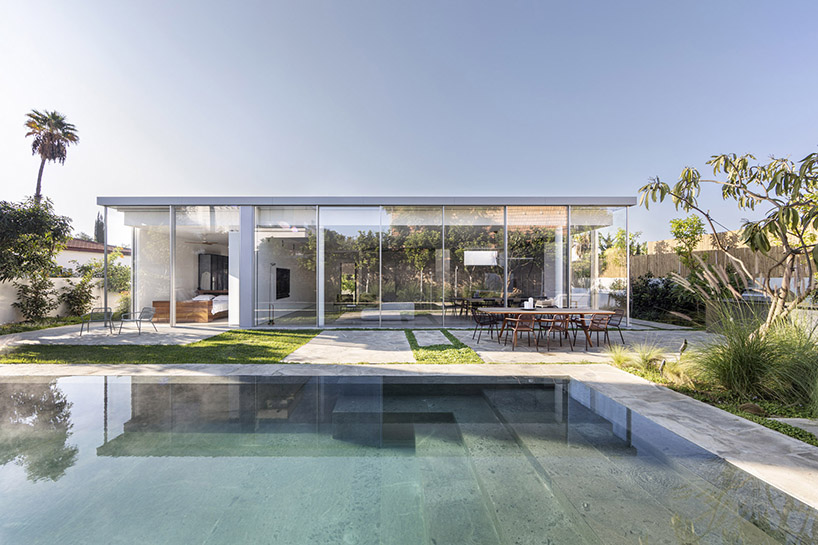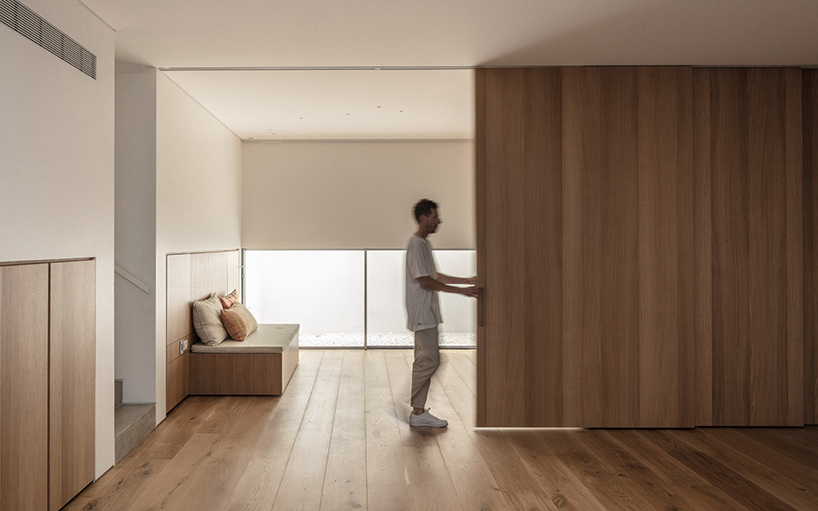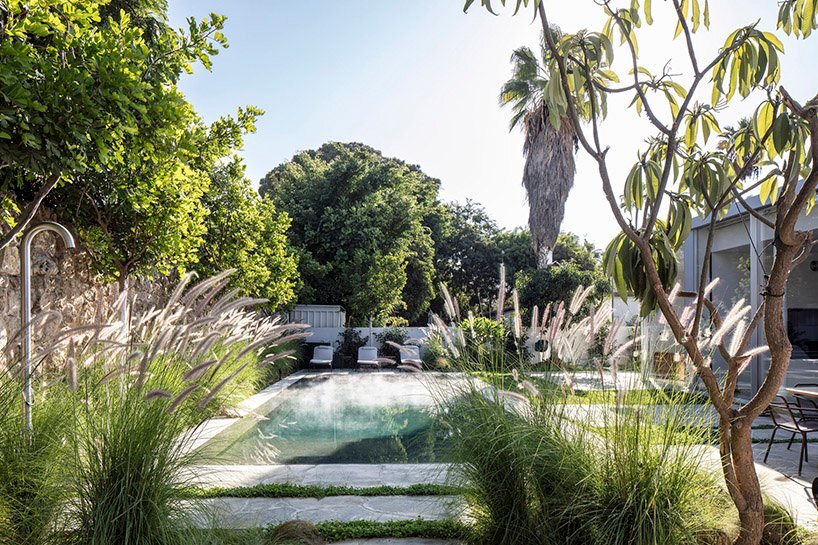lush vegetation and an off-white concrete façade buffer this tel aviv home
the z house is a dwelling for serenity and utmost privacy
built on a 700 sqm plot, along the main road of a tel aviv neighborhood, the ‘Z house’ by milic harel architects is designed as a residence for serenity and utmost privacy — offsetting the shortcomings of its busy location. to create that quiet and private atmosphere, the architects introduced a two-layer buffer at the entrance façade to the south: an off-white concrete wall complemented by a lush garden design.

south façade | images © amit geron
balancing a buffered entrance with an exposed façade
the team at milic harel architects defined the entrance as a ‘hole in the wall’, or a niche with a steel door. that said, upon entering Z house, visitors eventually discover the exposed north façade that opens to the back garden. composed of four-meter high and floor-to-ceiling glass paneling that appears to be floating above ground, the façade offers an extensive view to the rear garden — bringing together the indoor and outdoor spaces. counteracting yet again that level of exposure, an elevation of the entrance floor and back garden allows for guestrooms to sit at half levels, both above and below the entrance — leaving only one floor to be seen from street level.

pool side, back façade

basement guest room

the lush garden design creates a noise buffer from the neighboring traffic


