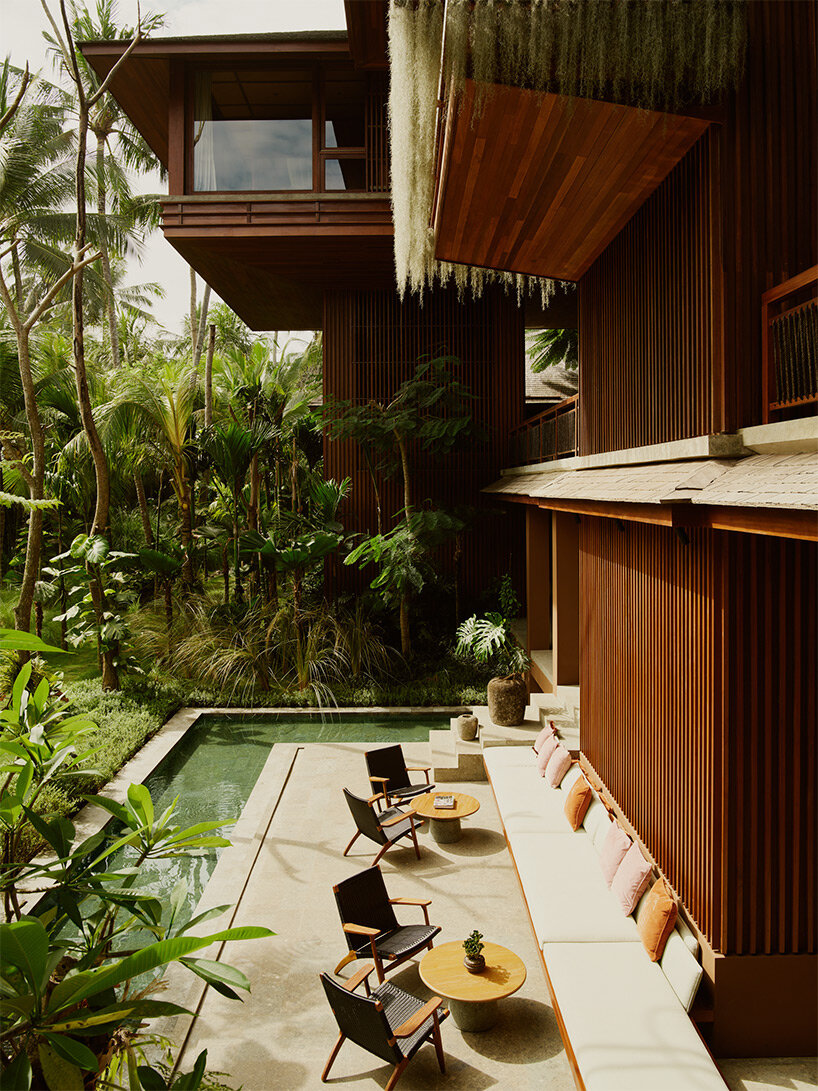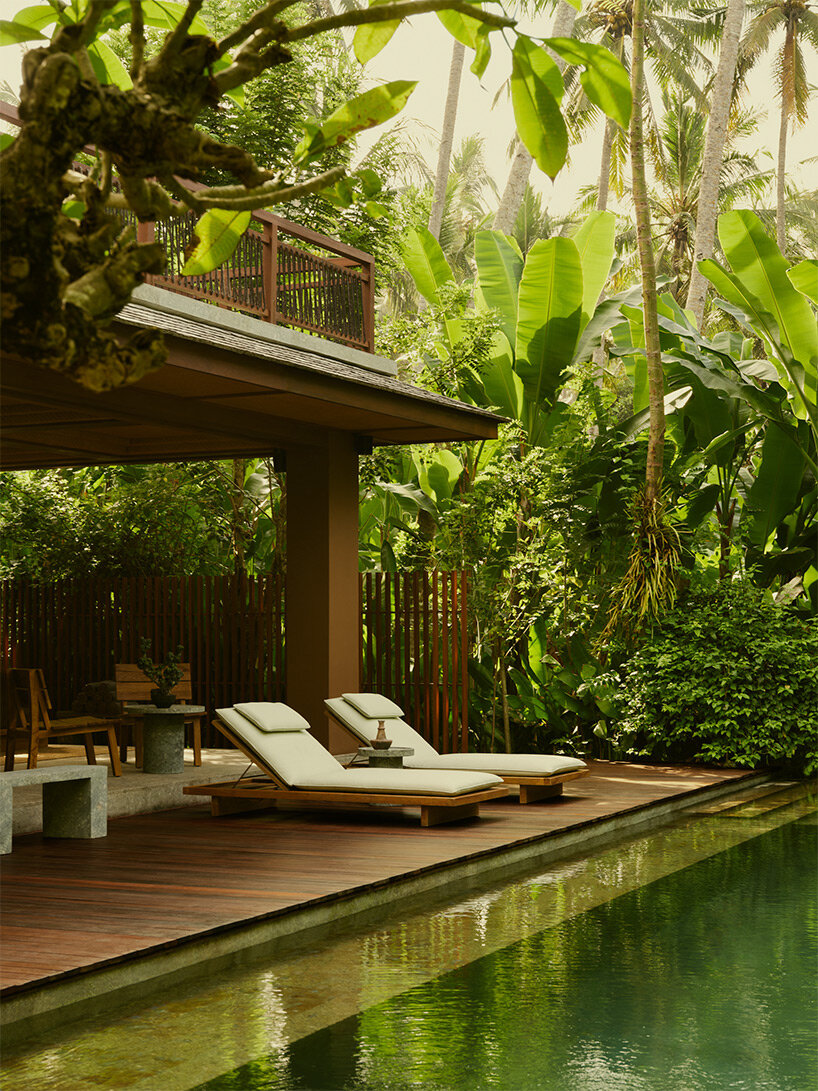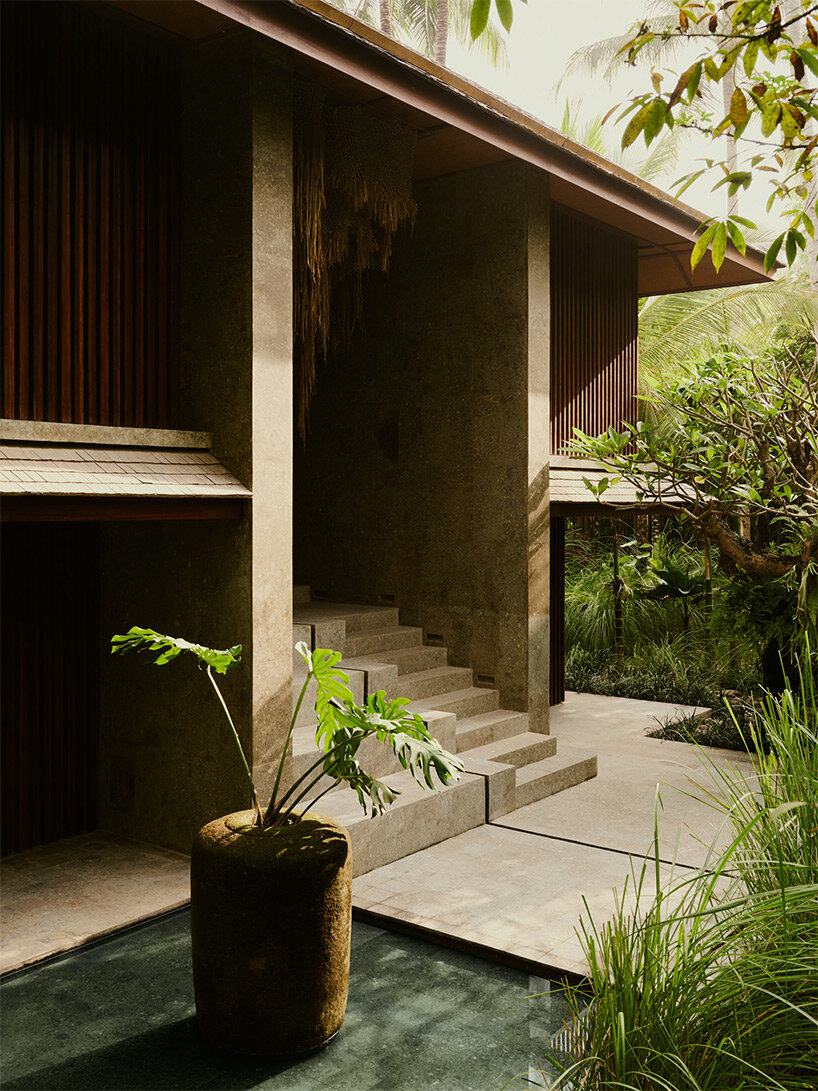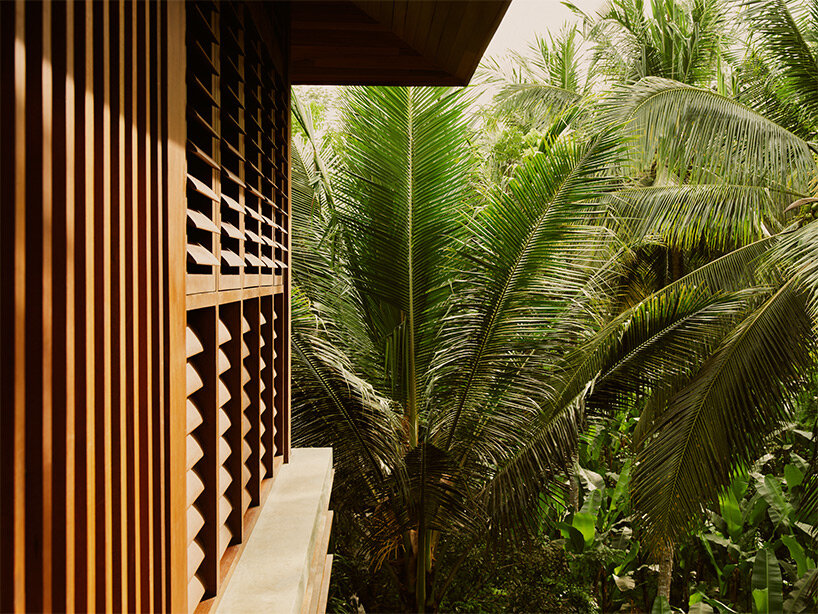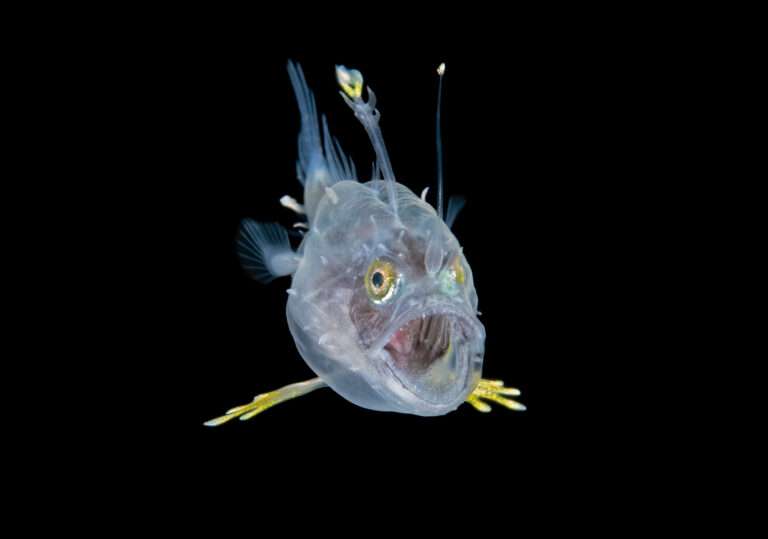lost lindenberg guest collective weaves landscape of elevated treehouses into lush bali jungle
new GUEST COLLECTIVE WITH private SURF SPOT OPENS in bali
Surrounded by pure black lava sand, roaring waves, and lush tropical gardens, the Lost Lindenberg guest collective is a community-centered retreat set in a tranquil village of Bali, Indonesia. The newly unveiled project, which is far apart from the flashy mass tourism of the area, focuses on shared experience by encouraging visitors to spend their time together in its open-plan public facilities and its exclusive surf spot.
The architecture which takes shape as a series of staggered treehouse towers made of locally sourced wood is conceived by German architect Alexis Dornier. The inviting interiors which incorporate elements of lava stone, tropical hardwood, and river stones, are designed by Indonesian Studio Jencquel. Having opened its doors on 15th of July 2022, Lost Lindenberg is the fifth project, and the first in Indonesia, from the young Frankfurt-based company, Lindenberg.
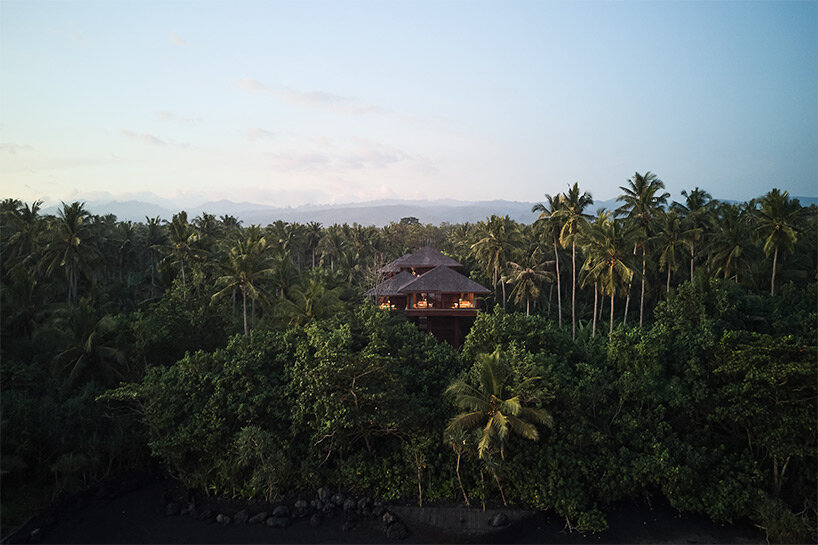
all images by Robert Rieger
bright neon lights lead to a landscape of treehouses
Upon approaching the tranquil village of Pekutatan, the tree-lined roads are suddenly interrupted by a massive, brightly illuminated wall of neon signs, advertising holiday pleasures in giant letters. A modest secret door built into the wall leads guests to a winding trail that passes past tropical plants before arriving at a landscape of treehouses. The premises feature eight private rooms, which are perched high above the treetops of the West Balinese palm rainforest, set on a long gleaming black lava sand beach.
‘The inspiration for this concept was the magic, this sweet, warm melancholy of the location, the black lava sand, and the fantastic waves. Not just another rattan-clad honeymoon hotel, but instead, the courage to settle by a wild sea, to embrace surfing while at the same time satisfy the need for urbanity. LOST was born out of a chance visit and has become a place of longing, a new home for us and anyone else who fancies coming along.’ shares Denise Omurca, Managing Director of Lindenberg (see more here).
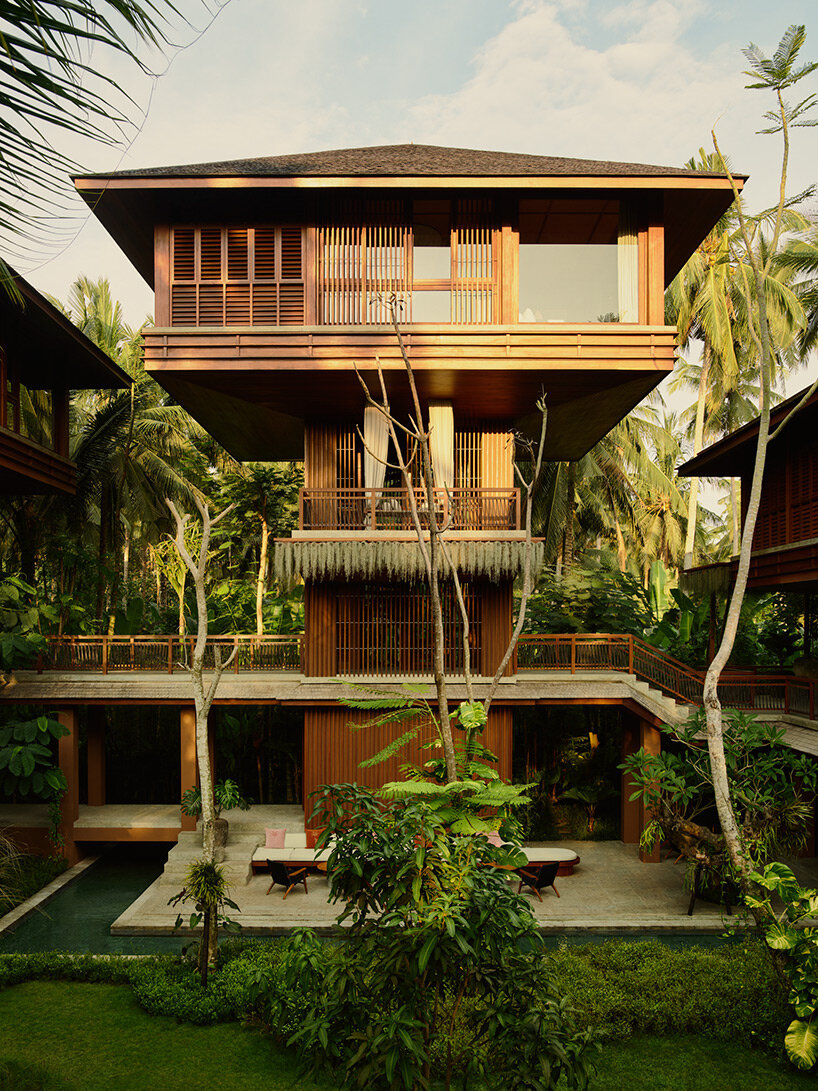
a small floating society
The architecture of Lost Lindenberg is designed by Alexis Dornier and Studio Jencquel whose main aim was to create an unusual, dreamy experience in the midst of a mystical jungle. The result sees an ensemble of staggered treehouse towers connected by elevated walkways pointing towards the sea. ‘We wanted to give the feeling of walking in a different world, of resting on a floating ship, elevated and safe, with the wild jungle at your doorstep. Grouped close together, the towers form a quasi village in the trees, a small floating society.’ mentions the German architect.
‘The landscape design is an extension of the architectural footprint (or vice versa). The highline connecting the towers is actually the continuation of a path that begins in the garden, penetrates the buildings and ends at the black lava sand beach. The path begins at the entrance past the neon installation and leads us first through a tropical forest.’ the Indonesian design studio explains.
‘Inside the forest, we encounter moments such as a mossy rock turned fountain, a bench for meditating by a shrine, an enclosed garden where guests can listen to and read poetry by Artur Becker, and an enormous Pule tree in the middle. Beyond the forest, the path continues on to grasslands, a vast area close to the reception that extends to approximately the middle of the property and in which one can find every grass species available here on Bali.’
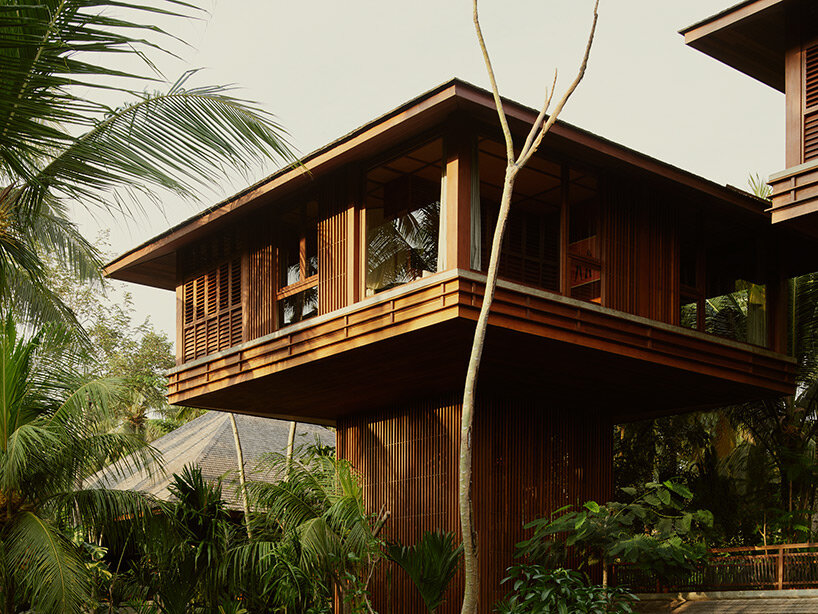
inviting interiors with locally sourced materials
The detailed-oriented design incorporates traditional elements contrasted with exaggerations. The primary material is sustainably-sourced wood employed in a variety of patterns and directions. Bali green stone covers the floors, and brass is used throughout the composition as an accent.
The interiors are also composed of locally sourced materials like lava stone, tropical hardwood, burnt teak, and river stones. The wooden blinds in the bathrooms blend the inside and exterior spaces while letting in the sea breeze and shielding guests from the hot sun. Visitors can observe boats sailing by on the horizon through panoramic windows. ‘The underlying theme of melancholy and darkness is strongly felt throughout: a neon scar on my sweet melancholy.’ says Max Jencquel of Studio Jencquel.