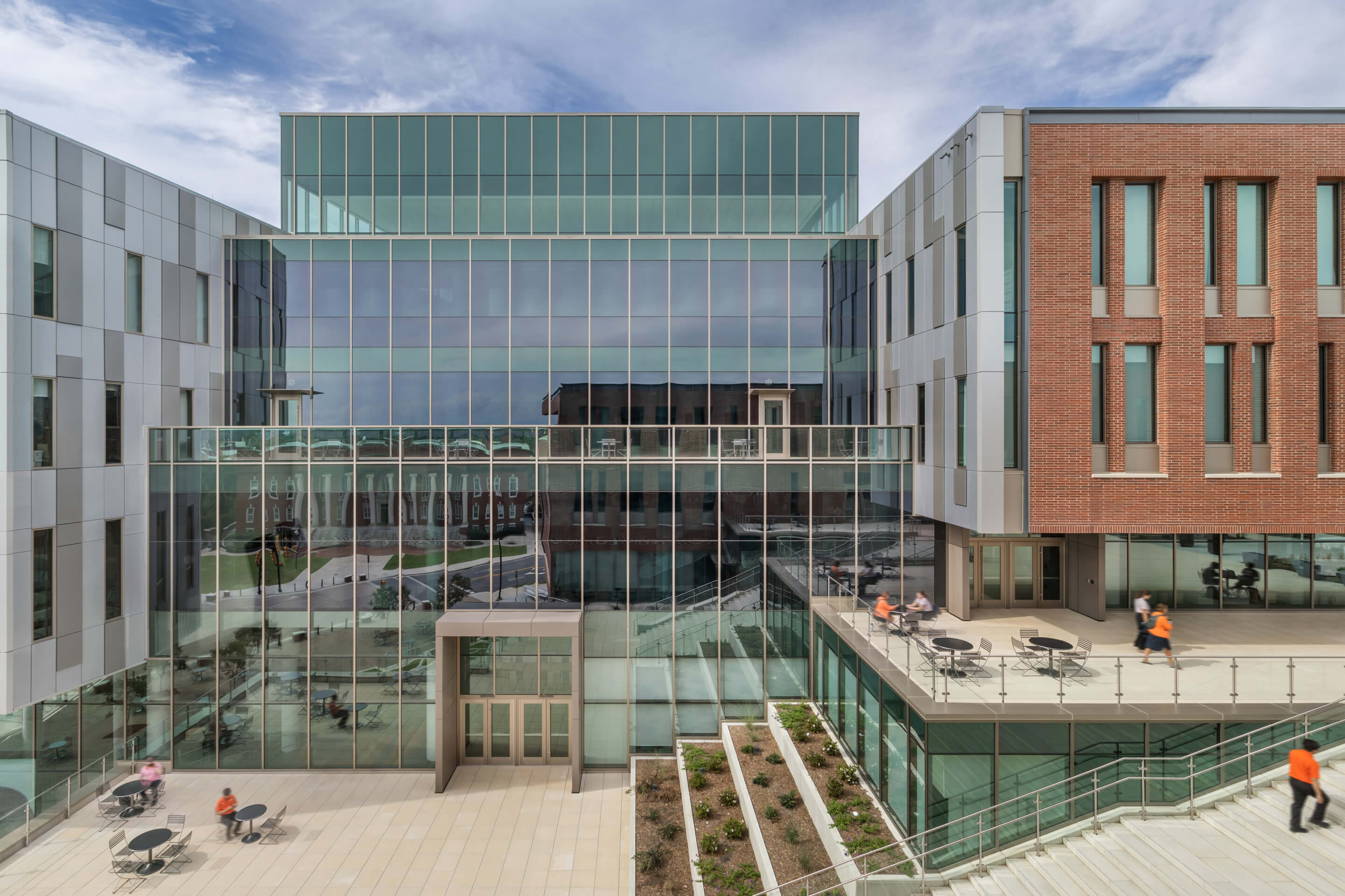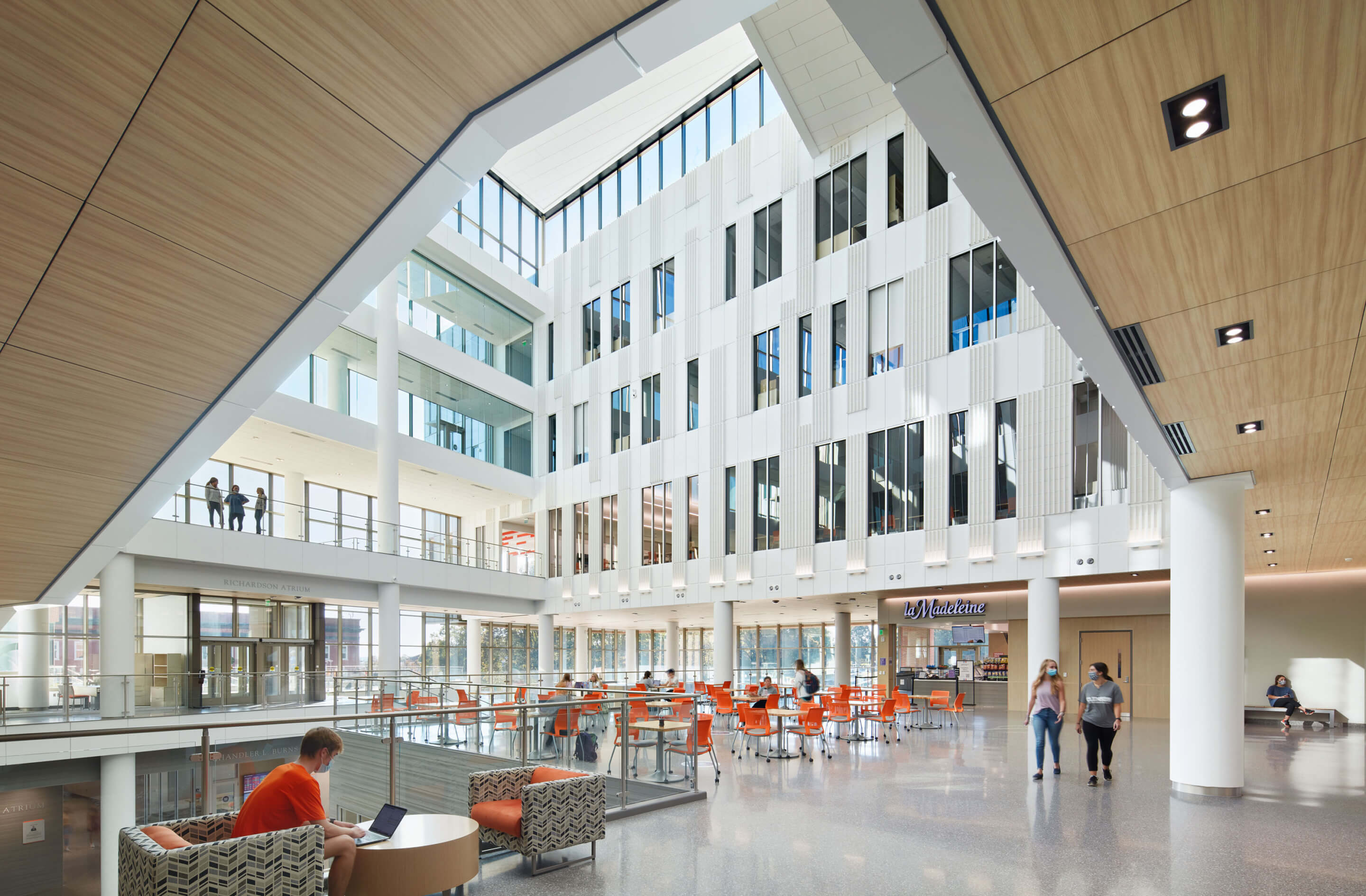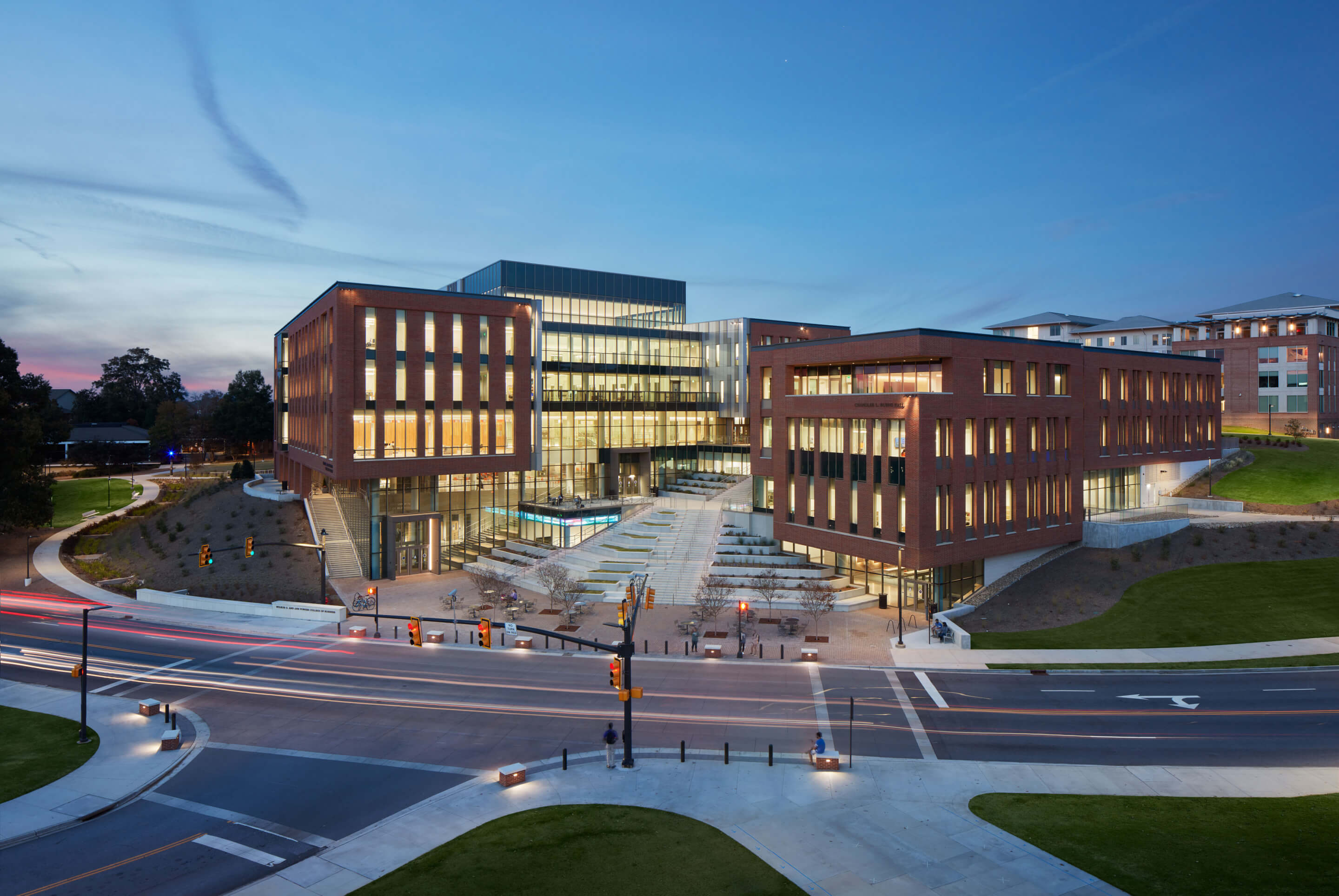LMN Architects and LS3P debut a sloping campus gateway to Clemson College
Seattle-based LMN Architects has unveiled its completed new home for the Wilbur O. and Ann Powers College of Business, a five-story, 176,000-square-foot building that serves as a new hub of social and academic activity on and prominent gateway to Clemson University’s historic South Carolina campus. Designed in collaboration with multi-disciplinary architecture and design firm LS3P, which maintains multiple offices across the Carolinas and Georgia, the building is the first new academic structure to be constructed adjacent to Clemson’s storied Bowman Field in a century.
Referring to the $87.5 million new building as a “huge game-changer,” Wendy York, dean of the Wilbur O. and Ann Powers College of Business at Clemson University, praised the project design team for envisioning “a student-centric think tank environment that provides a dynamic environment for student/faculty engagement, active learning, and student body socialization.”
“The new facility has been transformational for our students and faculty, helping the University make a bold statement about the importance of the College at Clemson,” she added in a statement.

Nestled in the rolling foothills of the Blue Ridge Mountains at the highest point on the Clemson campus, the form of the Wilber O. and Ann Power College of Business references the undulating surrounding topography of the region while the brick-clad on sections of the building “respects its larger historic and natural context” on the Clemson campus per LMN’s press release. The building itself is carved into the side of a 40-foot hill with five different entry points located on three levels, all of which open into a soaring central atrium cloaked in an electrochromatic glass facade that’s opacity is adjusted based on the season to better control light and solar radiation.
“Connecting the building with the hill, and the hill with the building, this open and transparent composition anticipates the future while redefining Clemson’s historic campus and establishing a new destination for business education,” said LMN in a press release.


A cascading exterior public staircase-slash-hill climb likened by LMN to Rome’s Spanish Steps divides the building’s north and south wings. It also serves as a new central pedestrian thoroughfare that fuses several university residence halls situated at the top of the hill with the historic heart of the campus that unfolds at the hill’s base. This includes both Bowman Field and Tillman Hall, a three-story 1891 building with a clock tower that stands as the most iconic building on Clemson’s sprawling, 1,400-acre campus.
The building’s program includes student and faculty lounges, teaching labs, flexible classroom spaces, offices for five different departments within the college and PhD offices, a dean’s suite, a multi-purpose auditorium, cafe, and ample space both indoors and out for casual social interaction among students, faculty, and staff.
“Like a modern workplace, a mix of formal and informal spaces encourages hands-on participation through chance encounters, focused study, team collaboration, research laboratories, and group presentations,” noted LMN.
“Our collaboration on the project with LS3P and Clemson University began with the charge from former Dean McCormick to create an ‘unleavable’ home for students from across campus,” elaborated LMN partner Rafael Viñoly-Menendez. “ … the architecture needed to be respectful of its neighbors, while projecting an aspirational vision of Clemson’s standing in the world for the next 100 years. The project site, at the nexus of academic, residential, and social zones of campus, afforded a unique opportunity to consolidate these energies in a singular hub of activity, extroverting the activity of the business school and activating the surrounding campus.”


The new Wilbur O. and Ann Powers College of Business is one of a handful of major capital projects funded under the 10-year Clemson Forward strategic plan. Not long after gaining final approvals, the university broke ground on the much-anticipated new building in October 2017. It opened to the public in fall 2020. Joining LMN and LS3P on the larger project design team were, among others, structural engineer Thornton Tomasetti, landscape architect Ayers Saint Gross, civil engineer Land Planning Associates, Inc. and RMF Engineering, Inc. DPR Construction served as the project contractor.
The Wilber O. and Ann Power College of Business at Clemson University (formerly the Clemson College of Business) was named after South Carolina philanthropists Wilbur O. “Billy” and Ann Powers, who in October 2020 bestowed Clemson with a $60 million gift, the largest ever in the university’s 133-year history, to support students scholarships and signature business programs.
