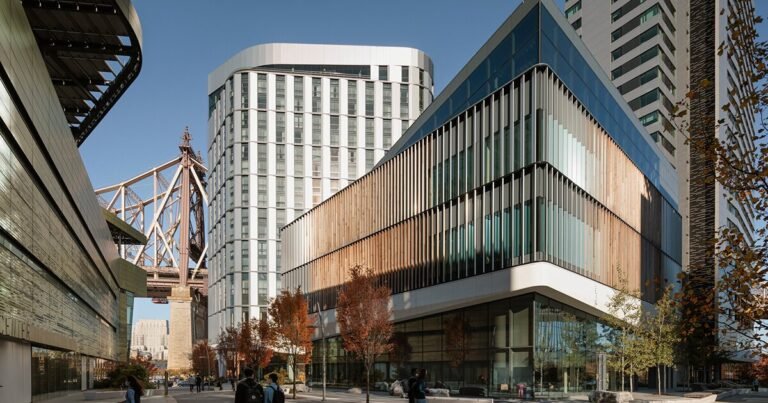Little House on the River / APS/ Pablo Senmartin arquitectos
Little House on the River / APS/ Pablo Senmartin arquitectos


“A reflection on our landscapes and a return to the essence of childhood to inhabit, play and explore, the refuge, the tree house, summer, the metaphorical value of the created territory, the awareness of the lived place, the passage of time, inside the forest and next to the river”.
The landscape is what is present in nature and goes beyond the visual or perceptual if we understand it as a system of resources and interactions that allow it to be, giving it value is being able to dialogue with it without damaging its essence. Architecture is when you know how to read that system and join it, if you are environmentally conscious, as one more element that makes the most of resources without damaging them, where, every day, every hour, every season, every morning, you can live a different experience. , enjoy the passage of time, and build your own atmosphere with identity next to that place.




Environmental human situation. Mayu Sumaj is a mountain town that borders the San Antonio river, whose small beaches are very crowded in the summer, during the rest of the year every time people build their homes there to enjoy the quiet environment, take care of HEALTH, and natural outside the noise of the city. The plot has a steep slope, with a stream that goes towards the river that separates the street, generating a cool and humid environment, which favors the growth of native trees implanted in height.

Implementation of sustainable decisions. The house is located in the lower part of the lot, when crossing the stream, in an available clearing between the trees, the shelter is chosen, and the proximity to the street facilitates maintenance and reduces infrastructure costs, optimizing resources. At the same time, it enables a more direct and daily relationship with the nearby landscape of the forest and the stream, consolidating the idea of refuge and protection throughout the year. The house has a horizontal development, parallel to the street and above the natural terrain by means of a tensile steel structure, which increases the sensation of flight and lightness, in turn, this decision allows the flow of air and water below the house and a complete reading of the natural slopes, as well as achieving that direct relationship of house + tree by remaining in a direct visual relationship with the foliage.

Typology. The minimum sustainable house, on one floor, for 2 people, has a covered 50m2 and a 30m3 gallery for an adult woman with a 3-year-old daughter. The access occurs laterally from the north façade that allows viewing and integrating the rear and upper part of the lot, the entire lot, the typology is presented as a house with a unique atmosphere, and only a service core divides the social area from the rest area and in relation to the large gallery that functions as an expansion and integration of the interior and exterior space and climatic protection towards the northeast. The access occurs laterally from the north façade that allows viewing and integrating the rear and upper part of the lot.

Bioclimatic strategies. The house is presented as a suspended, sober, dark box, with similar openings that set a vertical rhythm and choose different cuts from the forest. They are controlled in size and protected by the northeast gallery; to the west, small openings produce cross ventilation. Small grids on the floor introduce cold and natural air from the vegetation layer.

Ecological footprint technology and life cycle. The steel structure is present in the language and together with all the dry assembly technology, it allowed a quick execution, reducing the environmental impact. In the future, this structure will allow it to be dismantled, it will also allow the expansion of the house or its modification without excessive material and energy loss. The exterior cladding is resolved with a double layer of fiber cement plates, with SIDING similar to fiber wood placed vertically, painted with water-based paint, which imitates the dark color of the rocks and the trunks of the mountain forest.

The interior lining of both walls, ceilings, and floors is resolved with elliotis pine tongue implanted for construction in the south of the Province of Córdoba. A pine worked with linseed oil for easy maintenance in a natural way. The wood used in the interior seeks to provide environmental quality of the interior space, since wood is 100% biodegradable, it completes its life cycle, without harming the environment.

The roof is a single roof made of ventilated sheet metal, with a ceiling with double waterproof insulation and water lines that allow evaporation to escape. The thermal insulation used in this case was washed sheep’s wool. The one in the technical room is underground so as not to impact visually.







