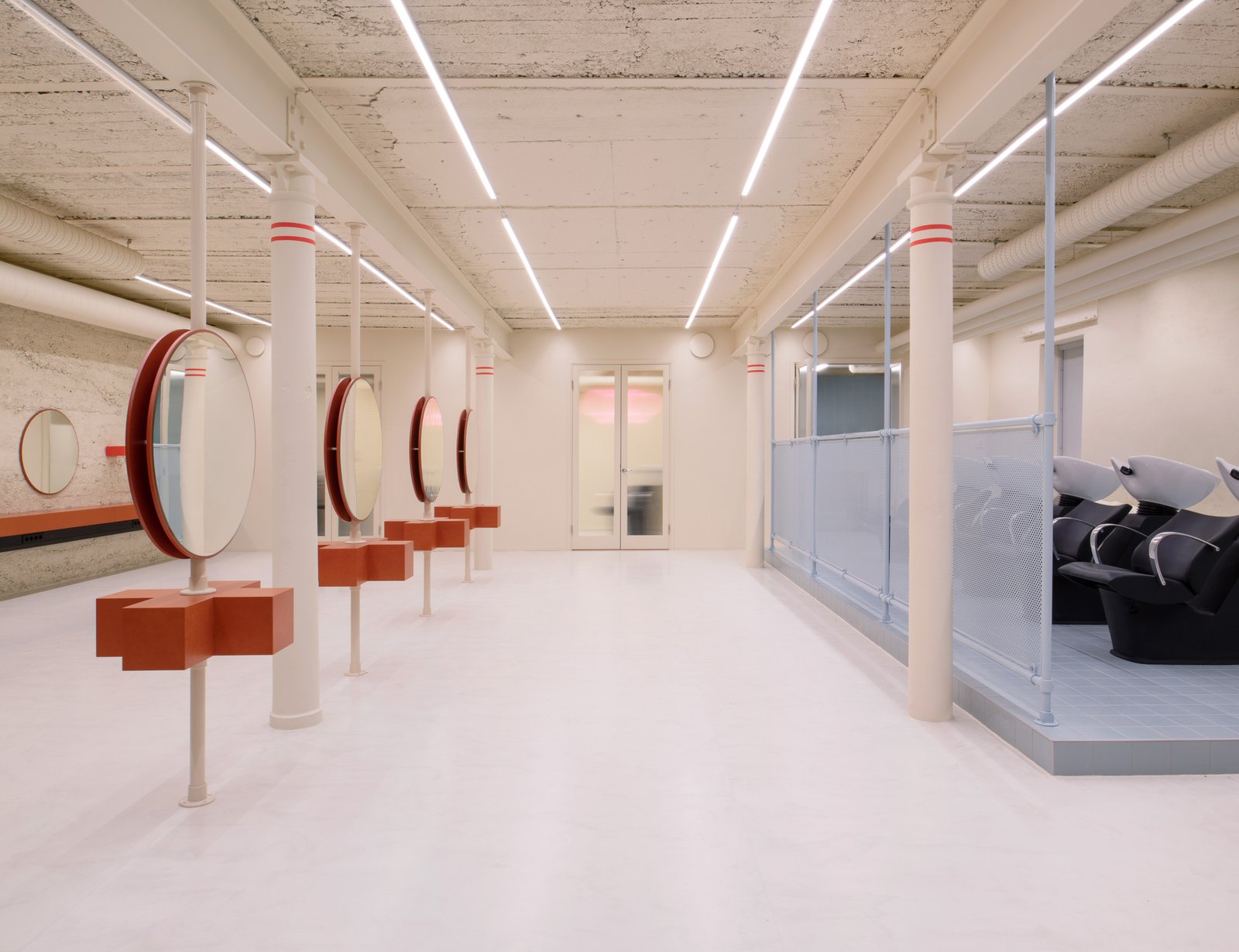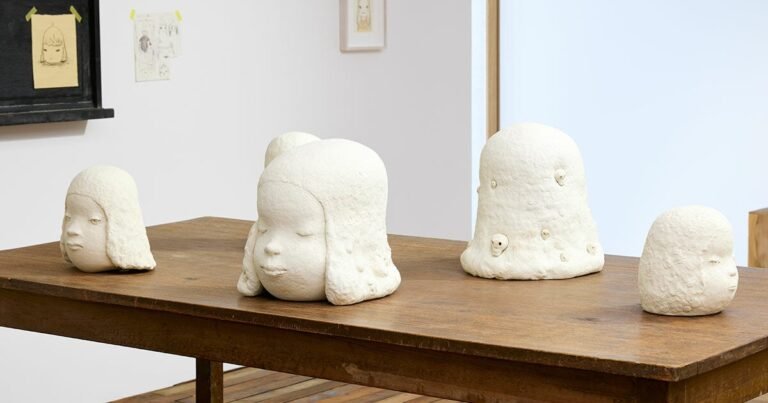Little Faktory Hair Studio / Westblom Krasse Arkitektkontor
Little Faktory Hair Studio / Westblom Krasse Arkitektkontor


Text description provided by the architects. Hair, style, and color studio for award-winning colorist and stylist Sofia Geideby. 220 square meter basement in Stockholm, formerly used as an office space, was stripped down to its over hundred-year-old original state, revealing beautiful concrete walls and an industrial steel structure. Our aim was to declutter the space and create one big open space, making the four pillars the heroes of the main room again.

The color scheme is a muted version of the three primary colors – yellow, blue, and red. The entire space was painted in a creamy, powder yellow tint. A muted backdrop adds to the colorful creations of Little Faktory. Painting the concrete and the steel structure in a creamy yellow color was a way of blending the new with the old – softening the rough concrete without losing its travertine-like texture.


Light, free-standing additions in basic geometrical shapes form the base for the cutting stations and partition wall. Along with one of the concrete walls the cutting stations are kept to a minimum, comprised of a wall-mounted, floating side table, circular wall-mounted mirrors, and square-shaped display shelves. The placement of the mirrors creates infinity effects of colors and shapes, adding to the openness and playful feel of the studio. Along the back wall three sets of custom-made, glazed double doors, reveal a color lab, a VIP studio, and an office space.


For the photo studio, a custom-color Gustaf Westman mirror was commissioned. Neon designer Josefin Eklund was commissioned to light up the entrance stairway.







