linenberg-rozen architects nestles L-shaped dwelling amid farmland in central israel
‘fuller house’ by linenberg-Rozen Architects
‘Fuller House’ is a 500 sqm property built on an elongated 2.5-acre estate in central Israel, with an additional five acres of farmland surrounding it. Designed by Linenberg – Rozen Architects, this L-shaped, one-story dwelling took two years to complete and features three distinct sections.
The central section includes communal family spaces and branches out into two separate annexes: one containing the parent’s master suite and the other composed of three independently accessed living units for each of the three children. Its L-shaped design visually defines the central outdoor space visible from all areas of the property. The outdoor space includes a garden, a swimming pool, a pool house, and a pathway that leads to an orchard.
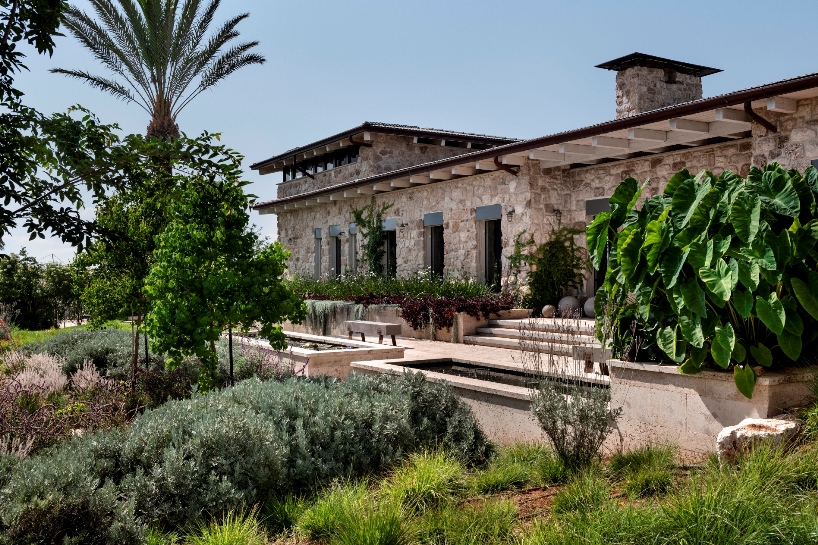
all images courtesy of Linenberg Rozen Architects
a rich interior space framing the mediterranean context
‘The family wanted to create a home that would allow them to continue living together now that the children have grown and their needs have changed. And thus, instead of the children moving out into apartments of their own, a home was created that would cater for family life after the age of 20, without compromising privacy or independence,’ writes Linenberg-Rozen Architects.
The entrance to ‘Fuller House’ is emphasized by an Aspen tree path leading up to an elegant and slightly elevated access point. Two sets of stairs, with ornamental pools on either side, lead to an impressive main entrance in shades of rust that blend steadily with the natural stone facade chosen by architect Ron Rozen. Beyond, owners are led straight into the main living space fitted throughout with smooth cloudy cement floors and wooden ceilings, exuding a light and airy feel. Upon entry, the gaze automatically shifts towards the view of the garden, swimming pool, and beyond to the north, where a poplar tree path leads to distant fields.
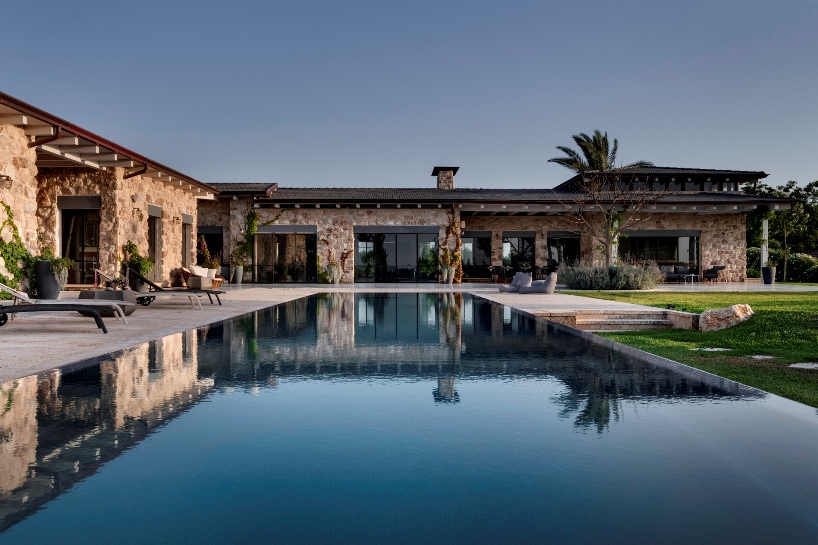
swimming pool area
The dining area is the central point of ‘Fuller House’, the junction from which all the property annexes can be seen. It includes a carpentry unit, a table made of a solid wood panel plate with solid metal legs, and round lamp shades lined in gold leaf that give the illusion of light, even when switched off. The family area, which includes the kitchen and a casual dining table, sits to the right of the entrance hall, facing a large bay window.
A wooden paneled breakfast bar, similar to the dining table, settles between the kitchen island and family corner, visually defining the spaces and allowing for better interaction share a space. The kitchen island worktop is made of granite porcelain, while doors and facades present a glass finish. Silver aluminum doors combined with walnut wood warm up the kitchen space; these also find their way into light fixtures and the kitchen niche that conceals a fridge, storage, a coffee corner, etc.
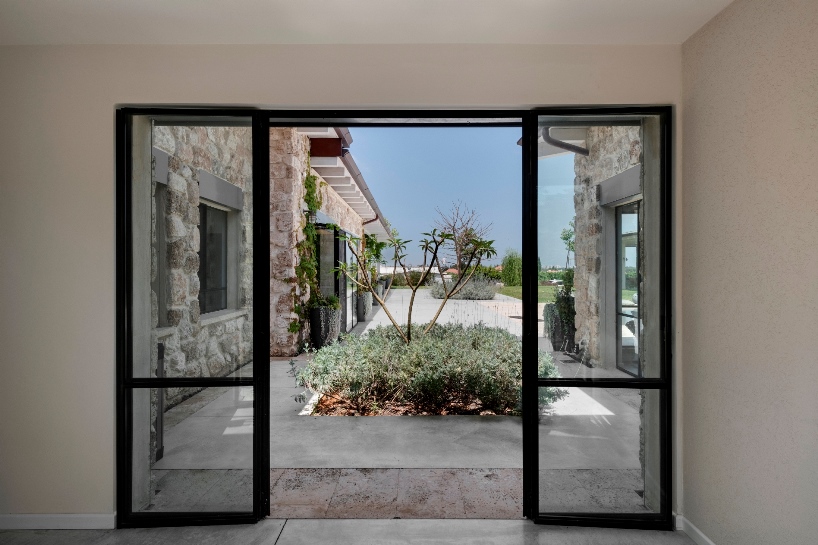
glazed doors and facades frame pleasant views of the outdoors
A luxurious 4×4 L-shaped couch, big enough for the entire family to sit on, sits close by to the living corner, which also features a large screen and a natural, black oak storage unit containing a wine bar. Next to the family corner is a utility area providing access to a garage.
Stone cladding, similar to that used for the exterior, coats the double-sided fireplace situated to the left of the entrance hall and acting as a partition between the dining and lounge areas. The latter serves as the main entertaining section and includes an elegant dark leather sofa set, a leather coffee table, and an oriental rug in shades of red.
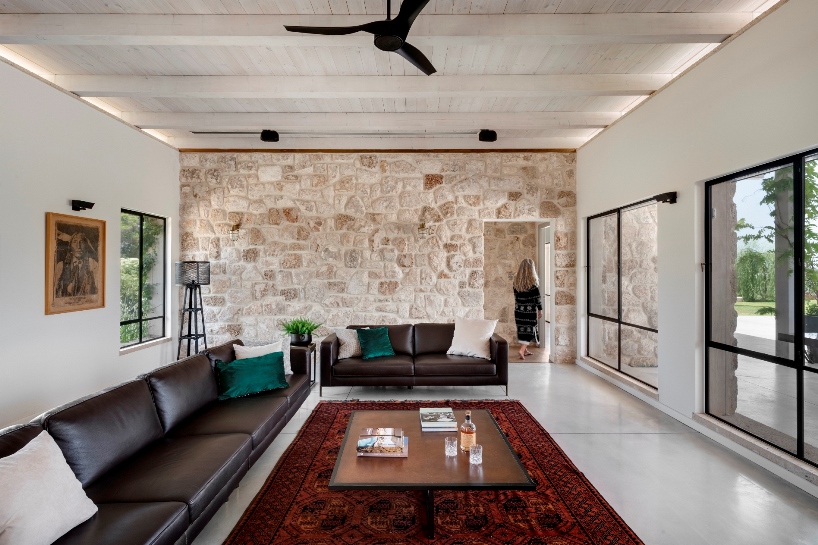
lounge area
Meanwhile, a corridor leads to the parents’ annex, which overlooks the north side of the garden and frames sweeping views of the sunset while letting in a western breeze. The children’s annex consists of three spacious units, each with its private entrance, for utmost privacy. Every unit includes a lounge, a home office, and a bathroom, as well as the option to create an additional small room should the need arise.
The main openings of all three suites overlook the garden and pool, both dotted with shaded areas where the family can socialize and gather. Additional facilities grace the property, such as an outdoor kitchen, external dining area, outdoor lounging area, and a stand-alone office.
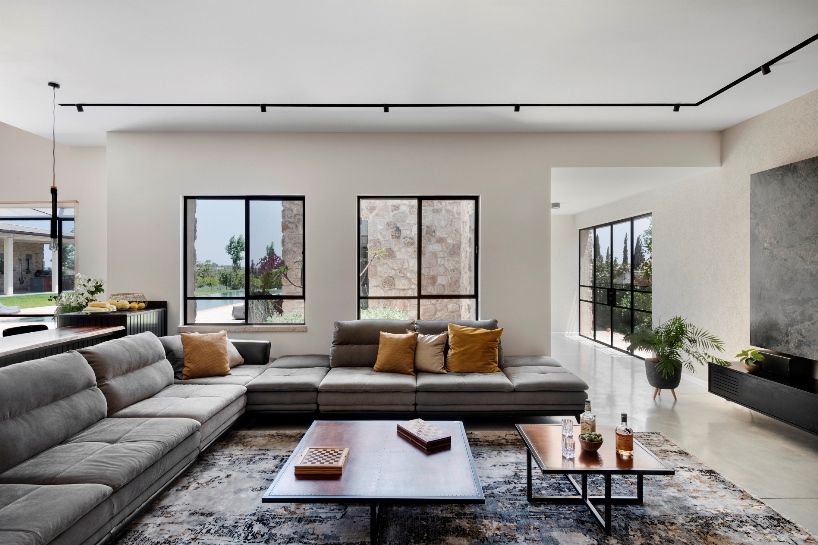
family corner with a 4×4 L-shaped sofa
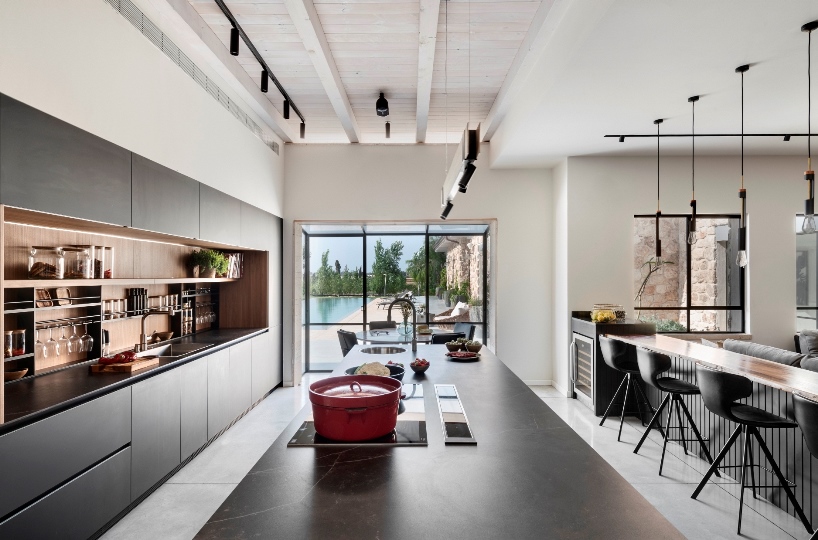
kitchen with direct access to the pool
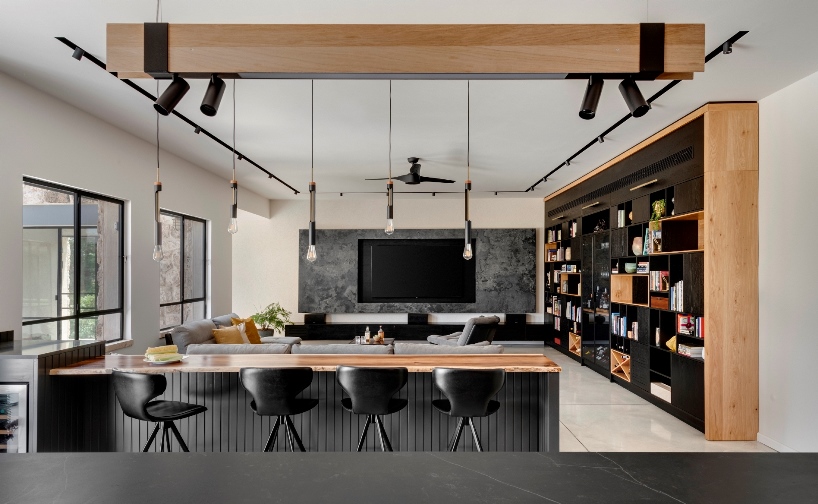
view towards the dining area, the central access point of ‘Fuller House’
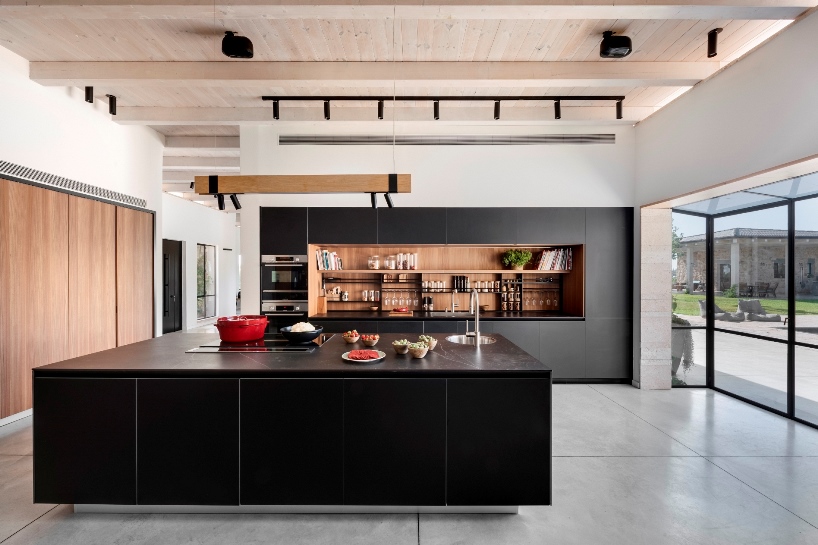
the kitchen island worktop is made of granite porcelain
project info:
name: Fuller House
location: Central Israel
project area: 500 sqm
architecture: Linenberg – Rozen Architects
designboom has received this project from our DIY submissions feature, where we welcome our readers to submit their own work for publication. see more project submissions from our readers here.
edited by: lea zeitoun | designboom


