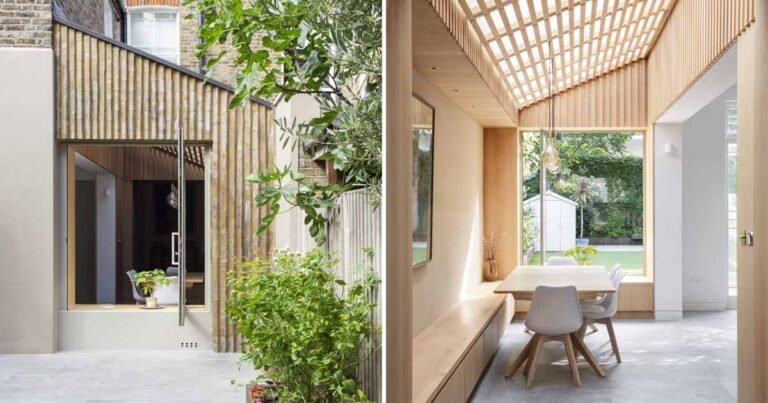Liga Arquitetura e Urbanismo Constructs A Timeless Experience At CABANA
Compact and functional, the Cabana is premised on living a unique and timeless experience, making it a refuge in the midst of the chaos of modern life. It was designed so that it can fit in any space and location, always thinking about having the least possible interference with the environment, whether in the choice of materials or at the time of implementation.
Architizer chatted with Bárbara Fonseca, partner architect at Liga Arquitetura e Urbanismo to learn more about the project.
Architizer: Please summarize the project brief and creative vision behind your project.
Bárbara Fonseca: Compact and functional, the Cabana is premised on living a unique and timeless experience, making it a refuge in the midle of the chaos of modern life. It was designed in such a way that it can be adapted to any space and location, always thinking of having the least interference in the environment, whether in the choice of materials or in the time of implantation. The Cabana program shows how a compact project of less than 40 square meters, with intelligent construction techniques, valuing thermal, lighting and acoustic comfort, a good use of the internal space in an integrated way and an added versatility explores well different types of surroundings, topography and any physical/visual difference from the inserted terrain. This integration provided between the internal spaces, general structure and nature is the north that guides the project.

© Liga Arquitetura e Urbanismo
What inspired the initial concept for your design?
We wanted to do an easy and fast construction, that could be replicable, but still having the design and good architecture solutions.

© Liga Arquitetura e Urbanismo
What do you believe is the most unique or ‘standout’ component of the project?
Is the technical solution thinking in fast and good execution. All decisions was made considering: sustainability; simple execution; to build anywhere, consider remote locations; to build and unbuild to put the cabin in other place; have comfort spaces, even in a compact project less than 40 square meters.

© Liga Arquitetura e Urbanismo
What was the greatest design challenge you faced during the project, and how did you navigate it?
The design challenge was to have comfortable spaces and access in a compact house. For this, we put a bedroom in mezzanine, in order to have a high height in living, bringing amplitude. Big glass opens also brings the sensation that the cabin is bigger.

© Liga Arquitetura e Urbanismo
How did the context of your project — environmental, social or cultural — influence your design?
Actually, our context had a big influence. We developed this project in the beginning of COVID pandemic and we saw the great demand for short time rental spaces in the nature, away from city just for the couple or family. Then we saw the opportunity to transform our project in one architecture product with the runtime of execution as a differential .

© Liga Arquitetura e Urbanismo
What drove the selection of materials used in the project?
All materials chosen had to be durable and resistant to house a family or have a high turnover of guests. In addition, all parts must be transported together in a truck, so they have to be limited in size and weight. Finally, we chose the black color for the facade, so that it blends in and disappears a bit in the middle of nature.

© Liga Arquitetura e Urbanismo
What is your favorite detail in the project and why?
I believe it is the comfort that the building brings. They are simple materials and solutions, but have the warmth of internal wood and indirect lighting.
In what ways did you collaborate with others, and how did that add value to the project?
Yes, this project would not be possible without the calculation of the metallic structure and prototypes of the structure that we made in partnership with the company Usiminas.

© Liga Arquitetura e Urbanismo
Were any parts of the project dramatically altered from conception to construction, and if so, why?
Yes, the structure. We adapted the dimensions three times for the best use of the stell profile and changed the connections to arrive ready-made modules in the site in order to have an easiest execution
How have your clients responded to the finished project?
The clients had a great acceptance, we initially presented it at an architecture fair, but we already have other cabins running.

© Liga Arquitetura e Urbanismo
What key lesson did you learn in the process of conceiving the project?
Always make a prototype, even if on a smaller scale. There will always be ways to optimize the process
How do you believe this project represents you or your firm as a whole?
I believe it represents a lot because we are always looking for new ways of designing and challenges, like launching a fast construction house, without the common prefabricated aesthetics.

© Liga Arquitetura e Urbanismo
How do you imagine this project influencing your work in the future?
I believe it will bring visibility to the office and we can move forward with projects in the hospitality area and different spaces for short time rental around the world
Is there anything else important you’d like to share about this project?
We always show more information and news about the cabin and its new models on the instagram office (@ligaarquitetura) and the Cabana instagram (@cubic.cabanas).

© Liga Arquitetura e Urbanismo
Credits
Architects: Bárbara Fonseca e Lucas Belisário. Landscape designer: André Orsini.
Metalic Structure consultant: Humberto Bellei. External lighthing Designer: Norah Turchetti. Execution: Veritas Engenharia.
Please list any products or materials that were crucial to the design?
PVC Frames: Libra Portas e Janelas. Wood: Allmad Portas e Pisos. Cabinets: Marcato Móveis. Bedding: Trosseau. Furniture: Lider Interiores; Steel structure: Usiminas SA
For more information on CABANA, visit the in-depth project profile on Architizer.



