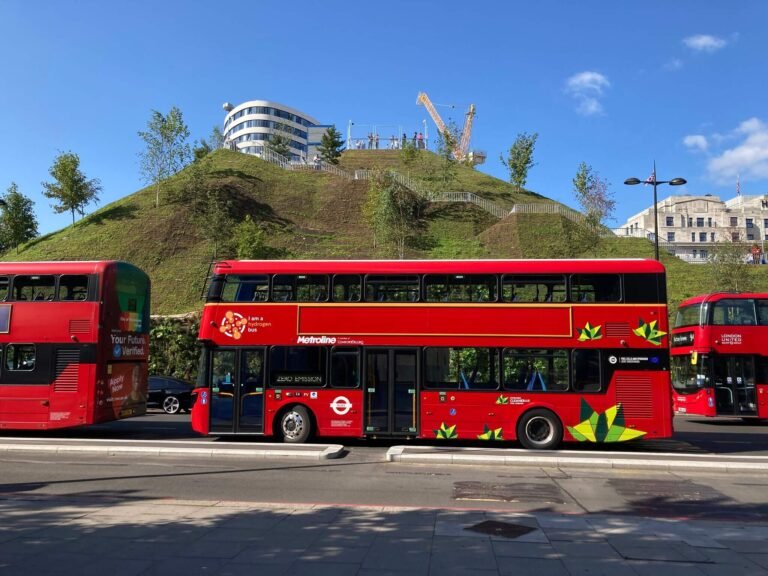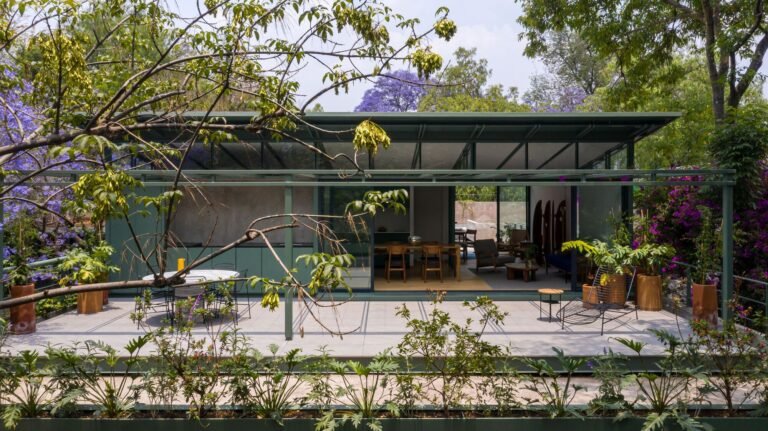Life Ladprao the valley // Redland-scape.Ltd
Text description provided by the architects.
Nature had been inseparable from our lives. The connection with nature is beneficial for positive boost to health and well-being both mentally and physically. According to UN data, this is expected to reach 68 percent by 2050. The growth of urbanization limited access to green spaces has led to disconnection from nature.

© Redland-scape.Ltd
As a result, this has negative impacted the health of humans profoundly. Life Ladprao (LP) is a new residential project located in Ladprao, the new CBD district of North-East Bangkok.In a prime magnet location, It offers convenient urban living lifestyle in adjacent to commercial areas and important transportation hubs; however, Ladprao district is infamous for the most populous and traffic-congested areas.

© Redland-scape.Ltd
One of a great advantage of the location is its close to the large district public park areas, but these valuable green spaces are still not enough. As the district’s Green space ratio is only 5.47 square meters/person which less than UN expected rate of 9 square meters/person. According to the site context,LP faces challenge of irregular property shape and limited development of horizontal space.How to bring back the bond of human and nature in such a way of overcoming these context limitations? This important question leads to the introducing of new innovative solution “Biophilic” concept into the design.

© Redland-scape.Ltd
The Landscape Architect team pays great attention to promote Human-nature relationship and its positive impact on human’s health, especially to urban dwellers who has limited access to natural environments. The landscape team conducted intensive research and thus achieving the goal of creating a human-nature relationship, and incorporating great concern to sustainability by applying the Biophilic theory into the design of the modern built environment.

© Redland-scape.Ltd
The team proposes 6 Biophilic design guides that are inspired from the theory and enhanced in accordance to the site context to offer the greatest benefits to people and natural environments.1. Human-Nature Relationship: Offer ultimate green spaces and outdoor activities to promote positive impact of people’s health and well-being2. Maximize natural exposure: Allow people to engage with nature with direct and indirect contact 3.

© Redland-scape.Ltd
Seamless connection: Provide physical and perceptual Natural connection of interior, exterior and landscape spaces.4. Sense of place: Offer memorable experience and promote emotional attachments for dwellers to feel safe, comfort and retreat.5. Natural shapes and forms: Using natural shapes and forms as part of design inspiration to create unique design characters.6.

© Redland-scape.Ltd
Sustainable and Environmental Design: Minimize negative effects of the built environment on natural systems.To create an effective biophilic design, landscape team enhanced the theory in accordance with the site context. Located in highly dense urban area, LP’s location stimulates the sense of exploring through the space horizontally and vertically, representing a journey with a quest for green sanctuary.

© Redland-scape.Ltd
The team used this unique asset to shape the main landscape’s concept with careful articulation of the site context, to create a natural valley where an adventurous experience is unveiled. To achieve Biophilic and landscape concept, landscape team developed the building layout to maximize green outdoor spaces vertically in different floor, each floor using nature as inspirations and predominant design elements to create unique adventurous landscape characters.

© Redland-scape.Ltd
The design of building arrangement helps reduce sun heat and allow residents to use public green spaces all day. Also, green spaces act as buffer to mitigate air and noise pollution from the surrounding context.
Moreover, the landscape team created ultimate exposure to nature by using Green Infusion Method (G.I.M.) to split building mass and interpenetrate green spaces into the architecture.

© Redland-scape.Ltd
As a result, the landscape spaces and circulations become the highlight that melodiously interlace adventurous experience with activity areas. With great team collaboration, the Biophilic concept has been interpreted and translated into a tangible design for seamless connection between interior, exterior and landscape spaces.
According to the Adventurous Valley concept, the design gestures are inspired by dynamic and movement of nature.

© Redland-scape.Ltd
Natural color, forms and textures have been interpreted into the design of all the spaces. In term of softscape
concept, the planting characters follow sequences of natural hill landscape experience, from the lower grass land, tropical rain forest and up to the hill with dry deciduous and coniferous forest. The landscape team carefully selects native and roof-effective plants materials with unique appearance to mimic the feeling of those natural landscapes.

© Redland-scape.Ltd
On the arrival, the landscape team uses the design of water and plants to create a sense of arrival to this serene valley. Prior lobby, passing by the Valley Passage, a pocket garden welcomes the residents with Green sensory
experience of urban forest, where existing Banyan trees are preserved. At the lobby features the Forest Garden which natural curves integrate natural elements, allowing the residents to feel comfort, safe and welcome with water fountain and diverse plant materials.

© Redland-scape.Ltd
Eye-catching bright color facade is the highlight element that represents the entry to this adventurous valley.Passing through the lobby, first arrive at the Avalon Paradise, where the dynamic of terrain promotes seamless natural connection experiences. To promote Biophilic and adventurous experience, the landscape team transforms standard flat podium structure by using Green Infusion Method to split the spaces into three levels and interpenetrate these spaces with green areas.

© Redland-scape.Ltd
The sense of adventurous is crafting through the access sequences of traveling through tropical forest where the surprise awaits at the inside. At ground level,the tropical rainforest provides layers of plants and shaded canopies. The residents can walk up the green roof to enjoy resting spots which immersed by the grassland.

© Redland-scape.Ltd
These green roofs are not only add more green areas, but also help collect rain water,reduce urban heat and glare for the residents and surrounding neighborhood.Under the roof, the surprise area is utilized to create cave pavilions which connect to the Tropical Spring pool. This highlight space promotes the sense of prospect and refuge where people will feel protective with capacity to observe without being seen.
On the top floor, To achieve both Biophilic and landscape concepts, the landscape team follows Green Infusion Method to transform simple flat L-shape space by splitting the architecture into 3 zones to maximize green and connect them with adventurous landscape spaces.

© Redland-scape.Ltd
From the elevator foyer, access through Crystal Alley, Natural light tunnel underneath swimming pool where the space is channelized to utilize southern wind ventilation and promote the sense of adventurous. Following the path, the residents perceive sense of surprise once reach to the hidden Aqua valley where the natural intimate experience is reflected through transforming the valley landform into the landscape elements.

© Redland-scape.Ltd
Here, the infinity edge pool, Aqua fitness, Cave pavilion and Indoor fitness are seamlessly connected. At the hill’s peak, Grand Valley Bay offers infinity edged Lap pool with intimate Nature experience of natural sunlight, air and 360 degree panoramic visual connection to the district parks’ scenery. Skywalk Circuit, this zone offers active and social spaces.

© Redland-scape.Ltd
The landscape team subtract interior spaces and interpenetrated green areas as space connector. The team brings characteristics of hill top landscape by introducing bright natural color and texture. Sky walk staircase allows the residents to walk into the tree’s canopy up to the multi-purpose plaza on the top of outdoor fitness area.

© Redland-scape.Ltd
The highlight activities are professional rock climbing wall and extreme sport exercise.
To achieve sustainability and low maintenance, the landscape team analyzes sun, shade, wind ventilation in effect of building orientation to identify and select the most effective planting species to be planted at the suitable location. Local materials such as stone and wood are carefully selected by texture and color to represent natural experience.

© Redland-scape.Ltd
LP contemplates the future of urban-living challenges. This innovative residential project pays great concern to develop and apply Biophilic strategies into the design to accomplish the goal of creating human-nature relationship and promote sustainable development as a new prototype of urban Biophilic living residential project.Project Name: Life Ladprao the valleyLocation: Ladprao district, Bangkok, ThailandLandscape Area: 8,875.69 sqmProject Owner: AP (THAILAND) Public Company LimitedLandscape Architect: Redland-scape.Ltd.Architect: Openbox Architects co.,ltd / Real Estate Planning Consultants CO.,LTDInterior Design: D+S Designs Plus Style co.,ltd.Photographer: Mr.Rungkit Charoenwat and AP (THAILAND) Public Company Limited.

© Redland-scape.Ltd



