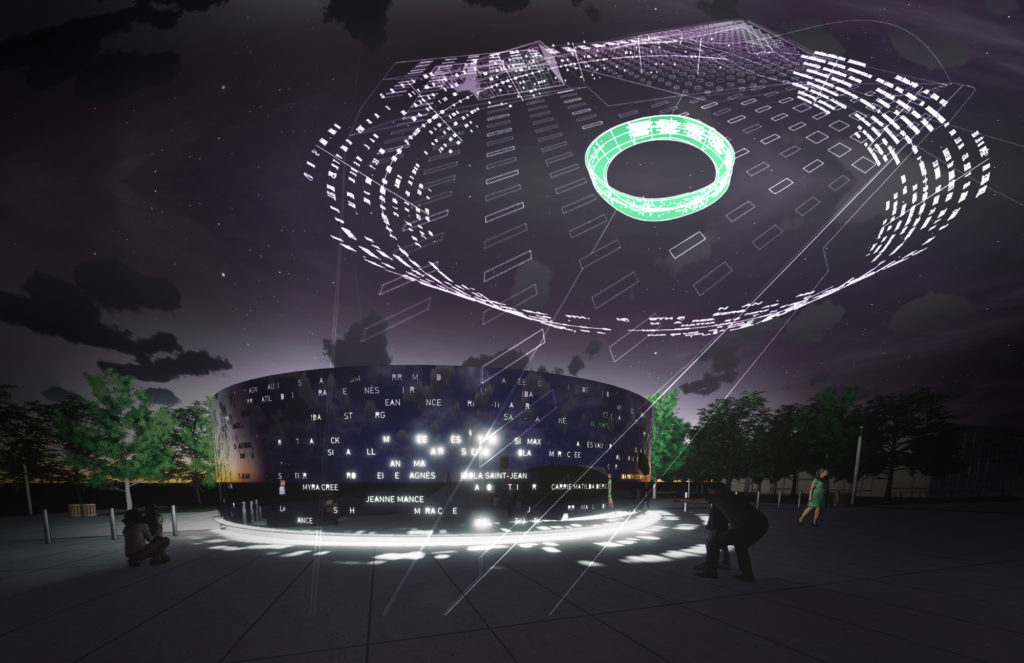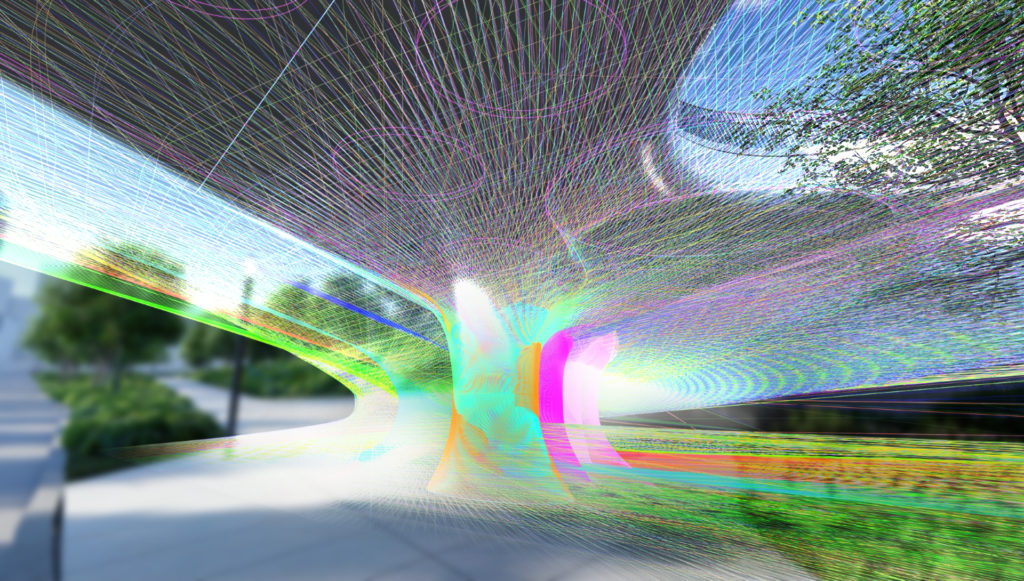Lemay Unites Architecture, Art and Landscape Design at Place des Montréalaises
The Place des Montréalaises combines architecture, art and landscape design in a restorative project that breaks away from a city’s urban and commemorative histories and critically reframes them with vast inclusive public space. Architecturally, it’s an inclined plane—an experiential, haptic link of complex engineering—that bridges Montréal’s old and new faces with a floating urban meadow over the longstanding scar of an expressway. Conceptually, it pays homage to 21 women who shaped Montréal through tributary practices of 21 species of plants, engravings of names in its steps and an evocative sculpture created with academic and artist Angela Silver.
Architizer chatted with Andrew King, Senior Partner and Chief Design Officer at Lemay, FRAIC Prix de Rome, Principal at FLDWRK and Professor of Practice at McGill University School of Architecture, to learn more about this project.
Architizer: What inspired the initial concept for your design?
Andrew King: It began with the City of Montréal’s International Multidisciplinary Landscape Architecture Competition for a major and central public space that would reapproach the city’s history. We entered and won with a project that allows users to reappropriate space using the deep applied research of our design laboratory FLDWRK.
Taking Montréal’s past tributary practices to task, the project speaks to the city’s inclusivity and cosmopolitanism, exploring culture and identity while interrogating history and its embedded inequities.It converges several considerations: Recalibrating what the city commemorates and what the city can be, questioning how to ideologically use its central location, refocusing the lens of history on how women have also reshaped the city, and using the infrastructural context of a fractured cityscape in reparative ways.

© Lemay
What do you believe is the most unique or ‘standout’ component of the project?
It’s how the Place des Montréalaises places women at the heart of the city’s evolution, employing design strategies conceptually and ideologically influenced by research around public manifestations of women’s roles in city building. The project is a sweeping, restorative public space of memory, connection and reflection, a counter-monument to the city’s historic narratives that harmonizes once-disparate urban axes and topographies with greenspace and culture. Bringing together dichotomies—old with new, the urban with the natural, inequity with inclusivity—the project uses text- based art as surface engravings of names across the site and its objects, which inspires the urban meadow’s perforations and planting strategies and gives each Montrealer a voice within a prominent and central city space. It’s a profound way of addressing and recognizing women, valuing their contributions, and giving them equal civil space in a place where everyone can gather and reflect.

© Lemay + Angela Silver
What was the greatest design challenge you faced during the project, and how did you navigate it?
It’s interesting because while the goal started with developing a transdisciplinary landscape project, we felt it was fundamentally more about moving the project out of that definition and into being an act of place making and public space that looks at commemoration, the stories we tell ourselves, the history of our city, the landscape—all of these things—and converging them equally into a single and balanced experiential entity.
That’s what makes the universally accessible inclined plane so integral as a solution. Instead of users having to take crooked paths on busy streets from downtown to the old city, it generates one seamless, haptic space that gently crosses the lacunas of the site with not only a concrete passerelle, but a place centered on pedestrians that’s made verdant through landscape which corresponds to provocative and interactive commemorative art, and vice versa.

© Lemay
How did the context of your project — environmental, social or cultural — influence your design?
In reshaping how public space can function and frame the narratives and histories around the context of Montréal—in this case, the women who helped build it—we knew from the beginning of the competition that the design of the Place des Montréalaises couldn’t be episodic, where its key aspects of commemoration, art, landscape and architecture would be piecemeal and individualistic.
Instead, we converged those contexts in something that’s fluid. There’s a circularity to the user experience here, where you don’t know when the art starts and the architecture ends, or when the landscape starts and the commemoration ends. Each of these elements embed themselves in one another, correspond to one another, feed into one another, all in intertwined ways.

© Lemay
In what ways did you collaborate with others, and how did that add value to the project?
We often talk about how the Place des Montréalaises represents a convergence of landscape architecture, architecture and art because that’s what it is. The design of complex projects like this one requires extensive crossovers in disciplines, and that’s perfectly in keeping with Lemay’s focus on transdisciplinarity. As opposed to siloing our designers and collaborators off from one another, they enter creative and nuanced feedback loops that begin as early as the conceptual phase.
It’s a project that developed organically from early on, where each element—engineering team, Angela Silver’s art, Patricia Lussier’s landscape team and my architecture team at Lemay—collaborated to achieve cohesion. While we’ve personally and professionally learned much from it, it will also create a rich, multifaceted experience for whoever steps foot on the site once completed.

© Lemay
What key lesson did you learn in the process of conceiving the project?
That there’s an inclusionary intent that can be embedded in all design processes, and that our transdisciplinary design process is something that can inherently and radically be inclusionary in ways that say this is for everyone to be a part of, whether that’s symbolically, for universal accessibility, or through visibility. In this way, the practice is the project, a tool based on the lessons it learns in the process.
The process was, in effect, an exercise in recalibrating the process itself by embedding elements from intensified research strategies into the overall design, from landscape strategies around the project’s 21 species of plants and how they can intermingle and interplant to how the project used research on commemoration strategies and how different phases of feminism changed the way cities look at women.

© Lemay
How do you believe this project represents your firm?
Place des Montréalaises represents the future of Lemay. It shows the power of deep and meaningful research in the making of important work and represents a commitment to design as activism, pointing to the power of practice models like FLDWRK’s. Fundamentally, the firm now orients itself around its radically transdisciplinary process of idea-driven design as opposed to being a place of siloed and nonetheless specialized disciplines.
It’s a new way of working for us, demonstrating our ability to bring together collaborators to critically engage major public stories that surround space both public and private. Matters of representation through culture and identity, of values shared and personal, of perspectives both local and global; they all can and should be hypotheses and catalysts that inform and shape design, responding to all manner of societal issues that we face with positive impacts on our collective future.


Credits
This project was created in a consortium between Lemay, Angela Silver and SNC-Lavalin.
Team Members
Project Design Leadership: Andrew King, FRAIC, Prix de Rome; Patricia Lussier, AAPQ, OALA; Angela Silver
Designers: Jeffrey Ma, Jean-Philippe Di Marco, Jasper Silver King, Virginie Roy-Mazoyer, Alexis Légaré, Mariya Atanasova, Theodore Oyama, Jeth Owen Guerrero, François Ménard, Arnaud Villard, Eric St-Pierre, René Perreault
Project Managers: Lucie St-Pierre, Benoît Gaudet
Artists: Angela Silver, Hannah Silver King
Consultants
SNC Lavalin (Structural, Civil, Mechanical, Electrical engineers), Elema (Structural engineer), Ombrage (Lighting), Client: City of Montreal _ Service des grands parcs, du Mont-Royal et des sports, Division aménagement des espaces publics et réalisations, Conseil des Montréalaises
For more on Place des Montréalaises, please visit the in-depth project page on Architizer.
