lehrer architects’ vibrant residential complex gives shelter to unhoused veterans in LA
‘Willowbrook’ supportive housing by LEHRER ARCHITECTS
Known for their creative solutions to the housing crisis, Lehrer Architects (see more here) shares a new typology for a supportive residential complex in Los Angeles. The micro-complex, which consists of seven units and bears the firm’s signature use of color, is designed to accommodate formerly homeless veterans with disabilities, providing them with shelter as well as a shared community room and counseling space. These first unit designs are completed in partnership with the County and Restore Neighborhoods Los Angeles with the intention that they can be replicable on similar lots throughout the region.
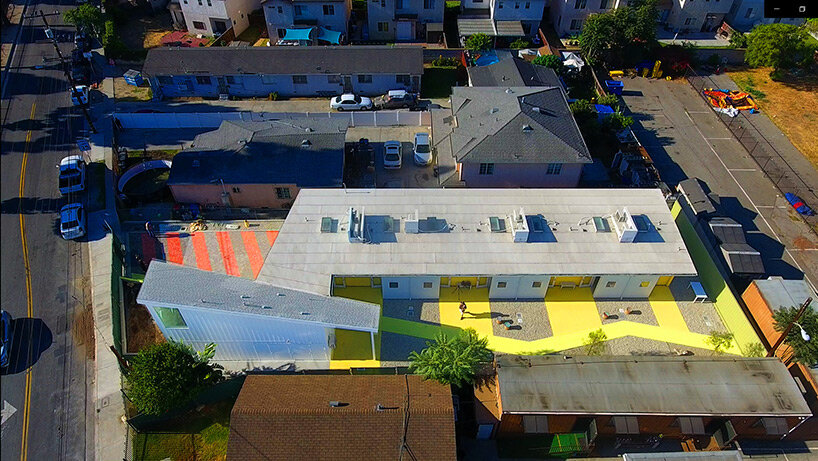
the ‘Willowbrook’ micro-complex consists of seven units and bears the firm’s signature use of color
all images courtesy of Lehrer Architects
design sensitivity, hyper-creativity, and distinctive use of color
For more than 20 years, Lehrer Architects has dedicated itself to designing empowering shelters for Los Angeles’ most disadvantaged residents. Willowbrook, the firm’s latest innovative project, demonstrates the same level of design sensitivity, hyper-creativity in compact spaces, and distinctive use of vibrant tones that many of its projects have been praised for.
Every two housing units share an entry patio, alongside an arrival court, the community meeting room, and an office, which are all coordinated to create, even on a small scale, a cohesive urban campus. In this way, the project expresses the layers of community within the development and one’s individual space within it, while providing seamless indoor/outdoor living spaces.
A fresh green ‘path meander’ establishes a smooth transition from the public sidewalk through the site to each private dwelling and is carefully designed to provide an enriched sense of arrival. ‘Each bend and turn in the path provides a real or implied mindful pause from the street to the front door, enhancing the separation from the public realm to the private, something that is meaningful and critical for all residents, but even more so for those that have previously been unhoused.’ the Los Angeles-based team explains.
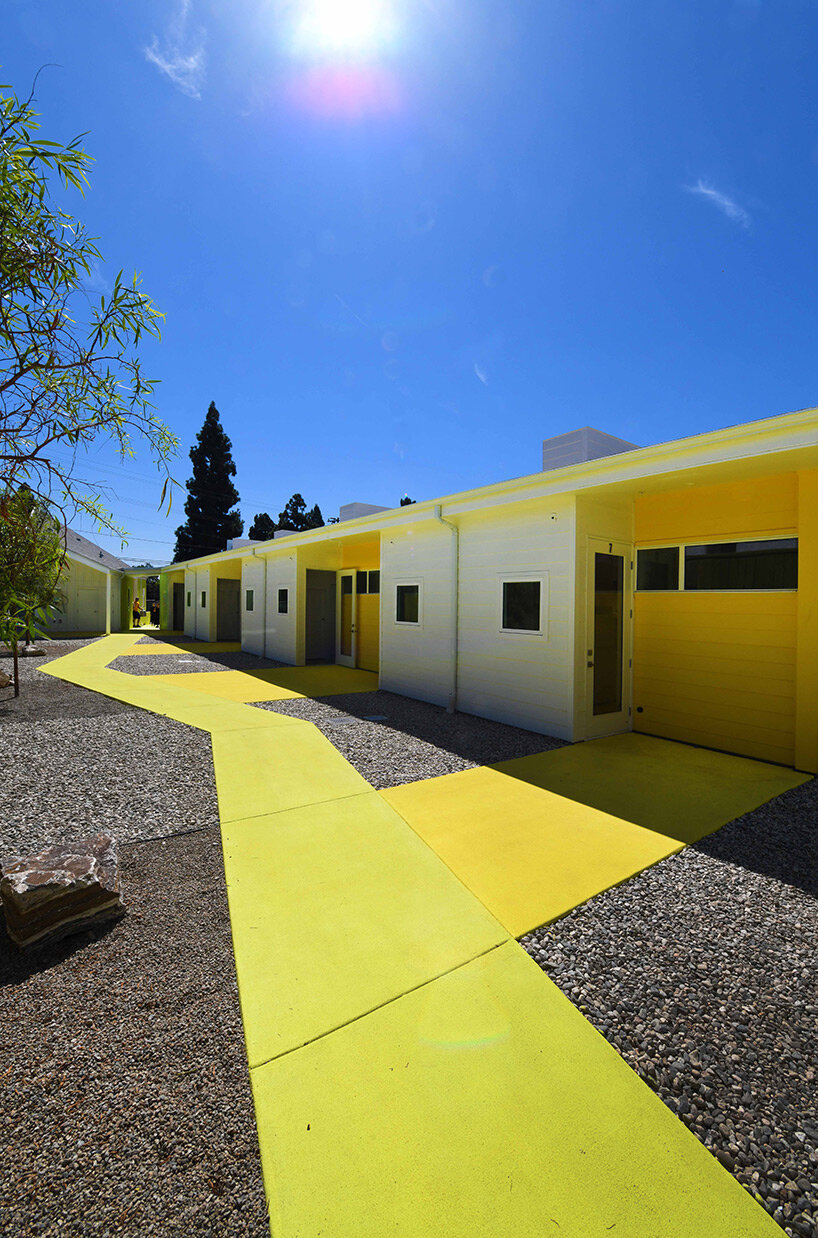
a fresh green ‘path meander’ establishes a smooth transition to each private dwelling
caring for the most vulnerable
The 300 sqft (27 sqm) units are mirrored and stacked back-to-back to maximize design effectiveness and foster a sense of community. As one wanders through the complex, the rectilinear bar of the apartments emerges at a lower level than the communal spaces, generating a staggering gable. Each unit has a kitchenette, a private bathroom, and all other amenities. Even though they are compact, the buildings are made to maximize interior room and workspace, and they all feature a lot of windows that open up to the outside. The combination of the pantry, refrigerator, oven, and sink adjacent to a big counter gives the apartment and its residents an appropriate impression of luxury and space.
The Willowbrook project enhances its neighborhood by creating a visually intriguing scene, while also centering the physical expression of community for its residents. For Lehrer Architects, ‘beauty is a rudiment of human dignity’, and thus, creating a home for someone is about providing essential safety, love, agency, autonomy, and respect. This latest development illustrates how a complete community should include multiple forms of housing existing in harmony together and caring for every resident, especially the most vulnerable.
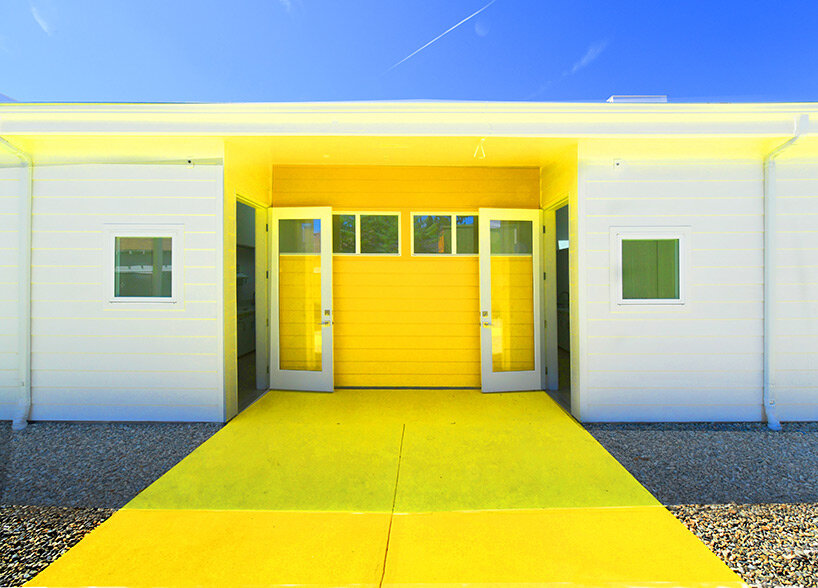
every two units share an entry patio, an arrival court, and an office
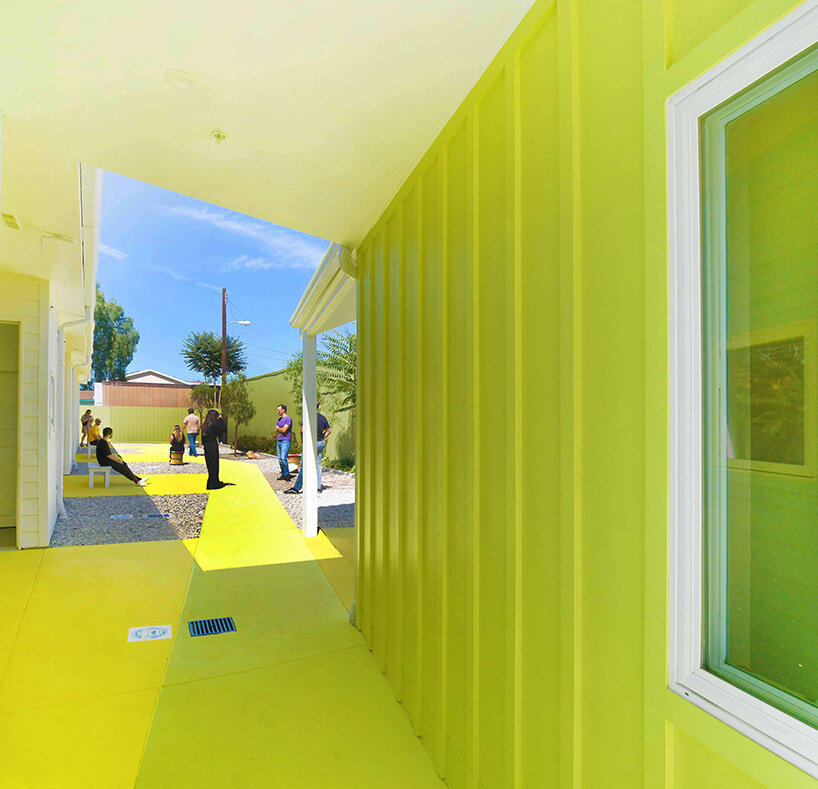
lehrer architects has been praised for its design sensitivity and distinctive use of color
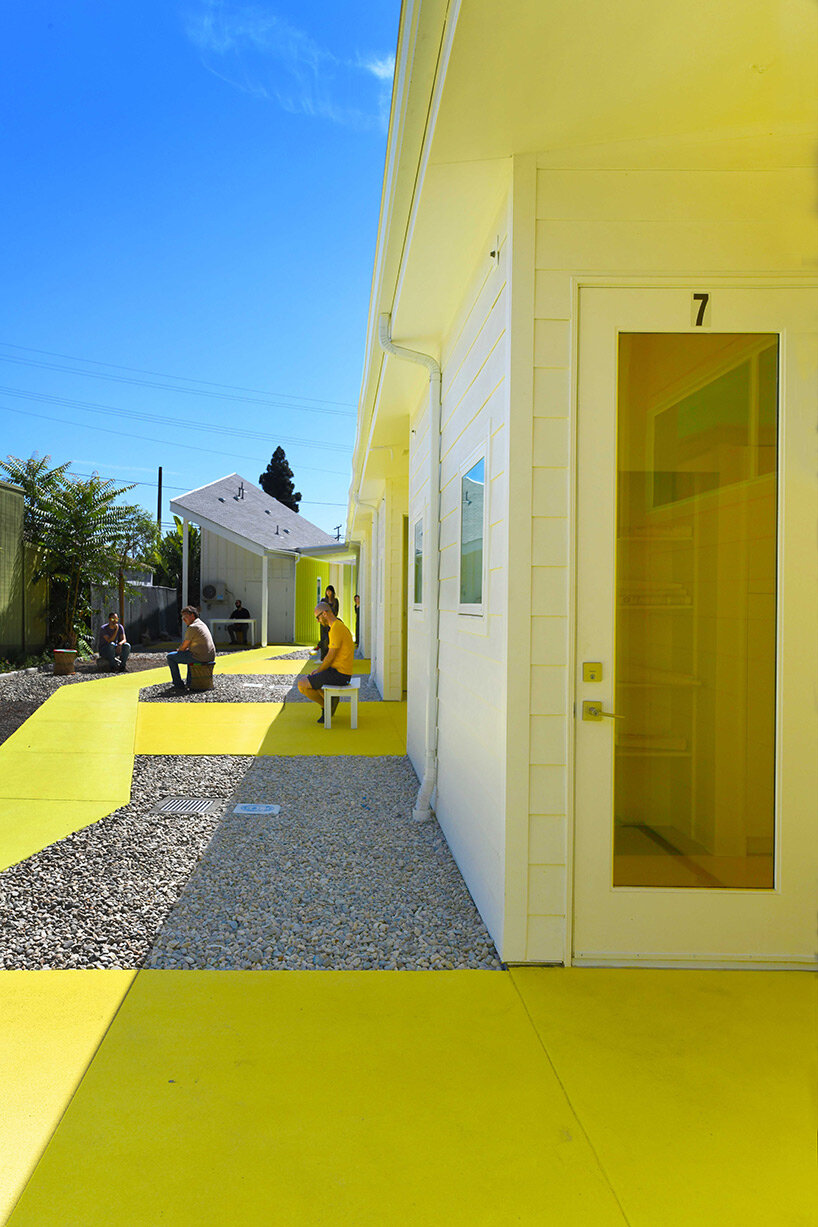
each bend and turn in the path provides a real or implied mindful pause from the street to the front door
