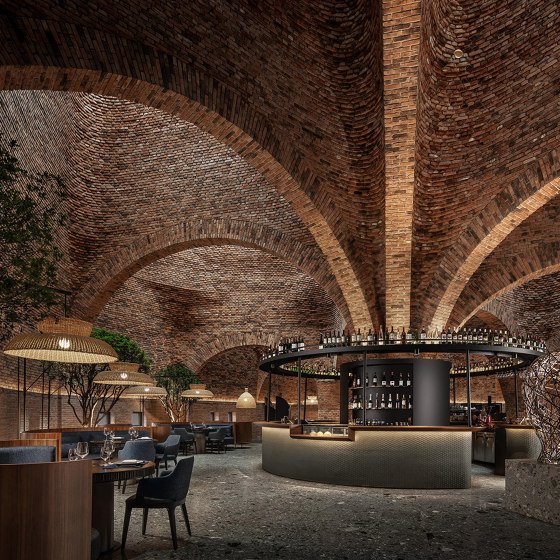Learn Scape / INNOCAD Architecture
Learn Scape / INNOCAD Architecture


Text description provided by the architects. The new design for the knowledge and communication center in Leoben, Austria, includes the institution´s interior, integrated into the ground floor of the Museum Center Leoben, and the exterior design of the corresponding terrace towards the city´s town hall.

The element of the circle is the conceptual link between the heterogeneous parts of the existing museum building, a historic convent structure with an extension by Günther Domenig. A colored band of modular shelves extends the flooring´s raster into the third dimension, creating a spatial framework.


The holistic concept offers different types of creative spaces, including stimulating, collaborating, reflective and playful with customized tactile and spatial qualities, aiming to support the intake of knowledge. The orange color scheme and abstract nature motifs are inspired by the city´s tradition as a steel and university city.


The library was formerly a space for books, but we wanted to transform it into a space for the community. Our goal was to create a social hub for the city and the surrounding educational institutions, a place uniting knowledge transfer and social connectivity. We also strongly believe in the democratic ideal of the library, connecting people from all walks of life. It also fits well in our time, focusing on sustainability, health, and well-being as well as a rising sharing economy.








