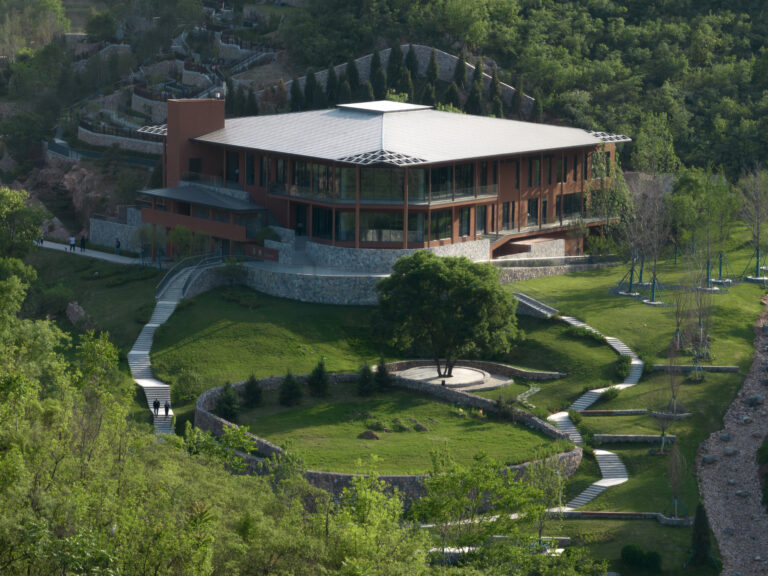Le DomiNO Head Office, Co-working & Shops / Atelier Ronan Prineau
Le DomiNO Head Office, Co-working & Shops / Atelier Ronan Prineau


Text description provided by the architects. The Domino inserts itself in a distended suburban area, at the entrance of Challans in Vendée. The urban composition of the project is defined by the context. The project is oriented in a way to reveal the city’s entrance, the documents, and the great landscape. It is a project of a recapture of daily architecture.



The volume outcomes from a work of urban couture where flexions and orientations reply to urban interstices. The building’s first floor is fully glazed, with a generous height. The second and third floors are two volumes with a shifting offset, that allows the urban façade to stretch and show respect to the neighboring buildings.



These horizontal volumes mark Carnot Street and suggest urban densification. On the contrary, the façades become thicker as they rise up to the sky with narrower glazings, giving a vertical reading of the building. Horizontality and verticality allow this building to reveal the “genius loci”.

The urban context leads the building to a material deletion for the benefit of an urban construction where founding, volumes, and details allow durability. Construction precision, the timelessness of drawing, and attention to detail serve the building’s longevity.

Urban, structural and aesthetic rationalities enable one to contemplate its future under the auspices of changes or restoration where overall lifespan is part of the environmental response.








