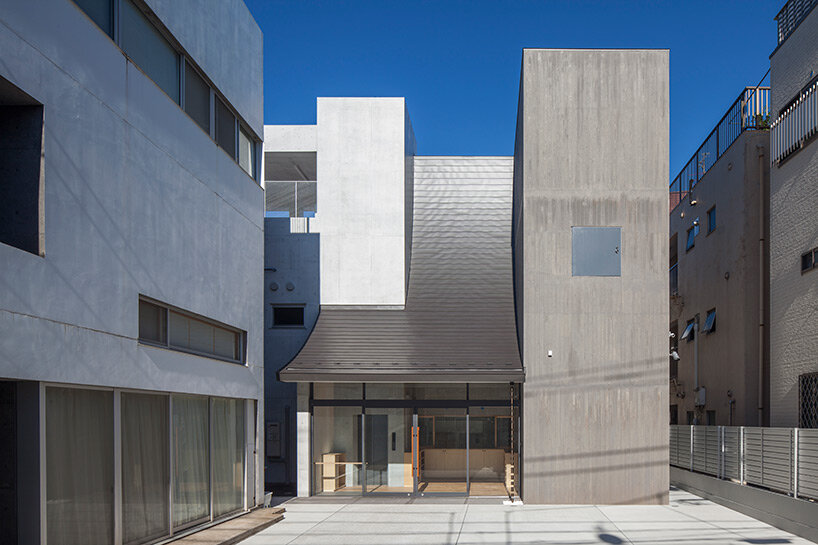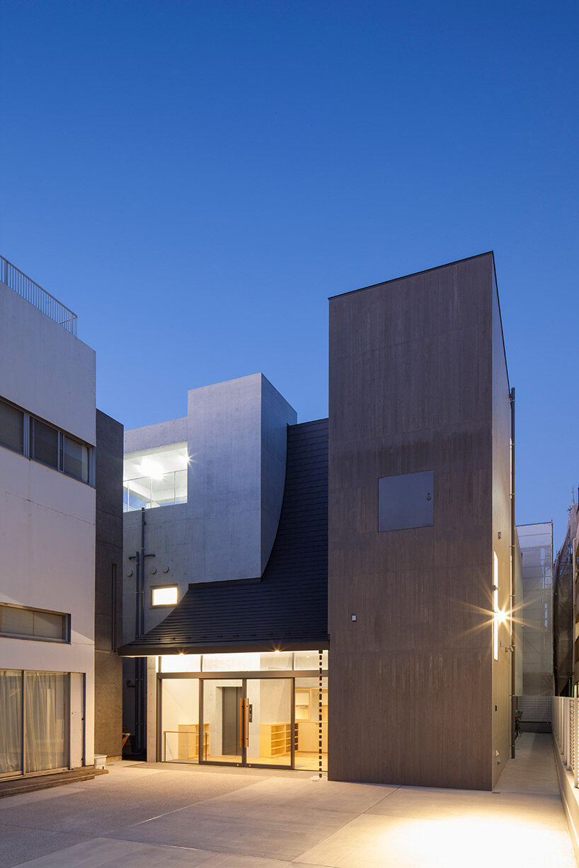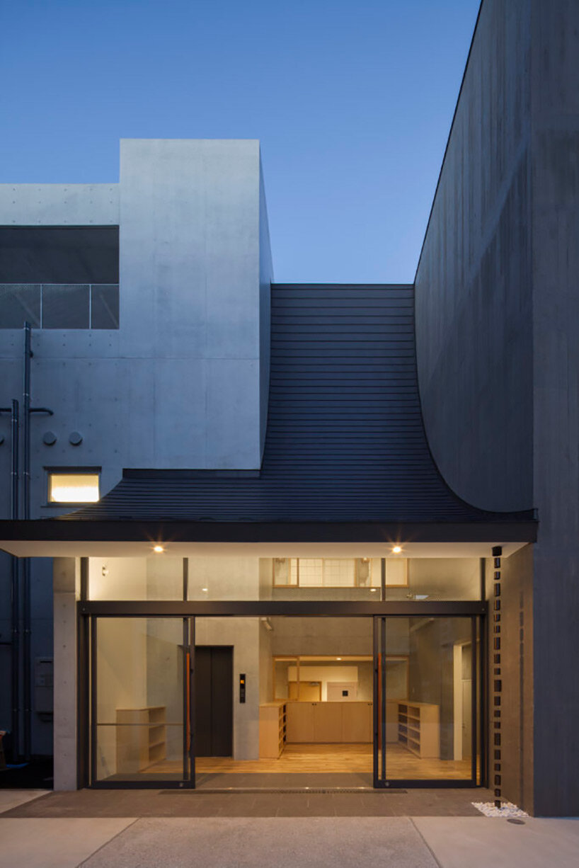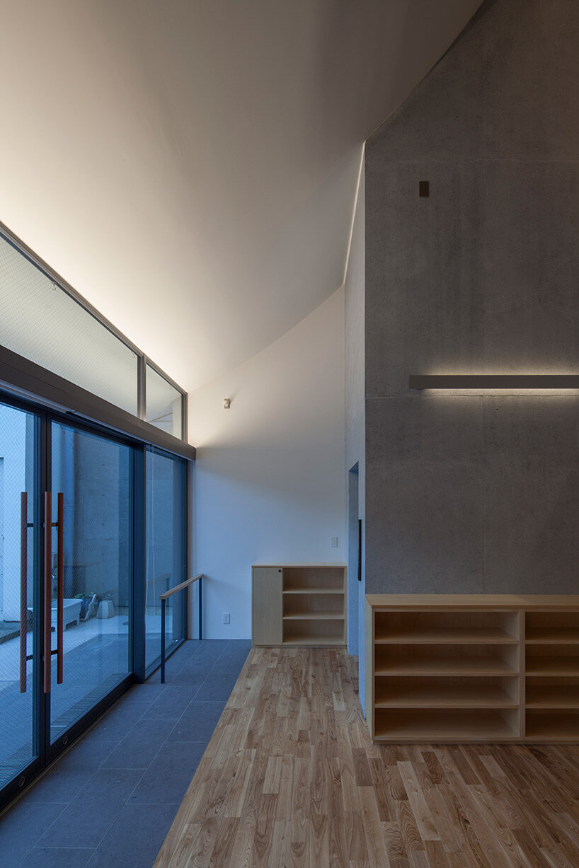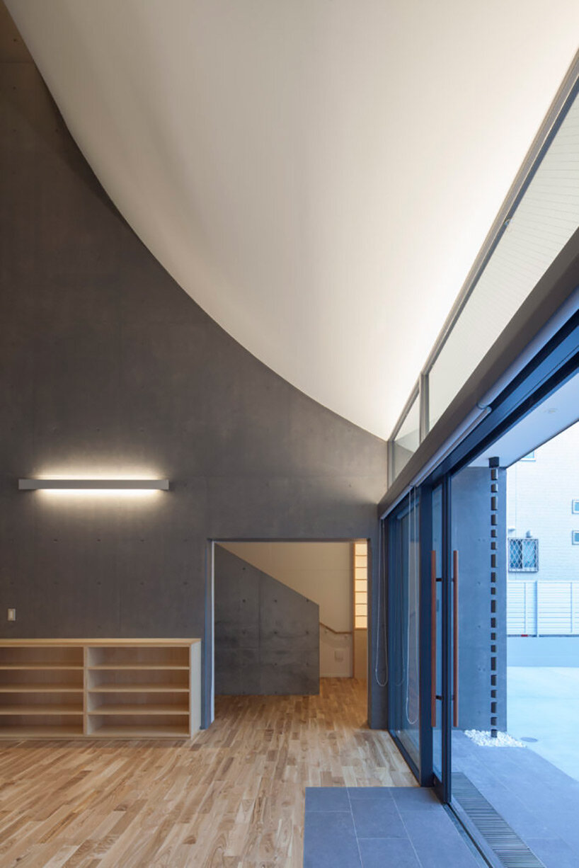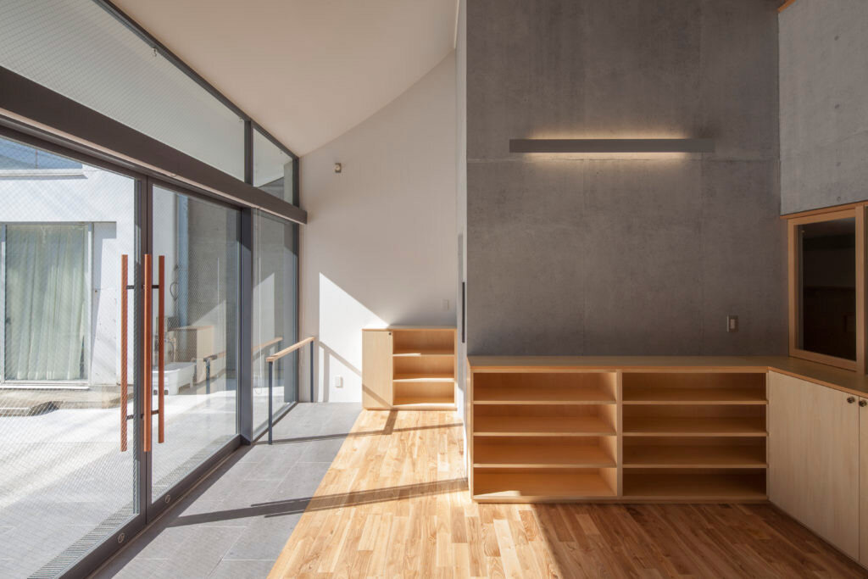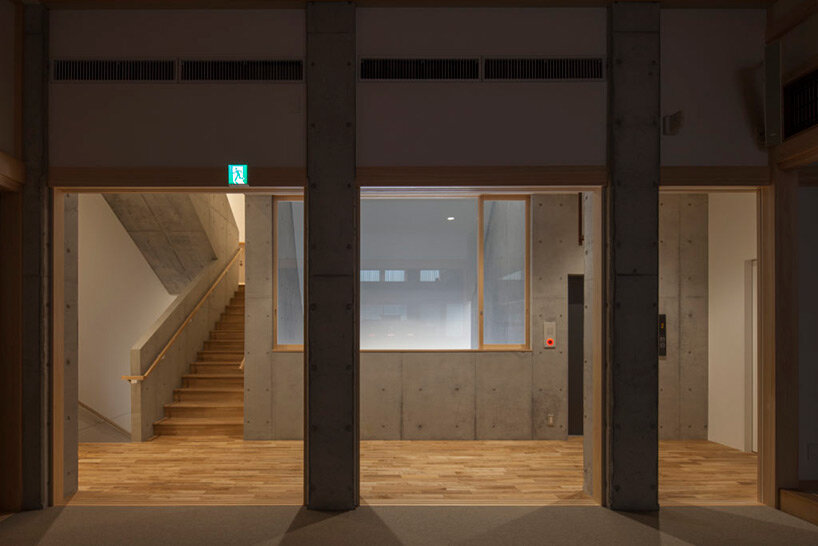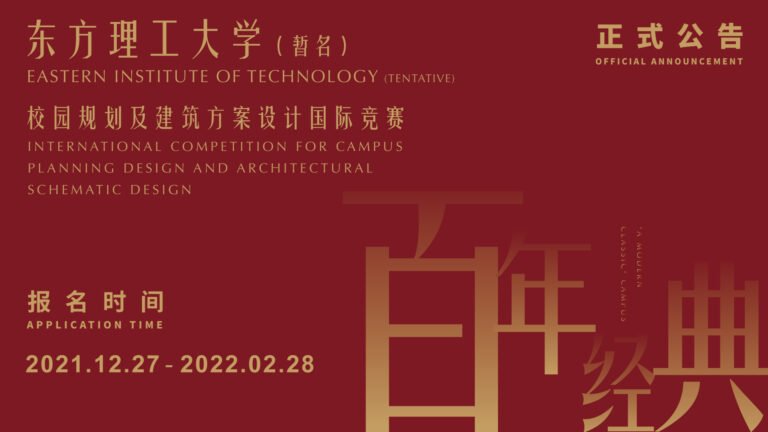large curved roof welcomes visitors into reconstructed shinagawa branch temple in tokyo
a place for everyday prayer in Tokyo
Japanese architecture firm abanba has completed the reconstruction of the Shinagawa branch temple in Tokyo. The project involves the renovation of the entire church, because of the expansion of the road in front of it. The result sees a geometric three-story structure with a curved roof that welcomes locals into a pleasant and tranquil place of prayer.
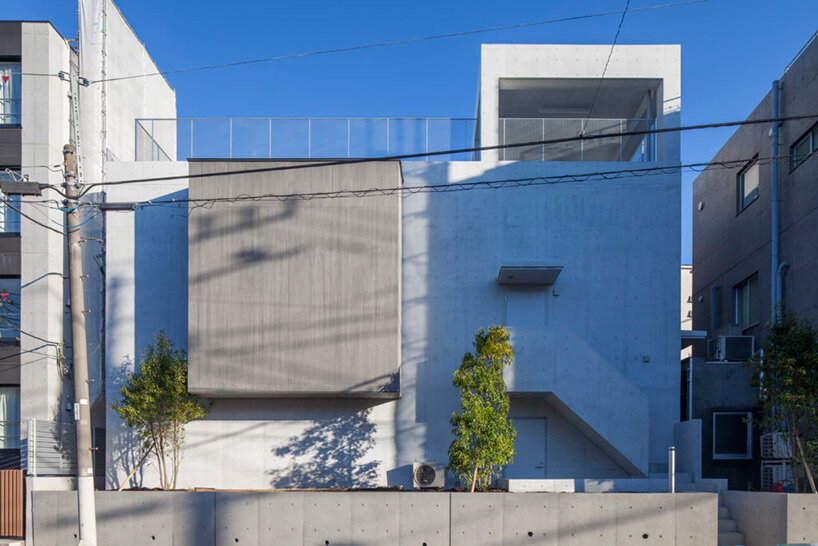 all images by Gen Inoue
all images by Gen Inoue
preserving the history and character of the temple
The original temple served as a space for everyday prayer within the city of Tokyo. Adults visited before work or during lunch break to pray, and children gathered in and around it to play. Seeking to preserve this specific character, the team at Abanba (see more here) aimed to create an architecture that is open to the city but still generates a sober atmosphere that encourages introspection and prayer.
The resulting structure features three levels, with the first floor adjusting to the level of the extended road thanks to an additional set of steps. The south side is open, with the main entrance facing the square, and a large sloping roof welcoming visitors in. The entrance hall has a three-story atrium which allows for soft natural lights to pour in and illuminate the interior. In the summer, the windows facing the atrium can be opened to facilitate ventilation. On the north side, there is a small hall used for meetings and an equipment booth so that users can record and broadcast the events held on the second floor.
Οn the second floor, the is the main shrine built into the RC structure. The architects have maintained the columns, shoji screens, and stiles of the pre-existing traditional shrine, thus preserving the history of the temple. The third floor is currently formed as a terrace for laundry, but it can be expanded to house more functions in the future.
