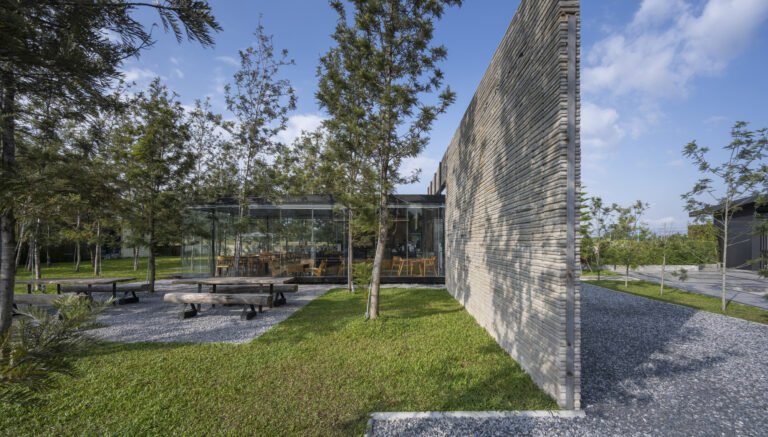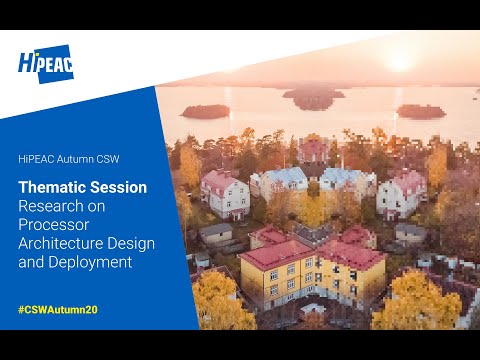Landscaping in Cafes: 10 Projects That Integrate Greenery Into Architecture
Landscaping in Cafes: 10 Projects That Integrate Greenery Into Architecture

Whether it is for a break, relaxation, or even free wifi, coffee shops tend to host a series of situations that involve more than just enjoying a cup of coffee. A quiet and pleasant place, which in addition to everything else offers a good hot drink, is a great attraction for those looking for a coffee shop to spend a few hours.
In this sense, a landscape project that integrates greenery into these environments can significantly increase the comfort of customers, by easing temperatures and offering a barrier against atmospheric, noise and visual pollution. In addition, after the restrictions imposed by the Covid-19 pandemic, open spaces, with natural ventilation and gardens became priorities for many projects, including coffee shops.
Due mainly to the bioclimatic advantages offered by the vegetation, its inclusion in cafeterias through landscape projects becomes particularly interesting in climates characterized by warmer temperatures throughout the year. For this reason, it is common to find it especially in cafes in South and Southeast Asia, such as India, Thailand, Vietnam and Indonesia. Check out some examples below:
“Ring Garden Café called Tanatap is a small prototype of a multi-leveled greenspace with dynamic platforms that rise and fall to create a walkable roofscape. The structure will be connected to create a series of floating amphitheaters surrounding green spaces and tropical outdoor activities in the middle.”


“The narrow path at the entrance gives a feeling from high to low, from light to dark. Once in the garden, their eyesight suddenly becomes wider and brighter. The visitors enter the 3.8m-high main house after a body action of twist. After being received and served, they turn around again and walk through the indoor path. They come to the back room to sit and rest. Along the way, they could see the plants in the garden and enjoy the view through the transparent facade.”


“With the desire to bring nature into the project, people can touch the leaves, flowers with the light and wild nature. The buildings are covered by tall trees and low trees and have flowers, shrubs, and some types of vines. With layers of vegetation, the problem of heat here is very well solved.”


“The main architectural style of this coffee shop is natural raw materials, surrounded by unique Terrarium vases as well as various species of indoor, outdoor plants. Those are naturally arranged to create a fresh and pleasant space. Plants surrounding makes it an ideal space for meetings, gather-ups or even those who seeks for a quiet corner.”


“Regarding the layout of the space, the ground floor with the spirit of bringing the garden into the house creates an “indoor but outdoor” feeling suitable for guests to sit fast or sit around the bar”


“The design team connected this column system with a large common table strip spanning the entire first-floor space. Besides, creating another path outside the building leads guests from the interior space of the 1st floor to a “small outdoor garden” on the 2nd floor.”


“The interior of the coffee shop is oriented to be completely open spaces. We divide seating areas with low-partitions, ensuring a view spreading from the area deep inside the building to the landscape in front. Using a combination of raw materials: concrete, brick, ceramic, corten-steel… the interior spaces bring a rustic, friendly & natural presence, pleasing the guest with the greenery and landscape surround.”


“The idea was to create an atmosphere and feel of the outdoors, by maximizing the potential of the site where there are still many dense trees around the building so that visitors would find themselves surrounded by greenery and feel the breeze from outside.”


“We were very conscious to start with very ordinary element like wall and boundary between existing buildings and landscapes because it is the basic element that determines the boundary of the area. What happens if the architect wants to break the boundaries and dissipate architecture to the surrounding context? And at the same time using landscape to define a new dilution boundary between inside and outside area.”


“The project once again encourages visitors to appreciate the aesthetic of the preserved tobacco drying barns and rich nature and learn about the local history, native plants, and ecology on site.”


Note: The quoted texts were extracted from the descriptions of each project, sent by the respective architects. Discover more project references in this My ArchDaily folder created by the author.
Editor’s Note: This article was originally published on October 10, 2022.






