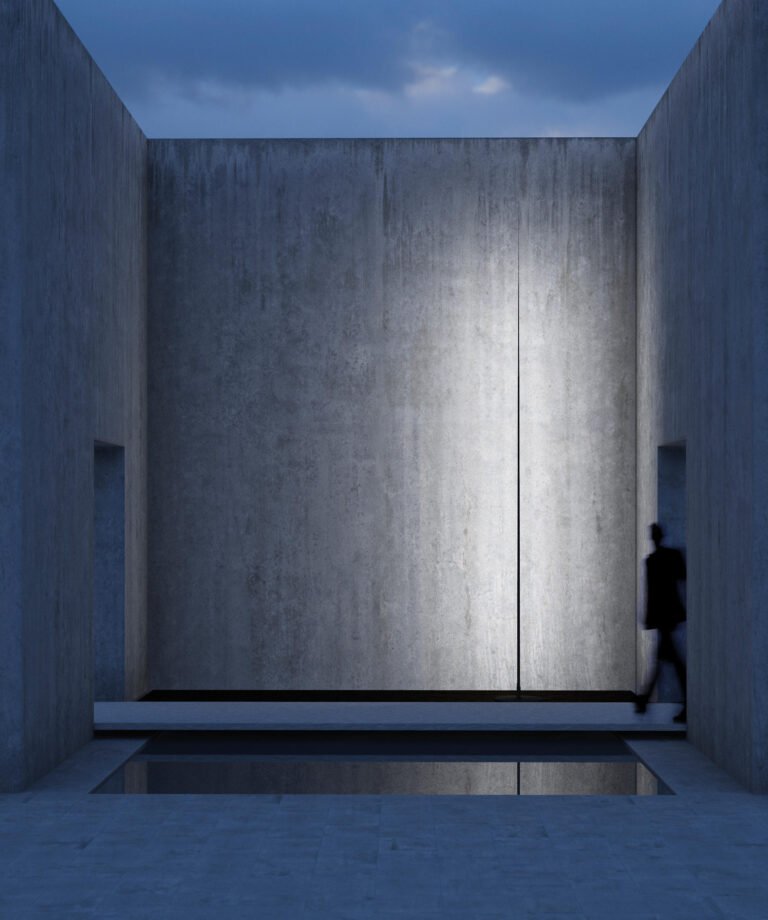Landscape and pool restoration project unveiled at historic Ford estate north of Detroit
A major landscape restoration and swimming pool rehabilitation project made its public debut earlier this week at the Edsel and Eleanor Ford House, an 87-acre lakefront estate and museum situated just a few minutes north of the Detroit city line in the tony lakefront community of Grosse Pointe Shores.
Led by Albert Kahn Associates, the revamp is the second major capital project to complete as part of a comprehensive master plan for the National Historic Landmark–designated site on Lake St. Clair. In May 2021, Ford House unveiled two SmithGroup-designed structures on its grounds: a 17,000-square-foot Administration Building and a 40,000-square-foot Visitor Center. The completion of the pair of new buildings marked the first large-scale alteration to the fabled property in 25 years and the first major construction project at Ford House since its titular Cotswoldian mansion was completed in 1928. The estate was home to Edsel Bryant Ford, son of Henry and executive of the family-owned Detroit automaker, his wife, Eleanor, and their four children. Following the death of Eleanor, the grounds were donated to a public trust and opened to the public in 1978.

Now operating as a historic house-museum, the mansion along with a modest handful of other storybook-style structures on the park-like compound were designed by Albert Kahn, best best known for designing factory complexes for Ford that were characteristically massive and innovative for the time. For the garden-studded landscape, Kahn collaborated with famed Danish-American conservationist and landscape architect Jens Jensen.
Considering Kahn’s role in designing the Ford House, and with Jensen its grounds, nearly a century ago, it’s only fitting that his namesake Detroit firm, now based out of Kahn’s Art Deco masterpiece the Fisher Building, has returned to execute a landscape restoration project focused on the southeast corner of the property. (Another major effort at the estate, the Ford Cove Shoreline and Coastal Wetland Restoration Project, is also currently underway.)
Working alongside the estate’s in-house team of landscape architects, master gardeners, and horticulturists, Albert Kahn Associates relied on a hefty trove of historical documents—the original plan, architectural drawings, archival photographs, family films, and more—to revive the kidney-shaped pool along with the adjacent lagoon and surrounding woodland landscape while also remaining faithful to Kahn and Jensen’s original vision.


“We had to make it look like the photography from the 1930s but use modern technology and construction techniques to make it last for another 100 years,” Stephen White, principal and director of Landscape Architecture & Urban Design at Albert Kahn Associates, explained in a statement.
As noted in a Ford House news release, the Kahn-designed lido, now nearly 95 years old, had developed “irreparable leaks” over the years. The surrounding landscape had also been dramatically altered, straying from the original design—Jensen was inspired by the densely forested landscape of northern Michigan—with the introduction of new paving materials and non-native trees and shrubs.
“Before the restoration, the landscape behind the pool had become overgrown,” said White. “It lost its hierarchy, the diversity of material, and the layering that were meant to replicate a northern Michigan landscape. The landscape had lost its character, but we were able to bring it back.”


Major work included rehabilitating the 185,000-gallon capacity pool’s mechanical and plumbing systems, including the addition of a UV sterilization system, while restoring its structural integrity. The scenic lagoon was also dredged and the surrounding landscape, which as mentioned by White, had been blanketed with overgrowth over the years, was restored to its former glory. Through an overhaul that involved removing and manicuring plant growth at the site, “once lost” stone pathways were revealed and previously obscured sightlines to the lake were restored.
Finally, the pool’s 1936 A.G Spalding diving board was also faithfully recreated following an exhaustive international search. Ultimately, Ford House tapped Belgium-based Mikel Tube Wooden Diving Boards to fabricate a 3-inch-thick Douglas fir replica.


“We’re excited to turn back the clock so that visitors will now be able to experience the pool, lagoon, landscape and lake views as the Ford family did nine decades ago,” said Mark J. Heppner, president and CEO of Ford House.
On that note, Ford House is hosting a Poolside Party at the estate this evening to further showcase the resuscitated pool and the surrounding landscape that has been revived to its original glory. Outside of this special (sold-out) event, the pool and lagoon area will be accessible to the public via regularly scheduled estate tours, grounds and garden walks, and other events but, alas, those looking to take a refreshing dip should leave their bathing suits and goggles at home as it is not open for swimming.



