laguarda.low architects weaves undulating green roofs along shenzhen waterfront
laguarda.low architects sculpts a fluid new retail park
International firm Laguarda.Low Architects has been gradually transforming the waterfront of Shenzhen with its sweeping Bao’an OCT OH BAY. The 128-acre development spans a three-quarter mile site and is divided into three parts — a culture park, an urban business center, and the east and west retail parks. The team, with locations in Beijing, Tokyo, and New York, notes that the project honors the history of the Chinese city as a market town.
Overall, the project is characterized by its many fluid layers, which are woven together to create a flowing new landscape. This ‘ecological blanket’ houses a collection of mixed-used spaces beneath its green rooftops, all connected by a network of walking paths. The architects comment: ‘The streamlined, curvilinear nature of the project and public gathering space are unifying themes, melding the needs of a commercially viable program and burgeoning cultural district at an extraordinary scale.’
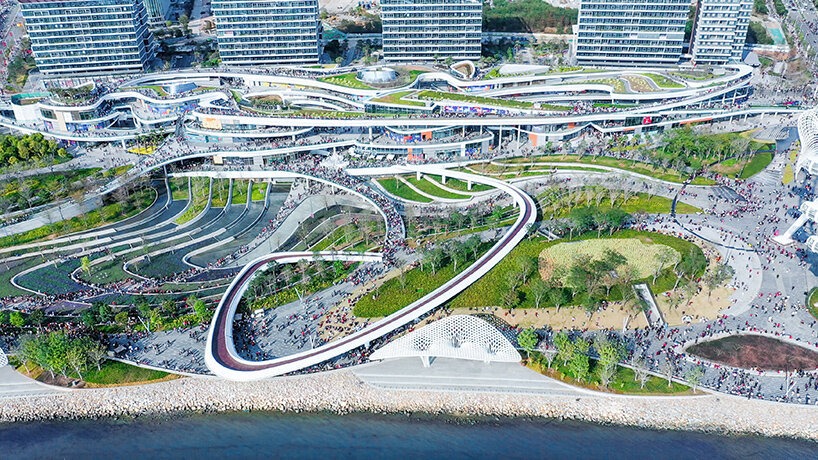
images © Tong Yanlong
a layered ‘green roof ribbon’ on shenzhen’s waterfront
With its OCT OH BAY retail park, the team at Laguarda.Low Architects introduces 1.5 million square feet of mixed-use expansion in Shenzhen’s district Bao’an. The West Waterfront Retail Park comprises a performing arts center and entertainment venues, all surrounding a vast, open-air plaza.
Water plays a key role in the masterplan as a network of pools weaves throughout, inviting visitors to explore the waterfront by boat as well as on foot. Meanwhile, the East bank hosts a four-story ‘experimental retail park’ is defined by its gently sloping ramps and layered bridges beneath a ‘green roof ribbon.’ The group continues: ‘The traditional shopping experience is transformed with an abundance of natural light and choreographed circulation.’
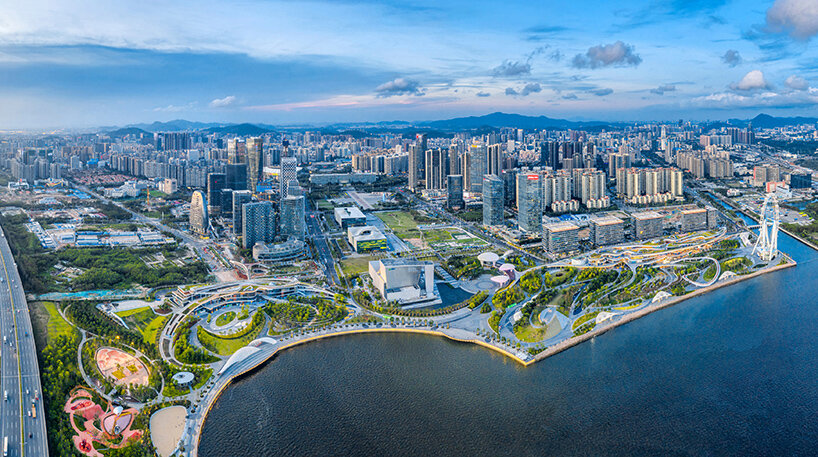
image © Tong Yanlong
drawing visitors in from the waterfront
Laguarda.Low Architects’ 35,000 square-meter retail park along the east waterfront takes shape as a scattered collection of three-story, pebble-shaped volumes. On the south side, these organic forms seek to exist in harmony with nature. On the north side facing the city, multiple penetrations address the urban context. With its open and porous organization, the project naturally draws visitors into the breezy retail environment from the waterfront.
Sheltering overhangs and sweeping terraces are created by the subtle shifts in the stacking levels, funneling breezes across the landscaped green roofs and creating shady outdoor space — a retreat from the heat of the summer.
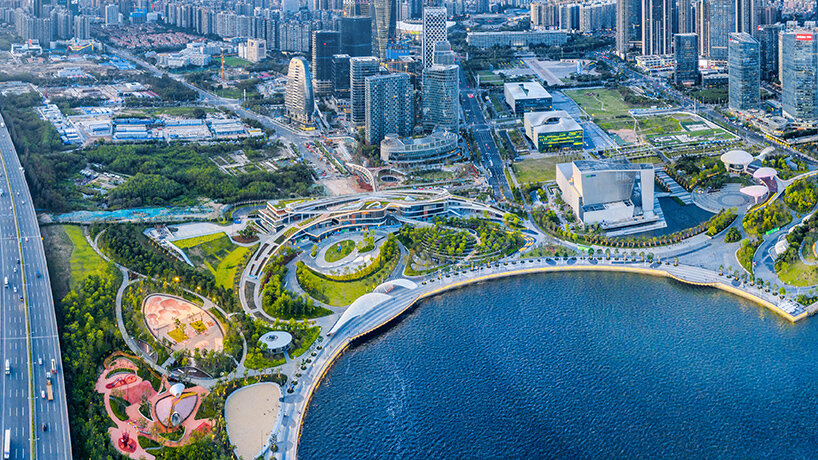
image © Tong Yanlong
a diverse new landscape
The layered network of undulating green roofs ties together the expansive development. These roofs create for visitors an array of viewpoints toward the ocean beyond. A diverse landscape is introduced and includes a flower garden, a cascading sculpture garden, an outdoor performance terrace, and a running trail. This trail is suspended above the retail circulation and gives runners a panoramic vista across the park, toward the city, and across the vast ocean.
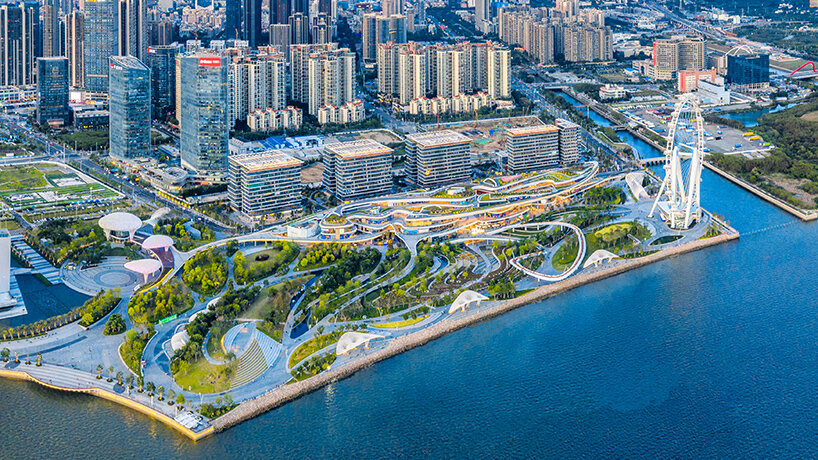
image © Tong Yanlong
the sustainable design
The architects detail the sustainable elements of the retail park development: ‘The ecological green belt that runs through the retail blocks on the east and west banks introduces water features and green plants into the commercial space, the landscape and the architecture are naturally integrated. Along with awnings, green balconies, and ecological roofs to form air ducts and cold lanes, which greatly reduces urban heat island effect.
‘The retail streets maximize natural lighting through skylights and patios, and use solar systems to continuously obtain energy. The orientation of the buildings caters to the demand of natural ventilation. The streamlined shape and vertical patio are designed to enhance wind pressure and thermal pressure ventilation. High ceilings, openable windows and high-energy low-speed fans are used to optimize indoor air circulation.’
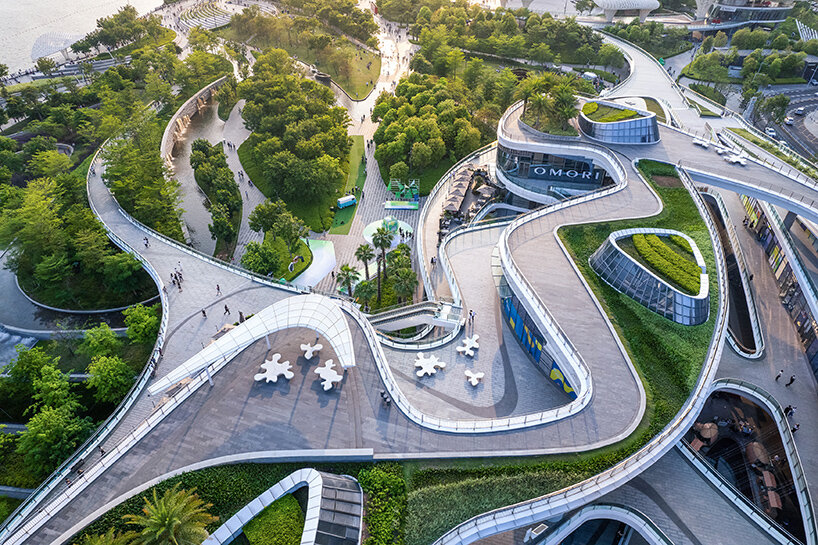
image © ZC Architectural Photography Studio


