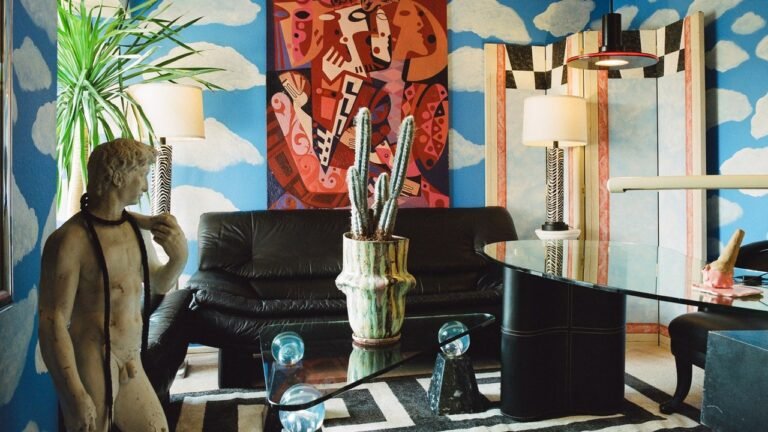KLE Sanskruti Pre-primary School / Shreyas Patil Architects
KLE Sanskruti Pre-primary School / Shreyas Patil Architects


Text description provided by the architects. Sanskruti School is an exclusive pre-primary school for an already existing school campus at Gokak. The planning philosophy is directed by considering the psychological and physical needs of kindergarten children who have tendencies to explore spaces with exciting avenues and colorful vistas with minimum boundaries. A triangular-shaped piece of land sandwiched between an existing school building on the north, a set of playgrounds on the east and west sides, and the campus property edge abutting the city’s vehicular road on the south was identified as an appropriate location for a new pre-primary school building, crafting the elevation for the entire campus as it stands in the foreground of the existing buildings.



Certain climatic concerns have played a key role in designing this building in Gokak, a warm and arid city. The northeast side of the site is chosen to accommodate all the classrooms, such that its openings are free from the harsh glare of the south. All the activity spaces, corridors, staircases, courtyards, admin staff, and activity rooms are placed facing south which acts as a buffer from vehicular traffic and summer heat, encouraging students to learn and grow in naturally lit and comfortably shaded spaces of the built form.



A triple height court formed by crossing these spaces generates an effective stack effect, reducing the need for artificial ventilation and cooling systems. The plinth level of the school is contoured in response to the site context. The primary entrance to the atrium and the basement floor is a direct entry from the south. An amphitheater on the east facing the playground acts as another stairway entry leading up towards the atrium. A ramp running parallel to this assists the challenged. At the entry level on the ground floor, three nursery classrooms, a principal’s cabin, and a crafts room are planned around a central atrium. The school’s main entrance from the east is accessed through a series of steps formed by the site’s natural contours. These steps double up as an OAT facing the existing playground.



A staircase in the south is a straight flight of staircases jammed between the garden courts in the south and the internal corridors of the central courtyard. A dog-legged staircase on the north, opening between tight arrangements of formal classrooms and informal outdoor activity areas guides the students to the basement for recess and lunch breaks. Direct access to the basement is caved in from the atrium of the building for larger gatherings of students. Classrooms for LKG students, a staff room, and a multipurpose activity room are located on the first floor. Likewise, classrooms for UKG students, a day bedroom, and a toy room are located on the second floor. On every floor, a toilet block is accommodated at the rear side of the building where two grids of classrooms intersect making it convenient to access from all.



The architectural language of openness, continuity, security, vibrancy, and unity is choreographed throughout by the thoughtful positioning of the courtyards, classrooms, staircases, corridors, and double-height spaces which connect students across grades. In response to the shape of a triangular site, three blocks are looped into each other enveloping all the spaces around a central triple-height courtyard. The circular windows and the colorful Brise-soleil in shades of yellow and red are a metaphor for the kindergarten kids’ naiveness, childlike and energetic nature. This celebration of architectural features runs in and out of the building framing the indoors and outdoors through these fancy fenestrations. The massing of the built form is blossomed by stacking rows of classrooms within the three sides of the plot. With a rhythmic twist and turn of these blocks, a volume of cubes jutting out at perpendicular and angular degrees assists in creating simple yet powerful architectural volumes.







