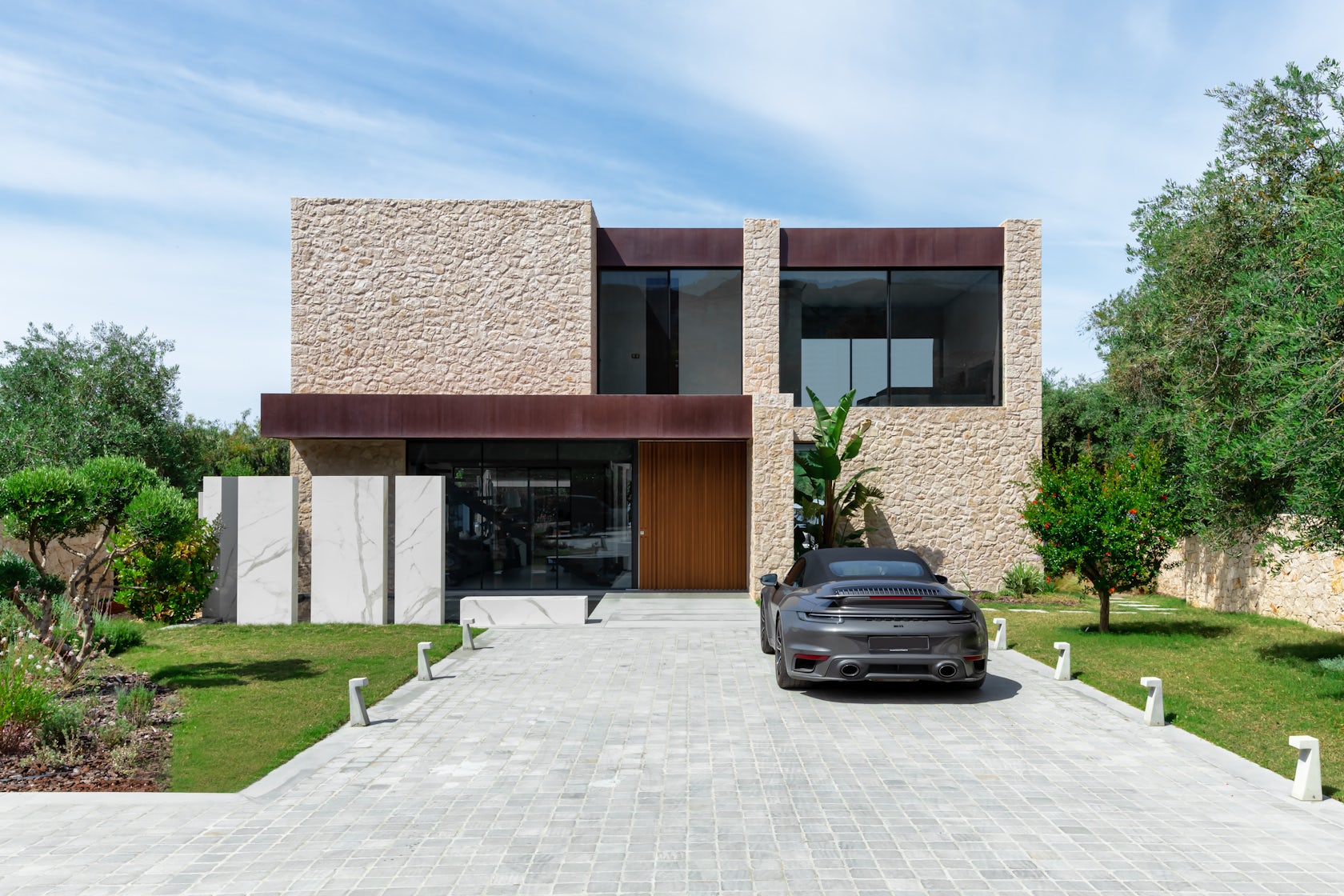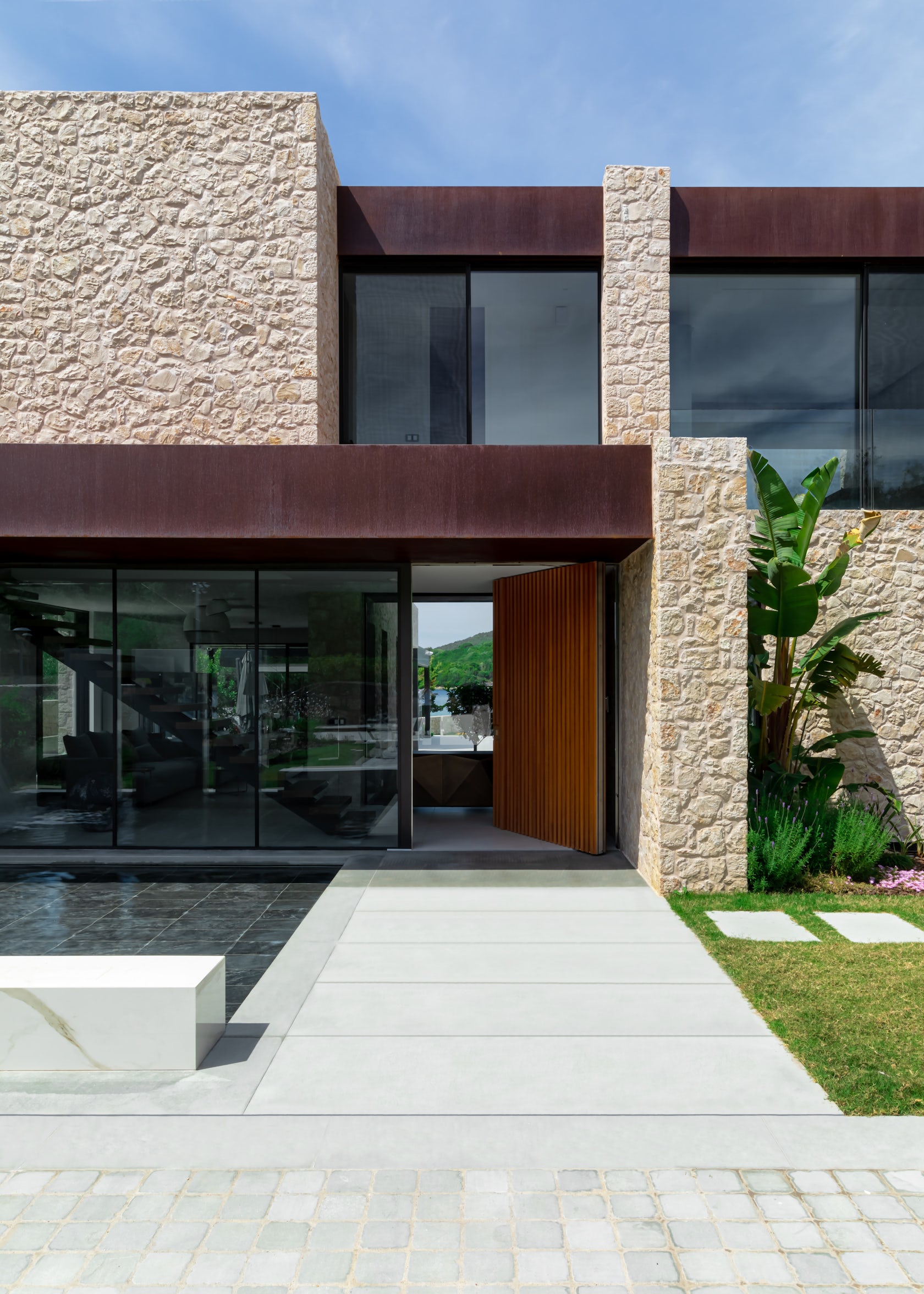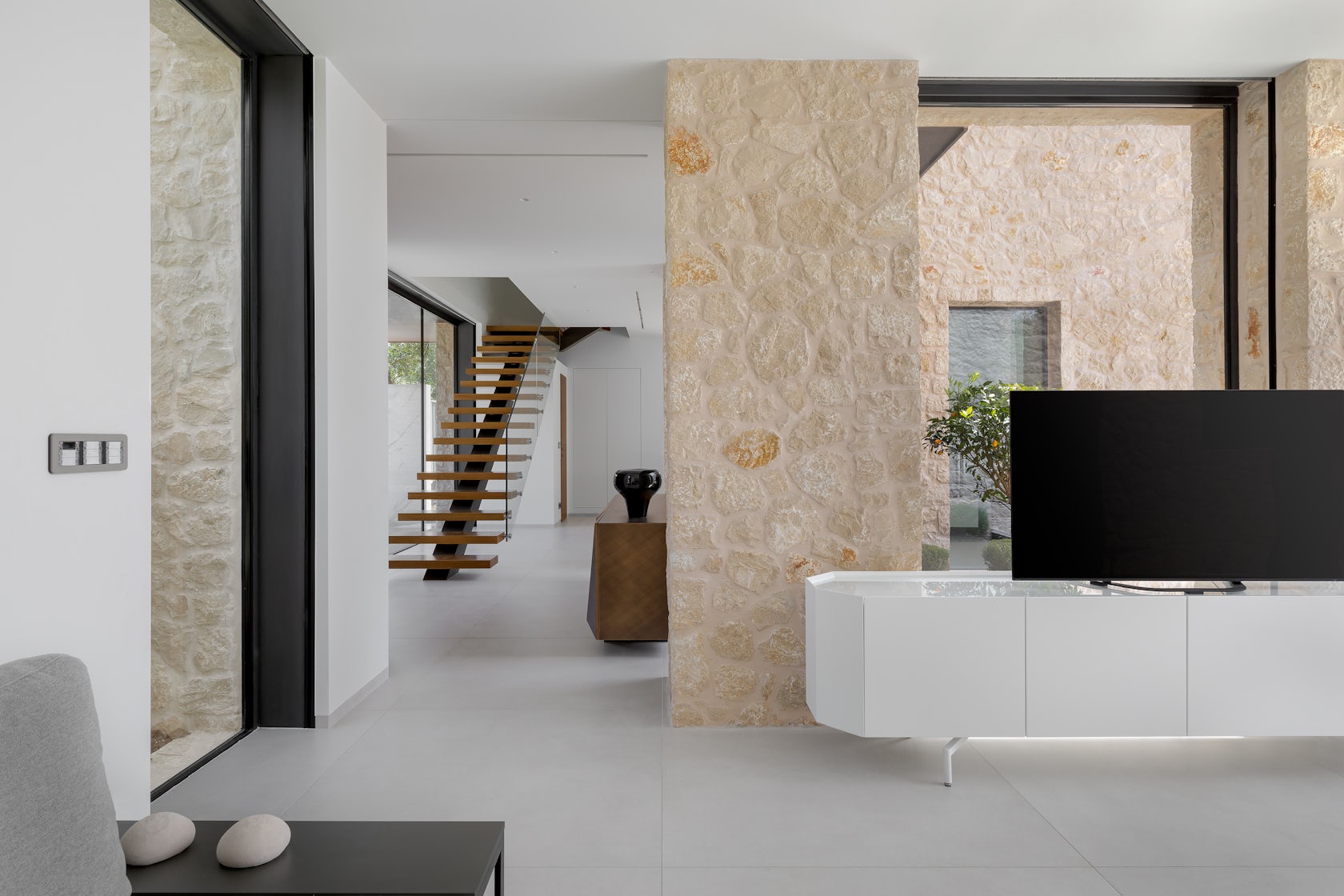KK BEACH HOUSE // VR ARCHITECTS
Text description provided by the architects.
The house is situated in front of a beach facing Ionian sea.The shape of the property resulted in a two-level building, with a basement accomodating aditional uses.A perforated metal door gives access to a paved cotyard, where greenery altenates with water features.The water surface contributes to an improved micro-climate, and the surrounding sculpture marble elements obstruct the view from the raised street, securing privacy.The ground level layout is structured in two separate wings, joined at the main entrance.An oversiaze, pivoting wooden door reveals a patio, followed by the swimming pool and the vie of the sea.The kitchen and a small bathroom are placed on the left of the entrance and the living room on the right.This arragement facilitates communication between the indoor and outdoor spaces and provides visual contact with the enviroment.The wooden stairs, appearing to float, lead the second level, wich accommodates the sleeping and relaxation areas.

© VR ARCHITECTS

© VR ARCHITECTS
Their main feature is the ample glazing and trasparent barriers , seamlessly blending with the exterior.On the facade, the interplay of the corten steel horizontal linear elements and stone vertical ones, is interrupted by wide openings.The composition is complete with thw swimming pool, following the direction of the property, immediately adjacent to the bbq and outddor dining table under a metal pergola wiht moving shades.A lower level next to the beach accommodates the outdoor lounge and fireplace..

© VR ARCHITECTS

© VR ARCHITECTS


