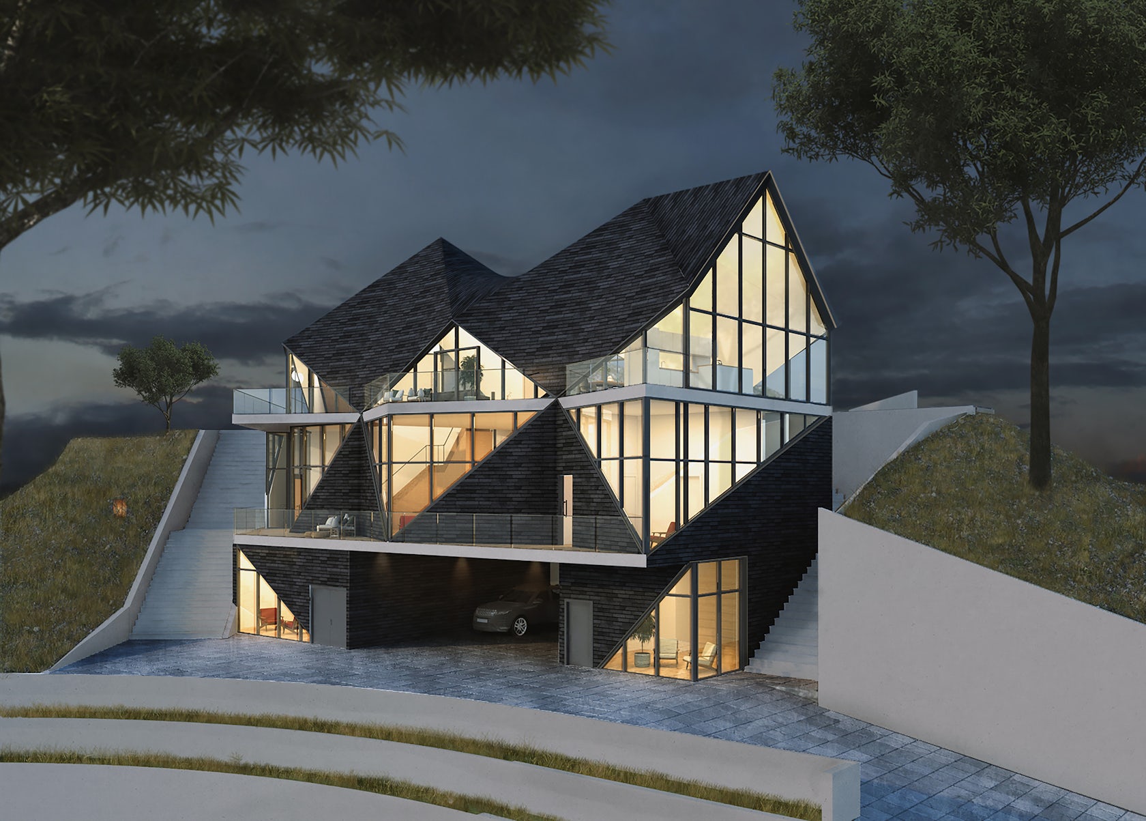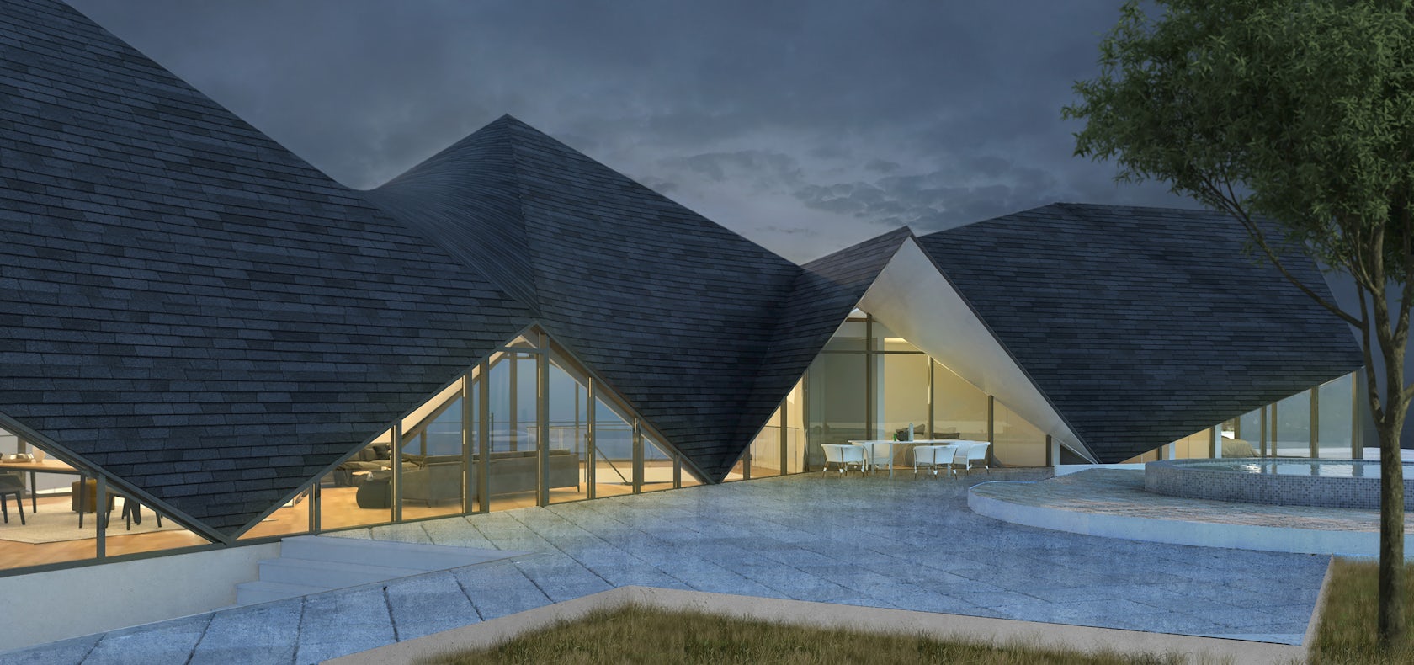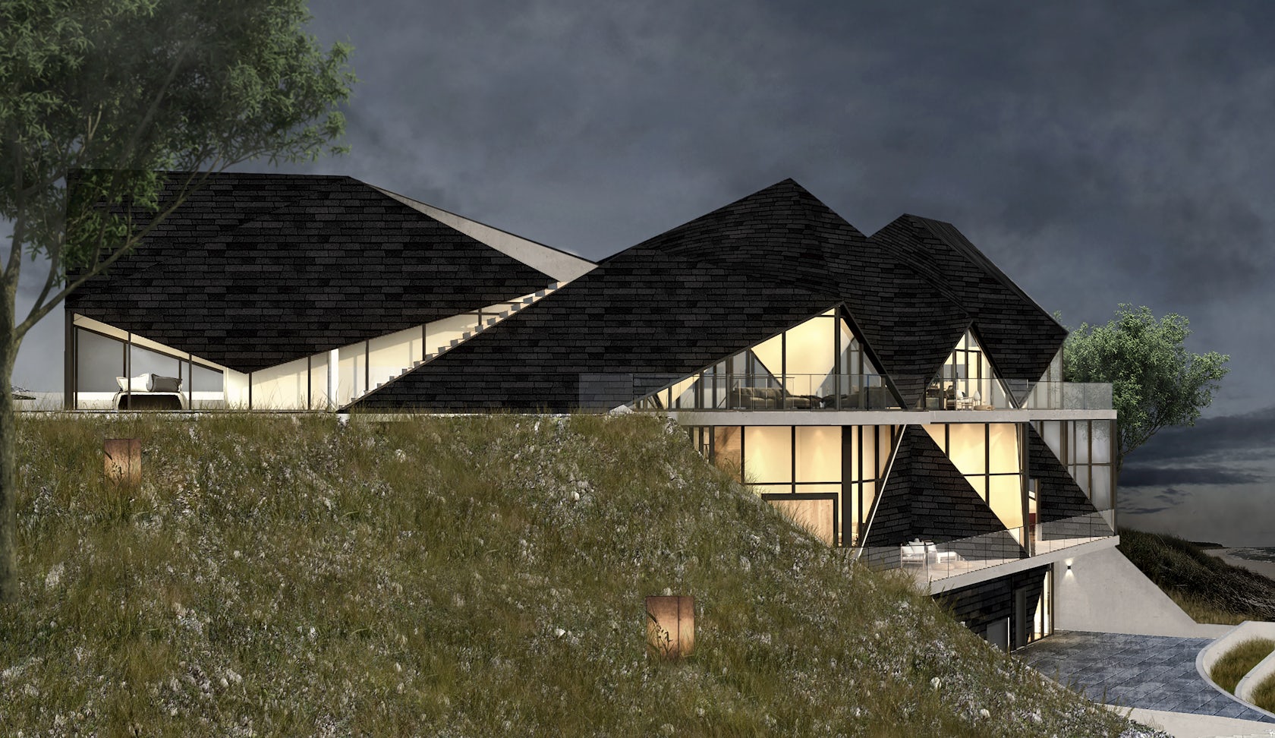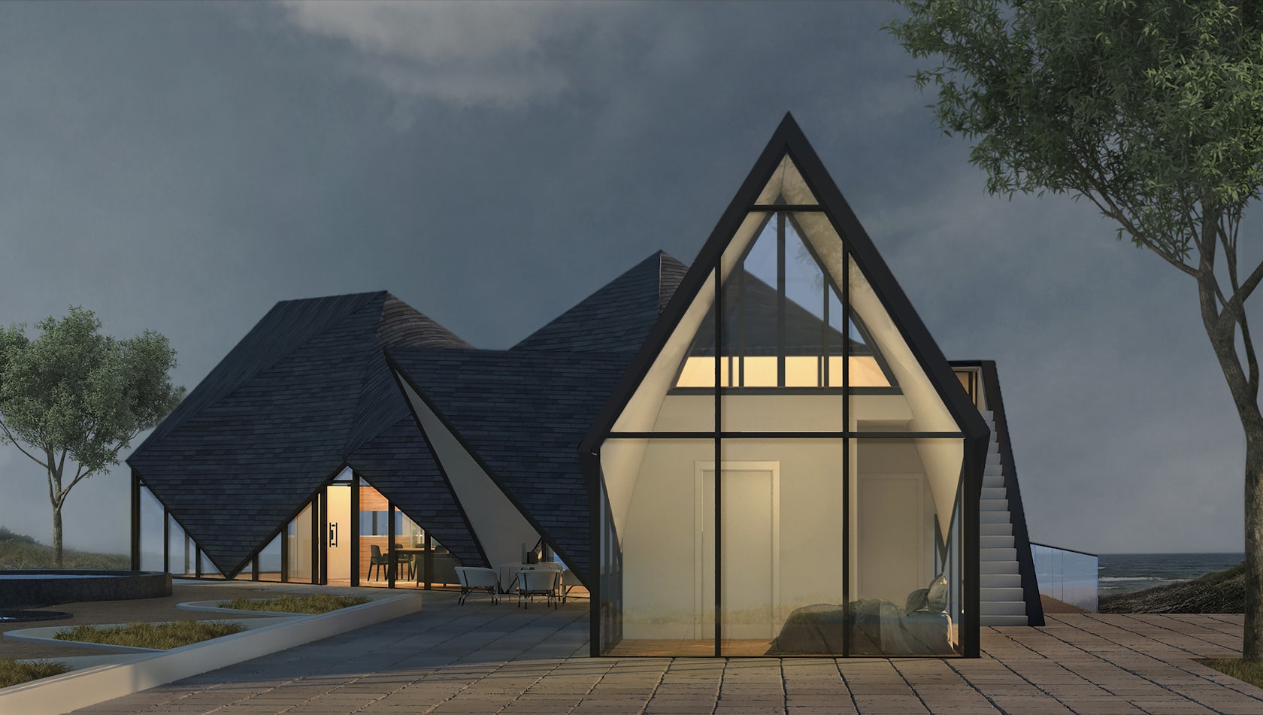King House // Qastic
Text description provided by the architects.
The design for the King Roof house took shape by providing answers to two questions. Firstly, what are the spatial advantages of sloped roofs in creating grandiose interior spaces? And secondly, how to define a new prototype inspired by its surrounding hillside landscape while proposing its iconic values?
Although in American-style houses, the climate reasons like air insulations under the attics or redirection of snow/rain has been the main driver for using pitch roofs, the applications of such roofs hardly make sense in the dry climate of southern California.

© Qastic

© Qastic
The King Roof house is pushing the idea of the sloped roof towards creating double curvature and planar composition of roof surfaces and more interior grandiose space. As a result, roofs and walls frame the openings and views towards their front hill-type horizons. The semi-modular formations of the roofs also define a smooth transition between public spaces and private rooms.
The adjacent hills of Honky dory in Orange County, California, were the formal inspiration for creating the composition of the roofs.

© Qastic

© Qastic
The client (King Roofing Contractor) was interested in putting their signature on the neighborhood through the design process. Therefore, the steel-framed roof is composed of series of straight members interconnecting semi-planar supports to form the resulting double curvature surfaces, which define the shape of the walls and lower windows.The king house offers a prototype that modernizes the essence of an old roof style immersed in a hill through its efficient yet iconic character.CreditsLocation: Hunky Dory Lane, Trabuco Canyon, Orange County, California, USAClient: King RoofingArchitects: QASTIC LAB ARCHITECTUREPrincipals in charge: Azin Babakhanlou, Mahdi AlibakhshianDesign Team: Patricia Bathola, Nguon Keat Tiv, Taraneh Iranpour, Ning Yi, Soroush Sasanian, Clair van der Swan, Connor Van Cleave, Farzad Farahani, Maryam LalehLandscape Designer: Azin BabakhanlouStructural Engineering: Hooman Nastarin, Nast Enterprises Corp.Civil: Proactive Engineering ConsultantsVisual Artist: Taraneh IranpourArea: 6300 SQFStatus: Design Development / On the Boards.

