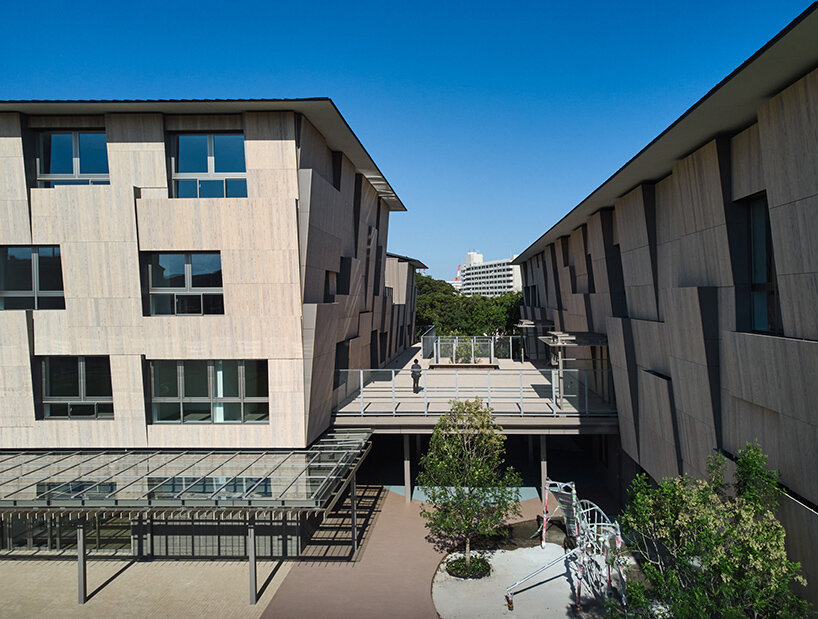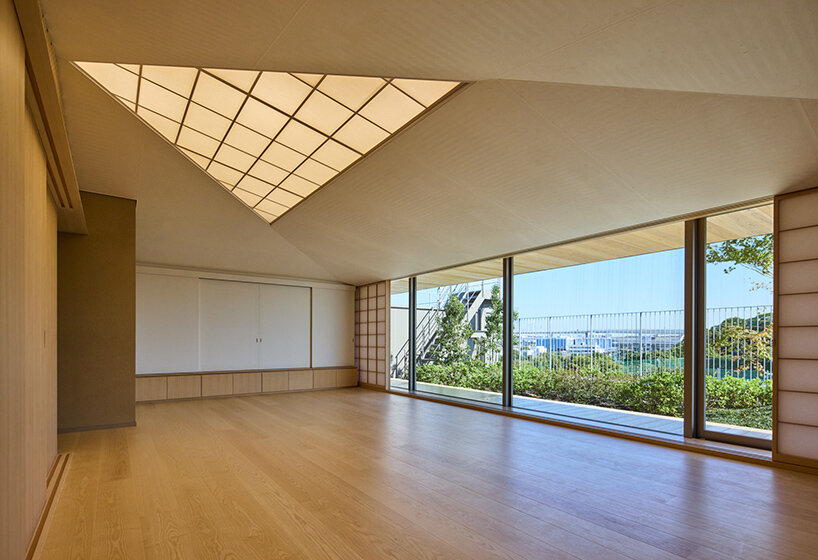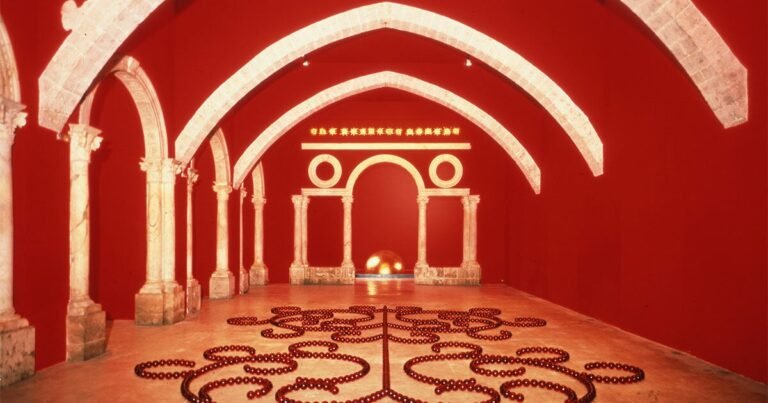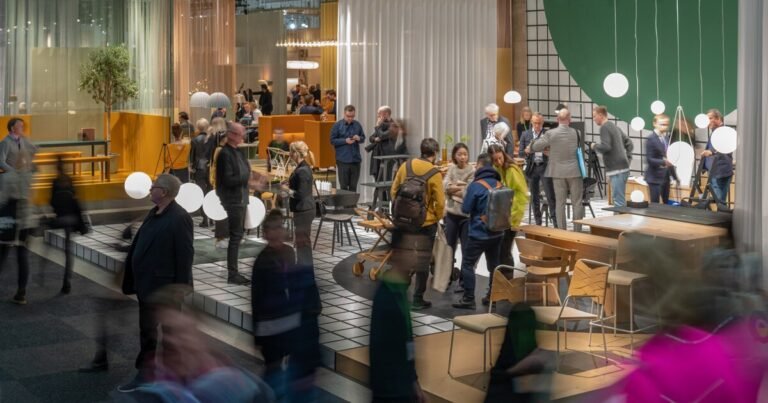kengo kuma wraps yokohama campus building in a facade of folding timber panels
yokohama: the world’s second oldest international school
Kengo Kuma & Associates designs a ‘wooden house’ for its new campus at Yokohama International School in Japan, the second oldest international school in the world. Upon its founding in 1924, the school had an enrollment of just six students aged between six and twelve years, employed just one teacher, and held classes in a rented room at a YMCA in the city.
Since then, its founding members pledged the school would offer both education and board to international students, and it now enrolls students from over 54 nationalities and employs more than 100 faculty spanning over fifteen nationalities.
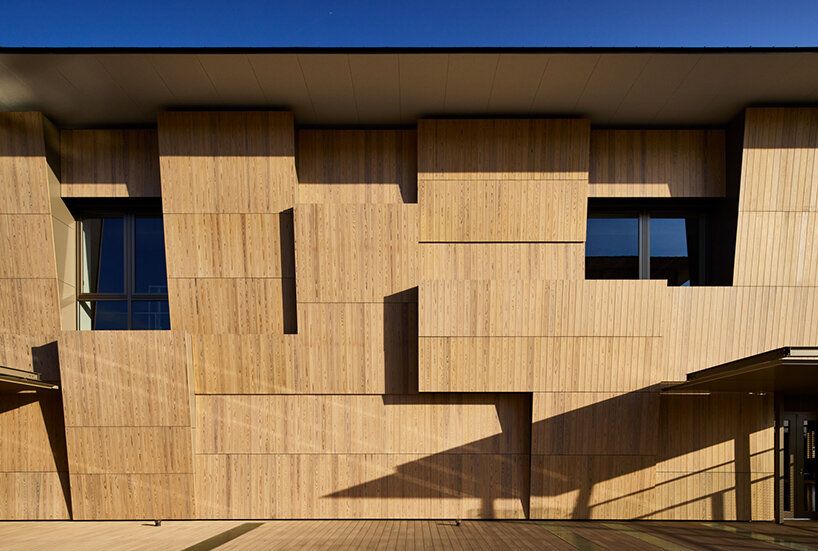
images ©︎ Kawasumi-Kobayashi Kenji Photograph Office
creating human-scale through a folding facade
The architects at Kengo Kuma & Associates at once define the new Yokohama International School building by its façade of timber panels. This array of tilting surfaces — integrated with planters — serves to divide the massive volume of the project to create a soft, human-scale ‘wooden house.’ On the rooftop, a Japanese-style room and garden gazes down toward the harbor below, a space which the team says ‘embodies the school’s respect for diversity and Japanese culture.’
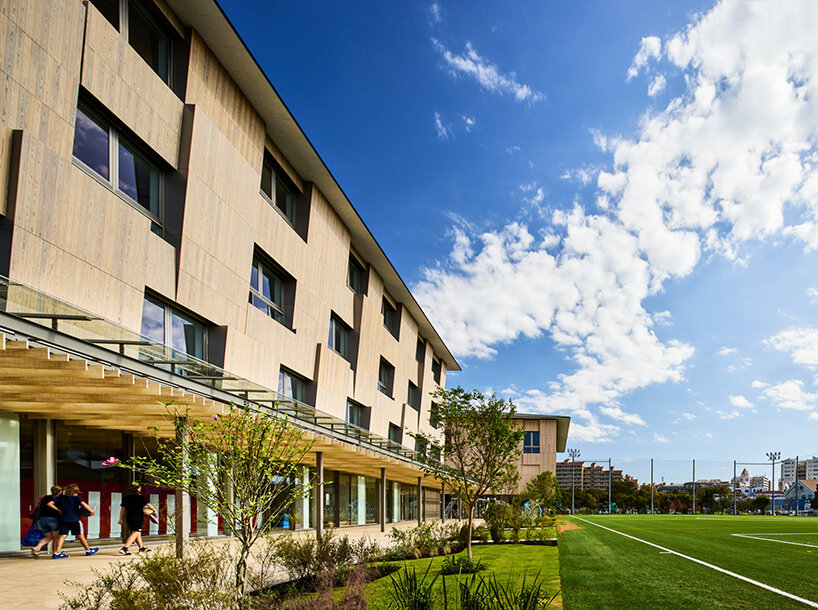
inside kengo kuma’s new campus building
Describing the design of its new Yokohama International School building, the team at Kengo Kuma & Associates explains: ‘By connecting classrooms and sports facilities with open hubs, we created a fluid living room-like environment in between classrooms, avoiding closed corridors as much as possible.
‘In the center of the facilities, an atrium filled with daylight serves as an inner courtyard. Within the atrium, a symbolic staircase, ‘Lily Pads,’ functions as a multifunctional open space, to hold classes and performances.’
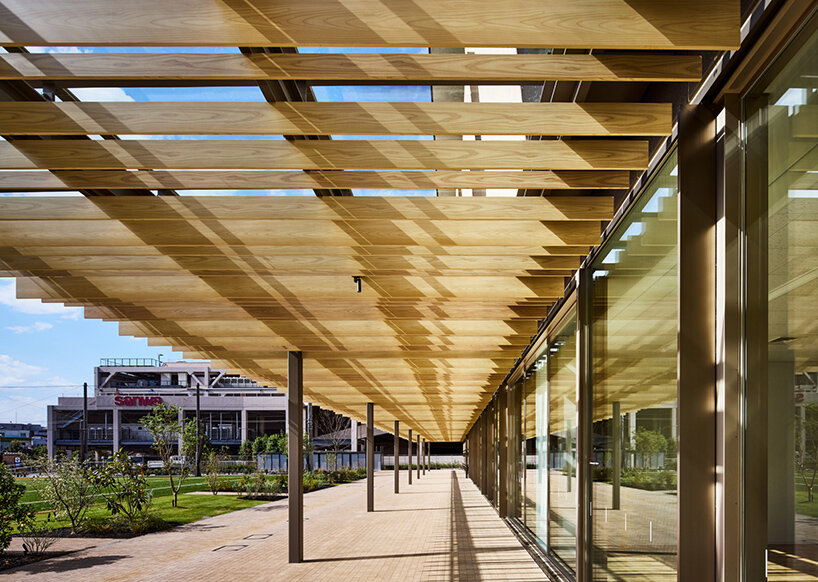
A team from the Yokohama International School (see here) elaborates on its vision for the new project: ‘In launching our new campus design, we articulated several key principles as part of an architectural brief (see here). Chief among these were the desire to make every space a learning space and to retain and enhance the warm sense of community that people have when walking into our school now.
‘Following on from this direction will be the creation of multiple open hub spaces that allow learning to flow flexibly in and out of classrooms as well as larger common spaces — both inside and outside — for community interaction.‘
