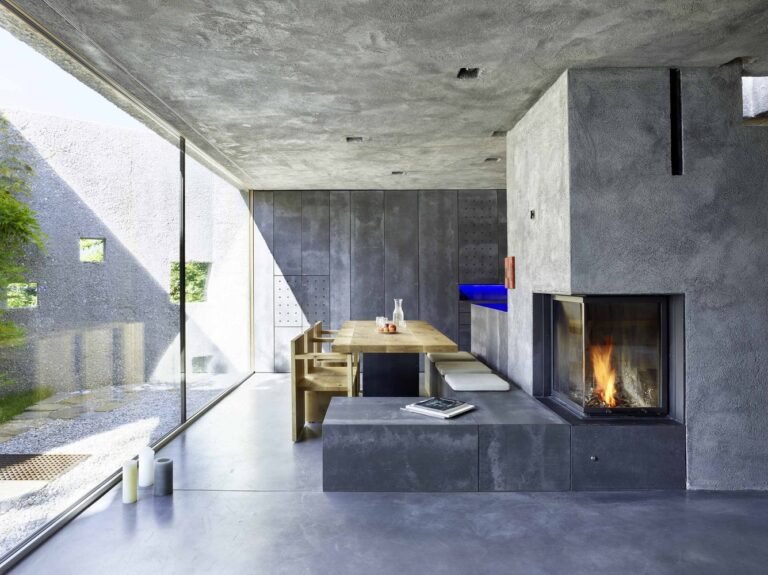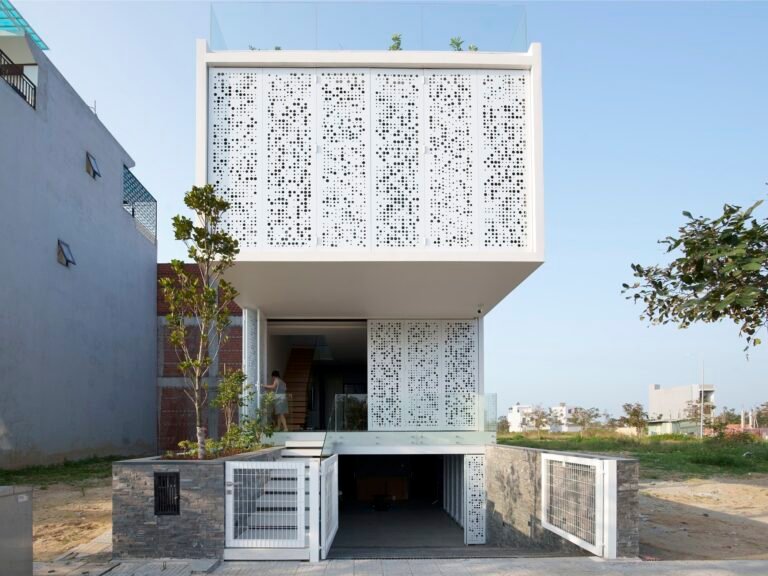Kengo Kuma utilizes modular assembly for student housing in Switzerland
Featuring a stepped promenade that cuts through an otherwise uniform grid of operable screened windows, Kengo Kuma & Associates’ (KKAA) residences for students at the Graduate Institute of International and Development Studies in Geneva challenges the separation of public and private spaces of a traditional dormitory. Rather than reserving the ground floor for public spaces and sequestering student rooms on upper floors, the promenade of this approximately 330,000-square-foot building allows for shared access up through the building to its rooftop through a common circulation route.
KKAA partner-in-charge Javier Villar Ruiz described the intended effect as creating a sense of community for students who arrive from around the world to study in Geneva. In particular, the design avoids circulation that is overly reliant on elevators. By providing public access through this single route, the promenade brings visitors, workers, and other members of the public through the dormitory in the same way that students enter and exit the building, breaking the isolation that many dormitories and campuses have from their surrounding communities.

To keep the promenade open across floors, KKAA’s design team worked with the project’s engineers to keep the space free from structural and mechanical elements. The floors above the open promenade cantilever overhead for nearly ten feet meters in most locations; the longest span is about 17 feet. This posed a structural challenge, but because the apartments were realized in a modular assembly, the shared walls were used as “wall beams” to support the cantilevers, Villar Ruiz told AN. Showers and restrooms were placed in the back of apartments to keep the promenade free of mechanical, electrical, and plumbing elements.
The 700 student apartments, each just over nine feet wide, follow a strict grid. From the exterior, the building’s surfaces are defined by the large expanses of its operable facade. Each apartment has two windows covered by four foldable metal mesh screens, “conceived to be coherent at all scales,” Villar Ruiz said. Students can open windows for air circulation and, separately, adjust the outer screen for shading.

The design team initially wanted to shift the screen’s permeability across the facade according to sun radiation analysis, but this was not permitted by Swiss regulations. Villar Ruiz cited the uniformity of the elevations as being crucial in the goal of inviting the public up to the roof. The pattern of open and closed shutters varies with the seasons and the time of day, creating a shifting expression of collective student life. Villar Ruiz described this effect as “crisp, clear and Cartesian” in the morning, with “ever-changing” shadows emerging throughout the day as students adjust their windows.
Conversations about whether to make the windows motorized or manually operable went on for months. After the client, KKAA, and local architects CCHE visited several sites to inspect options, a manually operable window manufactured locally by Sottas was selected. Material decisions were also not finalized until later in the design process, as aesthetic desires were complicated by national energy regulations. After constructing a series of partial mock-ups, a final full mock-up of one module, about nine feet wide and almost 11 feet high, was fabricated, tested, and adjusted accordingly.

The finalization of the modules late in the design process was only possible due to the uniformity of modules across most of the façade. After fabrication, installation was completed quickly. The modules contained three parts: wall with insulation, glazing elements, and operable metal screen shutters. Wall installation was “straightforward,” according to Villar Ruiz, though finding a glazing manufacturer posed challenges. It was not easy to find a fabricator that would meet the specification for a fixed bottom portion, allowing “clean” views when seated, and the operable upper portion without further division in the grid design. Furthermore, the off-size width and the weight of both the triple glazing and shutters complicated the hinging mechanisms that enable operability. Still, a solution was found, and the project benefits from the architects’ dedication to the rigorous expression of this operable facade.


