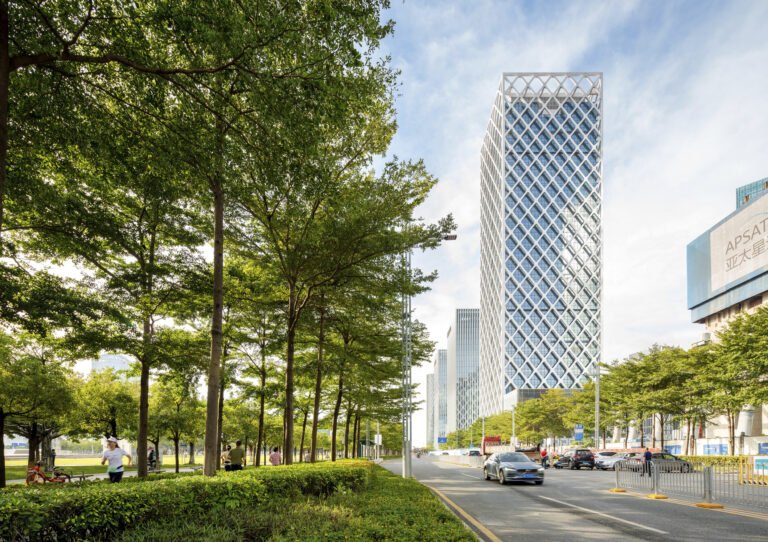kengo kuma adds local stone to hot spring inn in kusatsu, japan
kengo kuma designs intimate inn for hot spring town
About 200km northwest of Tokyo is a small town called Kusatsu that’s famed for its natural hot springs. From the nearby Mount Kusatsu-Shirane, the steaming waters flow down to the town center into the ‘Yubatake’, which literally means ‘hot water field’. Overlooking the rising steam of Kusatsu’s Yubatake is the latest project by Kengo Kuma and Associates: a one room ryokan named ‘Kusatsu Kimuraya’.
A type of traditional Japanese inn, this new Kengo Kuma-designed ryokan comprises a restaurant at ground level and a bedroom and adjoining hot spring bath on the top floor.
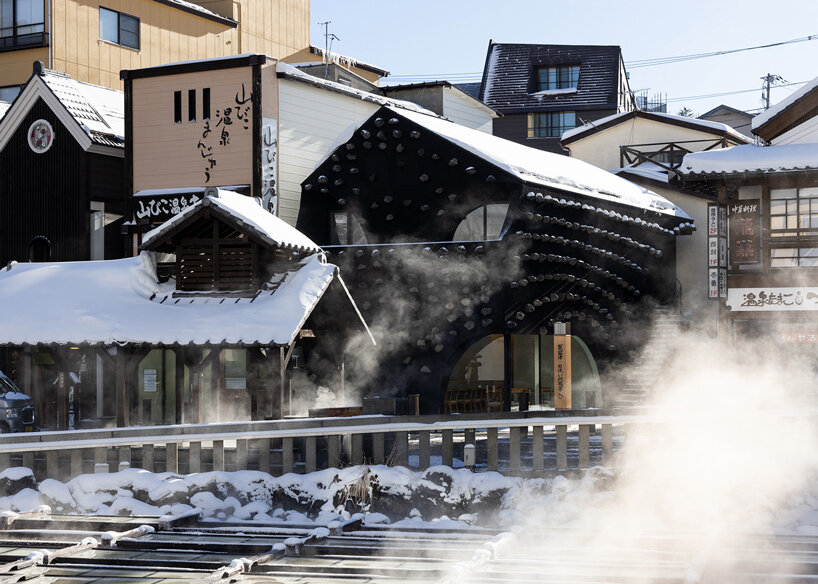
the new building faces the famous kusatsu onsen hot spring fields
local materials meet curved geometries
To design the small inn, Kengo Kuma’s project team looked to the surroundings. The concept was to connect the building and Yubatake into a three-dimensional landscape, immersing guests in the feeling of the nearby hot spring while overlooking it. To achieve this, the architects applied Asama stones found in hot springs onto the elevational treatment. They also incorporated curved geometries to echo the soft, natural movement of steam rising from the Yubatake. The curved window to the restaurant on the ground floor helps break up the largely solid black volume and turns the corner of the building into a softly glowing beacon at night.
Local materials continue inside with Asama stone terrazzo and Japanese washi paper mixed with crushed local stones. The sleeping accommodation on the top floor is a dark, cozy space that features a beautiful exposed timber ceiling. The adjoining bathroom, with hot spring bath, uses tiles that are typically used for the floor of the Yubatake.
The architects say about the project, ‘By incorporating material and geometrical elements of Yubatake hot springs throughout the building, we condensed the materiality of the historic town of Kusatsu in this small building.’
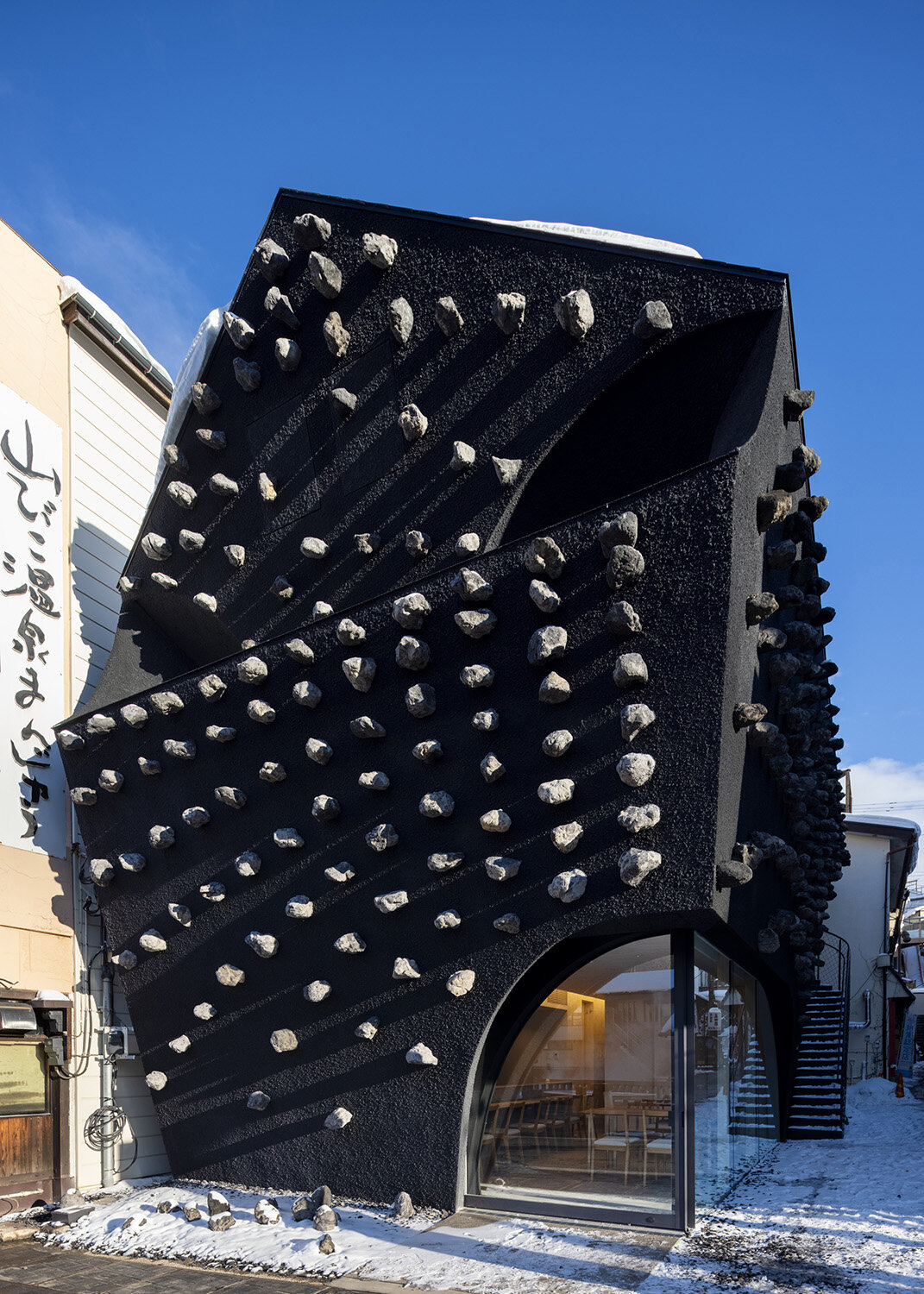
images by Kawasumi・Kobayashi Kenji Photograph Office
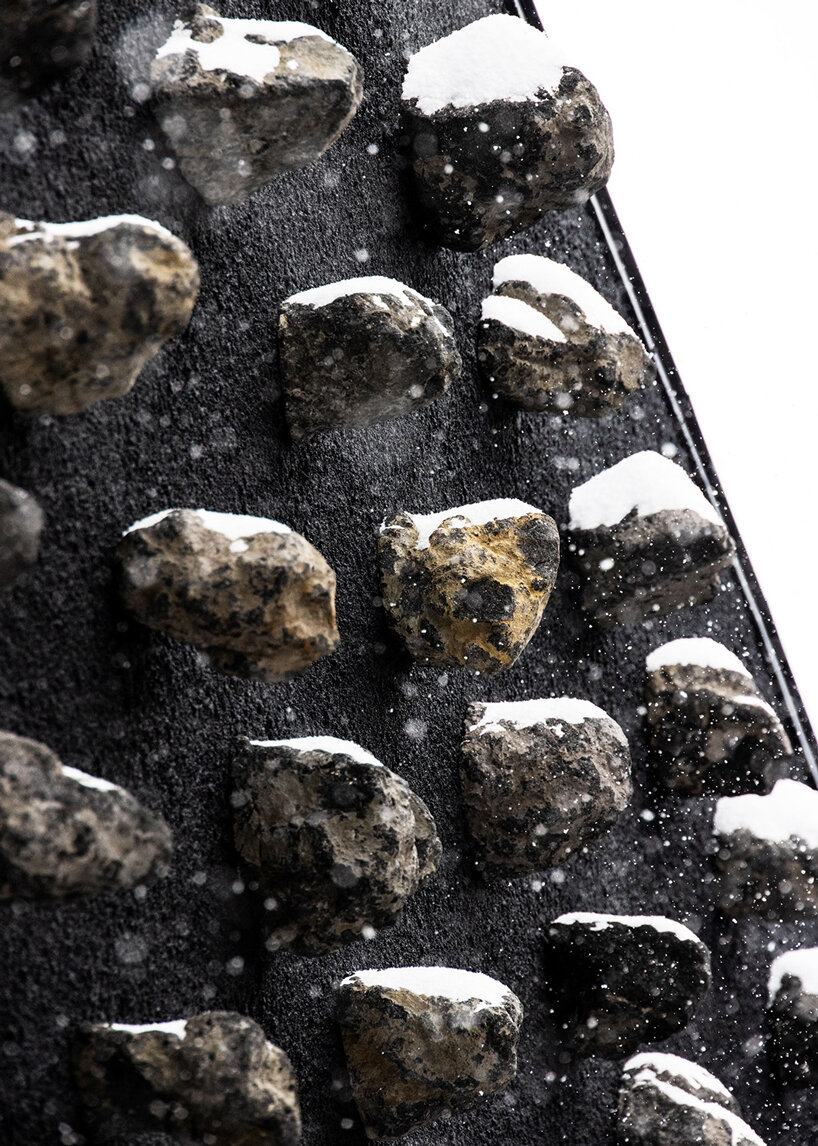
close up view of the hot spring stones on the exterior walls
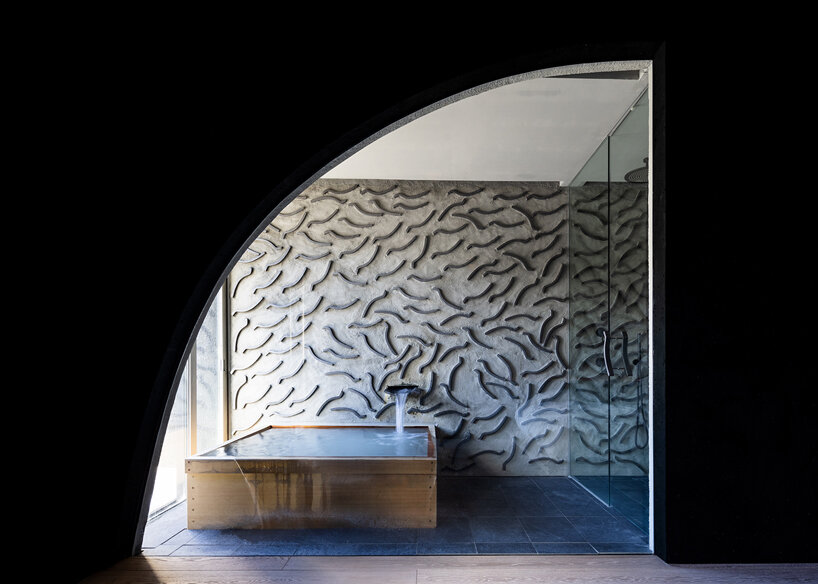
the design makes use of curved geometries
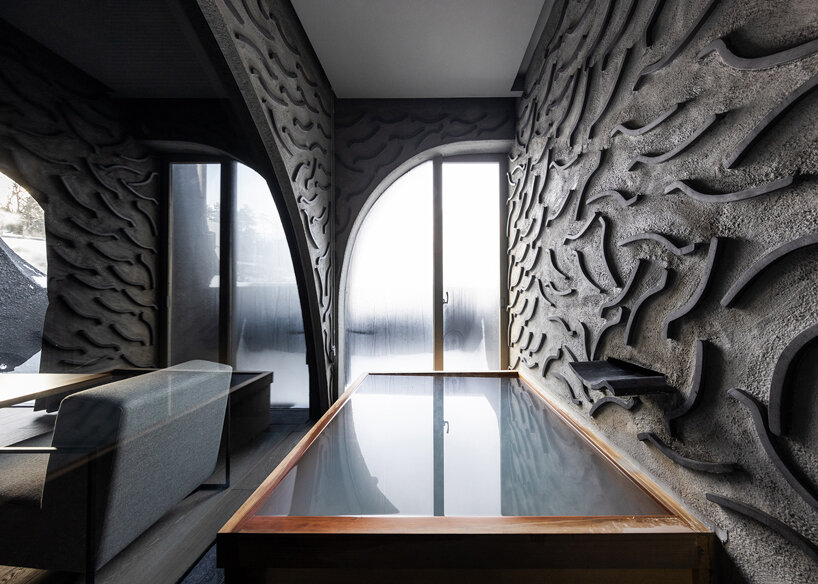
the interiors feature local materials such as asama stone terrazzo and japanese washi paper mixed with crushed local stones
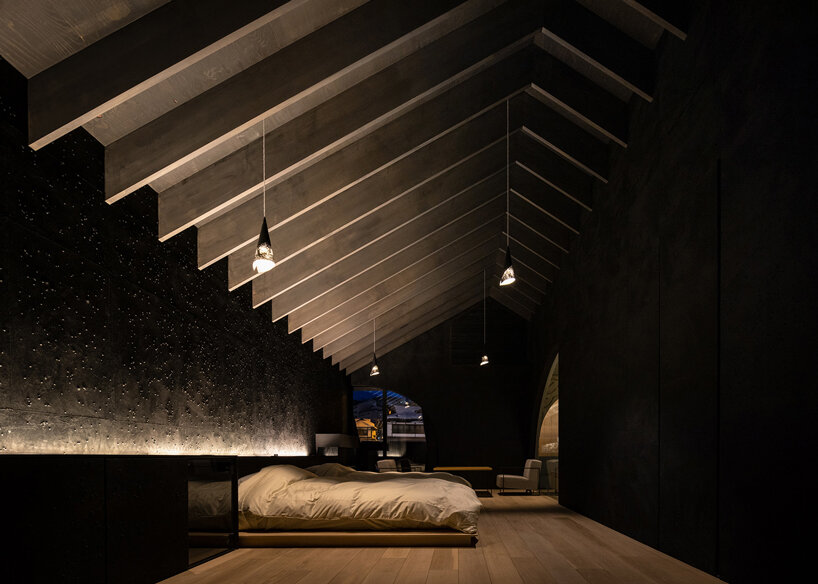
the top floor contains the inn’s single bedroom
project info:
name: Kusatsu Kimuraya
location: Kusatsu Onsen, Gunma, Japan
architecture: Kengo Kuma and Associates
project team: Minoru Yokoo, Yutaro Ohta, Nanako Adachi, Shoki An, Shiho Yoo, Junlin Chen
structural engineer: Suzuki Akira/A.S.A
size: 123.95 sqm
completion: December 2021
photography: Kawasumi・Kobayashi Kenji Photograph Office

