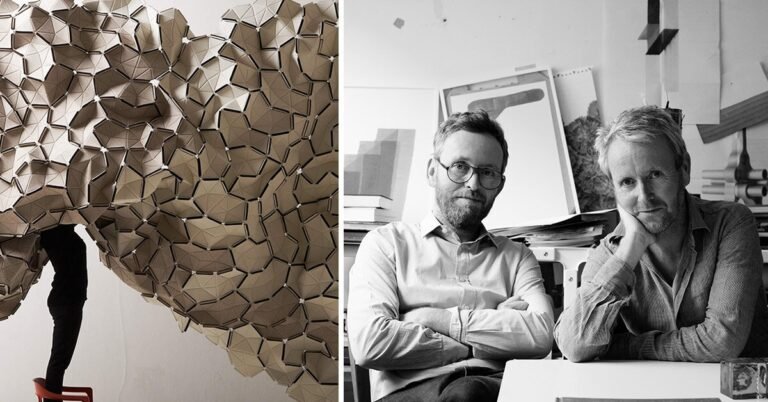Kabootar Khaneh House / Keivani Architects
Kabootar Khaneh House / Keivani Architects


Text description provided by the architects. The basic concept of the design was to create a space for co-existence between humans and birds. After visiting the project site, the architecture team noticed the widespread presence of birds there. They decided to design a house where people could live next to them. Inspired by Iranian historical dovecotes, a part of interior space that acts as a patio due to the use of glass material and the transparency around it. This house has become a place for more interaction; birds. This is a house for humans and birds. In this respect, inspired by Iranian historical dovecotes, a part of interior space was dedicated for this purpose. The interior spaces are formed around the patio where the birds live, by creating cross-sectional play and level differences in the spaces, as well as the special design of the stairs and the holes inside them.




In addition to creating different sequences of view and the outside perspective, we will see the light radiating from different angles, and consequently playing the dance of light with a change in the angle of incidence. Moreover, this type of window layout design at different angles creates a draught inside that is consistent with the climate of the area. The staircase box is designed in such a way to be different on each floor, and as the centerpiece of vertical circulation, it has evolved into an exciting space that invites you to explore the spaces. Due to the importance of this space, even a window opens to the staircase from one of the bedrooms so that the user can see the stairway section game in addition to the view from the room window on the facade.



Besides, in front of this small window, there is a larger window facing the outside of the staircase that allows one to view the tree from the other side of the courtyard. Therefore, to maintain the purity of the volume, a green sloping roof is installed hidden behind the walls to respond to this problem as well as to create a different green roof space that has become one of the most enjoyable spaces in the project. All in all, the interiors and building roof are designed to allow the user to have their backyard in the surroundings, while also inviting you to interact. According to the design thinking line in order to respect nature, cheap and sometimes recycled materials were used in the construction of the building.






