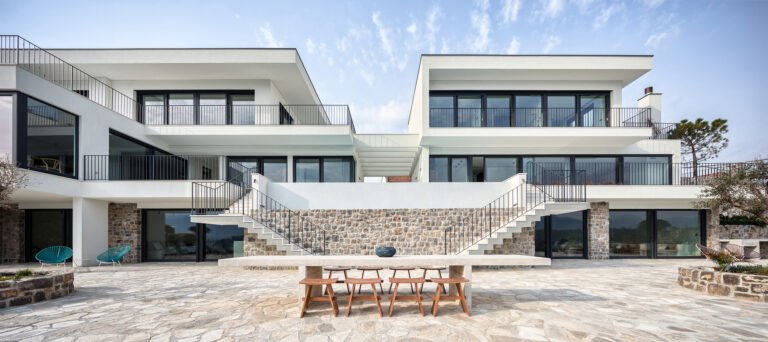Just Add Water: 7 Hybrid Homes Innovating in Water Conservation and Treatment
Judging is now underway for the 10th Annual A+Awards Program! Want to earn global recognition for your projects? Sign up to be notified when the 11th Annual A+Awards program launches.
Sustainability is an incredibly important consideration in the architecture and construction industry. More and more architects are trying to incorporate environmentally conscious materials, construction techniques and solar power sources in their proposals. In addition, algae reactors and biogas chambers also gaining traction in conceptual ideas. While methods focused on carbon capture and reducing energy consumption are crucial, there are many more ways that architectural design can structure more sustainable lifestyles.
For example, potable water is a limited resource that often goes to waste in western countries. Indeed, there is a growing consciousness about water conservation across all industries. Architecture is no exception and such considerations are on the rise there as well. A variety of methods can be employed to either capture rainwater and filter it for use, or treat the wastewater generated by the house and reuse it. The homes below show how water conservation and treatment strategies can be accommodated in home structures.
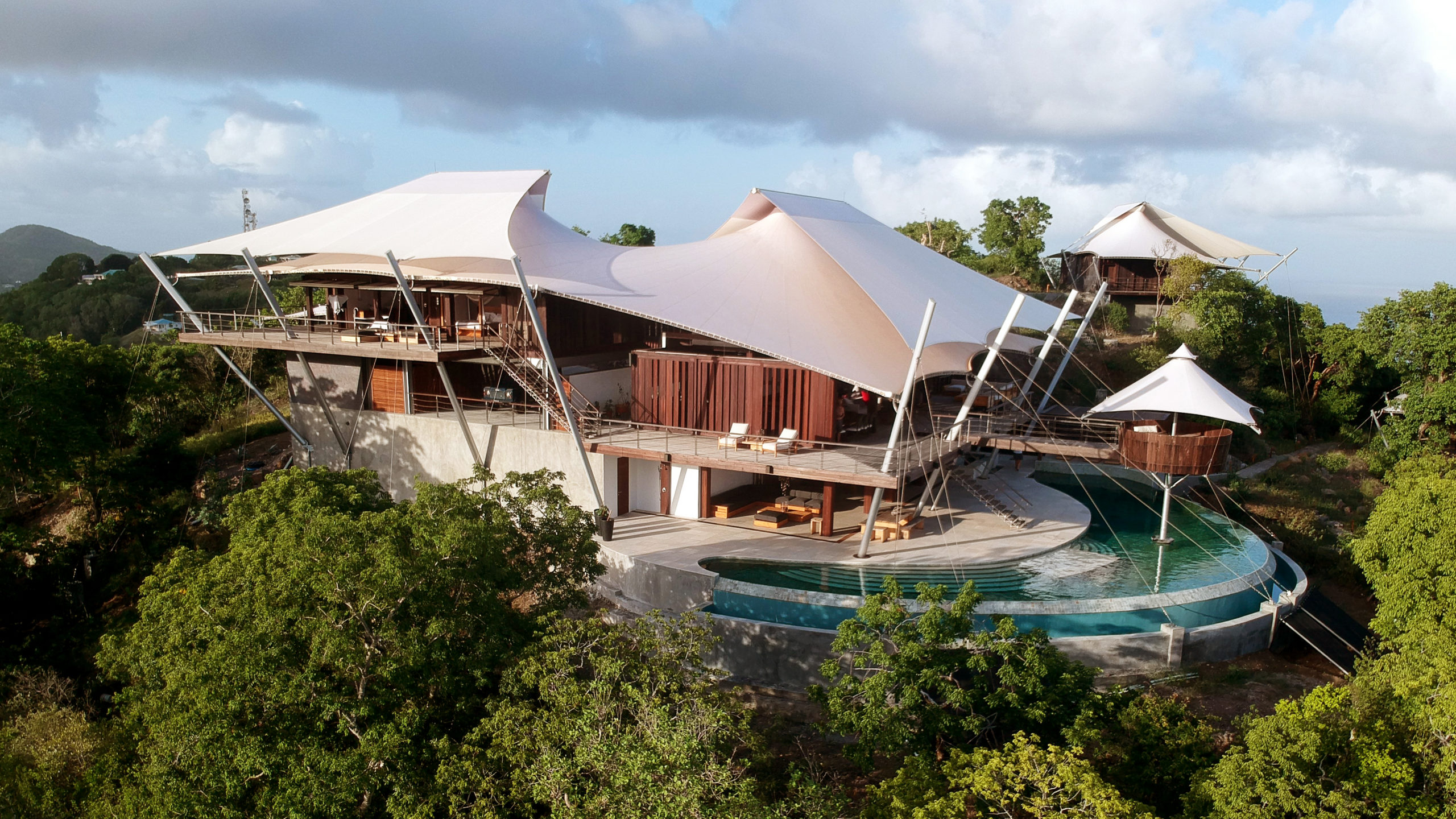
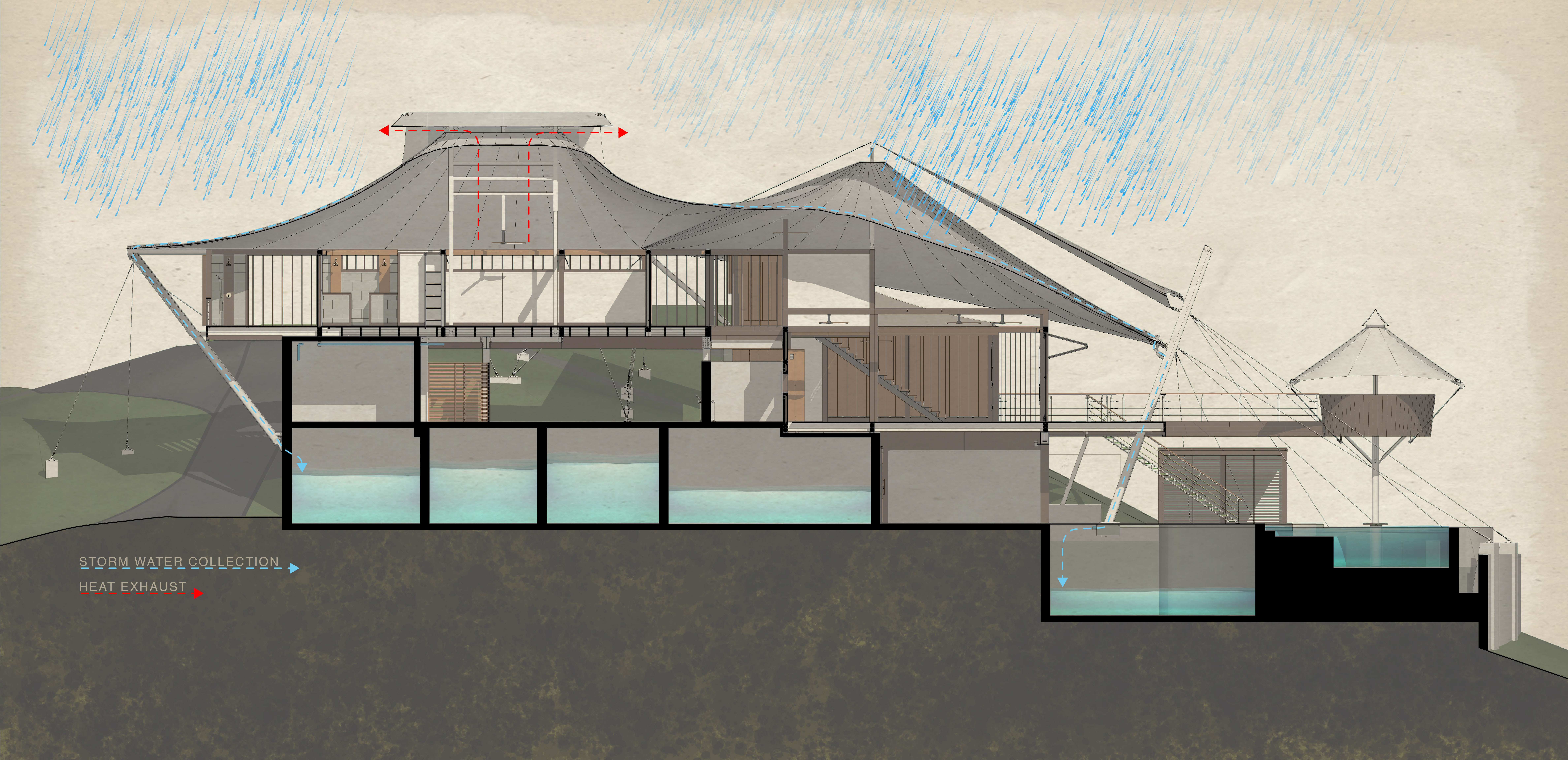
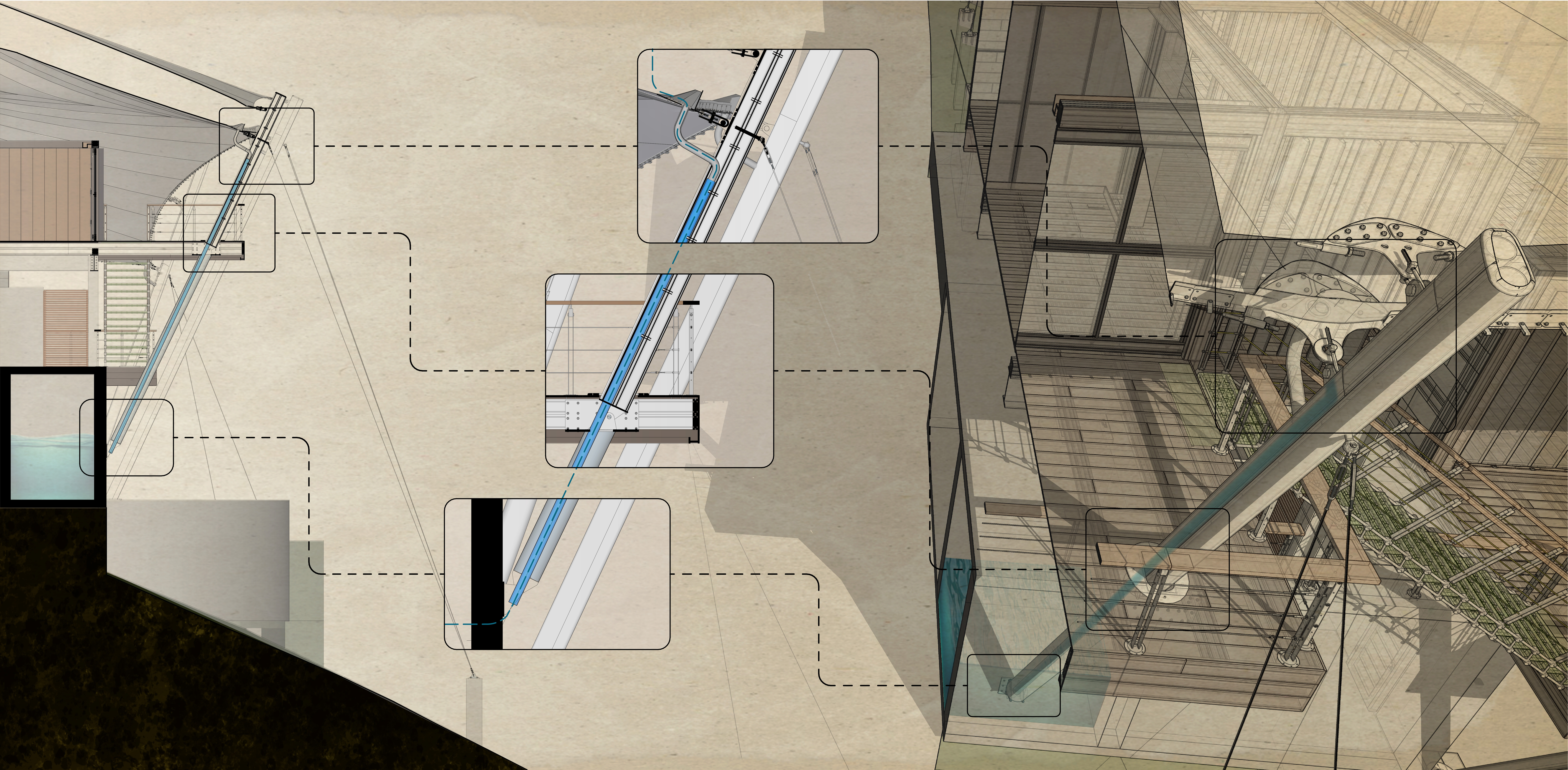 Sail House by David Hertz Architects, Studio of Environmental Architecture, Grenadines, Saint Vincent and the Grenadines
Sail House by David Hertz Architects, Studio of Environmental Architecture, Grenadines, Saint Vincent and the Grenadines
Jury Winner, 2021 A+Awards, Residential – Private House XL (> 6,000 sq ft)
Capped with an iconic roof profile, The Sail House appears like a land yacht. The dappled array of structures are integrated into the tropical jungle and nod to local sailing culture. Considering the difficulty of construction in the Caribbean, the buildings are all prefabricated and flat-packed to the island in containers in a zero-waste system developed especially for this project; the construction cost worked out to be less than $250.00/sqft.
The swooping forms of the tensile roof membranes provide deep shade from the equatorial sun and collect rain, which funnels into structural aluminum masts and down to the concrete foundations that dually function as large cisterns that provide 100% of the water demands for use on the property.
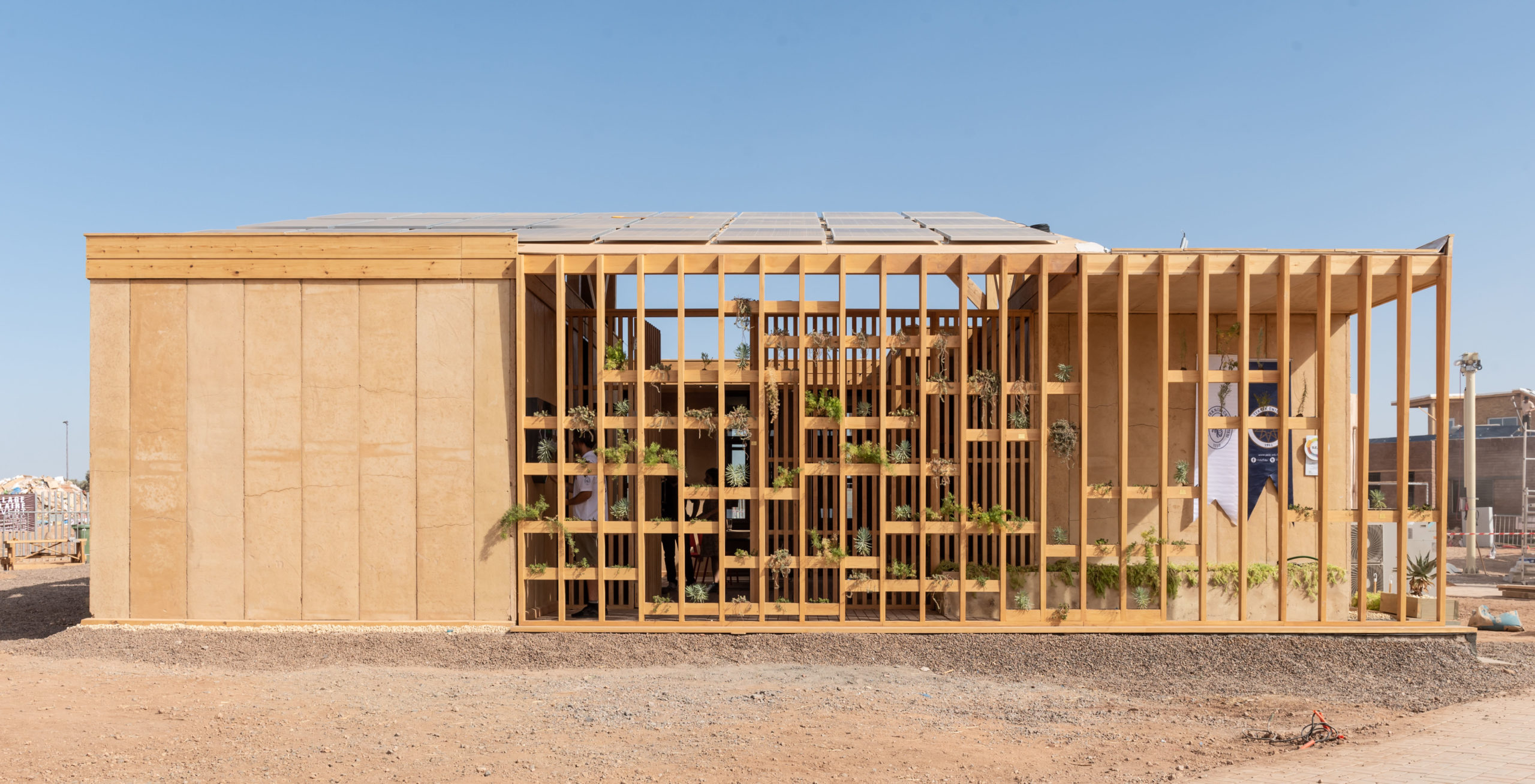
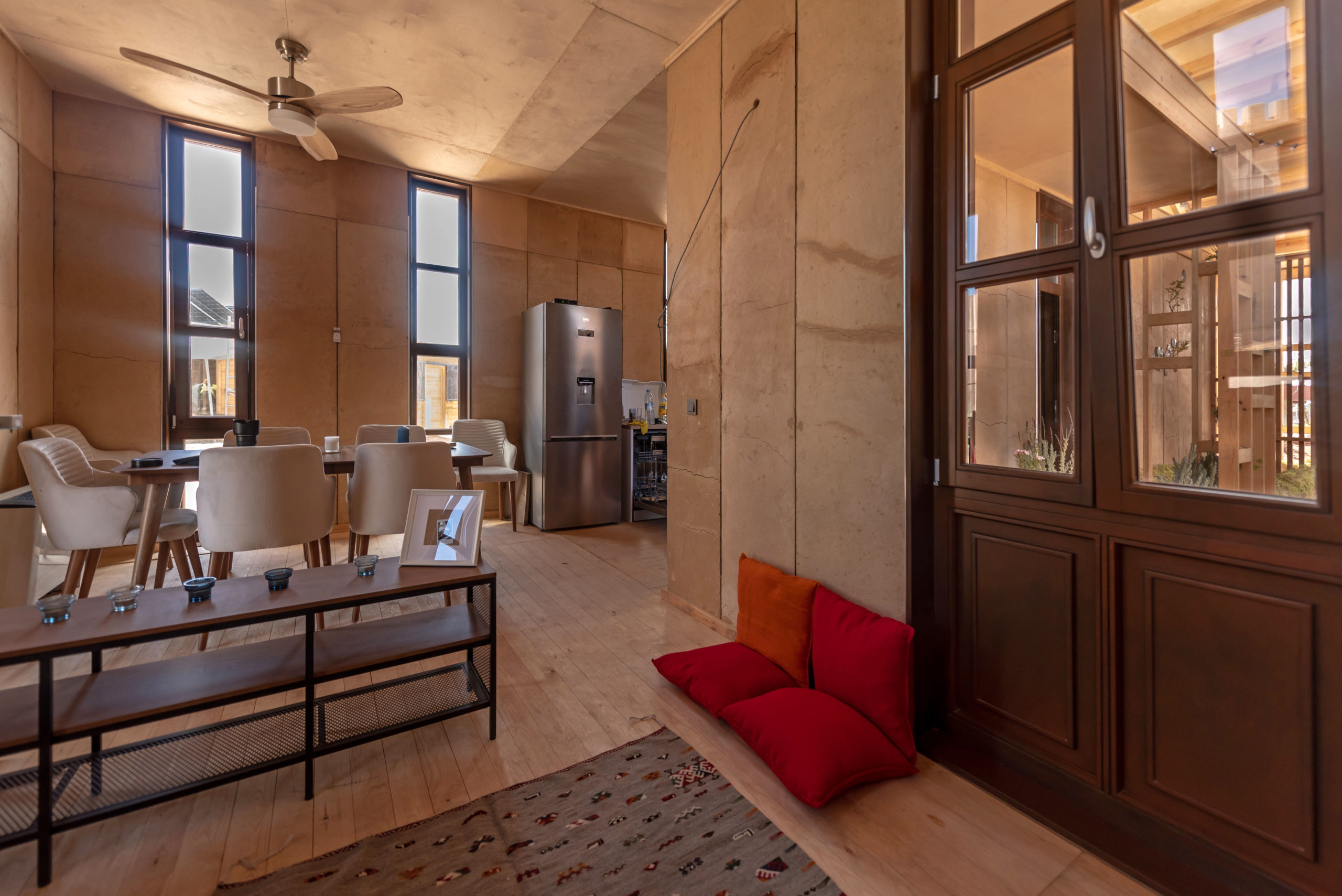 ReYard House I Team Bosphorus by studio hcrbzkrt, Ben Guerir, Morocco
ReYard House I Team Bosphorus by studio hcrbzkrt, Ben Guerir, Morocco
A combination of local materials, easy construction techniques and sustainable systems used in the modular home gained it multiple awards in the Solar Decathlon, an energy-efficient building competition. The home gets its name by combining the words ‘recycled’ and ‘courtyard.’
The house uses separator walls to allow circulation of air without compromising the privacy of its occupants, and rammed earth to reduce its carbon footprint. Other sustainable technologies employed include a membrane bioreactor to biologically treat wastewater from the house and retain the inorganic nutrients from the algae pond in the house to use it again. The algae pond also helps produce oxygen.
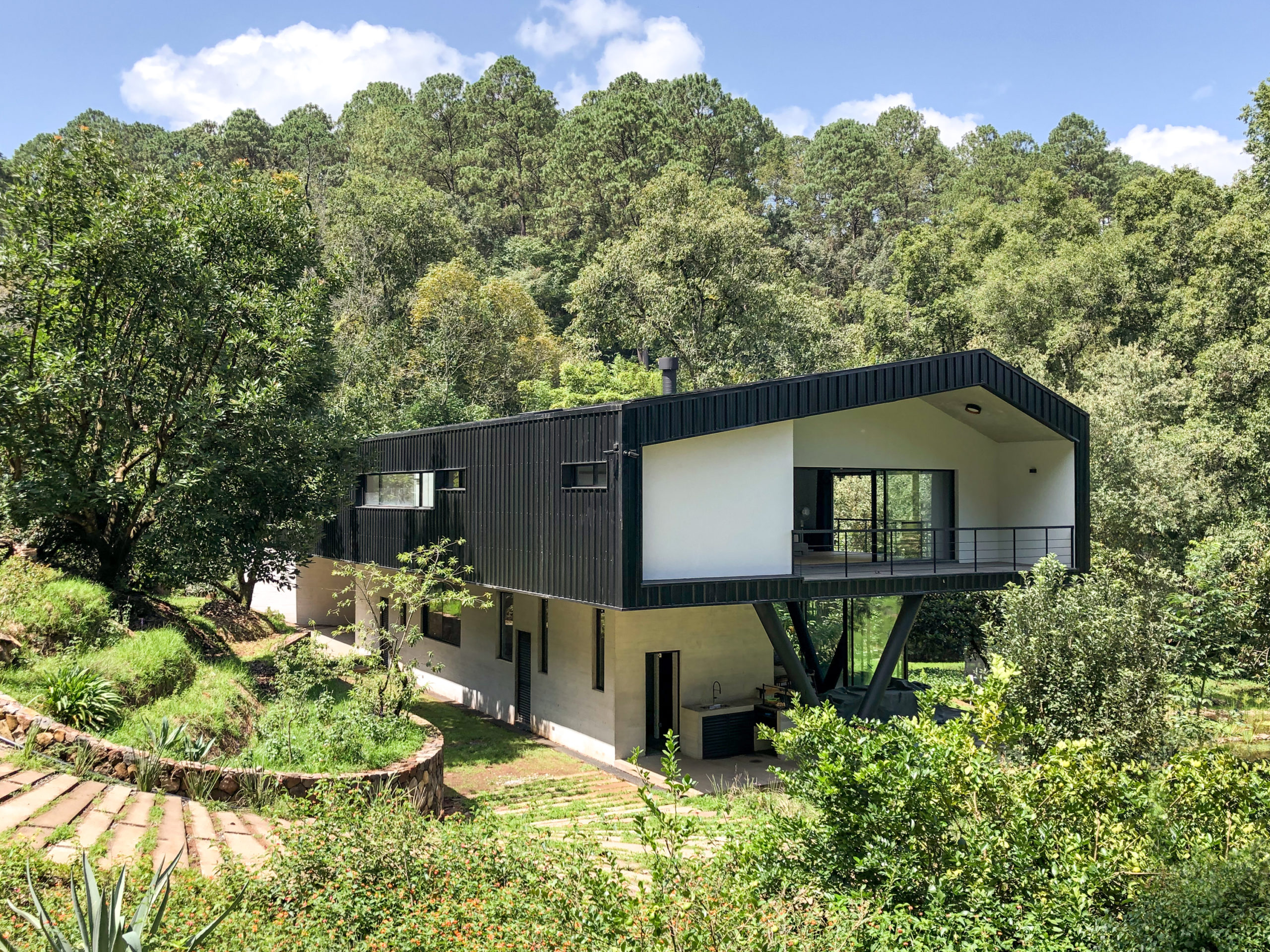
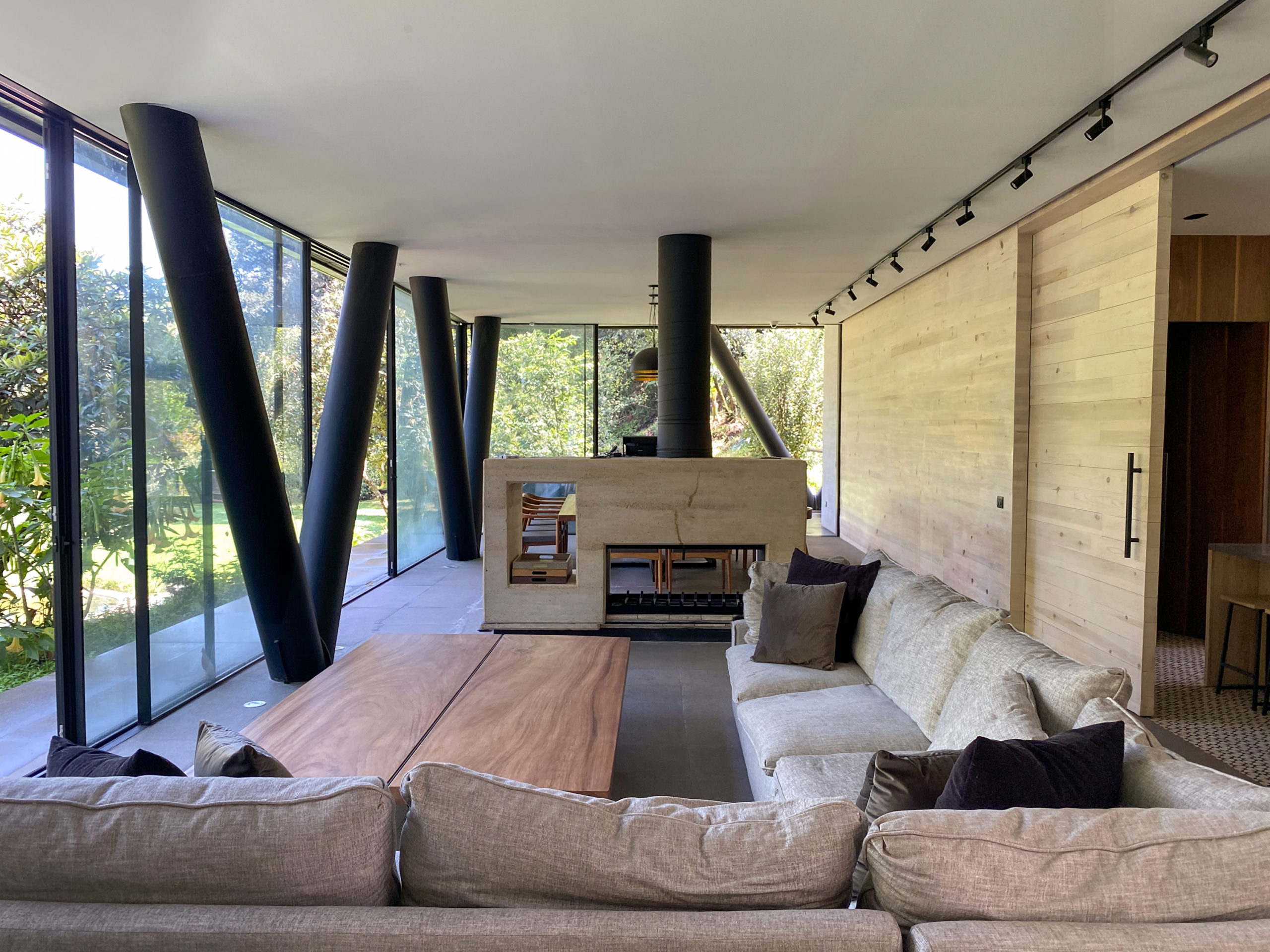 Ocoxal House by A-001 Taller de Arquitectura, Valle de Bravo, Mexico
Ocoxal House by A-001 Taller de Arquitectura, Valle de Bravo, Mexico
The two-story home is set up as a sustainable microsystem in an area with a lot of vegetation. The lower floor houses the common spaces whereas the upper black sheet and concrete block includes the bedrooms. Large openings help the home connect with the landscape around and passive bioclimate control techniques help regulate temperature and humidity.
The design also includes solar panels to heat certain spaces as well as an earth chimney to create biomass. The home features a rainwater collection system that feeds into the several plumbing fixtures as well the pool and garden. To help conserve water, it is connected to the river where the excess water can flow.
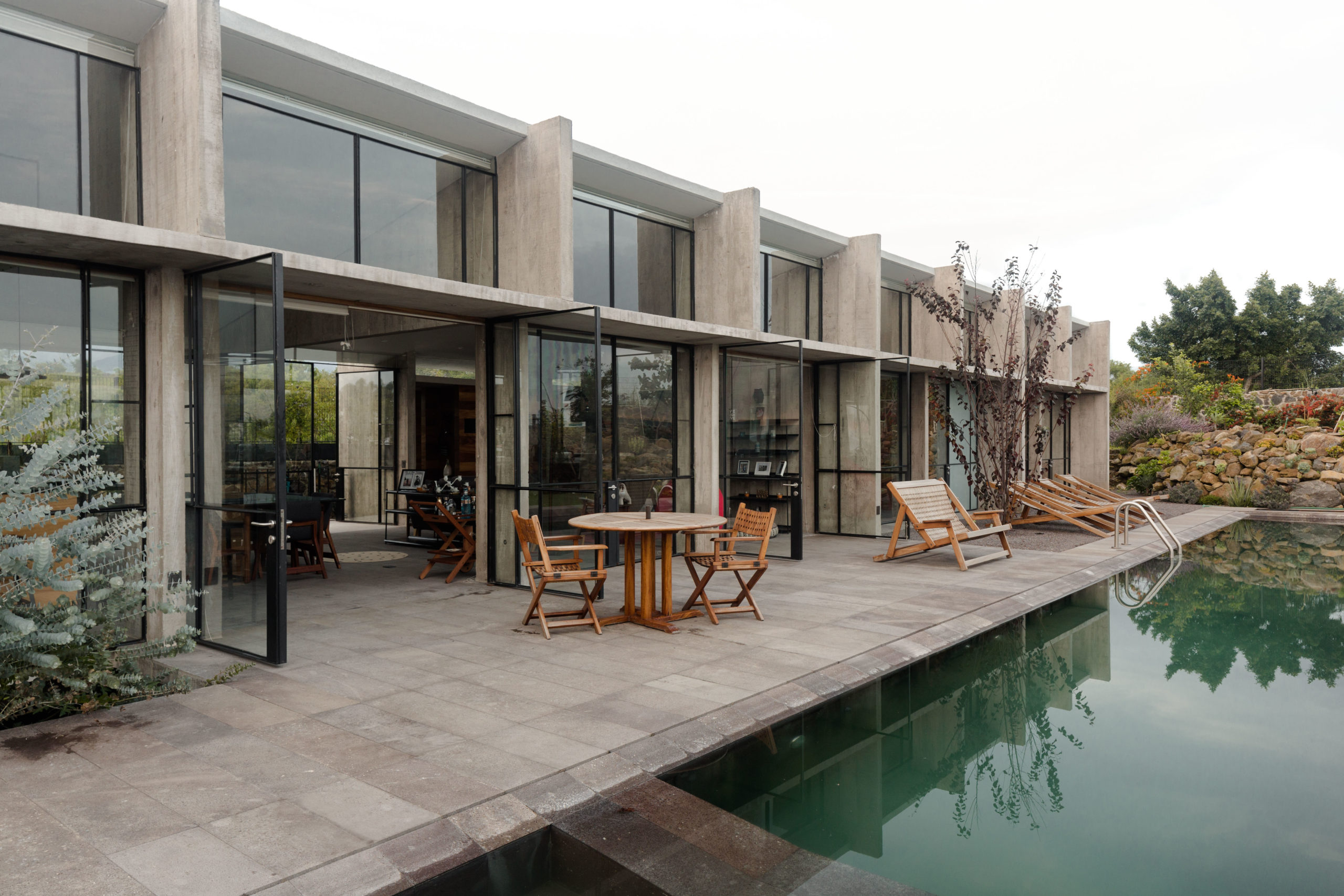
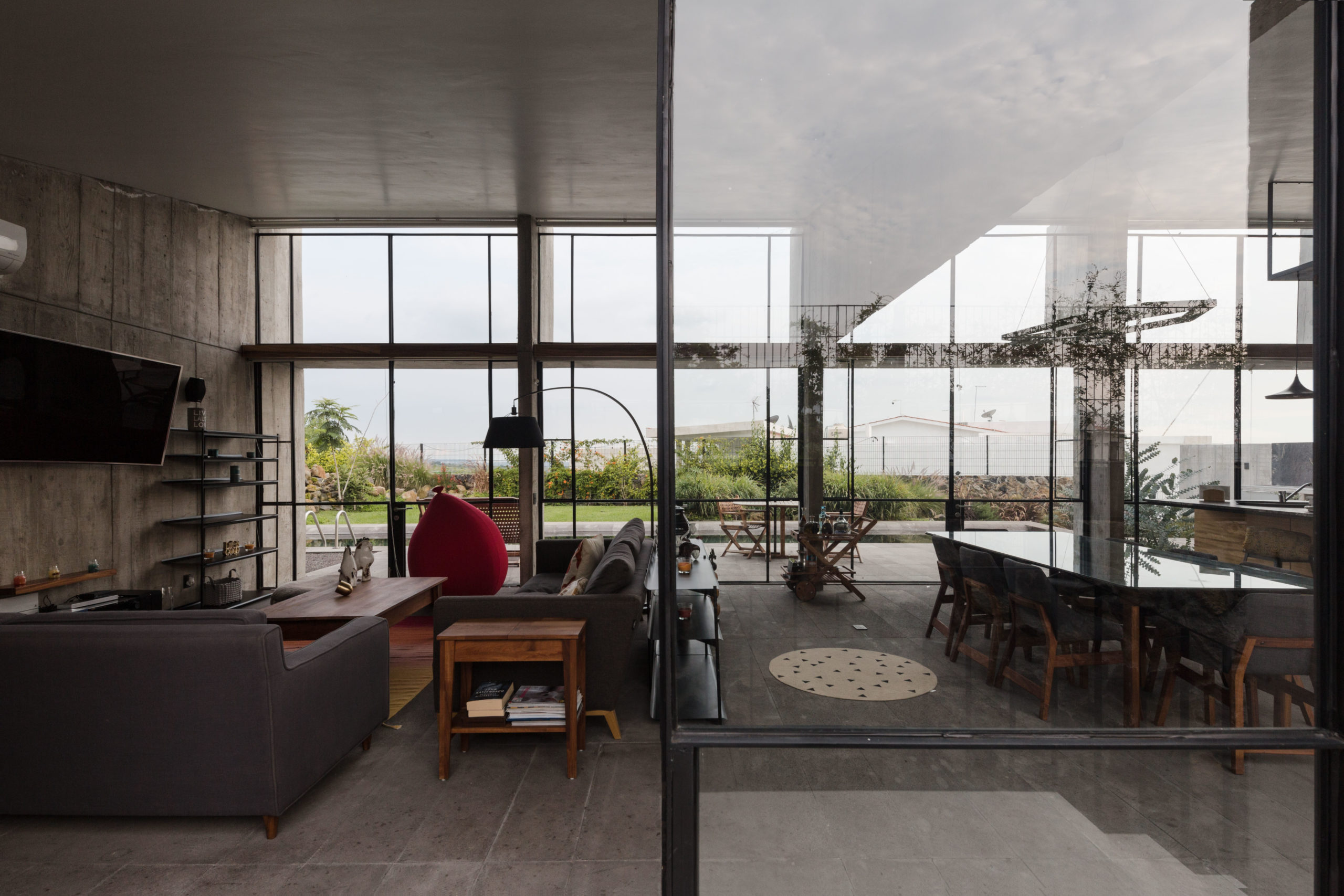 AT House by HRBT, Oaxtepec, Mexico
AT House by HRBT, Oaxtepec, Mexico
Large openings and an angled roof ensure that this concrete home is ventilation and receives plenty of natural light. Water and solar management are two main features of the home. Rainwater collected from the roof is filtered and directed to a 4,000-gallon rainwater tank, and then to a water cistern after purifying it. Water used in the house is recycled with biological secondary treatment and then used to irrigate low water plants and succulents on the property. The excess seeps into the ground, helping restore the water table of the area around. Furthermore, the home has 15 solar panels with an option of adding 30 more if the power requirements increase in the future. Passive heating and venting techniques also help regulate the temperature within and reduce energy consumption.
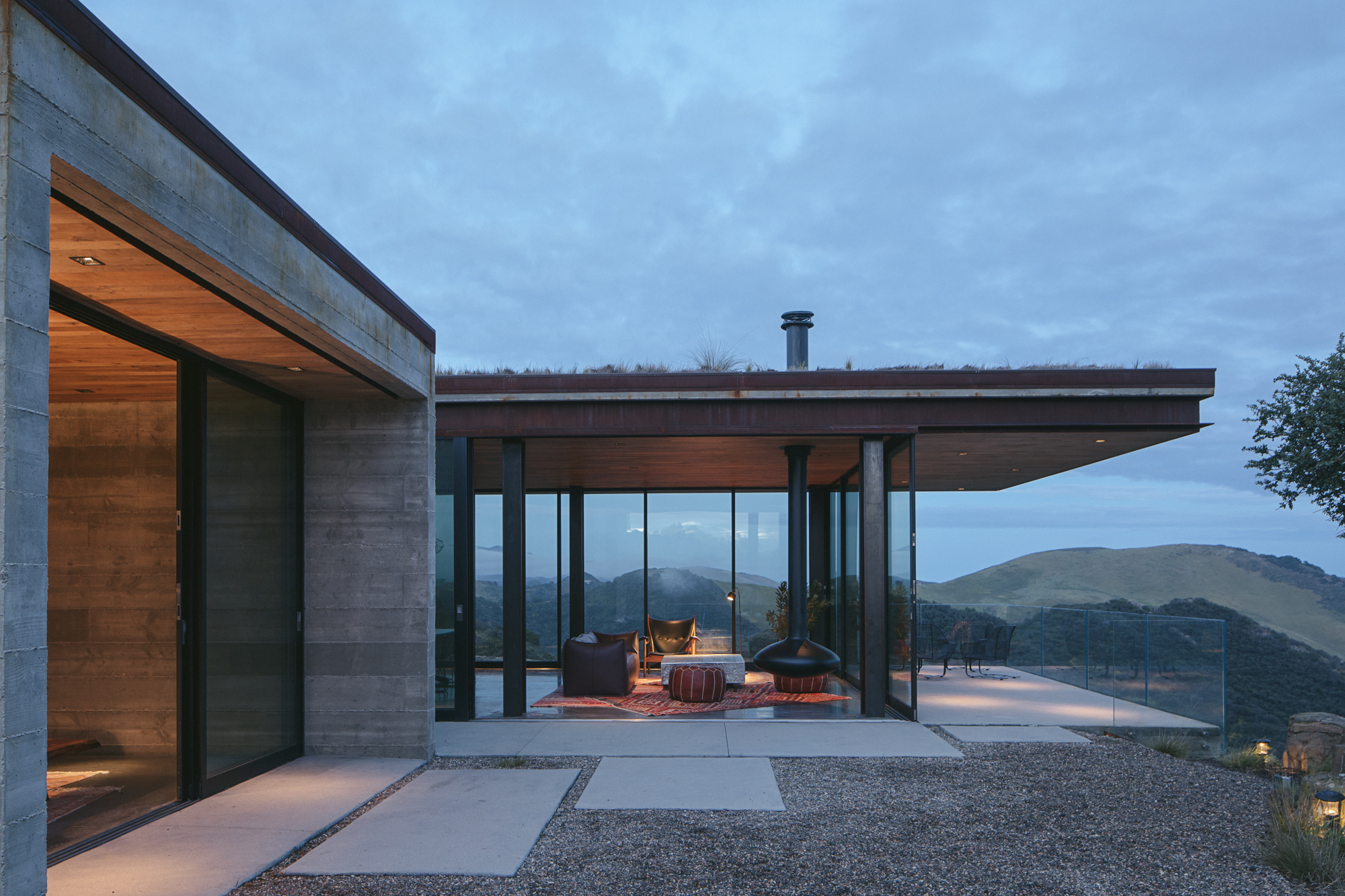
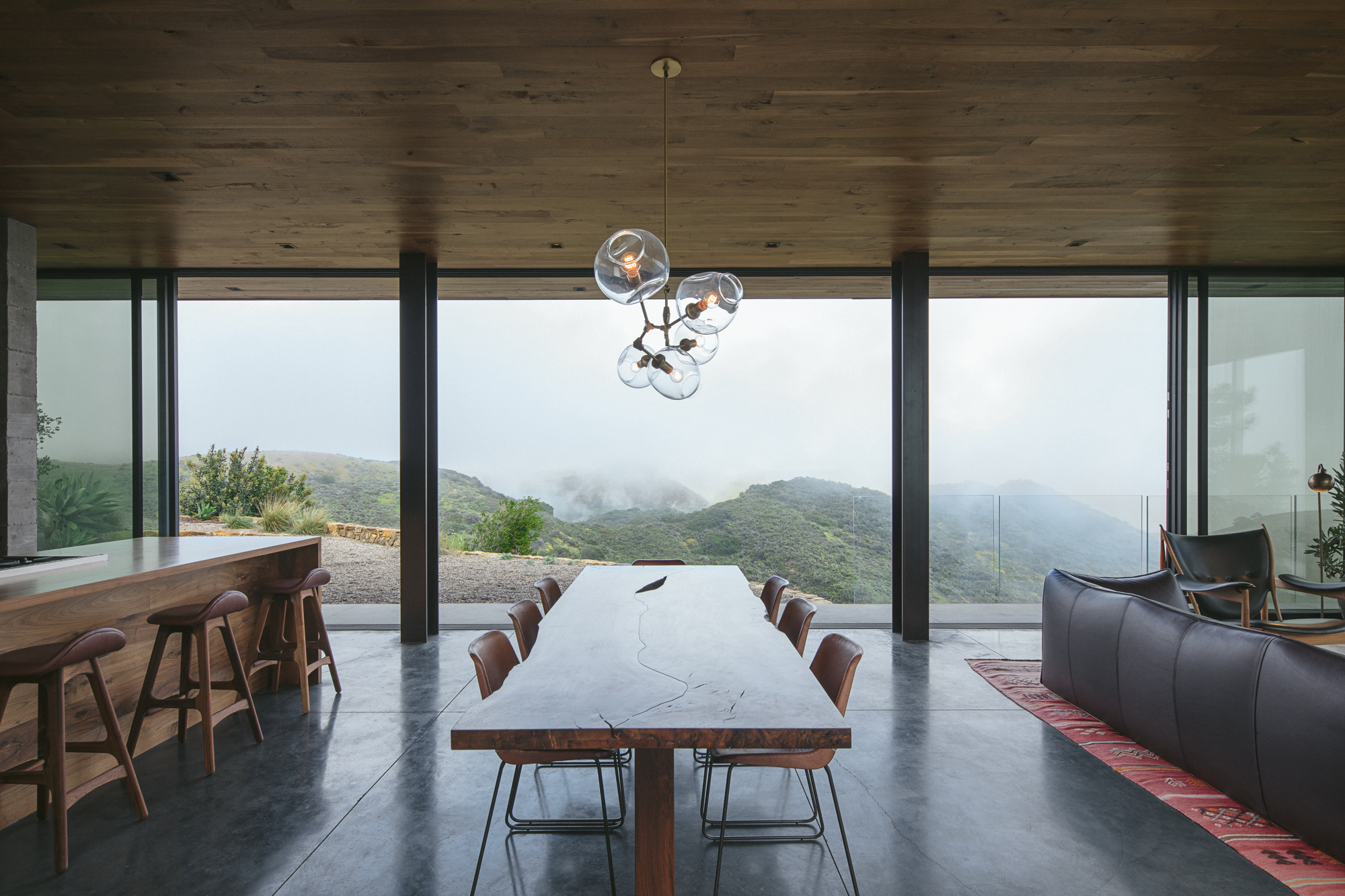 Off-Grid Guest House by Anacapa, Santa Barbara, California
Off-Grid Guest House by Anacapa, Santa Barbara, California
Located on a wildlife preserve, this secluded home completely generates its own power using photovoltaic cells. The designers were selective in the materials used as well as its form to reduce the environmental impact on the surroundings. The finishes around the home mimic the landscape around and are designed to retain their aesthetic appeal even as they weather over time.
A green roof also helps it become one with its surroundings. In addition to its electric self-sufficiency, the home also has its own well and water treatment system. Wastewater from the home is directed to a septic tank for purification as well as a dry well.
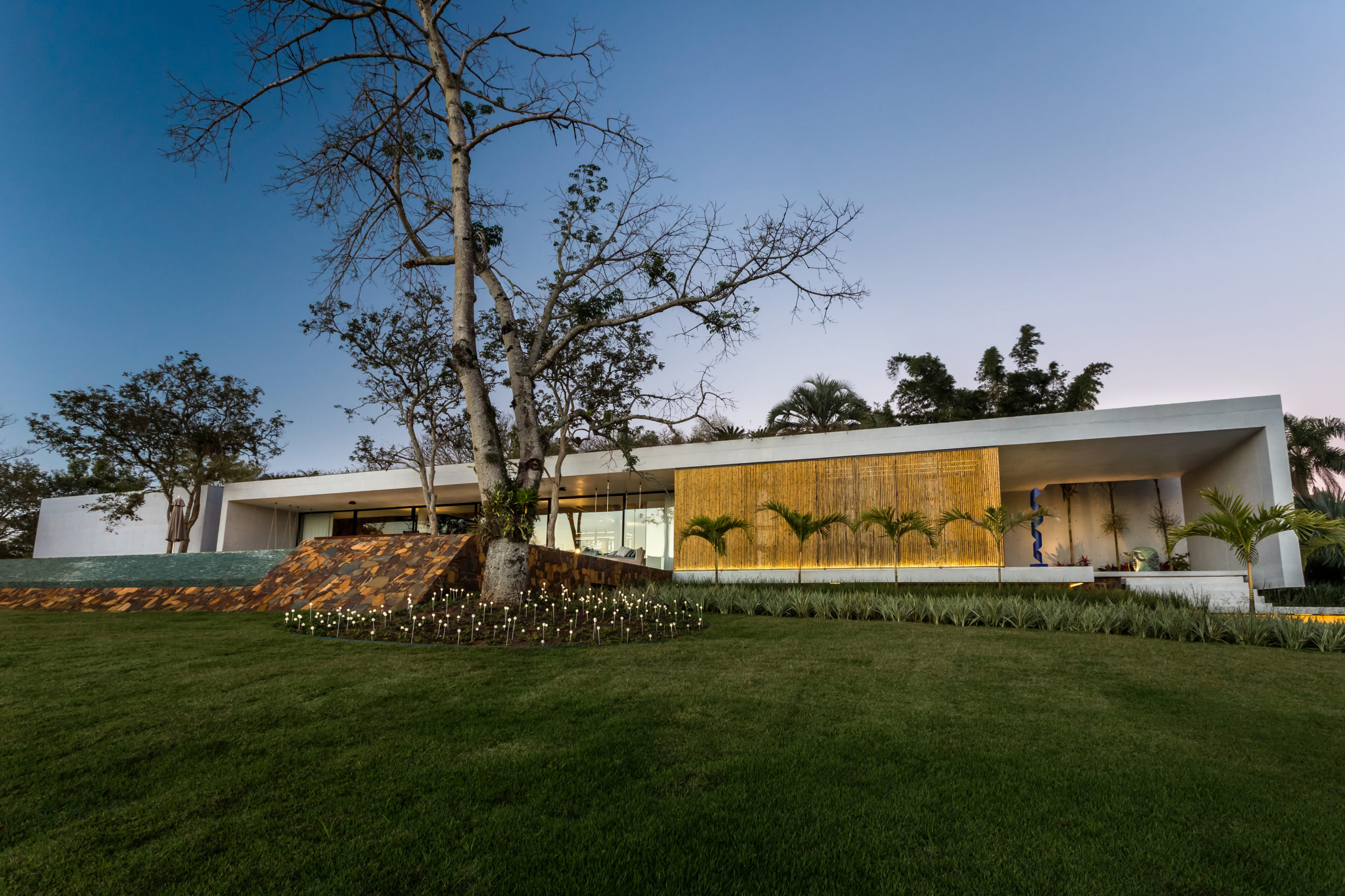
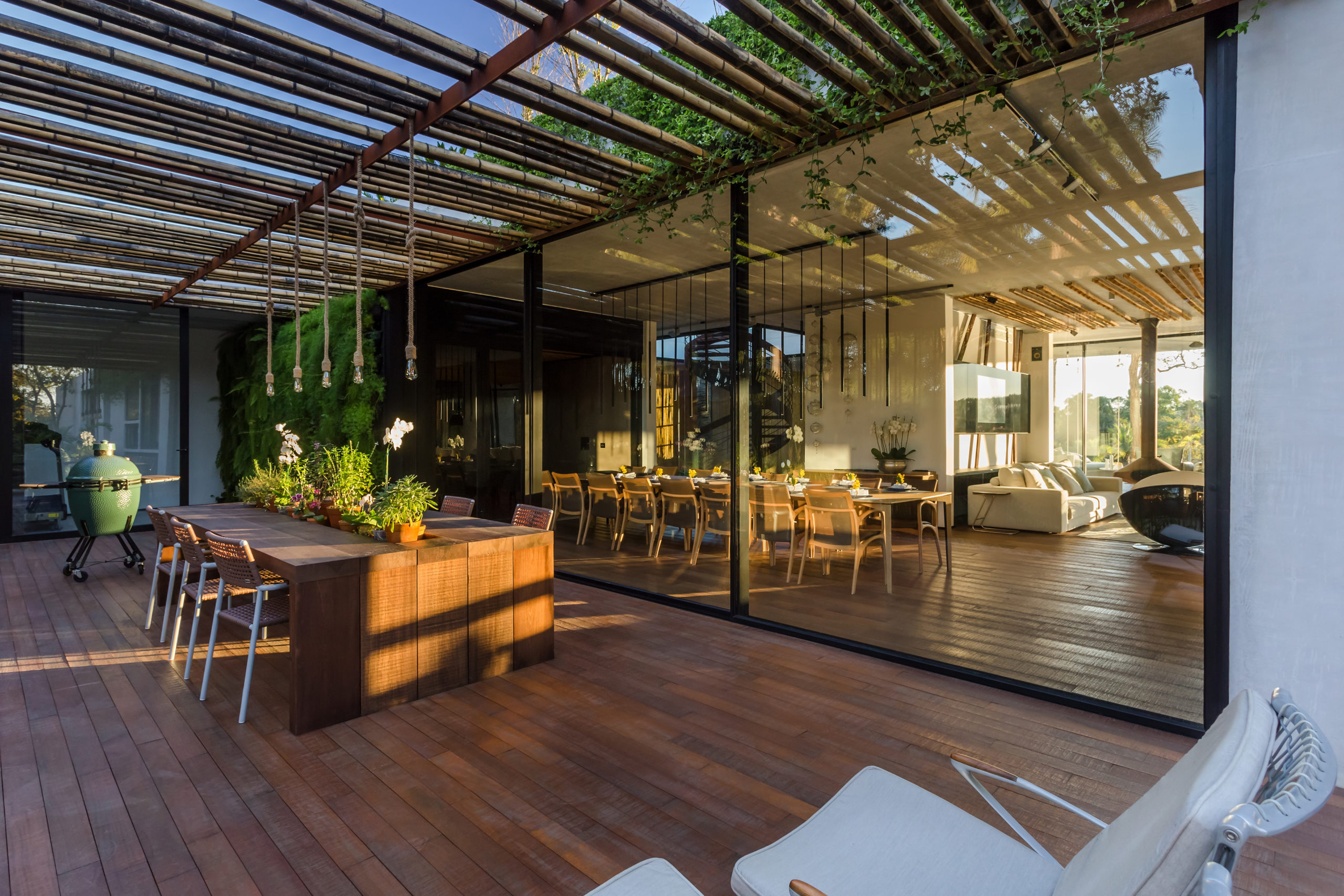 Casa 01 by ES arquitetura, Criciúma, Brazil
Casa 01 by ES arquitetura, Criciúma, Brazil
Imaged as an architectural promenade, the home comprises several internal courtyards, spacious rooms and large openings. The studio also took great care to ensure that none of the trees on site were removed. The concrete used to build the house contains titanium dioxide that can reduce the amount of carbon dioxide in the air around upon exposure to ultraviolet radiation.
All of the sewage and wastewater generated is treated on site. The integrated system eco-sewer helps use this wastewater for irrigation. Use of natural materials, solar power for heating and cooling and clever cross-ventilation mechanisms are other sustainable elements included in the design of the home.
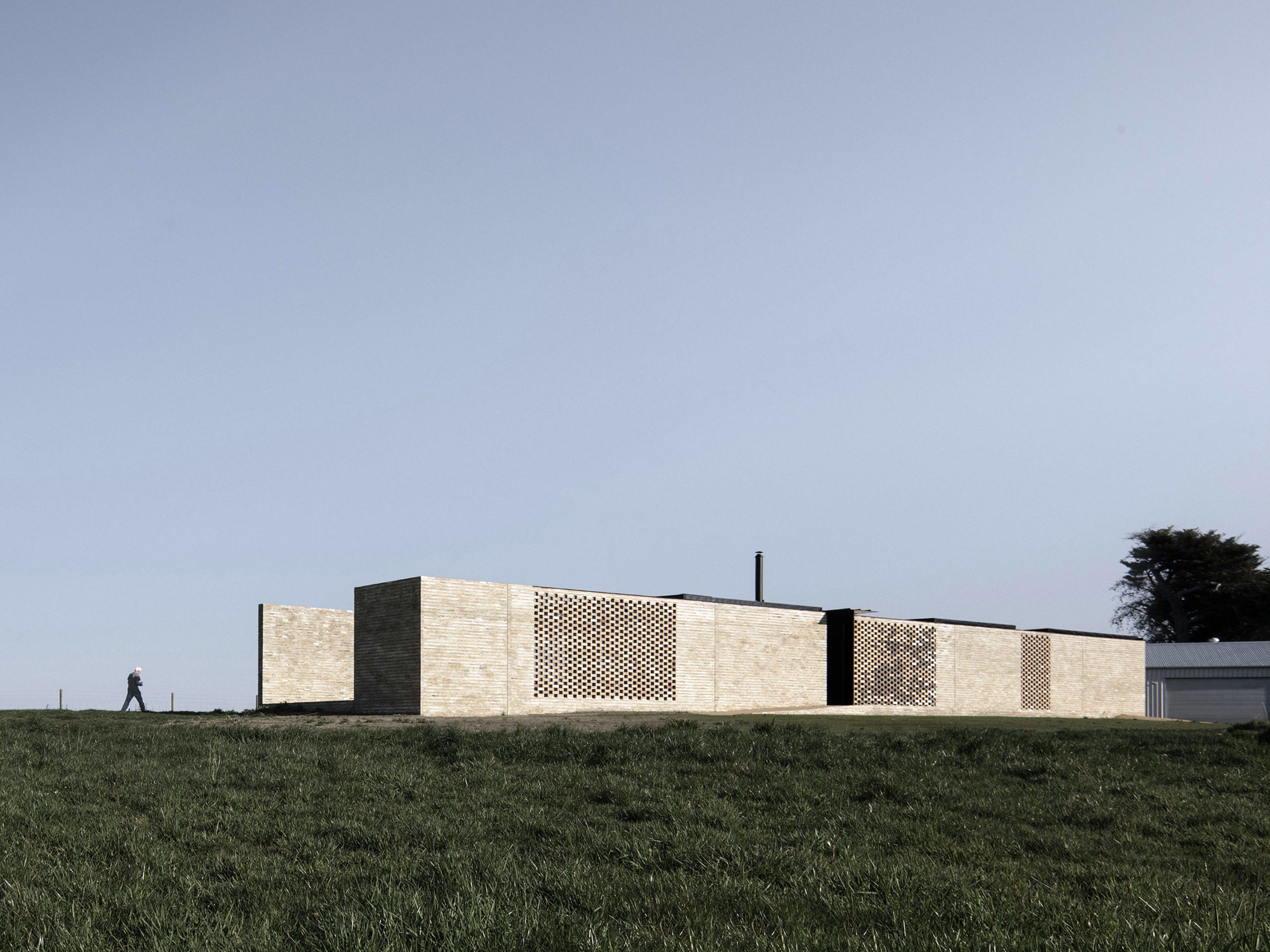
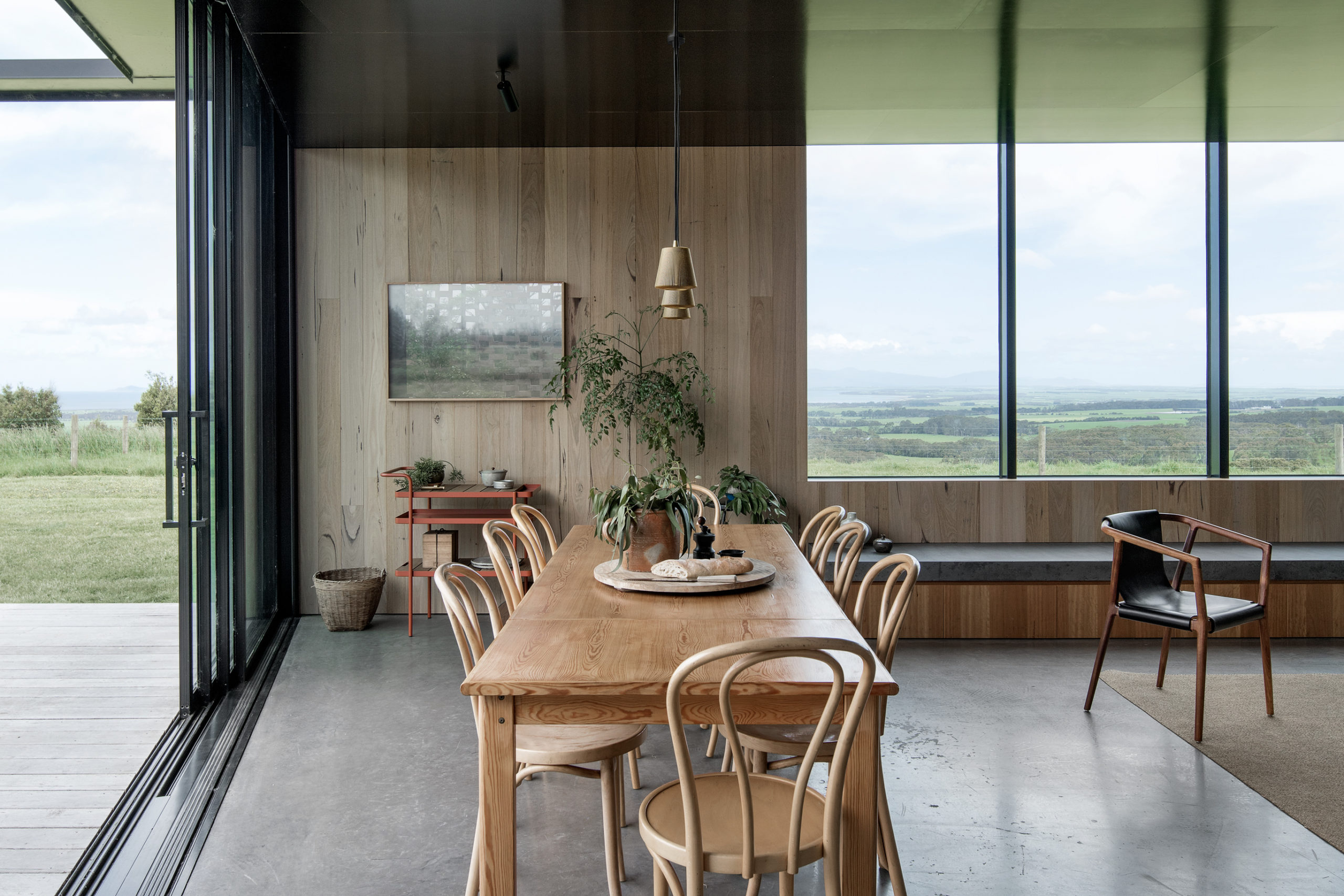 Fish Creek House by Edition Office, Fish Creek, Australia
Fish Creek House by Edition Office, Fish Creek, Australia
Given the strong winds faced by homes in the region, a textured brick wall envelops three black timber pavilions that make up the house. Gaps between these blocks allow sunlight to enter all spaces within, making it airier as well.
Water-based cooling mechanisms are added to the concrete floor to help heat the floors. This system is connected to the solar panels in the roof. The home has the ability to collect and store about 60,000 liters of rainwater and store. In addition to this, the waste generated within is also treated on site using worm farm composting treatment methods.
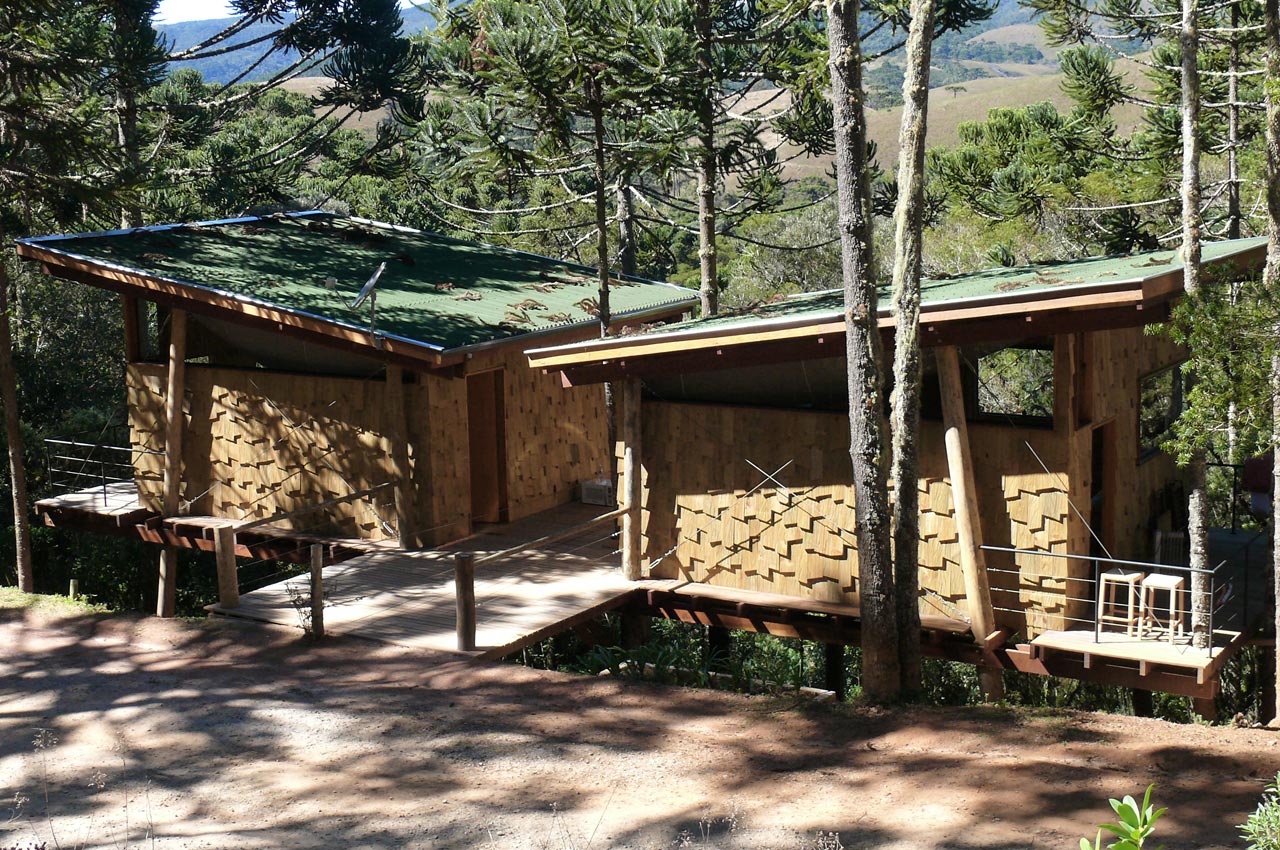
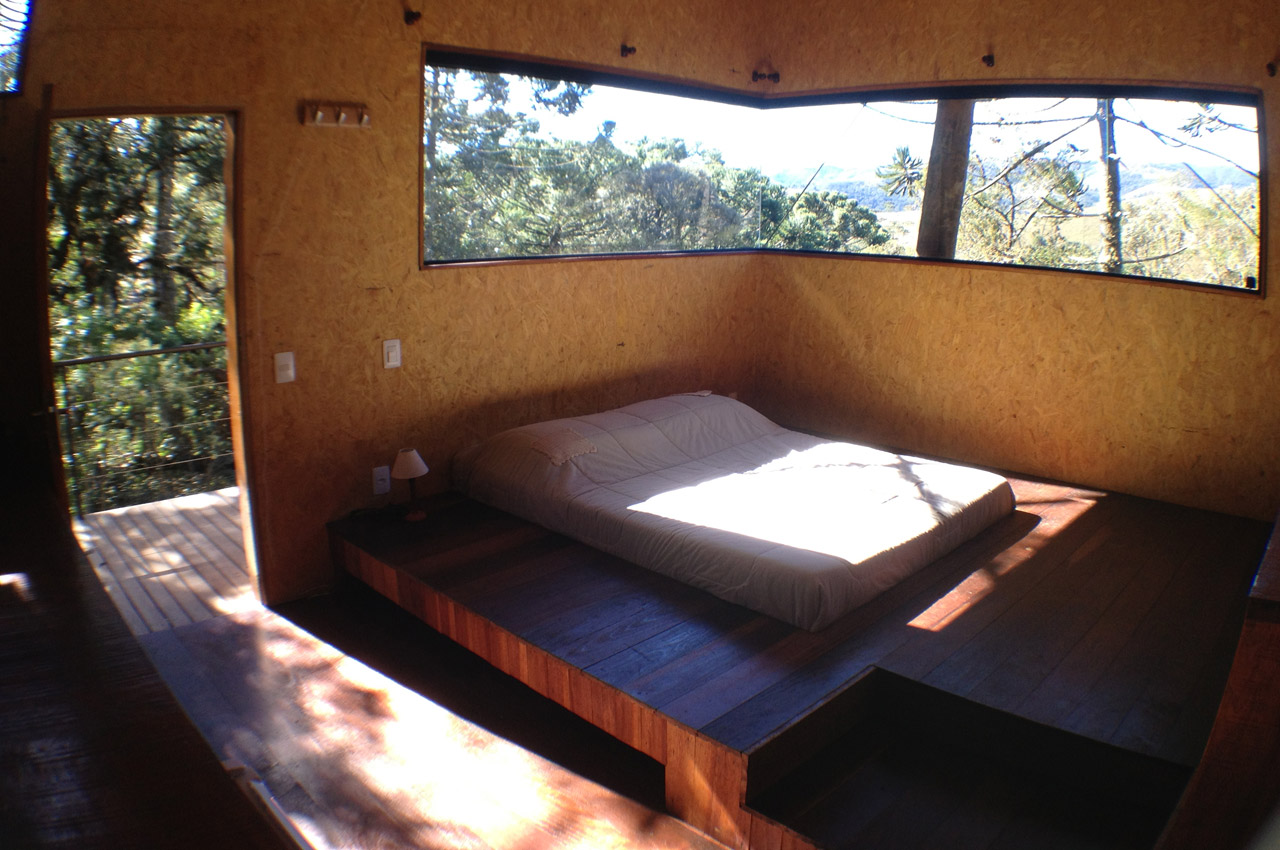 House for two couples | Casa dois casais by Cabana Arquitetos, Campos do Jordão, Brazil
House for two couples | Casa dois casais by Cabana Arquitetos, Campos do Jordão, Brazil
Two small units are raised on eucalyptus pillars to reduce the damage done to the local vegetation and also help it camouflage within the forest around. Each unit has a sleeping area, kitchen and bathroom. The modules also have large windows for an immersive experience. Eucalyptus pillars, wooden shingles and salvaged pine are used for its construction, reducing carbon dioxide emissions by 80% and construction waste generated by 90%. Passive cooling techniques also eliminate the need for an air conditioner.
The retreat also features a blackwater treatment system that uses biodigestion processes to produce organic fertilizer that can nourish the plants around. The graywater is filtered by plants that thrive in wet areas and then restored to the environment through an evapotranspiration trench.
Judging is now underway for the 10th Annual A+Awards Program! Want to earn global recognition for your projects? Sign up to be notified when the 11th Annual A+Awards program launches.


