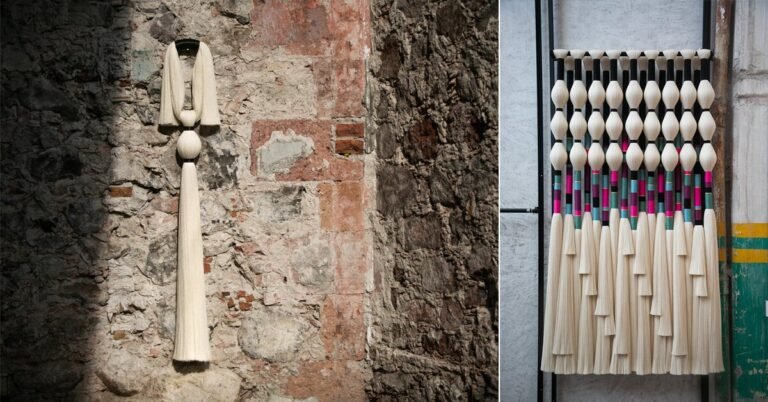Judo Home // Nervegna Reed Structure
Text description provided by the architects.
The Judo House was designed for a couple and their young family. Both clients are Judo experts, the wife being a former Olympic Judo competitor. Besides the usual requirements of a family house they wanted a space where they could practice Judo with the children. Therefore, the basement became a multiuse space with martial arts as its core activity.

© John Gollings Photography

© John Gollings Photography
Circular floor windows on the ground floor allow light and views to the Judo practice below. We used the concept of the screen, with its long architectural history as well as its modern manifestations in everyday life, as a generator of architectural space and surface for this inner-city site. Besides the difficulties associated with a large program for a small site, there were also multiple town planning restrictions to negotiate.

© John Gollings Photography

© Nervegna Reed Architecture
As the site is a narrow 6m wide, triangular slices were cut into the ground (with traversable mesh over) to allow light into the basement. This allows for a Zen-like atmosphere for the underground Judo practice. On the ground and first floors a triangular light court is cut out of the side wall facing the street.

© Nervegna Reed Architecture

© Nervegna Reed Architecture
It is secured by a perforated metal screen. The screen allows privacy during the daytime with dynamic views out to the street and increased spatiality. The perforated patterns frame the street view with a dot-screen filter, vaguely reminiscent of the static of a television screen. At night when the interior lights up to the street, the half-tone dot-screen mediates the image.

© John Gollings Photography

© Nervegna Reed Architecture
The exterior wall surface slowly changes from white to black like a colour swatch in a paint store. The maximizing of space and the sense of spatiality was of utmost importance. In the main space, circular graphics in the concrete floor and plywood ceiling create spatial zones without walls which interact with the natural perspective of the space.

© Nervegna Reed Architecture

© Nervegna Reed Architecture
The shadowed circular wall seat, which also acts as a cubby for young children, pushes the space sideways into the boundary.
On the first floor to the north is another perforated metal screen which shades and gives privacy to the master bedroom. It has a perforated black hole graphic which slides to reveal a perfect view or a filtered iris view, depending on one’s mood.

© Nervegna Reed Architecture

© Nervegna Reed Architecture
A roof garden provides a relaxation space with city views. Traditional air conditioning was eliminated due to its negative effects on the environment, as was gas. Solar panels and air to water heat pumps heat the hydronic concrete floor slabs as well as heating and cooling the rooms through wall mounted units.

© Nervegna Reed Architecture

© Nervegna Reed Architecture
The spiral stair provides a stack-effect in summer to vent hot air and draw cooler air from the basement. The house uses conventional bulk insulation, as well as an external layer of polyisocyanate insulation, which has the lowest embodied emissions of rigid board systems and helped the house achieve an excellent air tightness rating.

© Nervegna Reed Architecture

© Nervegna Reed Architecture
Fly-ash concrete was used to minimise the embodied energy usually associated with the production of cement. Builder – Grenville Architectural Constructions.

© Nervegna Reed Architecture

© Nervegna Reed Architecture


