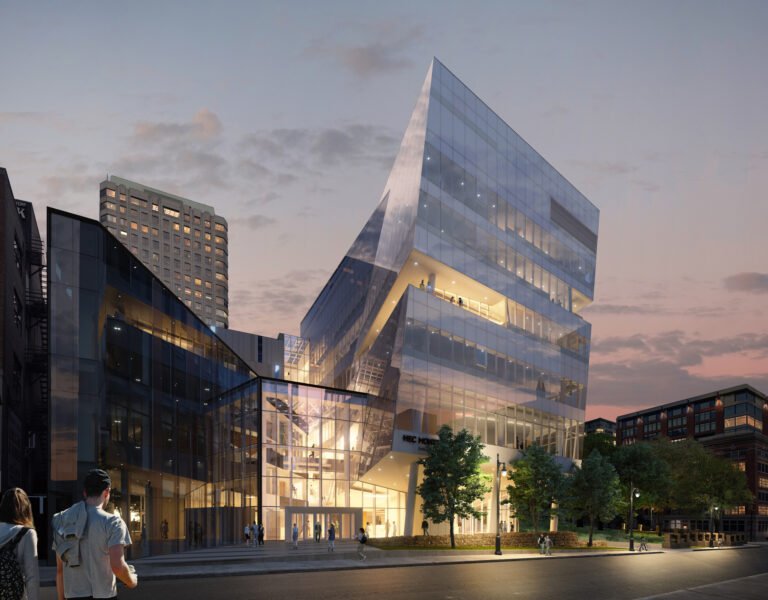Johann | Lodge und Gasthaus am Alten Markt // Ludescher + Lutz Architekten
Text description provided by the architects.
Auszeichnungen2020 AIT AWARD – Anerkennung 2020 best architects award Gold 2019 Vorarlberger Holzbaupreis | Anerkennung The Alter Markt, a central location in Lauterach, is undergoing change and transformation. The site represents the historic centre of this Rhine Valley town, as can be seen in the church and cemetery as well as the tight web of streets.

© Ludescher + Lutz Architekten
The former structure of the square was destroyed in the 1960s when the L-190 local road was rerouted. Buildings were demolished, lots at central locations were divided into triangles, diminishing their value, and corners were smoothed to accommodate the flow of traffic. Today this area of town has little left to attract pedestrians. The guesthouse named Engel held a prominent location, directly at the crossing opening onto the square.

© Ludescher + Lutz Architekten
Since the mid-19th century, the site has always hosted an inn or restaurant, at times combined with a shop. This meeting place is, correspondingly, deeply rooted in the awareness of the local population. A detailed analysis revealed that the existing building could not be adapted to meet contemporary standards of use.

© Ludescher + Lutz Architekten
Erecting a new structure at this central location became the first step towards revitalising the town centre: a wooden building, to reflect in size and shape the historic structures of the old town. The entrances to the guesthouse, connected by a broad hallway, are aligned along a north-south axis, while the separate entrance to the hotel is oriented towards the west.

© Ludescher + Lutz Architekten
Additional access from a side street to the south allows unobtrusive deliveries to the kitchen and storage. Two dining rooms serve guests, one seating 28 and the other 60. On entering, guests are received in a generously dimensioned central hallway, giving access to various areas and flanked by a bar and reception desk.

© Ludescher + Lutz Architekten
A total of 15 rooms, mostly for business travellers, are located in the upper two storeys. The owner’s office is located on the top floor The façade has been dressed in a deep, warm, rusty red, a tone found already among several neighbouring wooden structures. Choosing wood as a material, and the warm colour, is intended to be a contrast to the unattractive street crossing, plagued by traffic.

© Ludescher + Lutz Architekten
A piece of furniture in midtown. The upper storeys of the façade are fitted with wooden slats, concealing the use as a hotel. The lower-storey dining rooms feature spacious windows, with the views from without and within framed by deep reveals..


